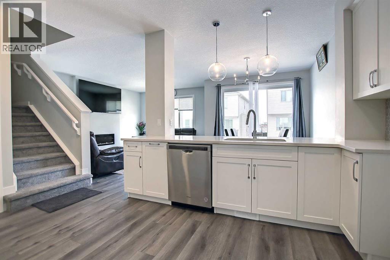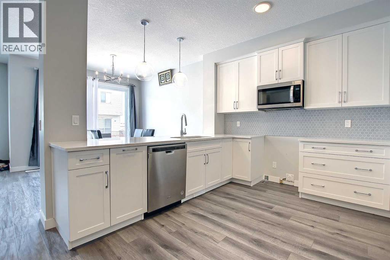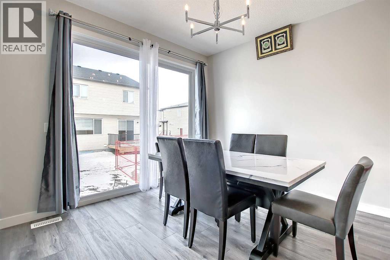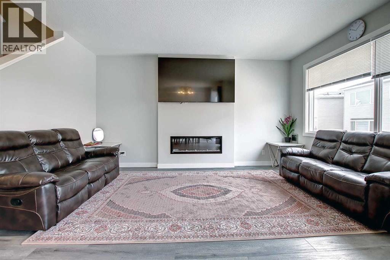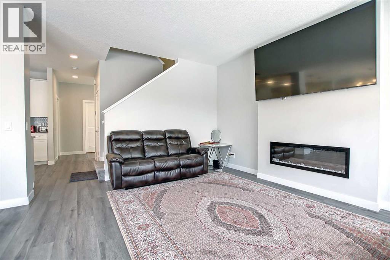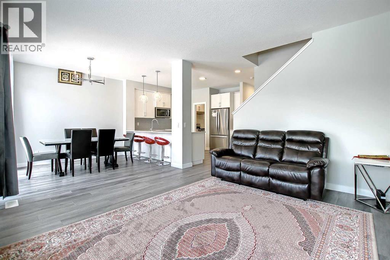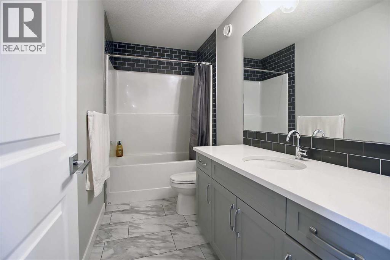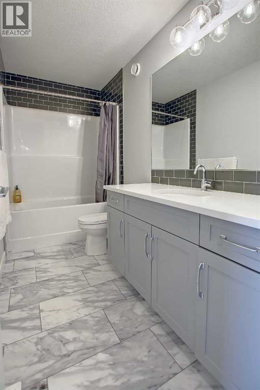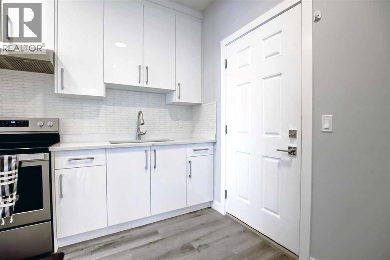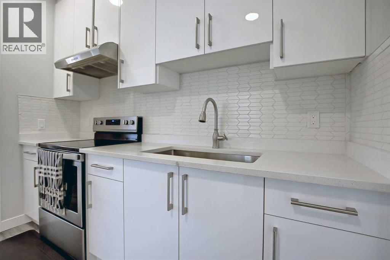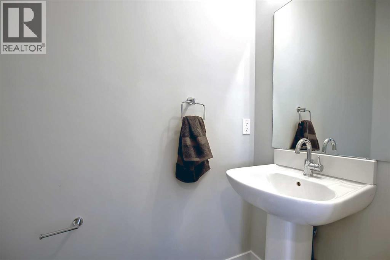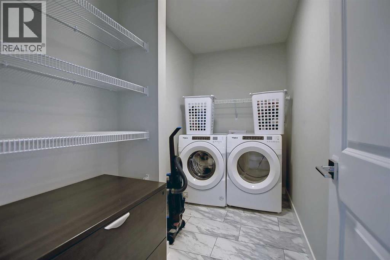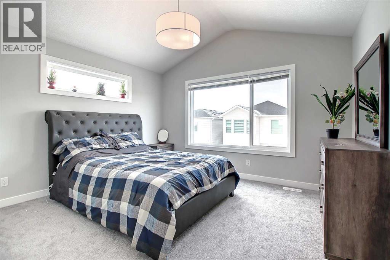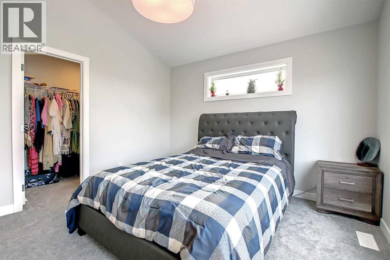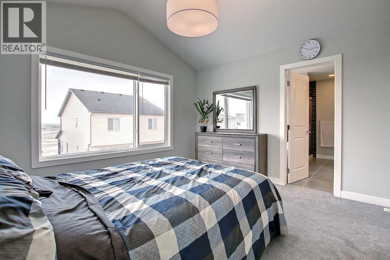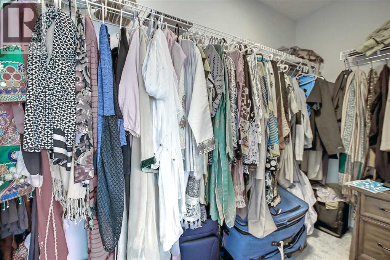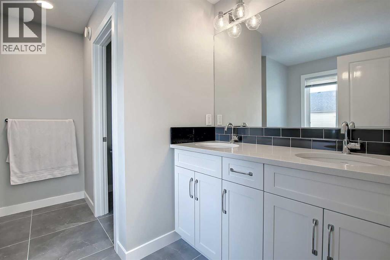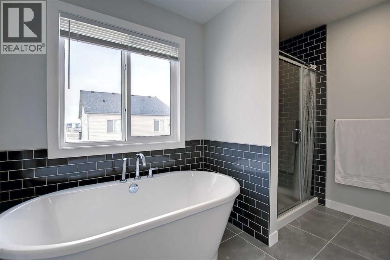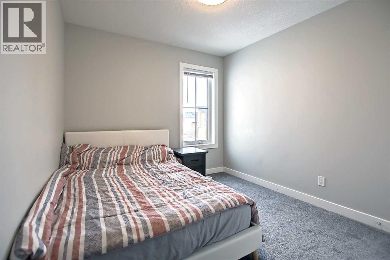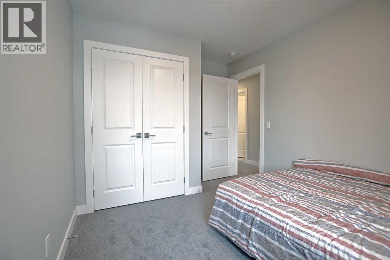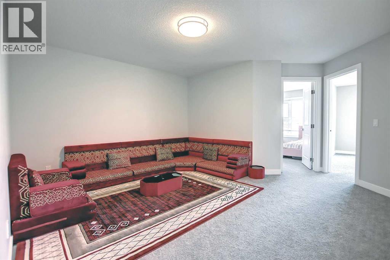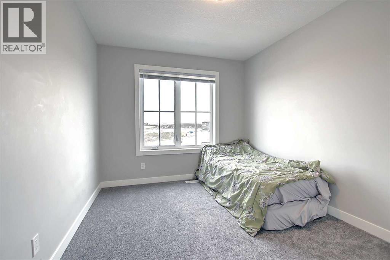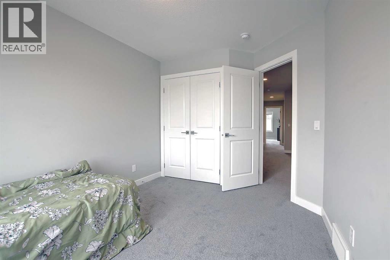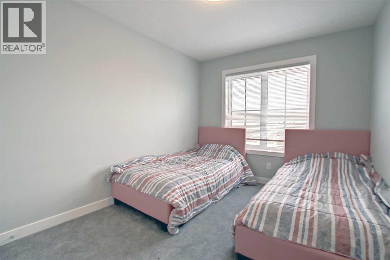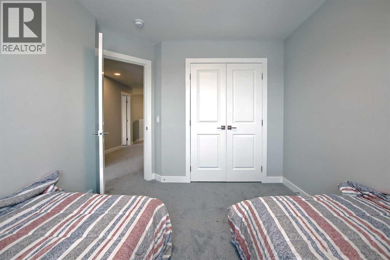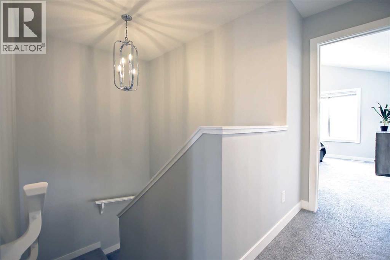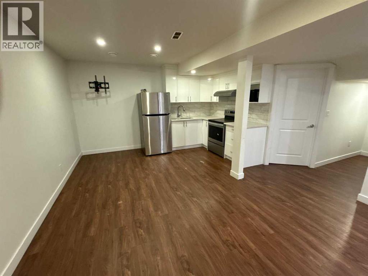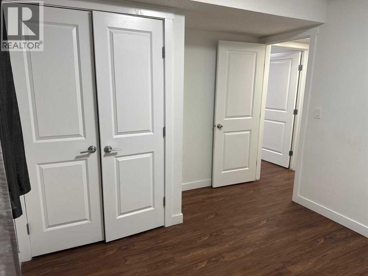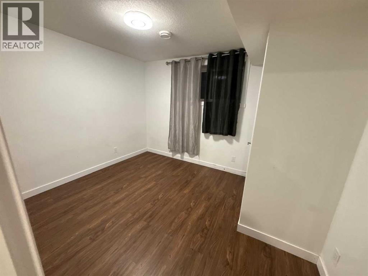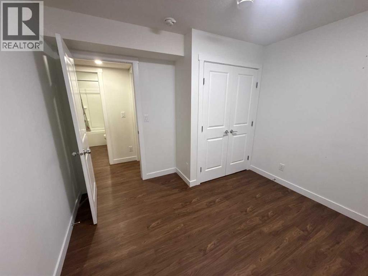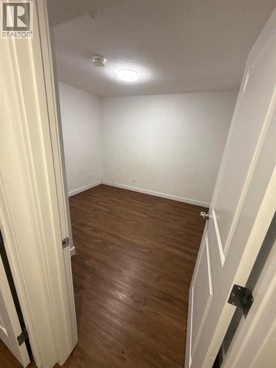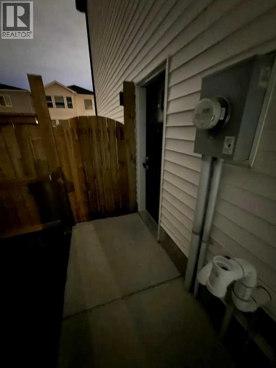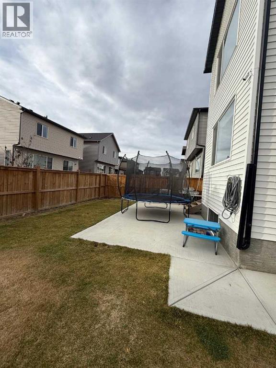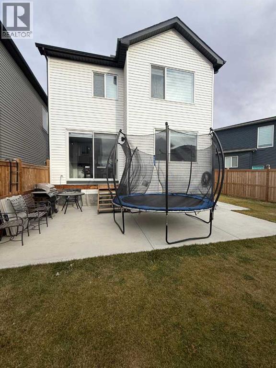5 Bedroom
3 Bathroom
2,050 ft2
Fireplace
None
Forced Air
Landscaped, Lawn
$819,900
EXCELLENT LOCATION| GREAT PRICE| TOTAL 5 BEDROOMS AND DEN INCLUDING 4 BEDROOMS WITH BONUS ROOM UPSTAIR| SPICE KITHCEN| BASEMENT SUITE WITH SEPERATE ENTRANCE (ILLEGAL)| Welcome to 25 Belvedere Terrace SE, a stunning home in the highly desirable community of Belvedere, just minutes from East Hills Shopping Centre and Stoney Trail. This beautifully upgraded property offers exceptional value with a spice kitchen, separate side entrance to an illegal basement suite, and a low-maintenance, fully fenced backyard featuring a concrete pad—perfect for family gatherings and summer fun. The main level boasts a bright, open-concept design with a spacious kitchen complete with quartz countertops, stainless steel appliances, a gas stove, and a spice kitchen with its own electric stove and sink. The inviting living room, centered around an elegant electric fireplace, creates a cozy atmosphere for relaxing evenings. Upstairs, you’ll find four generous bedrooms plus a bonus room, including a luxurious primary suite with a large walk-in closet and a 5-piece ensuite, along with a convenient upper-floor laundry. The finished basement offers excellent versatility with a bedroom, den (potential second bedroom), full kitchen, living area, and separate laundry, ideal for extended family or rental potential. Close to Costco, Walmart, banks, restaurants, and every essential amenity, this home blends comfort, convenience, and modern style—an exceptional opportunity you won’t want to miss! (id:57810)
Property Details
|
MLS® Number
|
A2267536 |
|
Property Type
|
Single Family |
|
Neigbourhood
|
Belvedere |
|
Community Name
|
Belvedere |
|
Features
|
No Animal Home, No Smoking Home, Level |
|
Parking Space Total
|
4 |
|
Plan
|
2110715 |
Building
|
Bathroom Total
|
3 |
|
Bedrooms Above Ground
|
4 |
|
Bedrooms Below Ground
|
1 |
|
Bedrooms Total
|
5 |
|
Appliances
|
Refrigerator, Range - Gas, Range - Electric, Dishwasher, Microwave Range Hood Combo, Window Coverings, Washer/dryer Stack-up |
|
Basement Development
|
Finished |
|
Basement Features
|
Separate Entrance, Walk-up, Suite |
|
Basement Type
|
Full (finished) |
|
Constructed Date
|
2021 |
|
Construction Material
|
Wood Frame |
|
Construction Style Attachment
|
Detached |
|
Cooling Type
|
None |
|
Exterior Finish
|
Vinyl Siding |
|
Fireplace Present
|
Yes |
|
Fireplace Total
|
1 |
|
Flooring Type
|
Carpeted, Ceramic Tile, Vinyl Plank |
|
Foundation Type
|
Poured Concrete |
|
Half Bath Total
|
1 |
|
Heating Fuel
|
Natural Gas |
|
Heating Type
|
Forced Air |
|
Stories Total
|
2 |
|
Size Interior
|
2,050 Ft2 |
|
Total Finished Area
|
2049.7 Sqft |
|
Type
|
House |
Parking
Land
|
Acreage
|
No |
|
Fence Type
|
Fence |
|
Landscape Features
|
Landscaped, Lawn |
|
Size Depth
|
32.04 M |
|
Size Frontage
|
9.77 M |
|
Size Irregular
|
320.00 |
|
Size Total
|
320 M2|0-4,050 Sqft |
|
Size Total Text
|
320 M2|0-4,050 Sqft |
|
Zoning Description
|
R-g |
Rooms
| Level |
Type |
Length |
Width |
Dimensions |
|
Basement |
Living Room/dining Room |
|
|
18.50 Ft x 13.42 Ft |
|
Basement |
Den |
|
|
10.25 Ft x 10.58 Ft |
|
Basement |
Bedroom |
|
|
11.83 Ft x 10.17 Ft |
|
Basement |
Kitchen |
|
|
11.33 Ft x 2.25 Ft |
|
Main Level |
Other |
|
|
7.08 Ft x 8.17 Ft |
|
Main Level |
Dining Room |
|
|
11.00 Ft x 10.67 Ft |
|
Main Level |
2pc Bathroom |
|
|
6.50 Ft x 3.58 Ft |
|
Main Level |
Kitchen |
|
|
14.58 Ft x 13.17 Ft |
|
Main Level |
Living Room |
|
|
12.83 Ft x 16.25 Ft |
|
Main Level |
Other |
|
|
8.17 Ft x 5.67 Ft |
|
Upper Level |
5pc Bathroom |
|
|
10.67 Ft x 9.58 Ft |
|
Upper Level |
4pc Bathroom |
|
|
4.83 Ft x 10.50 Ft |
|
Upper Level |
Bonus Room |
|
|
14.50 Ft x 12.00 Ft |
|
Upper Level |
Bedroom |
|
|
9.33 Ft x 13.17 Ft |
|
Upper Level |
Primary Bedroom |
|
|
12.83 Ft x 11.83 Ft |
|
Upper Level |
Bedroom |
|
|
12.58 Ft x 9.08 Ft |
|
Upper Level |
Bedroom |
|
|
9.25 Ft x 12.33 Ft |
https://www.realtor.ca/real-estate/29042357/25-belvedere-terrace-se-calgary-belvedere

