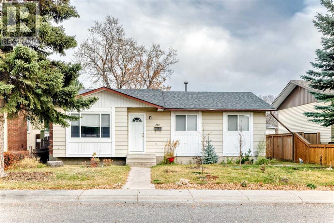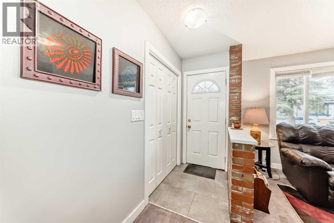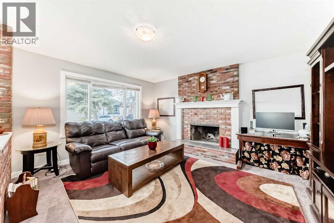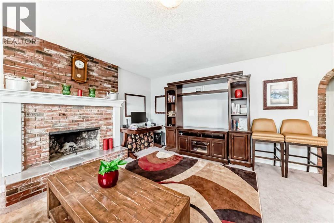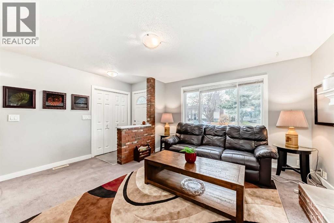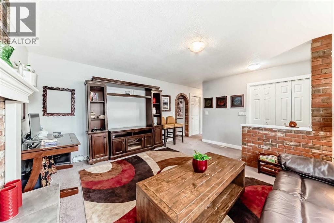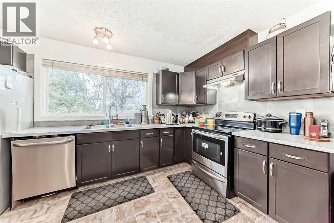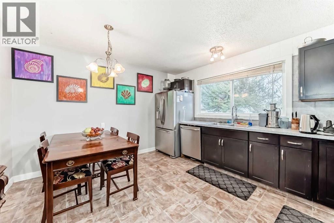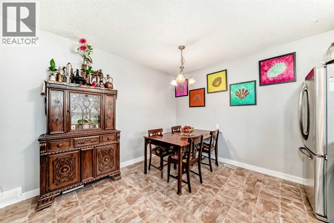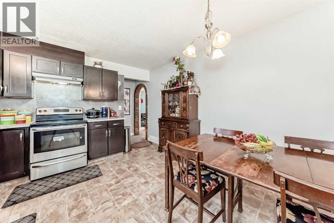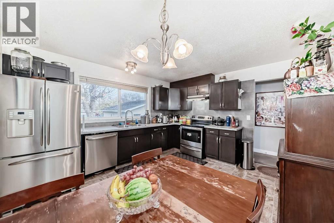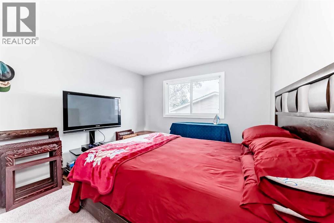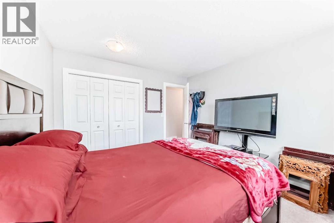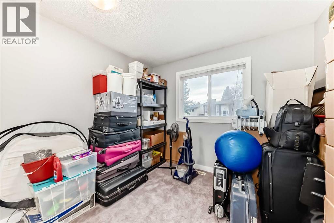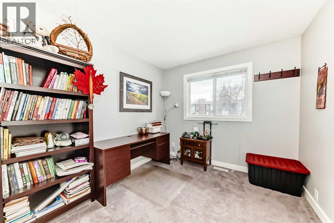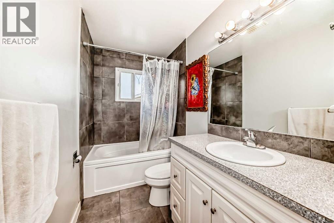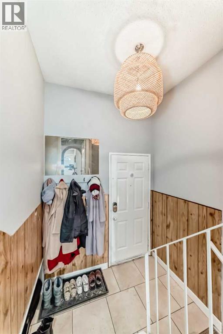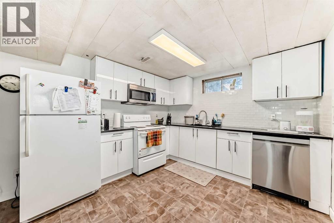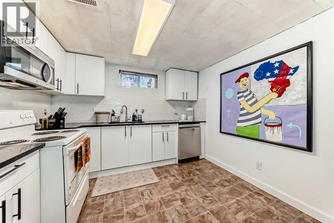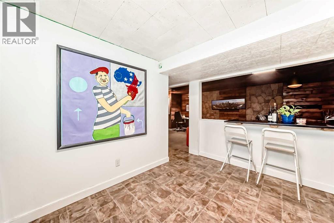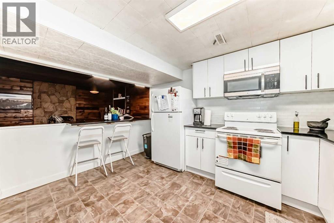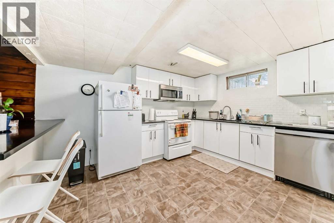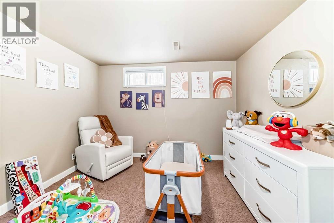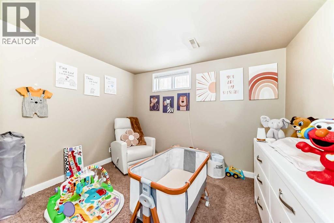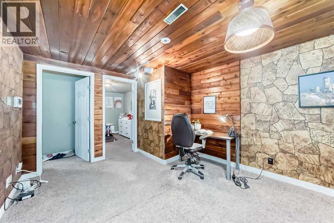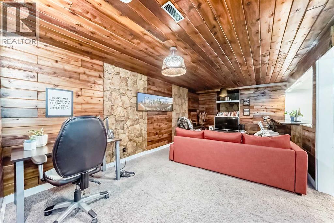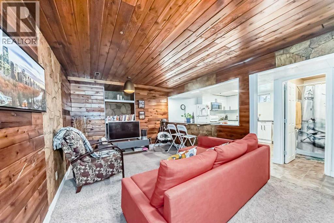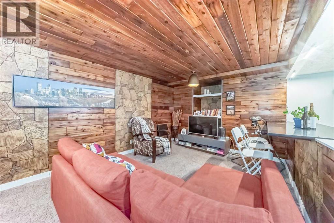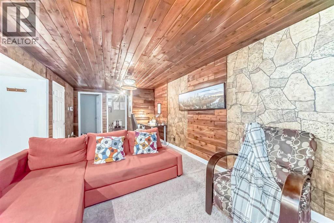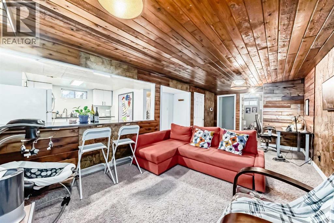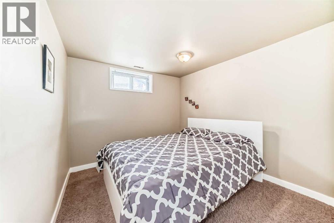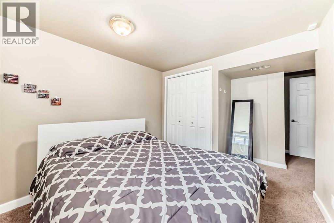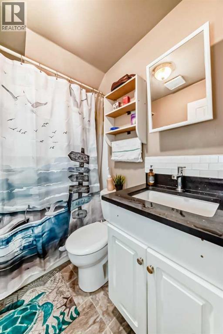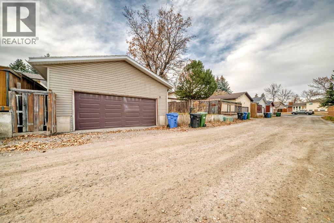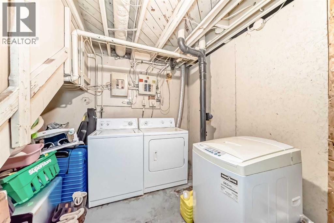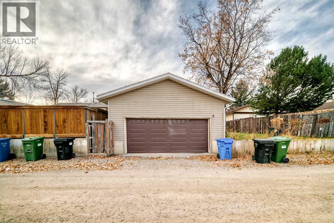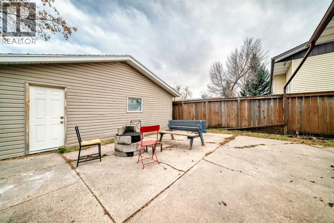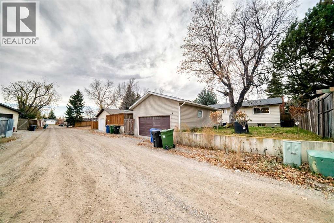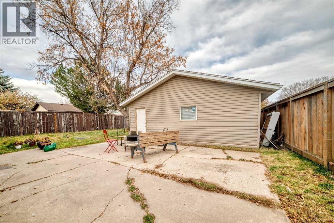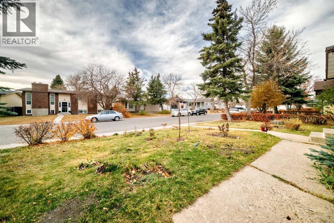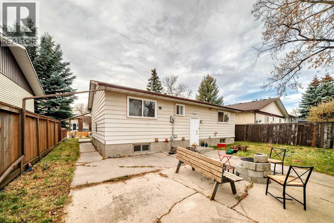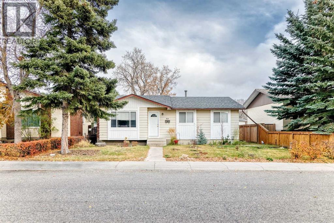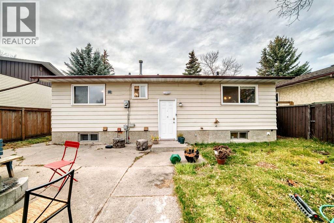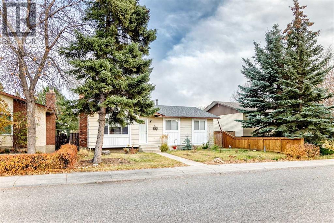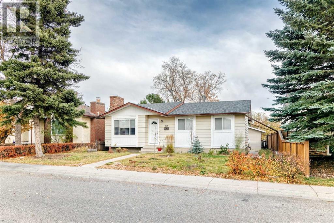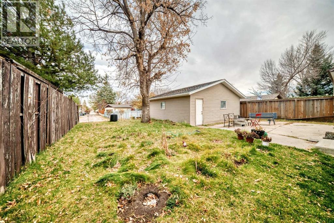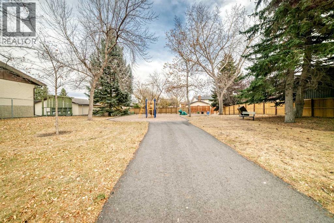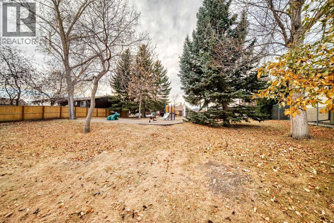5 Bedroom
2 Bathroom
1,017 ft2
Bungalow
Fireplace
None
Forced Air
Landscaped, Lawn
$589,000
Seller will give $5, 000 to buyer at closing for flooring. Are you an investor or a savvy home buyer in search of the prefect property? This exquisite 5-bedroom residence nestled in the well sought out community of Temple is sure to impress. This property offers an unmatched lifestyle for families or investors looking for a fantastic rental opportunity. With five generously sized bedrooms, there’s plenty of room for everyone! Each room is filled with natural light, providing a warm and inviting atmosphere for family gatherings or restful retreats. It opens into a bright living area complete with a cozy wood burning fireplace perfect for our awesome winter days. This flows seamlessly less into the huge kitchen area. On the right of the living room, you have 3 good sized bedrooms and a bathroom. Do you need a mortgage helper? Come down to the fully developed illegal basement suite with SEPARATE ENTERANCE that offers 2 bedrooms, a nice bright kitchen and 2 huge bedrooms. Home is ready to be legalized. There is building permit for legalizing the basement suite already awarded. This home keep giving more. There is a double detached garage so no more snow clearing from your windscreen. This property is close to shopping, schools and playground. A quite community perfect for families. Seller is very motivated. (id:57810)
Property Details
|
MLS® Number
|
A2267080 |
|
Property Type
|
Single Family |
|
Neigbourhood
|
Temple |
|
Community Name
|
Temple |
|
Amenities Near By
|
Park, Playground |
|
Features
|
Back Lane |
|
Parking Space Total
|
4 |
|
Plan
|
7511075 |
Building
|
Bathroom Total
|
2 |
|
Bedrooms Above Ground
|
3 |
|
Bedrooms Below Ground
|
2 |
|
Bedrooms Total
|
5 |
|
Appliances
|
Refrigerator, Dishwasher, Dryer, Microwave, Microwave Range Hood Combo, Hood Fan |
|
Architectural Style
|
Bungalow |
|
Basement Development
|
Finished |
|
Basement Features
|
Separate Entrance, Suite |
|
Basement Type
|
Full (finished) |
|
Constructed Date
|
1977 |
|
Construction Style Attachment
|
Detached |
|
Cooling Type
|
None |
|
Exterior Finish
|
Vinyl Siding |
|
Fireplace Present
|
Yes |
|
Fireplace Total
|
1 |
|
Flooring Type
|
Carpeted, Linoleum, Tile |
|
Foundation Type
|
Poured Concrete |
|
Heating Type
|
Forced Air |
|
Stories Total
|
1 |
|
Size Interior
|
1,017 Ft2 |
|
Total Finished Area
|
1016.7 Sqft |
|
Type
|
House |
Parking
Land
|
Acreage
|
No |
|
Fence Type
|
Fence |
|
Land Amenities
|
Park, Playground |
|
Land Disposition
|
Cleared |
|
Landscape Features
|
Landscaped, Lawn |
|
Size Depth
|
9.29 M |
|
Size Frontage
|
4.64 M |
|
Size Irregular
|
464.00 |
|
Size Total
|
464 M2|4,051 - 7,250 Sqft |
|
Size Total Text
|
464 M2|4,051 - 7,250 Sqft |
|
Zoning Description
|
R-cg |
Rooms
| Level |
Type |
Length |
Width |
Dimensions |
|
Basement |
Kitchen |
|
|
12.75 Ft x 10.50 Ft |
|
Basement |
4pc Bathroom |
|
|
6.67 Ft x 5.00 Ft |
|
Basement |
Recreational, Games Room |
|
|
23.92 Ft x 10.67 Ft |
|
Basement |
Bedroom |
|
|
11.67 Ft x 10.67 Ft |
|
Basement |
Bedroom |
|
|
9.67 Ft x 9.17 Ft |
|
Basement |
Furnace |
|
|
13.25 Ft x 6.67 Ft |
|
Main Level |
Living Room |
|
|
15.00 Ft x 12.00 Ft |
|
Main Level |
4pc Bathroom |
|
|
11.92 Ft x 4.92 Ft |
|
Main Level |
Bedroom |
|
|
9.42 Ft x 9.00 Ft |
|
Main Level |
Bedroom |
|
|
8.42 Ft x 9.50 Ft |
|
Main Level |
Primary Bedroom |
|
|
11.92 Ft x 11.17 Ft |
|
Main Level |
Other |
|
|
13.25 Ft x 11.92 Ft |
https://www.realtor.ca/real-estate/29037621/363-templeside-circle-ne-calgary-temple
