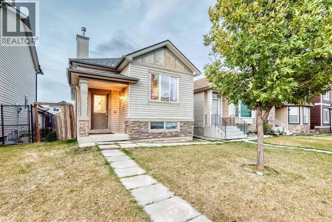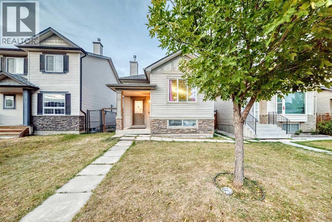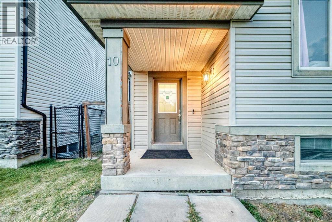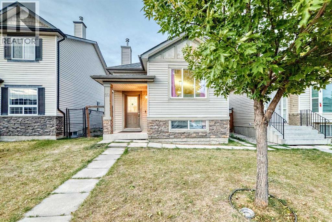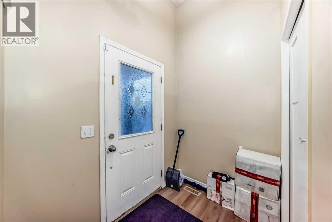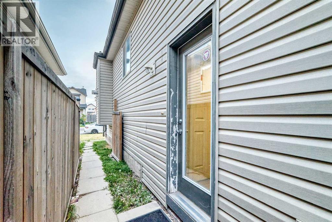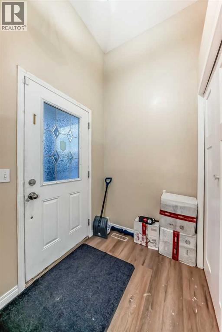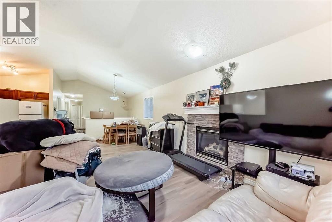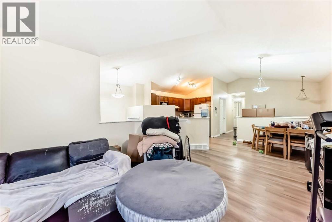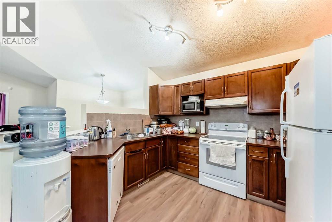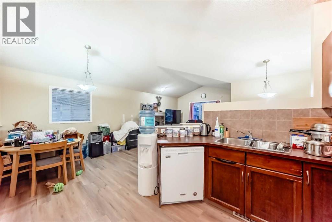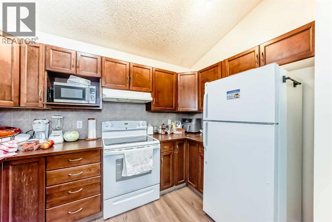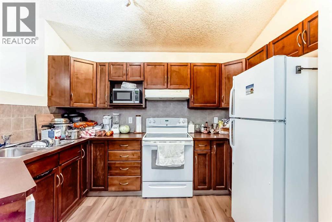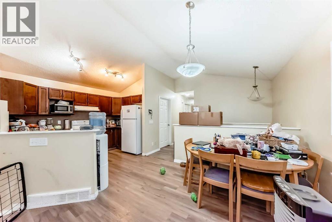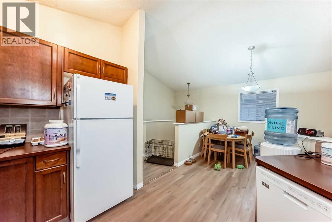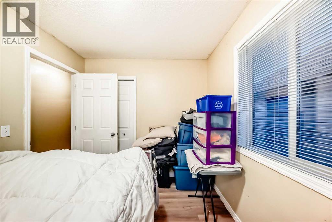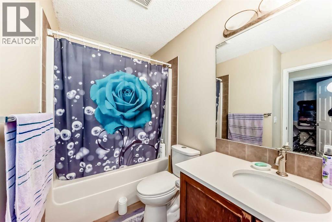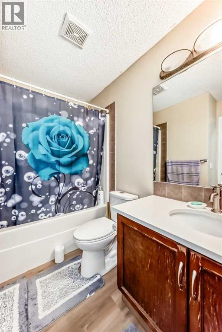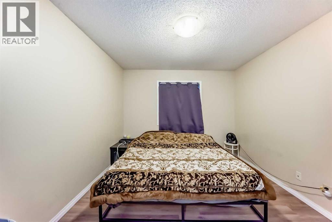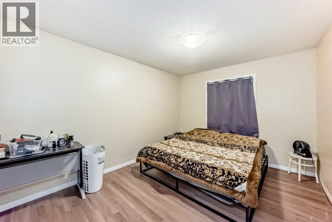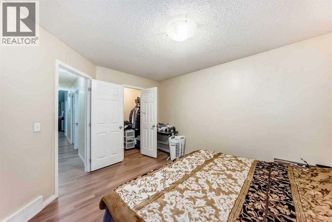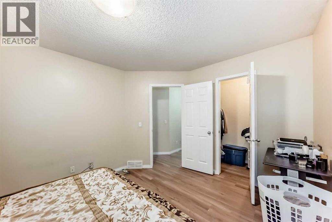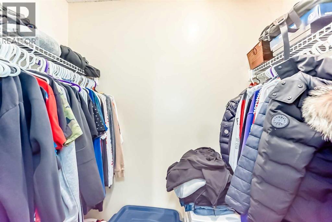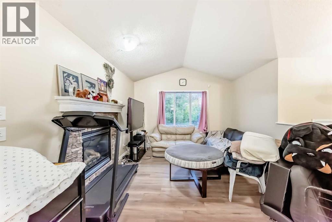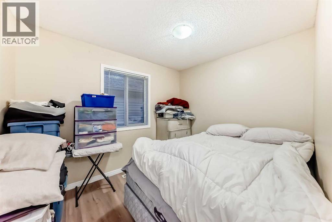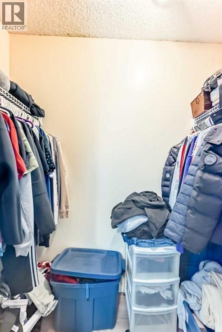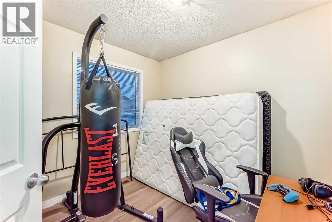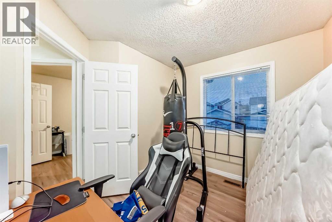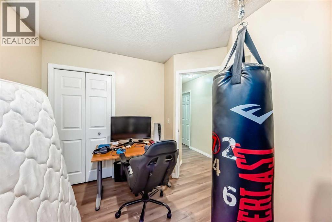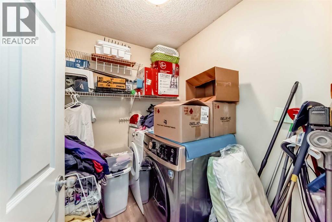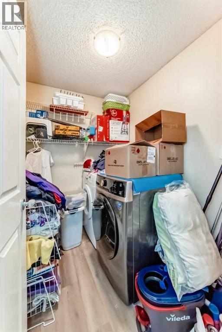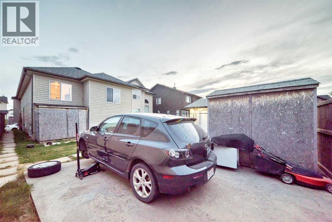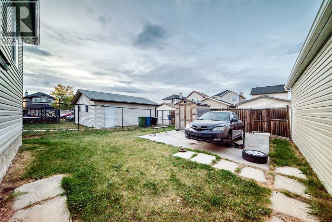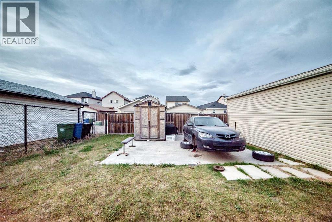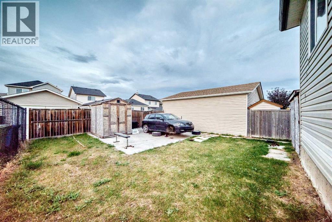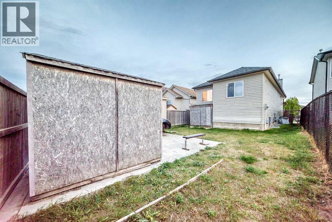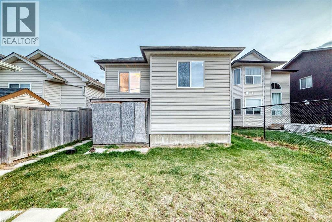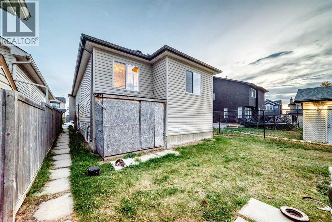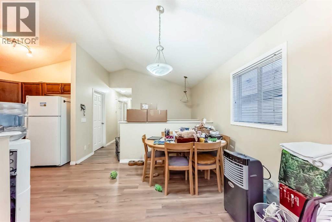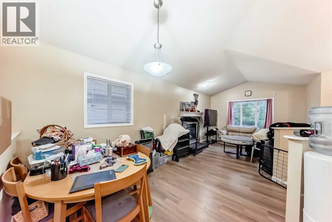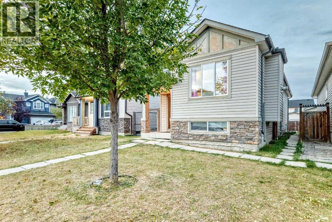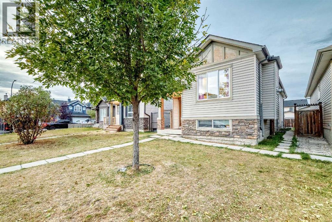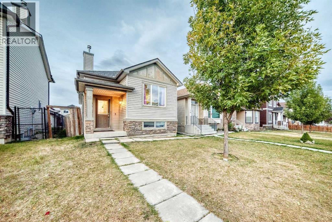3 Bedroom
1 Bathroom
1,090 ft2
Bi-Level
Fireplace
None
Other
Landscaped
$569,900
Beautiful and spacious home featuring a large living room with gas fireplace, three bedrooms, and a full bathroom on the main level, offering comfort and convenience for family living. The Basement is an ILLEGAL SUITE with a private separate entrance, three additional bedrooms, a full bathroom, making it ideal for extended family or potential rental use.Situated in a prime and family-friendly area, this home is just steps away from schools, a bus stop, and a shopping centre, ensuring easy access to everyday amenities.A perfect choice for large or growing families! Enjoy the flexibility of a separate basement entrance, ample living space, and an excellent location. Move-in ready and waiting for the right family to call it home. (id:57810)
Property Details
|
MLS® Number
|
A2260453 |
|
Property Type
|
Single Family |
|
Neigbourhood
|
Saddle Ridge |
|
Community Name
|
Saddle Ridge |
|
Amenities Near By
|
Park, Playground, Schools, Shopping |
|
Features
|
Back Lane, No Animal Home, No Smoking Home |
|
Parking Space Total
|
2 |
|
Plan
|
0512147 |
Building
|
Bathroom Total
|
1 |
|
Bedrooms Above Ground
|
3 |
|
Bedrooms Total
|
3 |
|
Appliances
|
Refrigerator, Dishwasher, Stove, Dryer, Microwave |
|
Architectural Style
|
Bi-level |
|
Basement Development
|
Finished |
|
Basement Features
|
Separate Entrance, Suite |
|
Basement Type
|
See Remarks (finished) |
|
Constructed Date
|
2006 |
|
Construction Material
|
Wood Frame |
|
Construction Style Attachment
|
Detached |
|
Cooling Type
|
None |
|
Exterior Finish
|
Stone, Vinyl Siding |
|
Fire Protection
|
Smoke Detectors |
|
Fireplace Present
|
Yes |
|
Fireplace Total
|
1 |
|
Flooring Type
|
Linoleum, Vinyl Plank |
|
Foundation Type
|
None |
|
Heating Fuel
|
Electric, Natural Gas |
|
Heating Type
|
Other |
|
Size Interior
|
1,090 Ft2 |
|
Total Finished Area
|
1090.3 Sqft |
|
Type
|
House |
Parking
Land
|
Acreage
|
No |
|
Fence Type
|
Fence |
|
Land Amenities
|
Park, Playground, Schools, Shopping |
|
Landscape Features
|
Landscaped |
|
Size Frontage
|
9.04 M |
|
Size Irregular
|
322.00 |
|
Size Total
|
322 M2|0-4,050 Sqft |
|
Size Total Text
|
322 M2|0-4,050 Sqft |
|
Zoning Description
|
R-g |
Rooms
| Level |
Type |
Length |
Width |
Dimensions |
|
Main Level |
Primary Bedroom |
|
|
10.50 Ft x 12.92 Ft |
|
Main Level |
Other |
|
|
6.83 Ft x 3.33 Ft |
|
Main Level |
Bedroom |
|
|
8.08 Ft x 10.08 Ft |
|
Main Level |
Bedroom |
|
|
8.33 Ft x 10.17 Ft |
|
Main Level |
4pc Bathroom |
|
|
4.92 Ft x 8.58 Ft |
|
Main Level |
Laundry Room |
|
|
6.83 Ft x 5.75 Ft |
|
Main Level |
Dining Room |
|
|
9.33 Ft x 8.00 Ft |
|
Main Level |
Kitchen |
|
|
9.58 Ft x 10.92 Ft |
|
Main Level |
Living Room |
|
|
12.00 Ft x 14.67 Ft |
|
Main Level |
Other |
|
|
6.67 Ft x 4.92 Ft |
https://www.realtor.ca/real-estate/29038122/10-saddlebrook-gardens-ne-calgary-saddle-ridge
