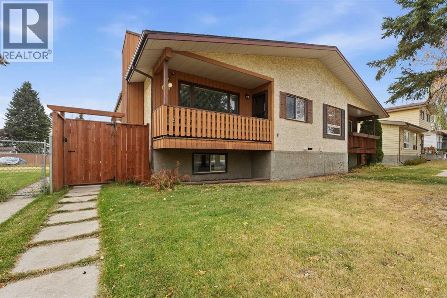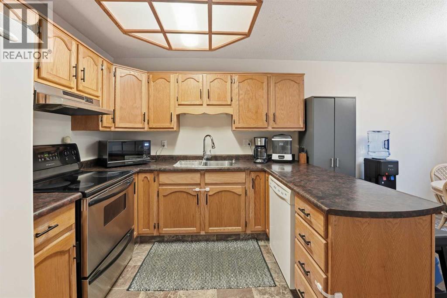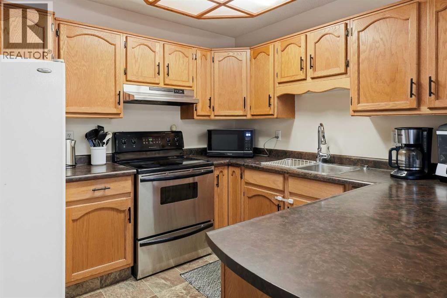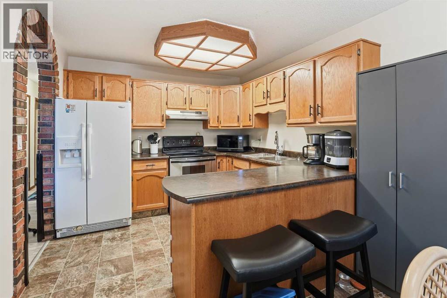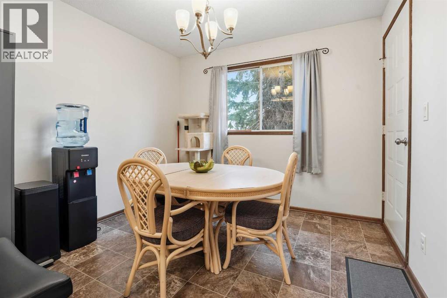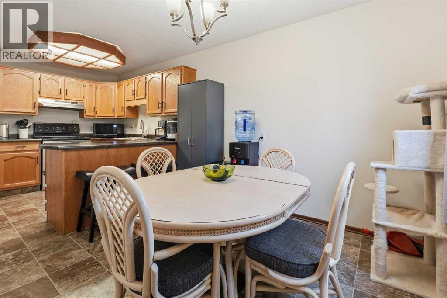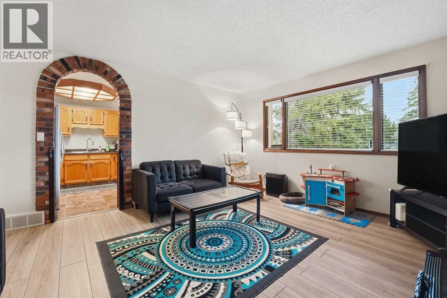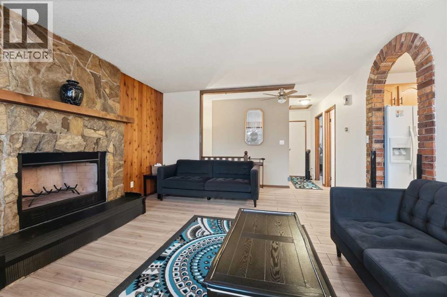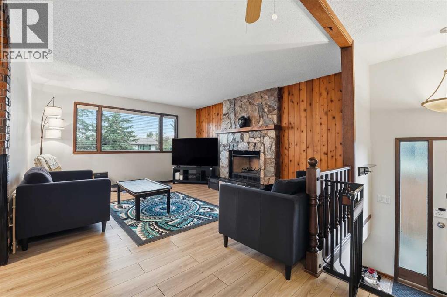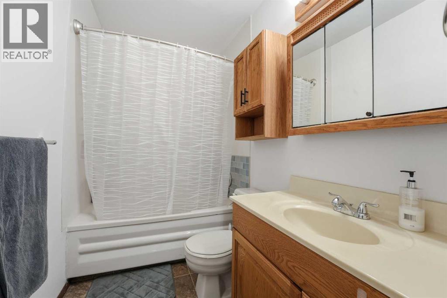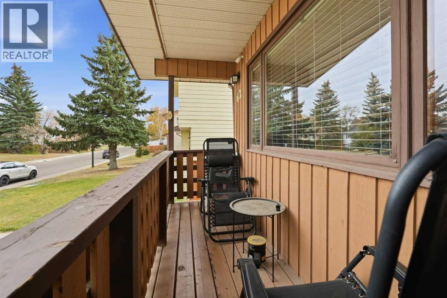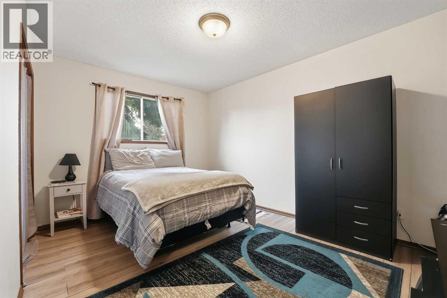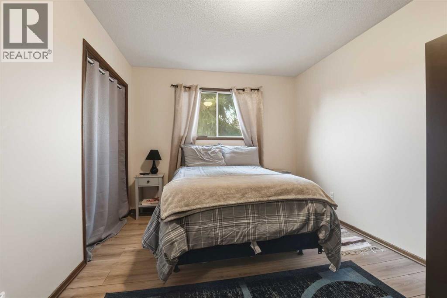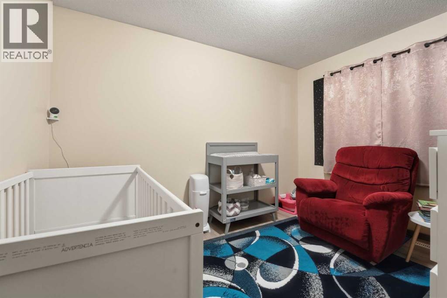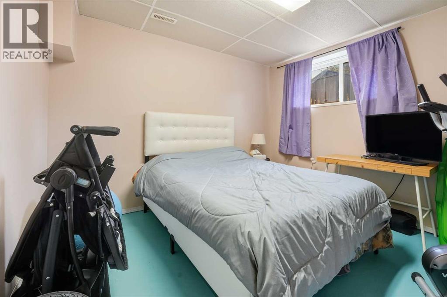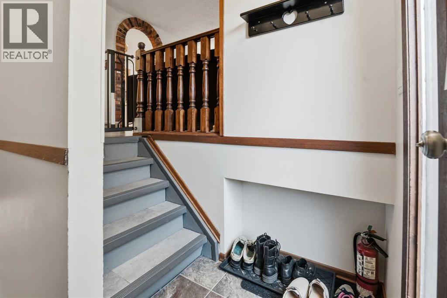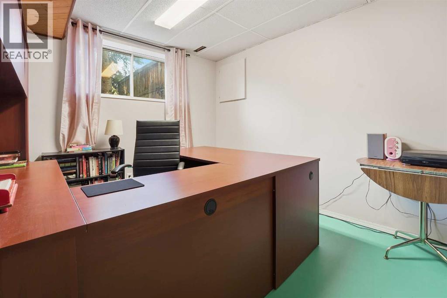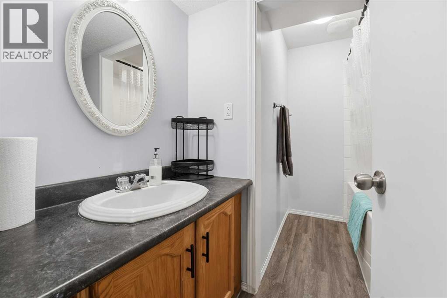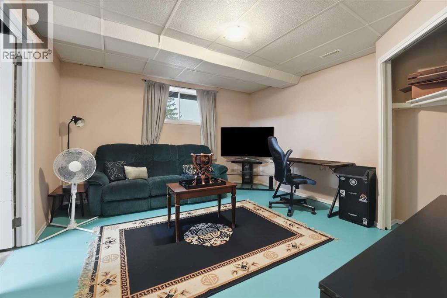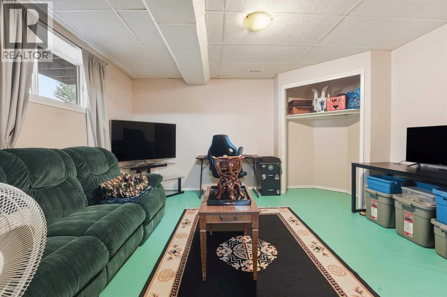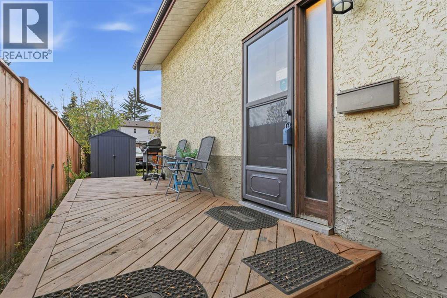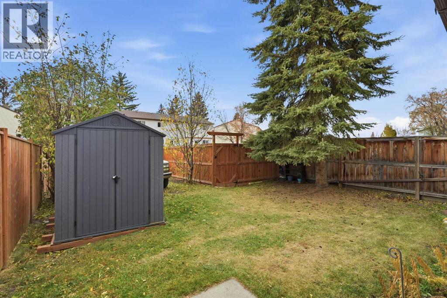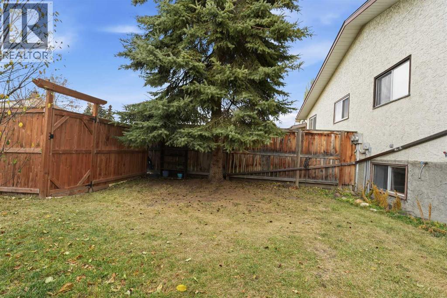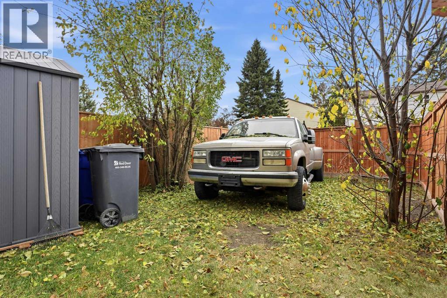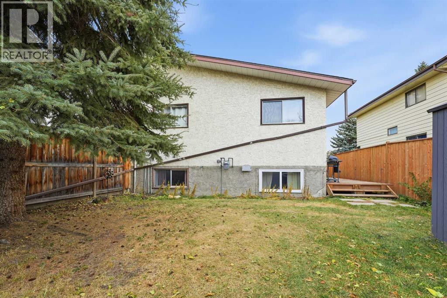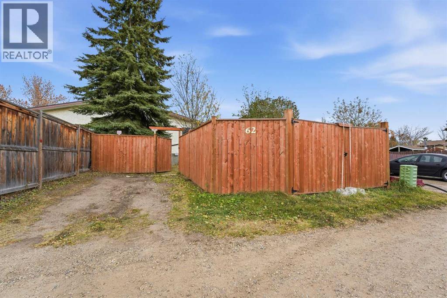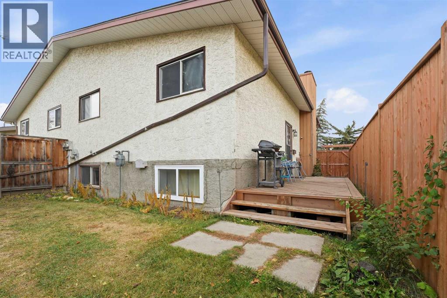4 Bedroom
2 Bathroom
924 ft2
Bi-Level
Fireplace
None
Forced Air
$309,900
This charming 4-bedroom, 2-bathroom home has been lovingly maintained and thoughtfully updated. Recent improvements include new shingles in 2023 and a fully fenced yard completed in 2022, creating a private outdoor retreat ideal for kids, pets, or quiet evenings around the firepit.Inside, the main floor features stylish new laminate flooring that complements the home’s bright and welcoming layout. The home is also equipped with an efficient on-demand hot water system for added convenience. The basement offers additional living space with a fresh, low-maintenance finish – designed for versatility and comfort. Whether you envision a cozy family room, home gym, or play area, the space is ready to adapt to your lifestyle.Blending functionality with modern updates, this home offers the perfect balance of warmth, privacy, and value in a wonderful neighborhood. (id:57810)
Property Details
|
MLS® Number
|
A2266965 |
|
Property Type
|
Single Family |
|
Neigbourhood
|
Morrisroe Extension |
|
Community Name
|
Morrisroe Extension |
|
Features
|
See Remarks, Back Lane |
|
Parking Space Total
|
1 |
|
Plan
|
7922028 |
|
Structure
|
Deck |
Building
|
Bathroom Total
|
2 |
|
Bedrooms Above Ground
|
2 |
|
Bedrooms Below Ground
|
2 |
|
Bedrooms Total
|
4 |
|
Appliances
|
Refrigerator, Stove, Window Coverings, Washer & Dryer |
|
Architectural Style
|
Bi-level |
|
Basement Development
|
Finished |
|
Basement Type
|
Full (finished) |
|
Constructed Date
|
1981 |
|
Construction Style Attachment
|
Semi-detached |
|
Cooling Type
|
None |
|
Exterior Finish
|
Stucco |
|
Fireplace Present
|
Yes |
|
Fireplace Total
|
1 |
|
Flooring Type
|
Concrete, Laminate, Linoleum |
|
Foundation Type
|
Poured Concrete |
|
Heating Fuel
|
Natural Gas |
|
Heating Type
|
Forced Air |
|
Stories Total
|
1 |
|
Size Interior
|
924 Ft2 |
|
Total Finished Area
|
924 Sqft |
|
Type
|
Duplex |
Parking
Land
|
Acreage
|
No |
|
Fence Type
|
Fence |
|
Size Depth
|
36.27 M |
|
Size Frontage
|
9.45 M |
|
Size Irregular
|
3689.00 |
|
Size Total
|
3689 Sqft|0-4,050 Sqft |
|
Size Total Text
|
3689 Sqft|0-4,050 Sqft |
|
Zoning Description
|
R-d |
Rooms
| Level |
Type |
Length |
Width |
Dimensions |
|
Basement |
Family Room |
|
|
12.67 Ft x 13.92 Ft |
|
Basement |
Bedroom |
|
|
9.50 Ft x 11.08 Ft |
|
Basement |
Bedroom |
|
|
13.75 Ft x 11.00 Ft |
|
Basement |
4pc Bathroom |
|
|
9.25 Ft x 7.00 Ft |
|
Basement |
Furnace |
|
|
9.58 Ft x 18.17 Ft |
|
Main Level |
Living Room |
|
|
13.58 Ft x 15.67 Ft |
|
Main Level |
Kitchen |
|
|
9.83 Ft x 9.17 Ft |
|
Main Level |
Dining Room |
|
|
9.83 Ft x 9.75 Ft |
|
Main Level |
Bedroom |
|
|
9.92 Ft x 11.67 Ft |
|
Main Level |
4pc Bathroom |
|
|
9.83 Ft x 5.08 Ft |
|
Main Level |
Primary Bedroom |
|
|
9.83 Ft x 13.42 Ft |
https://www.realtor.ca/real-estate/29033009/62-mclevin-crescent-red-deer-morrisroe-extension
