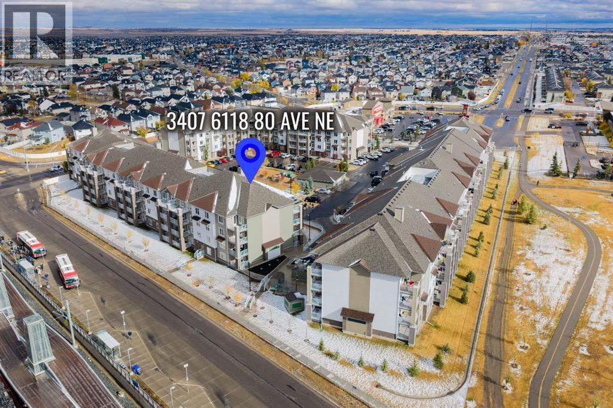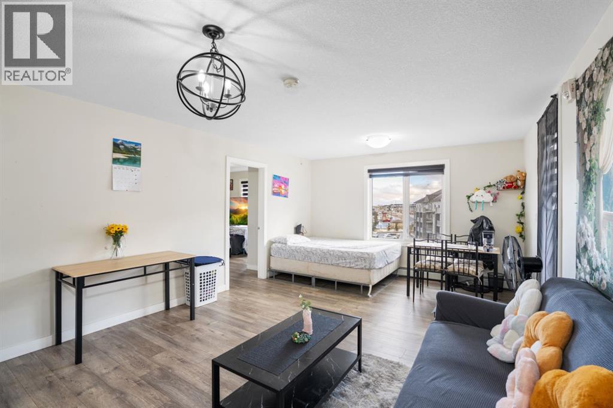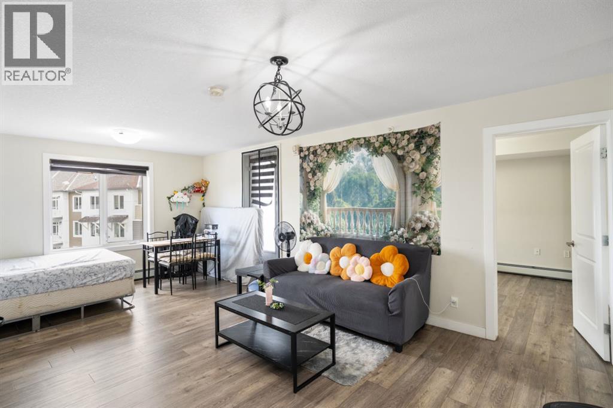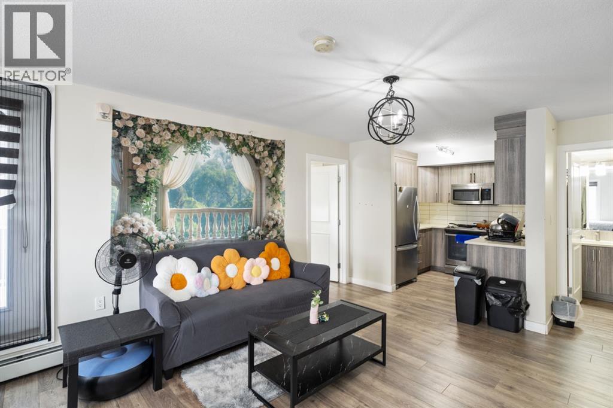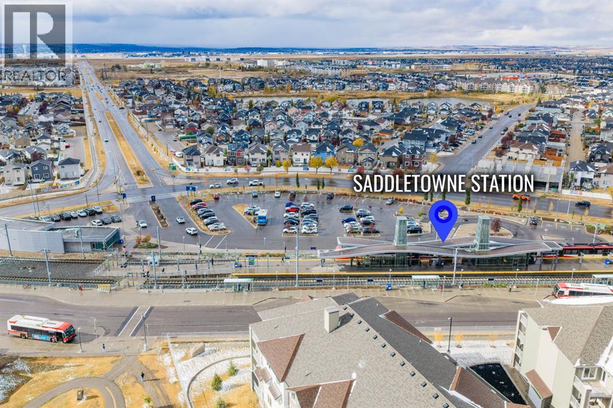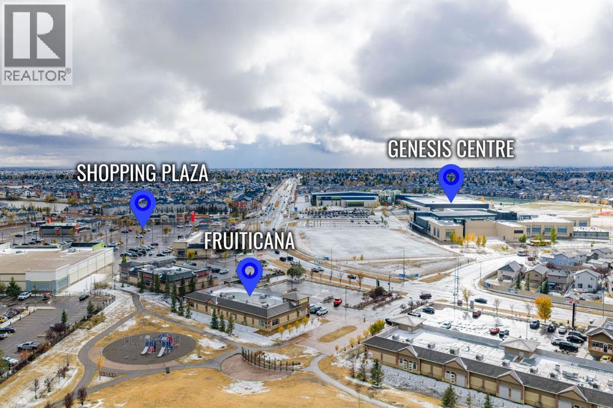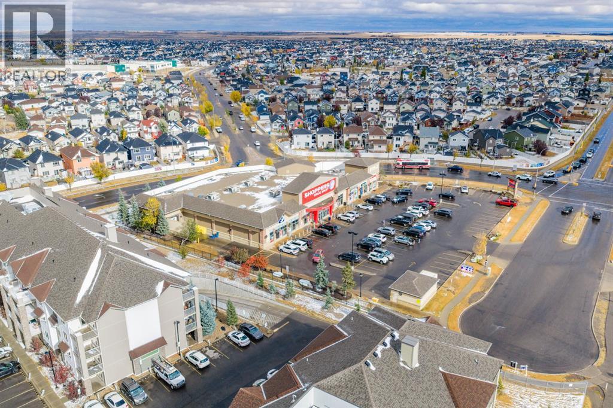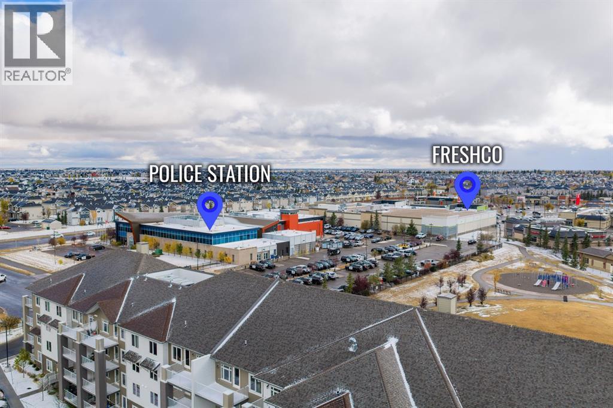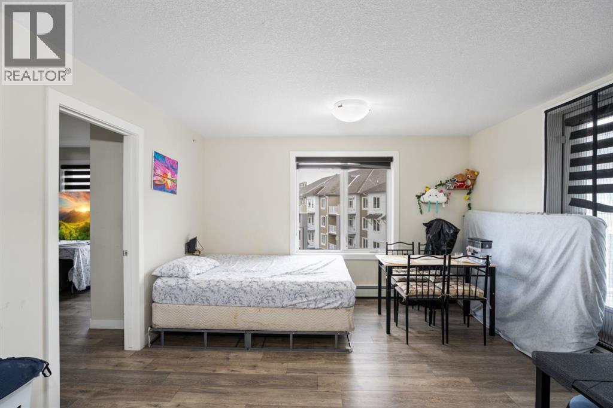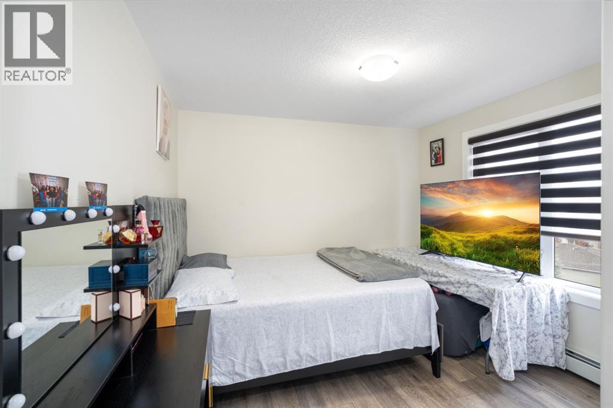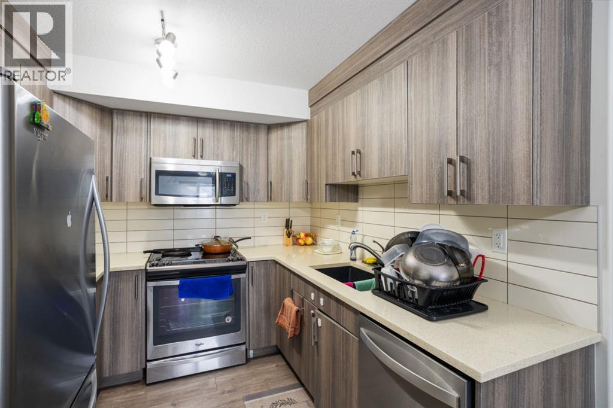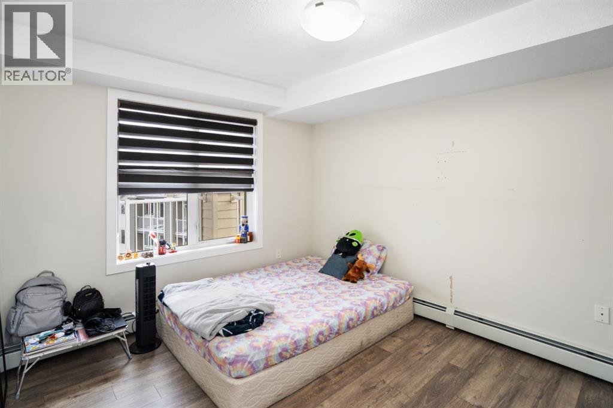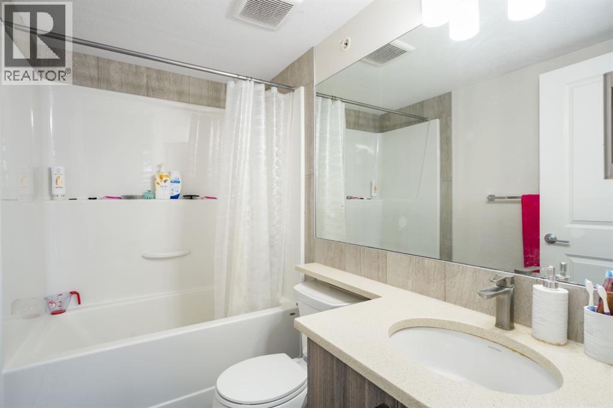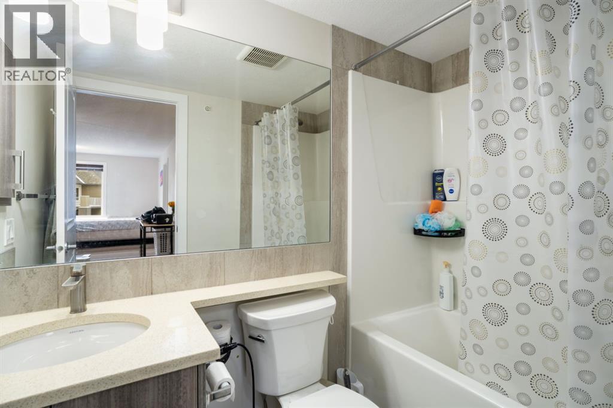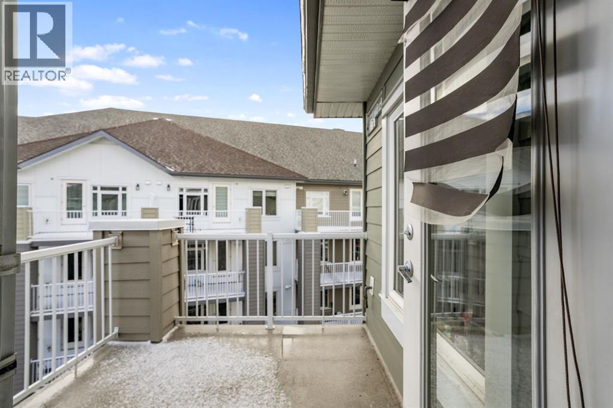3407, 6118 80 Avenue Ne Calgary, Alberta T3J 0S6
$375,000Maintenance, Common Area Maintenance, Heat, Insurance, Property Management, Reserve Fund Contributions, Waste Removal, Water
$422.06 Monthly
Maintenance, Common Area Maintenance, Heat, Insurance, Property Management, Reserve Fund Contributions, Waste Removal, Water
$422.06 MonthlyBright and spacious corner 2-bedroom + large den condo on the 4th floor in the heart of Saddletowne Circle — an unbeatable location just steps from the transit station, banks, grocery stores, recreation centre, and schools.This sun-filled unit features 2 full bathrooms, a private balcony, and assigned underground parking. Enjoy an open-concept layout with modern finishes and abundant natural light from multiple directions. The versatile den makes a perfect home office or guest room.Corner unit advantage: enhanced privacy and improved airflow. Ideal for investors or first-time buyers seeking both comfort and convenience in a vibrant, walkable community. (id:57810)
Property Details
| MLS® Number | A2265316 |
| Property Type | Single Family |
| Community Name | Saddle Ridge |
| Amenities Near By | Playground, Schools, Shopping |
| Community Features | Pets Allowed With Restrictions |
| Features | Pvc Window, No Animal Home, No Smoking Home, Parking |
| Parking Space Total | 1 |
| Plan | 1811641 |
Building
| Bathroom Total | 2 |
| Bedrooms Above Ground | 2 |
| Bedrooms Total | 2 |
| Appliances | Refrigerator, Dishwasher, Stove, Microwave Range Hood Combo, Window Coverings, Washer & Dryer |
| Constructed Date | 2019 |
| Construction Material | Wood Frame |
| Construction Style Attachment | Attached |
| Cooling Type | None |
| Exterior Finish | Vinyl Siding |
| Flooring Type | Ceramic Tile, Vinyl Plank |
| Heating Type | Baseboard Heaters |
| Stories Total | 4 |
| Size Interior | 983 Ft2 |
| Total Finished Area | 982.62 Sqft |
| Type | Apartment |
Parking
| Garage | |
| Heated Garage | |
| Underground |
Land
| Acreage | No |
| Land Amenities | Playground, Schools, Shopping |
| Size Total Text | Unknown |
| Zoning Description | Dc (pre 1p2007) |
Rooms
| Level | Type | Length | Width | Dimensions |
|---|---|---|---|---|
| Main Level | 4pc Bathroom | 4.92 Ft x 7.67 Ft | ||
| Main Level | 4pc Bathroom | 7.92 Ft x 5.08 Ft | ||
| Main Level | Den | 9.42 Ft x 12.00 Ft | ||
| Main Level | Bedroom | 10.58 Ft x 12.00 Ft | ||
| Main Level | Kitchen | 8.25 Ft x 8.42 Ft | ||
| Main Level | Living Room | 21.08 Ft x 13.25 Ft | ||
| Main Level | Primary Bedroom | 12.33 Ft x 10.50 Ft |
https://www.realtor.ca/real-estate/29033116/3407-6118-80-avenue-ne-calgary-saddle-ridge
Contact Us
Contact us for more information
