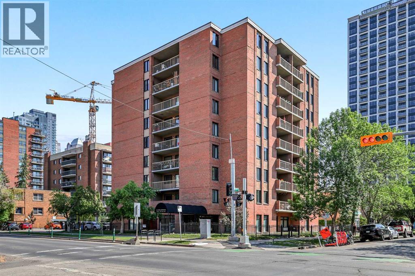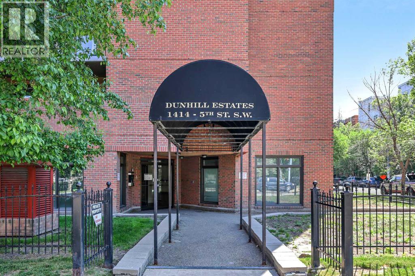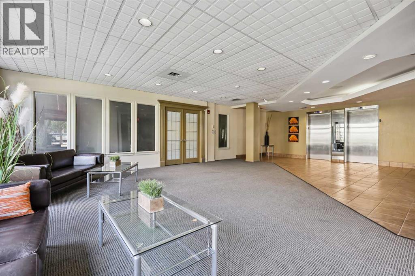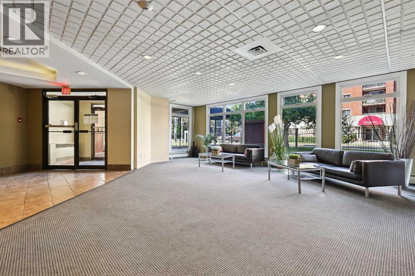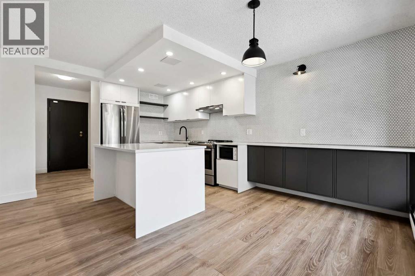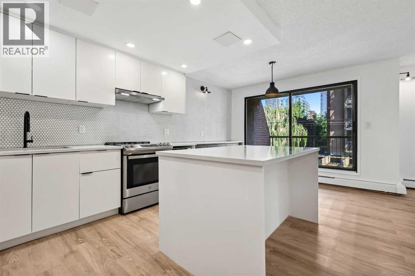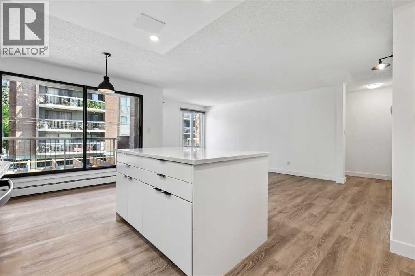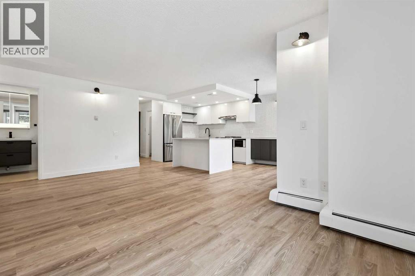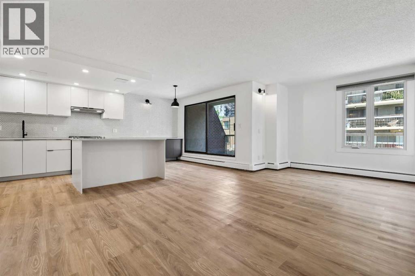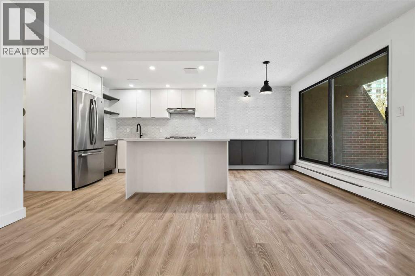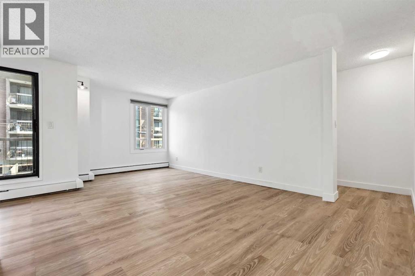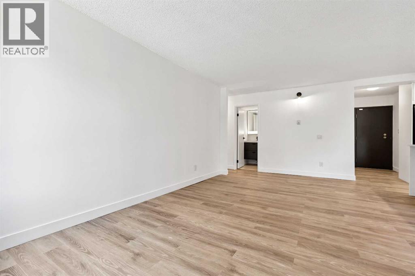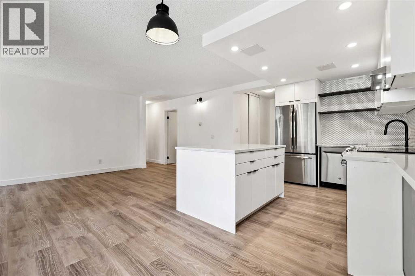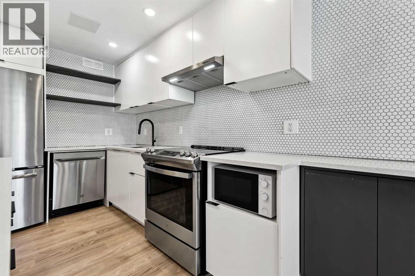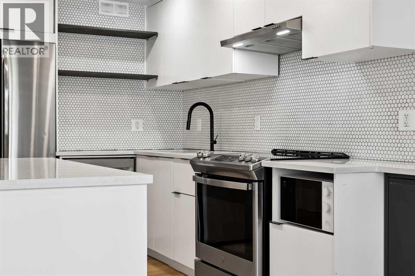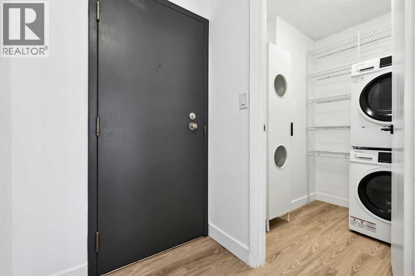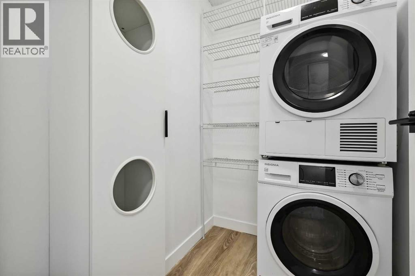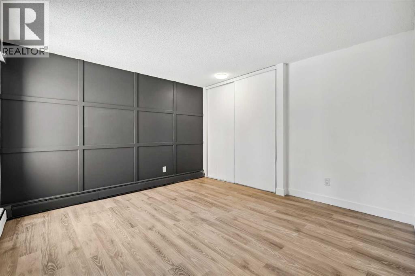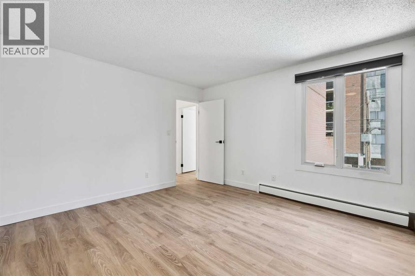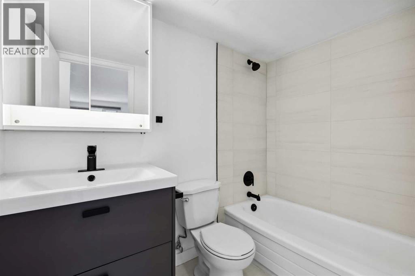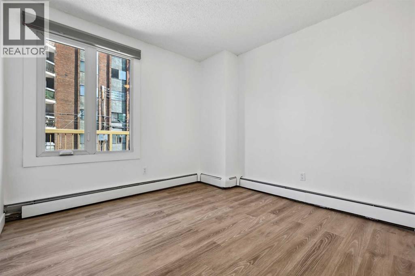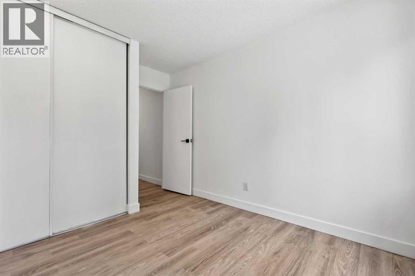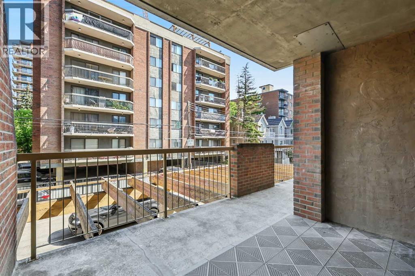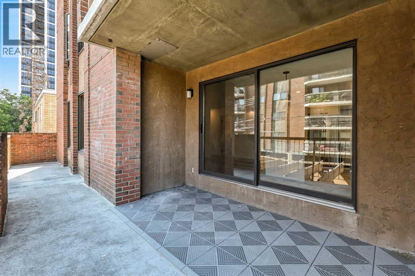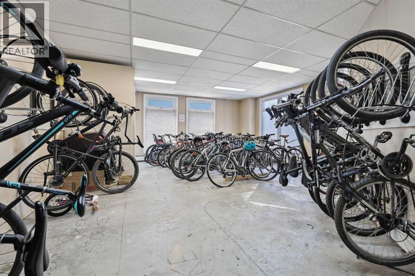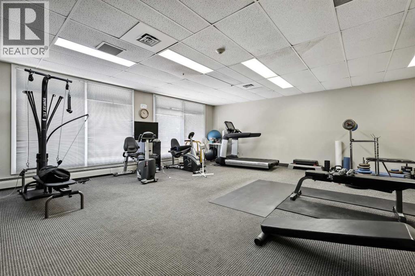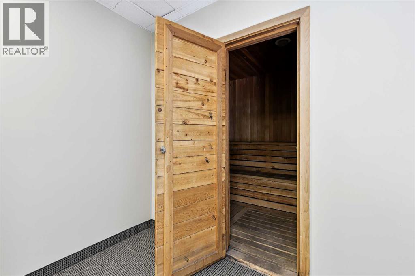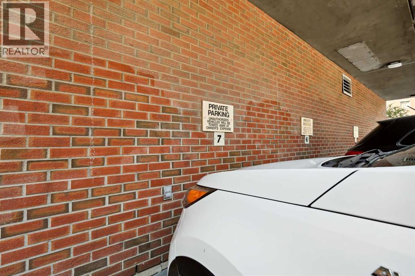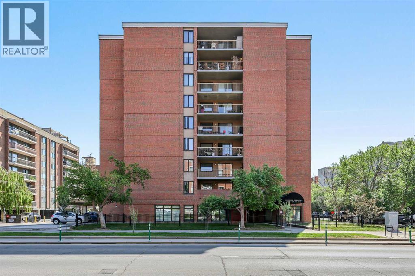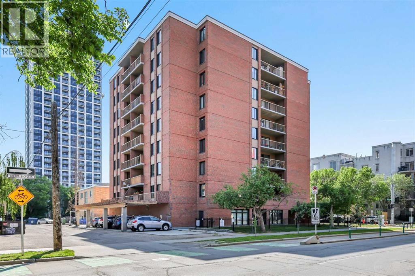206, 1414 5 Street Sw Calgary, Alberta T2R 0Y8
$299,900Maintenance, Common Area Maintenance, Heat, Insurance, Interior Maintenance, Ground Maintenance, Parking, Property Management, Reserve Fund Contributions, Sewer, Waste Removal, Water
$656.83 Monthly
Maintenance, Common Area Maintenance, Heat, Insurance, Interior Maintenance, Ground Maintenance, Parking, Property Management, Reserve Fund Contributions, Sewer, Waste Removal, Water
$656.83 MonthlyRENOVATIONS and UPDATES JUST COMPLETED! This home is turnkey and ready for you to move in! This 2 bedroom/1 bath home comes with an OVERSIZED large balcony for entertaining. Leave your car at home! Walk everywhere! Beautiful open floorplan with space to spread out. This home features a designer kitchen that will thrill the chef in the family. Stainless steel appliances and quartz countertops. Newly installed vinyl plank flooring and newly painted throughout. Newly renovated bathroom with full height tile shower surround, new vanity, toilet and tile flooring. In-suite laundry is included! PETS WELCOME! Assigned parking stall included. Onsite Fitness Room, Sauna, secure bike storage, party room and additional shared laundry. A must see property! Book your appointment today!! (id:57810)
Property Details
| MLS® Number | A2228324 |
| Property Type | Single Family |
| Community Name | Beltline |
| Amenities Near By | Park, Playground, Schools, Shopping |
| Community Features | Pets Allowed, Pets Allowed With Restrictions |
| Features | Back Lane, Pvc Window, No Smoking Home, Sauna, Parking |
| Parking Space Total | 1 |
| Plan | 8211332 |
Building
| Bathroom Total | 1 |
| Bedrooms Above Ground | 2 |
| Bedrooms Total | 2 |
| Amenities | Exercise Centre, Laundry Facility, Party Room, Sauna |
| Appliances | Refrigerator, Range - Electric, Dishwasher, Microwave, Hood Fan, Window Coverings, Garage Door Opener, Washer/dryer Stack-up |
| Constructed Date | 1981 |
| Construction Material | Poured Concrete |
| Construction Style Attachment | Attached |
| Cooling Type | None |
| Exterior Finish | Brick, Concrete |
| Flooring Type | Ceramic Tile, Vinyl |
| Foundation Type | Poured Concrete |
| Heating Fuel | Natural Gas |
| Heating Type | Hot Water |
| Stories Total | 9 |
| Size Interior | 843 Ft2 |
| Total Finished Area | 843.06 Sqft |
| Type | Apartment |
Land
| Acreage | No |
| Land Amenities | Park, Playground, Schools, Shopping |
| Landscape Features | Landscaped |
| Size Total Text | Unknown |
| Zoning Description | Cc-mh |
Rooms
| Level | Type | Length | Width | Dimensions |
|---|---|---|---|---|
| Main Level | Living Room | 19.42 Ft x 12.33 Ft | ||
| Main Level | Kitchen | 10.08 Ft x 8.50 Ft | ||
| Main Level | Dining Room | 8.50 Ft x 6.83 Ft | ||
| Main Level | Primary Bedroom | 12.58 Ft x 11.92 Ft | ||
| Main Level | Bedroom | 9.83 Ft x 9.50 Ft | ||
| Main Level | Foyer | 7.25 Ft x 4.33 Ft | ||
| Main Level | Laundry Room | 5.92 Ft x 4.25 Ft | ||
| Main Level | 4pc Bathroom | 7.67 Ft x 4.92 Ft | ||
| Main Level | Other | 10.92 Ft x 9.00 Ft | ||
| Main Level | Other | 20.92 Ft x 4.08 Ft |
https://www.realtor.ca/real-estate/29028603/206-1414-5-street-sw-calgary-beltline
Contact Us
Contact us for more information
