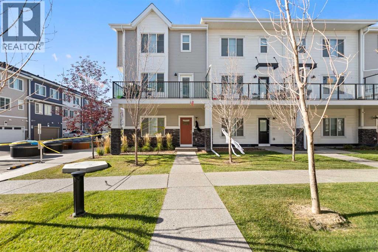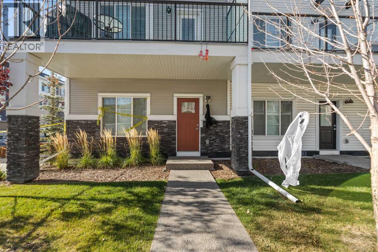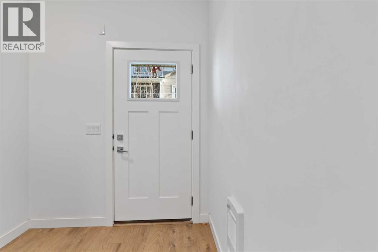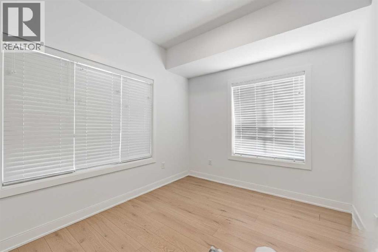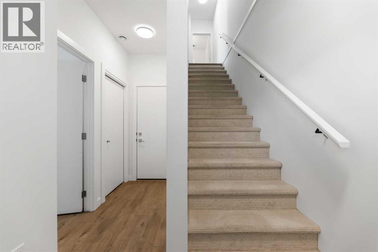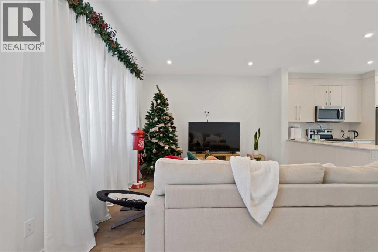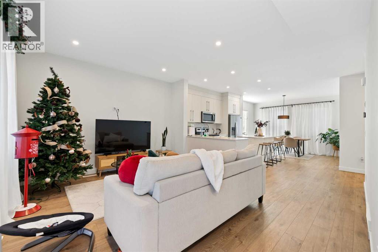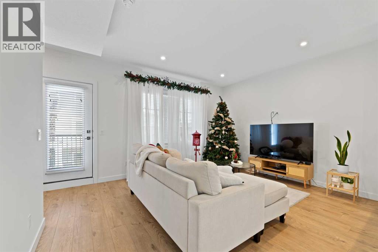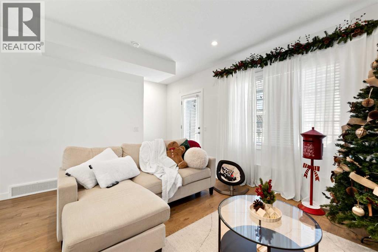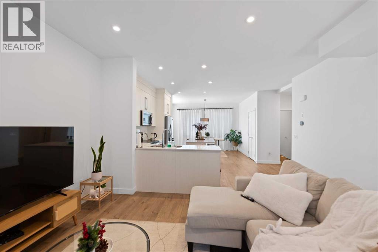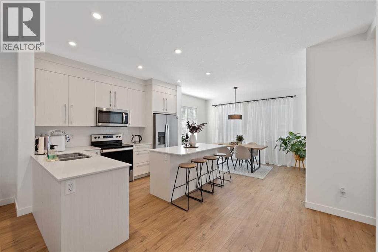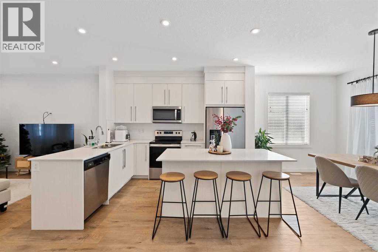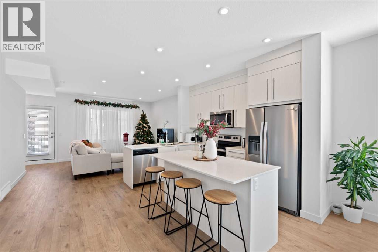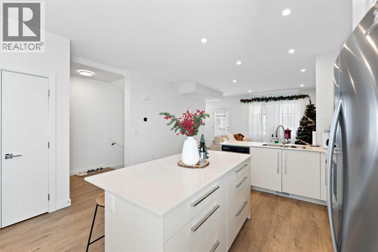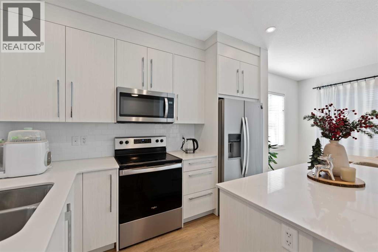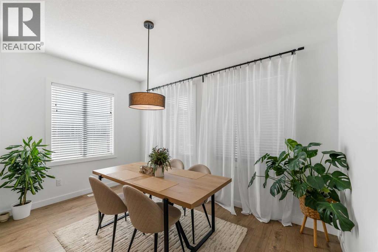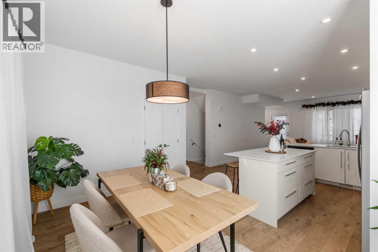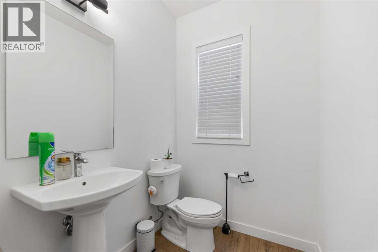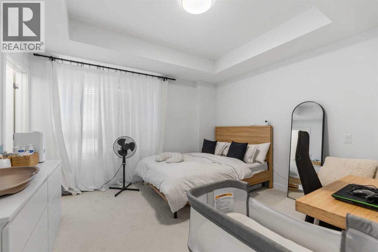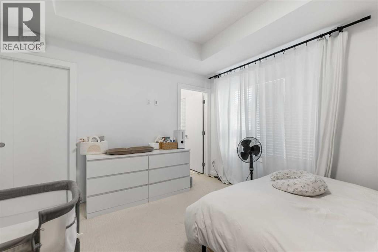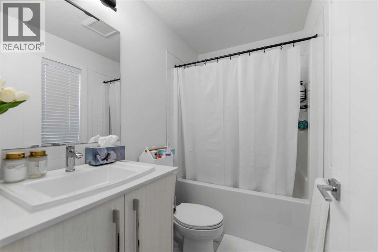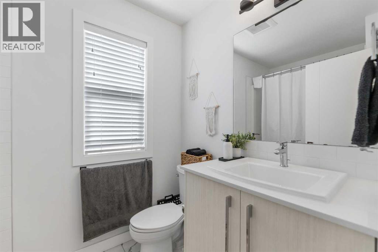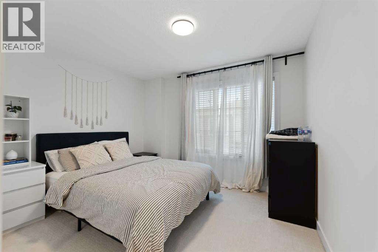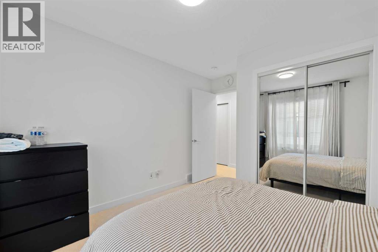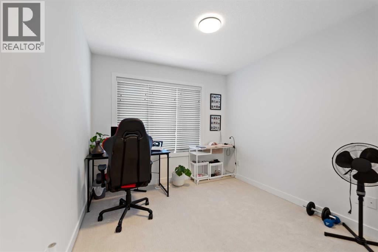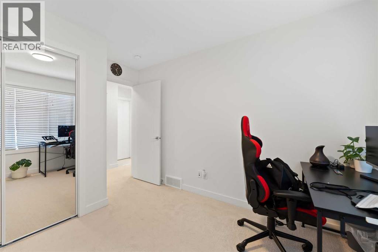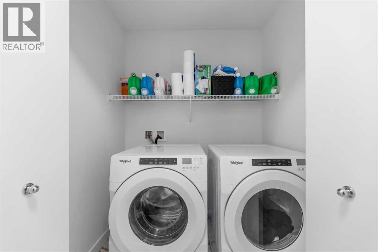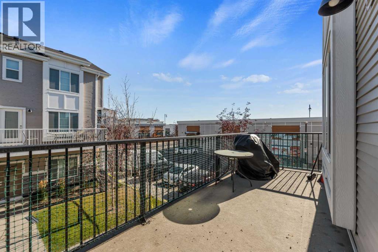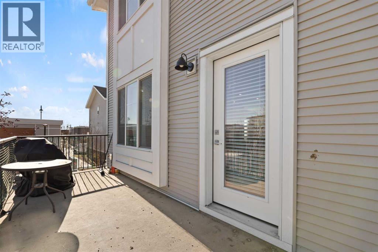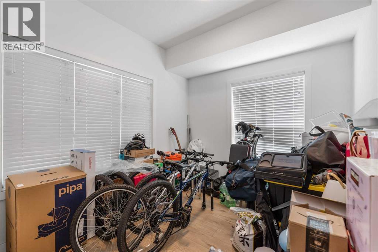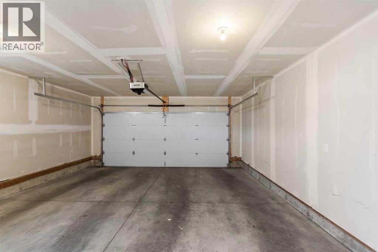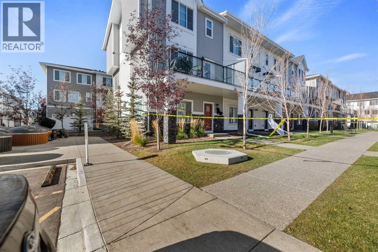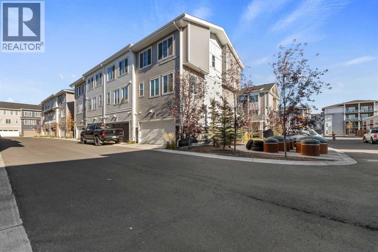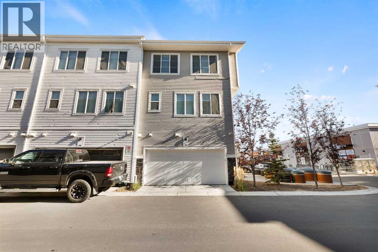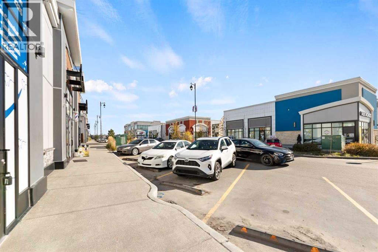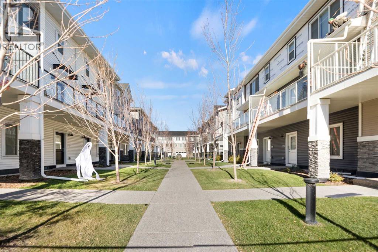218, 669 Savanna Boulevard Ne Calgary, Alberta T3J 2K2
$475,000Maintenance, Common Area Maintenance, Insurance, Ground Maintenance, Property Management, Reserve Fund Contributions
$343.66 Monthly
Maintenance, Common Area Maintenance, Insurance, Ground Maintenance, Property Management, Reserve Fund Contributions
$343.66 MonthlyExperience upscale living in this luxury townhome, perfectly situated in the established community of Saddle Ridge. Built by Calgary's premier builder, Truman Homes, this 4-bedroom 2.5-bath residence showcases exceptional craftsmanship and modern design throughout. The upper level hosts a serene primary suite complete with a walk-in closet and a spa-inspired 4-piece ensuite. Two additional bedrooms and a stylish main 4-piece bathroom provide ample space for family or guests. On the main living level, you'll find a chef-inspired kitchen featuring sleek quartz countertops, stainless steel appliances, and generous cabinetry. The bright and open dining and living areas are bathed in natural light, creating a warm and inviting space for everyday living or entertaining. Step out onto the spacious balcony, perfect for BBQs and gatherings with friends and family. A versatile main-floor bedroom offers the ideal setup for a home office or den, while the upper-floor laundry and double attached garage add convenience and practicality to everyday life. Located steps from parks, pathways, schools, and shopping with quick access to Stoney Trail this home offers both comfort and connectivity. Contact your favorite Realtor to book a private showing today! (id:57810)
Property Details
| MLS® Number | A2266637 |
| Property Type | Single Family |
| Community Name | Saddle Ridge |
| Amenities Near By | Playground, Schools, Shopping |
| Community Features | Pets Allowed With Restrictions |
| Features | No Animal Home, No Smoking Home, Parking |
| Parking Space Total | 2 |
| Plan | 2310925 |
Building
| Bathroom Total | 3 |
| Bedrooms Above Ground | 4 |
| Bedrooms Total | 4 |
| Appliances | Washer, Refrigerator, Dishwasher, Stove, Dryer, Microwave Range Hood Combo |
| Basement Type | None |
| Constructed Date | 2023 |
| Construction Material | Wood Frame |
| Construction Style Attachment | Attached |
| Cooling Type | None |
| Exterior Finish | Stone, Vinyl Siding |
| Flooring Type | Carpeted, Vinyl Plank |
| Foundation Type | Poured Concrete |
| Half Bath Total | 1 |
| Heating Fuel | Natural Gas |
| Heating Type | Forced Air |
| Stories Total | 3 |
| Size Interior | 1,707 Ft2 |
| Total Finished Area | 1707 Sqft |
| Type | Row / Townhouse |
Parking
| Attached Garage | 2 |
Land
| Acreage | No |
| Fence Type | Not Fenced |
| Land Amenities | Playground, Schools, Shopping |
| Size Total Text | Unknown |
| Zoning Description | M-x1 D100 |
Rooms
| Level | Type | Length | Width | Dimensions |
|---|---|---|---|---|
| Second Level | Dining Room | 13.50 Ft x 8.58 Ft | ||
| Second Level | Living Room | 15.00 Ft x 12.17 Ft | ||
| Second Level | Kitchen | 11.67 Ft x 13.17 Ft | ||
| Second Level | 2pc Bathroom | 5.92 Ft x 5.17 Ft | ||
| Third Level | Laundry Room | 5.92 Ft x 4.08 Ft | ||
| Third Level | Primary Bedroom | 12.92 Ft x 11.92 Ft | ||
| Third Level | Other | 6.42 Ft x 4.00 Ft | ||
| Third Level | Bedroom | 12.25 Ft x 11.50 Ft | ||
| Third Level | Bedroom | 12.25 Ft x 9.42 Ft | ||
| Third Level | 4pc Bathroom | 7.92 Ft x 4.92 Ft | ||
| Third Level | 4pc Bathroom | 7.92 Ft x 5.58 Ft | ||
| Main Level | Bedroom | 11.17 Ft x 9.08 Ft |
https://www.realtor.ca/real-estate/29031643/218-669-savanna-boulevard-ne-calgary-saddle-ridge
Contact Us
Contact us for more information
