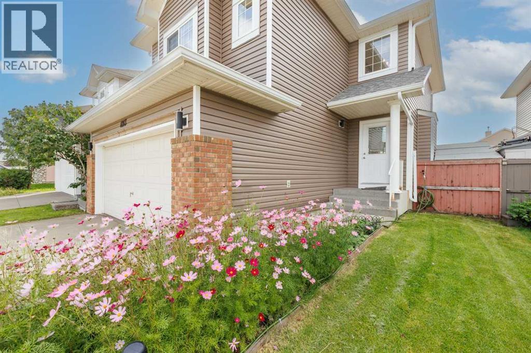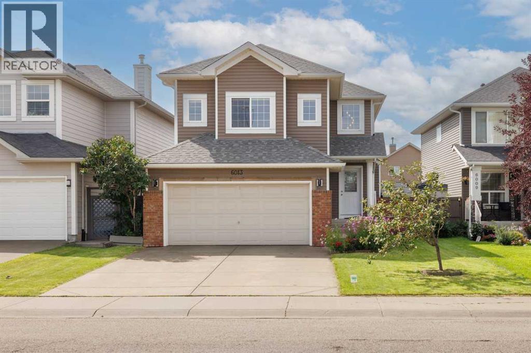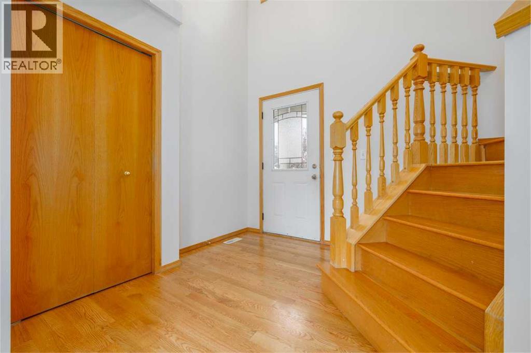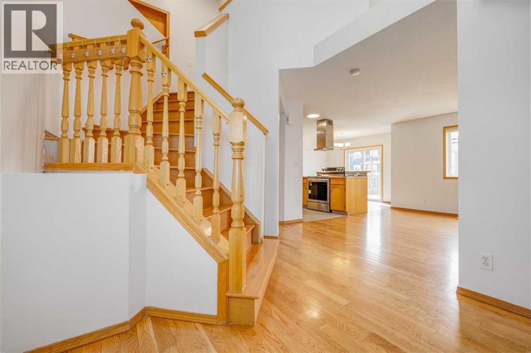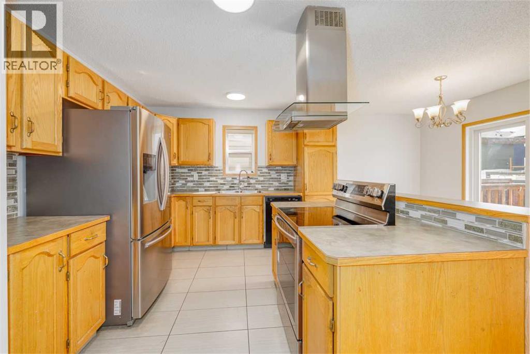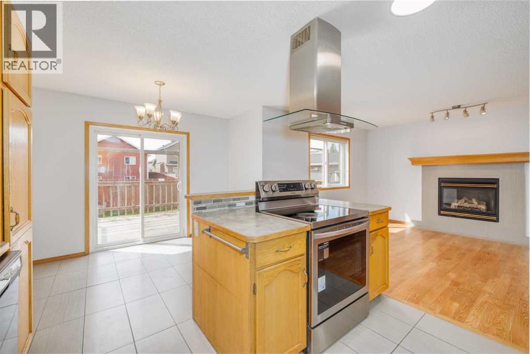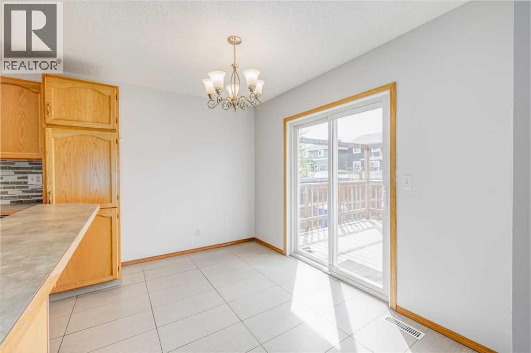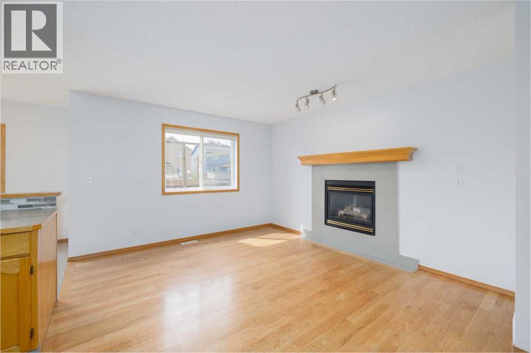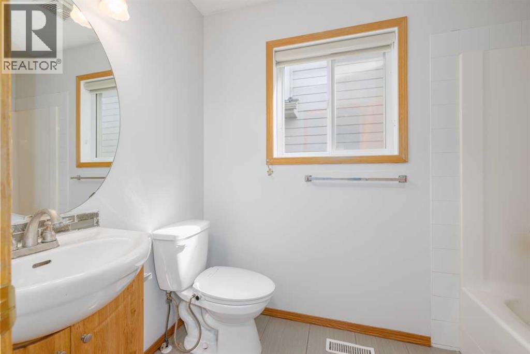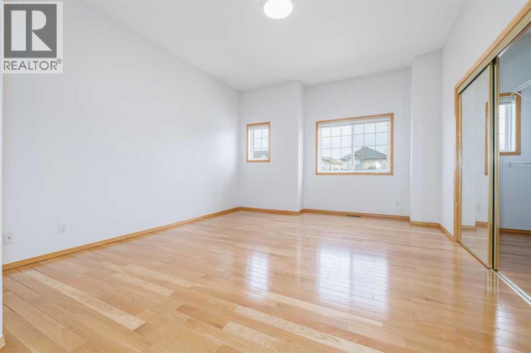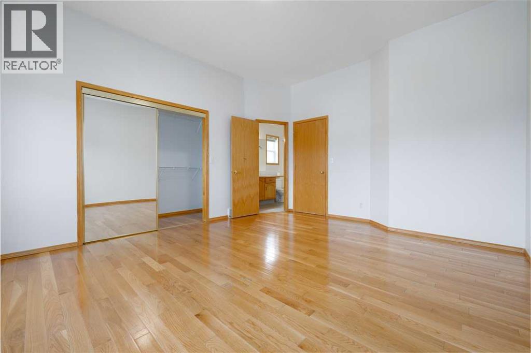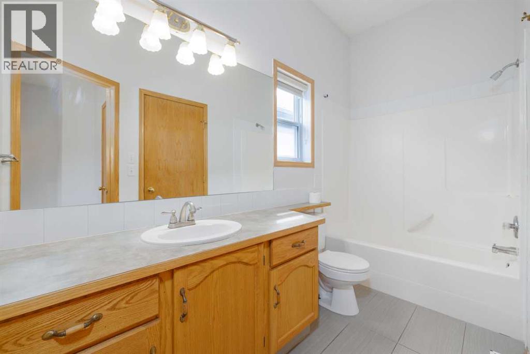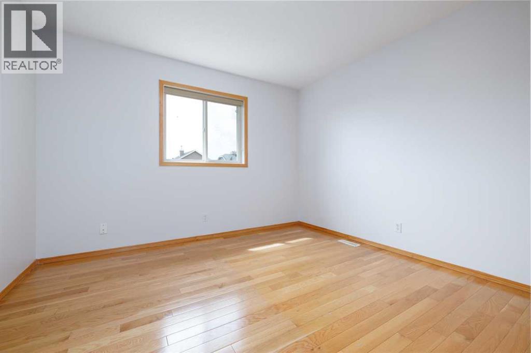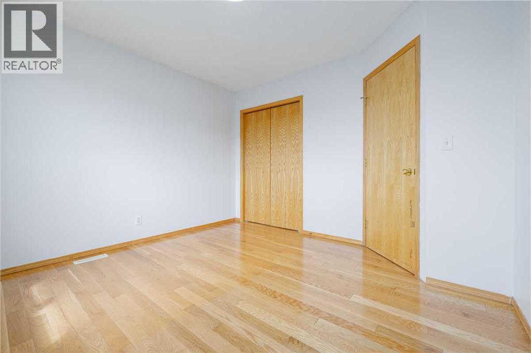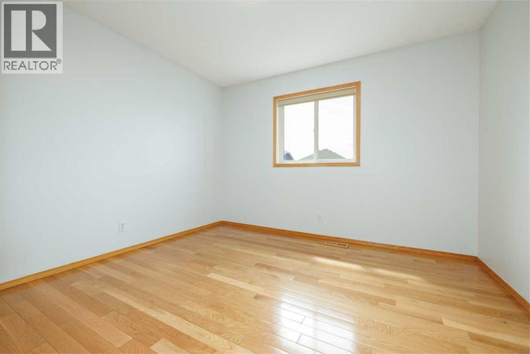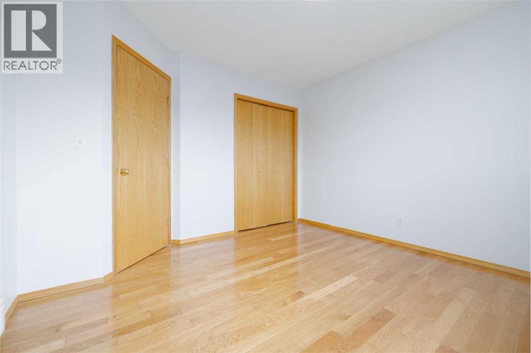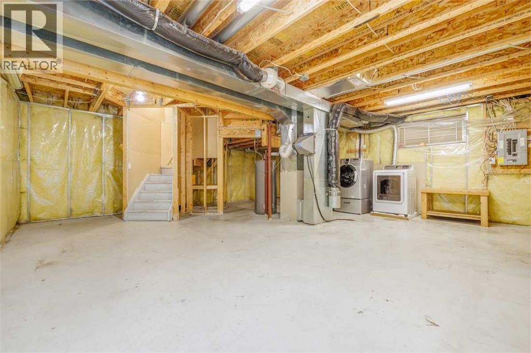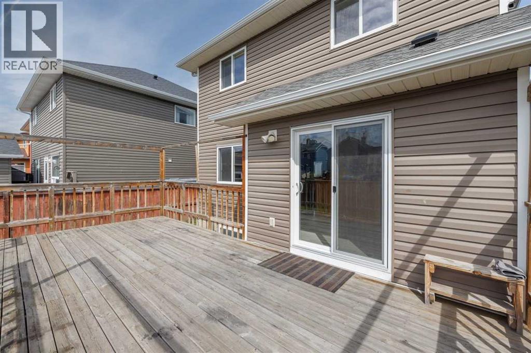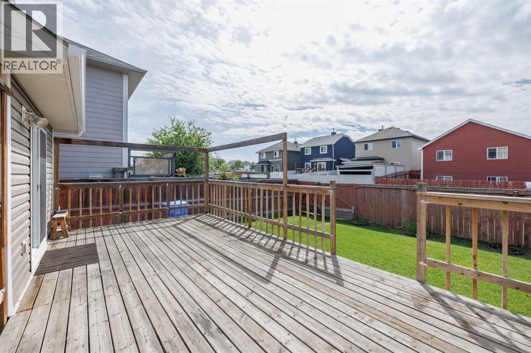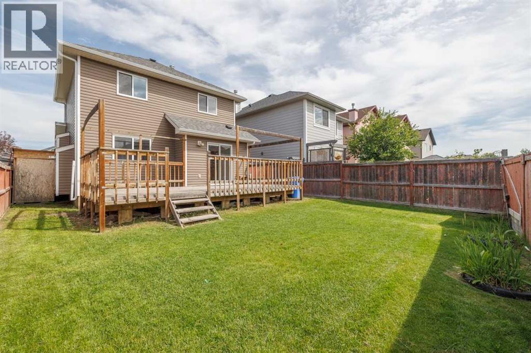3 Bedroom
2 Bathroom
1,420 ft2
Fireplace
None
Forced Air
Landscaped
$545,000
| 3 BEDS | 2 BATHS | DOUBLE ATTACHED GARAGE | Convenient Location! | Welcome to this bright 2-storey home offering a functional layout and an abundance of natural light throughout. The open-concept main floor features a kitchen with stainless steel appliances, connected to the dining area with sliding patio doors that lead to a spacious deck, perfect for relaxing or hosting. The living room offers a comfortable space to unwind or gather with family and friends. A full 4-piece bathroom completes the main level. Upstairs, you’ll find three good-sized bedrooms and another 4-piece bathroom. Enjoy the convenience of a double attached garage and a large backyard with plenty of room to enjoy. Located close to schools, shopping, transit, and more. Don’t miss out. Call your favourite agent to book a showing today! (id:57810)
Property Details
|
MLS® Number
|
A2266889 |
|
Property Type
|
Single Family |
|
Neigbourhood
|
Saddle Ridge |
|
Community Name
|
Saddle Ridge |
|
Amenities Near By
|
Shopping |
|
Features
|
See Remarks, Back Lane, Level |
|
Parking Space Total
|
2 |
|
Plan
|
0012682 |
|
Structure
|
Deck |
Building
|
Bathroom Total
|
2 |
|
Bedrooms Above Ground
|
3 |
|
Bedrooms Total
|
3 |
|
Appliances
|
Washer, Refrigerator, Dishwasher, Stove, Dryer |
|
Basement Development
|
Unfinished |
|
Basement Type
|
Full (unfinished) |
|
Constructed Date
|
2001 |
|
Construction Material
|
Wood Frame |
|
Construction Style Attachment
|
Detached |
|
Cooling Type
|
None |
|
Fireplace Present
|
Yes |
|
Fireplace Total
|
1 |
|
Flooring Type
|
Hardwood, Tile |
|
Foundation Type
|
Poured Concrete |
|
Heating Type
|
Forced Air |
|
Stories Total
|
2 |
|
Size Interior
|
1,420 Ft2 |
|
Total Finished Area
|
1419.6 Sqft |
|
Type
|
House |
Parking
Land
|
Acreage
|
No |
|
Fence Type
|
Fence |
|
Land Amenities
|
Shopping |
|
Landscape Features
|
Landscaped |
|
Size Frontage
|
11.57 M |
|
Size Irregular
|
345.00 |
|
Size Total
|
345 M2|0-4,050 Sqft |
|
Size Total Text
|
345 M2|0-4,050 Sqft |
|
Zoning Description
|
R-g |
Rooms
| Level |
Type |
Length |
Width |
Dimensions |
|
Main Level |
4pc Bathroom |
|
|
8.42 Ft x 4.83 Ft |
|
Upper Level |
4pc Bathroom |
|
|
10.58 Ft x 4.92 Ft |
|
Upper Level |
Primary Bedroom |
|
|
17.00 Ft x 13.25 Ft |
|
Upper Level |
Bedroom |
|
|
11.17 Ft x 11.33 Ft |
|
Upper Level |
Bedroom |
|
|
11.33 Ft x 11.42 Ft |
https://www.realtor.ca/real-estate/29031975/6013-saddlehorn-drive-ne-calgary-saddle-ridge
