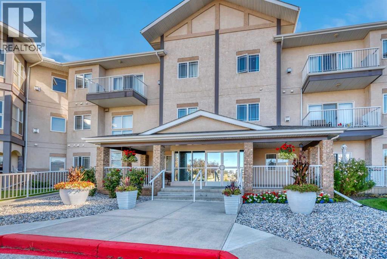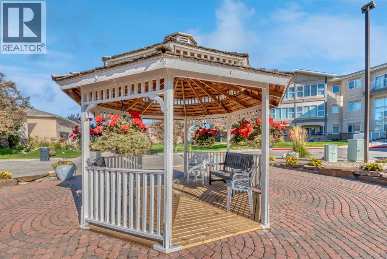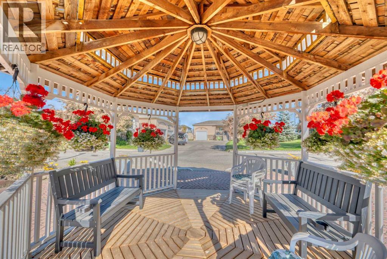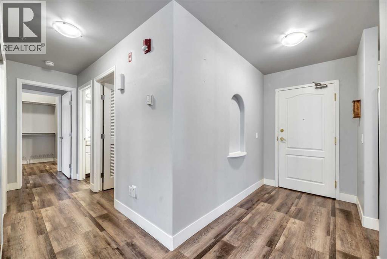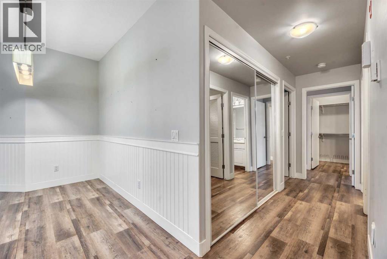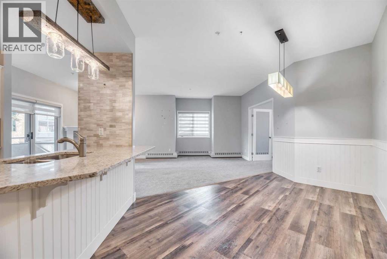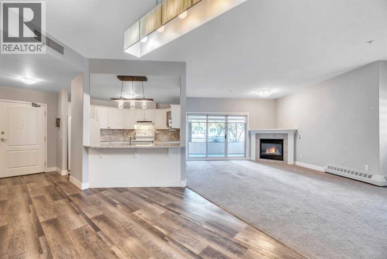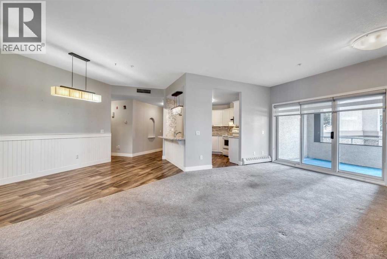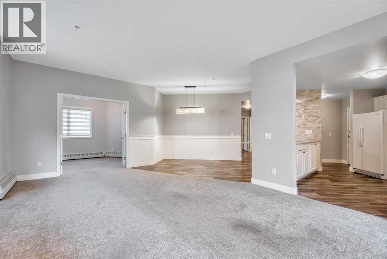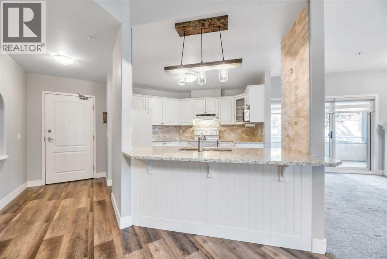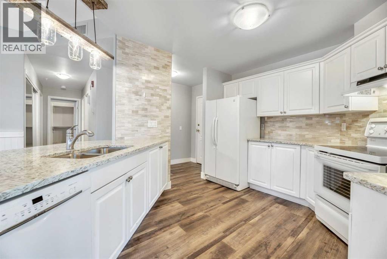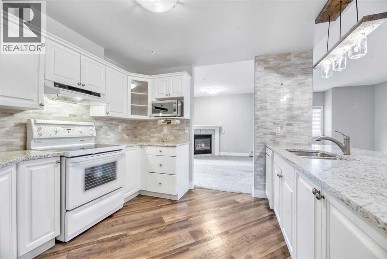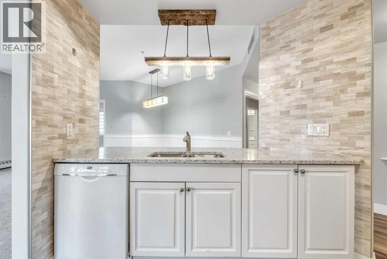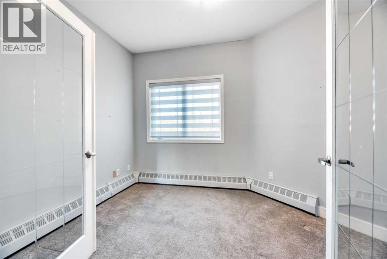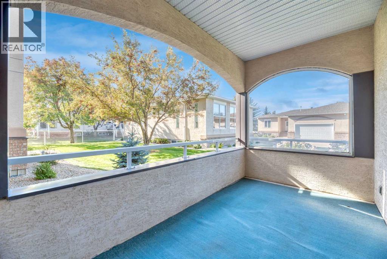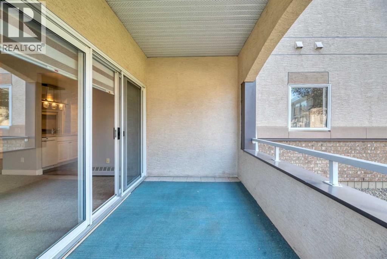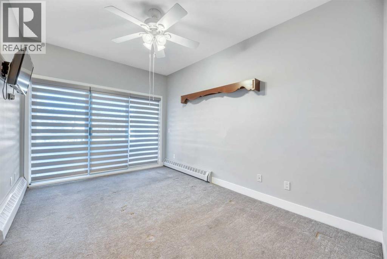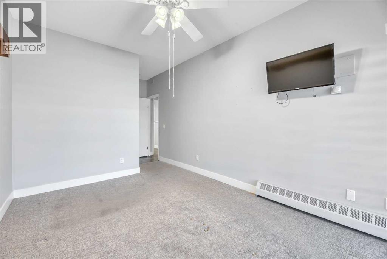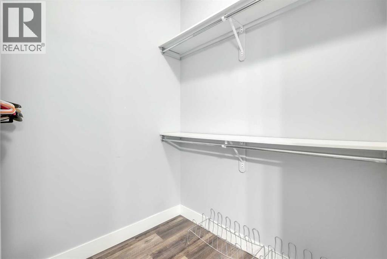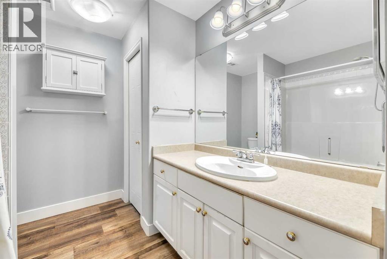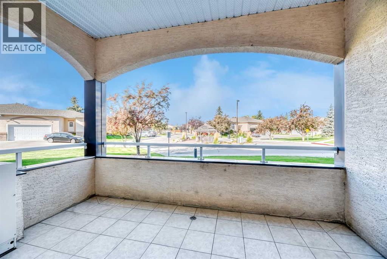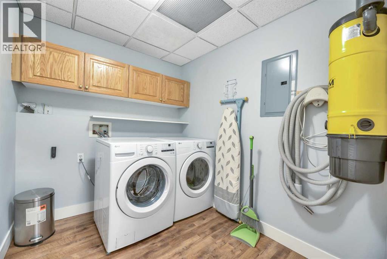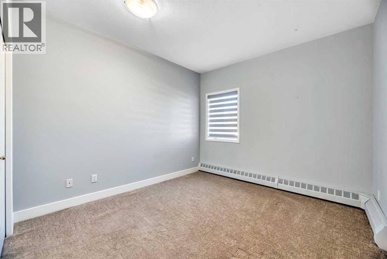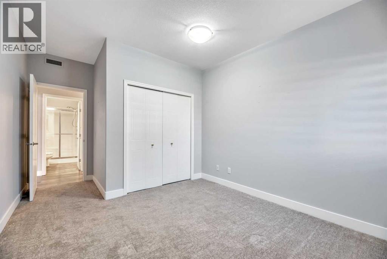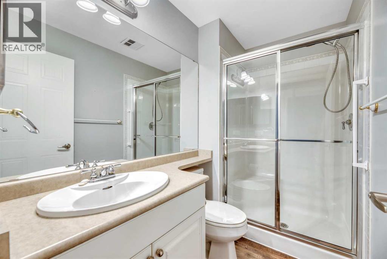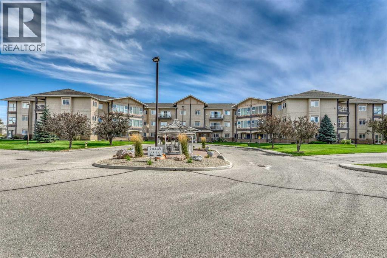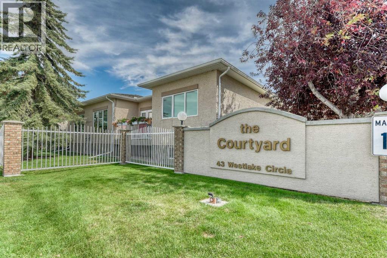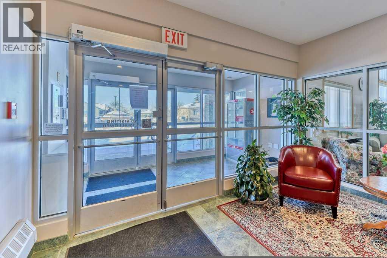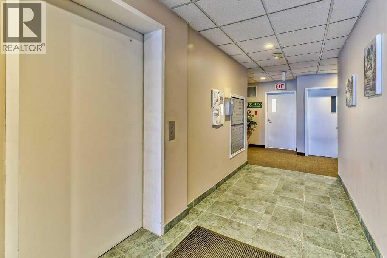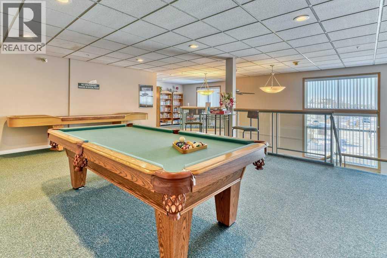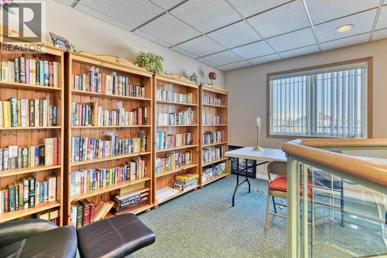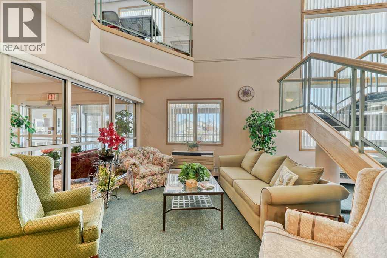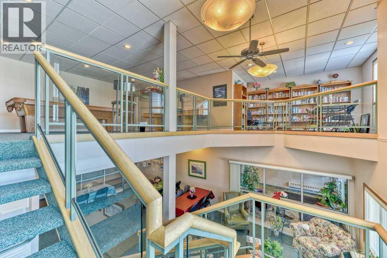112, 43 Westlake Circle Strathmore, Alberta T1P 1T6
$389,000Maintenance, Heat, Insurance, Property Management, Reserve Fund Contributions, Sewer, Waste Removal, Water
$747.47 Monthly
Maintenance, Heat, Insurance, Property Management, Reserve Fund Contributions, Sewer, Waste Removal, Water
$747.47 MonthlyWelcome to this beautifully updated 2-bedroom plus den condo offering style, comfort, and convenience. The open floor plan is perfect for entertaining, featuring a bright living room with a cozy corner gas fireplace and access to the private balcony. The modern white kitchen boasts granite countertops and updated flooring, creating a fresh, contemporary feel throughout.The den with French doors provides the perfect space for a home office or reading nook. The spacious primary bedroom includes a walk-in closet and a 4-piece ensuite. A generous second bedroom, additional bathroom, and large laundry area add practicality and ease.This unit is immaculate and turn Key complete with A/C to add to comfort during the summer months!Enjoy the exceptional amenities this complex offers — including a library, recreation room, lounge, and gazebo — all designed to enhance your lifestyle. Large underground parking stall and a storage unit. Note-Building is 55+ a non smoking and no pet building-- (id:57810)
Property Details
| MLS® Number | A2266453 |
| Property Type | Single Family |
| Community Name | Westmount_Strathmore |
| Amenities Near By | Schools, Shopping |
| Community Features | Pets Not Allowed, Age Restrictions |
| Parking Space Total | 1 |
| Plan | 0012922 |
Building
| Bathroom Total | 2 |
| Bedrooms Above Ground | 2 |
| Bedrooms Total | 2 |
| Amenities | Recreation Centre |
| Appliances | Washer, Refrigerator, Dishwasher, Stove, Dryer, Hood Fan, Window Coverings |
| Constructed Date | 2000 |
| Construction Material | Wood Frame |
| Construction Style Attachment | Attached |
| Cooling Type | None |
| Exterior Finish | Stucco |
| Fireplace Present | Yes |
| Fireplace Total | 1 |
| Flooring Type | Carpeted, Laminate |
| Heating Type | Baseboard Heaters |
| Stories Total | 3 |
| Size Interior | 1,279 Ft2 |
| Total Finished Area | 1279.33 Sqft |
| Type | Apartment |
Land
| Acreage | No |
| Land Amenities | Schools, Shopping |
| Size Irregular | 1278.00 |
| Size Total | 1278 Sqft|0-4,050 Sqft |
| Size Total Text | 1278 Sqft|0-4,050 Sqft |
| Zoning Description | R3 |
Rooms
| Level | Type | Length | Width | Dimensions |
|---|---|---|---|---|
| Main Level | 3pc Bathroom | 8.42 Ft x 4.83 Ft | ||
| Main Level | 4pc Bathroom | 8.50 Ft x 8.00 Ft | ||
| Main Level | Bedroom | 16.17 Ft x 10.67 Ft | ||
| Main Level | Dining Room | 12.42 Ft x 8.75 Ft | ||
| Main Level | Kitchen | 13.00 Ft x 12.08 Ft | ||
| Main Level | Laundry Room | 8.42 Ft x 6.92 Ft | ||
| Main Level | Living Room | 15.75 Ft x 22.00 Ft | ||
| Main Level | Den | 13.75 Ft x 8.58 Ft | ||
| Main Level | Primary Bedroom | 20.33 Ft x 9.67 Ft |
https://www.realtor.ca/real-estate/29024282/112-43-westlake-circle-strathmore-westmountstrathmore
Contact Us
Contact us for more information
