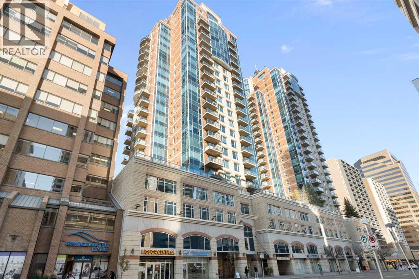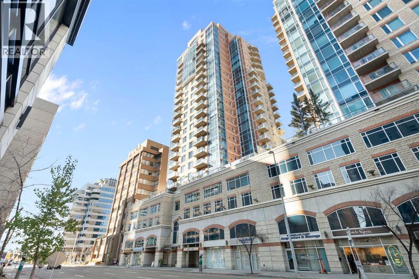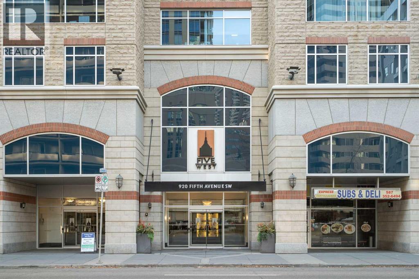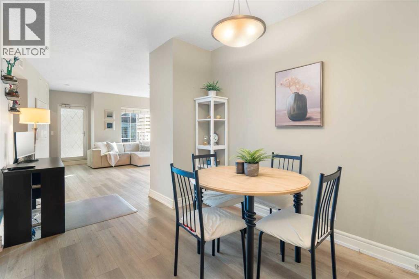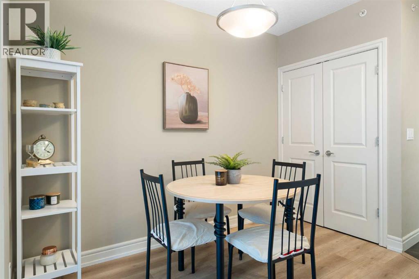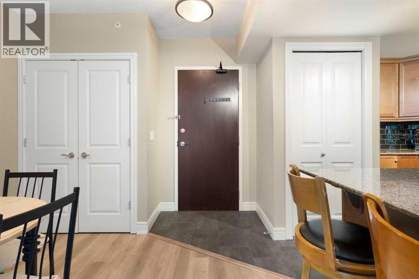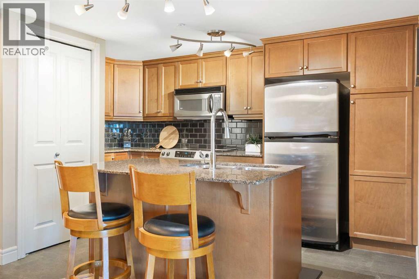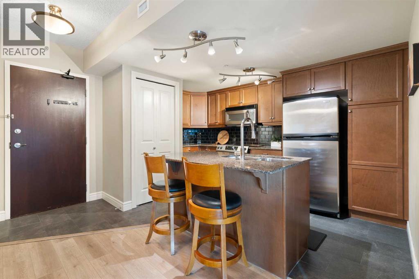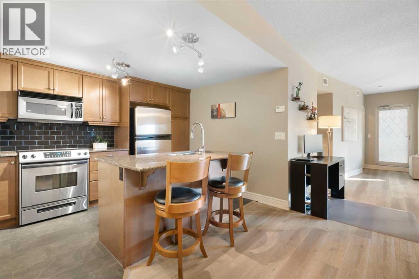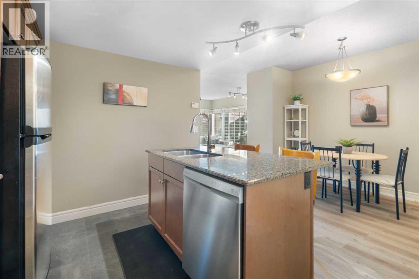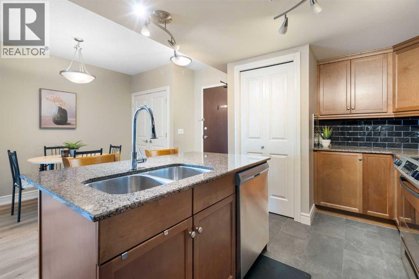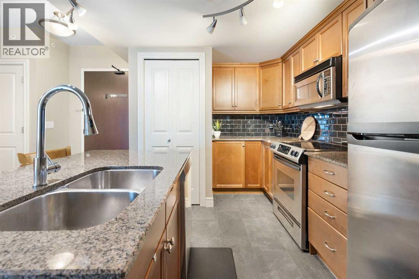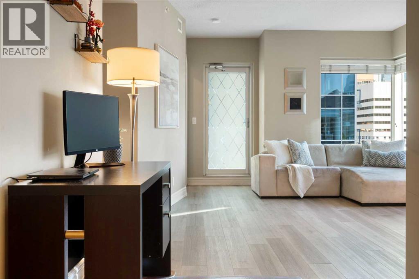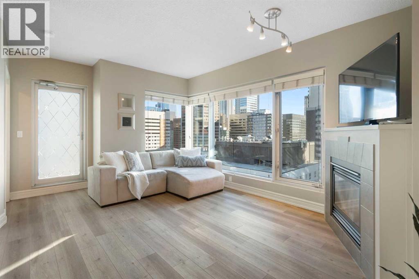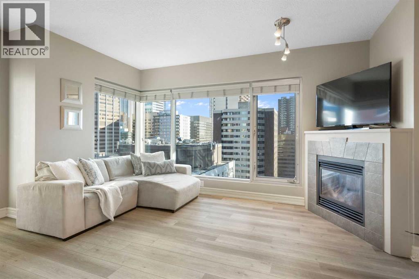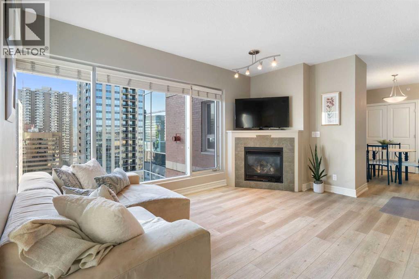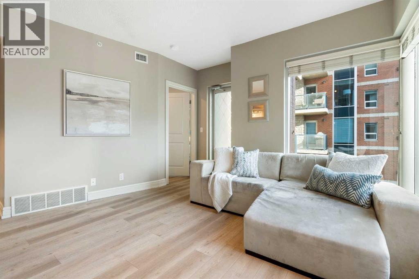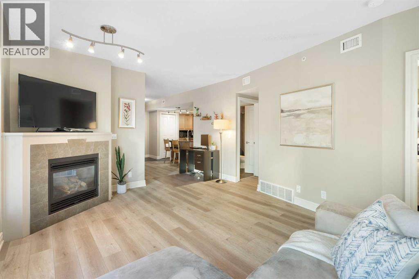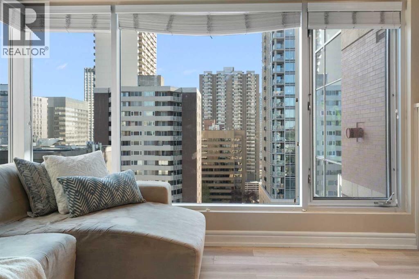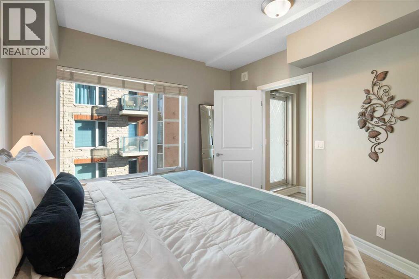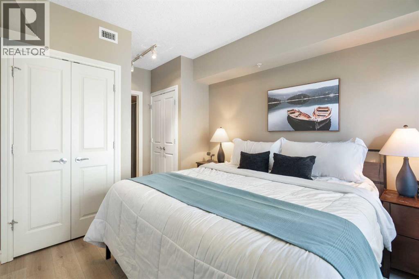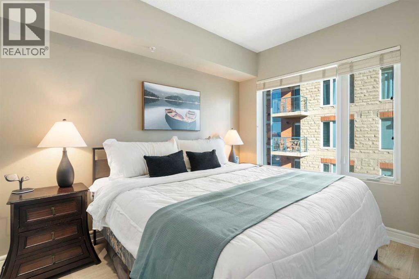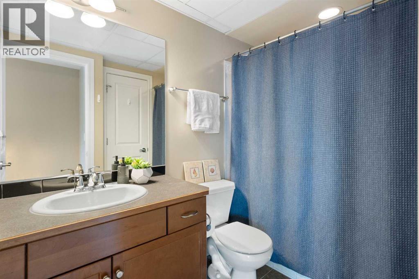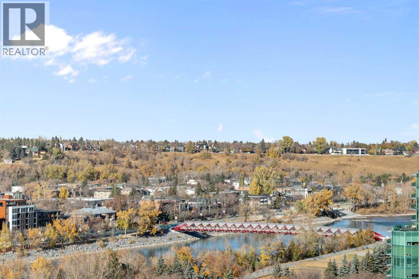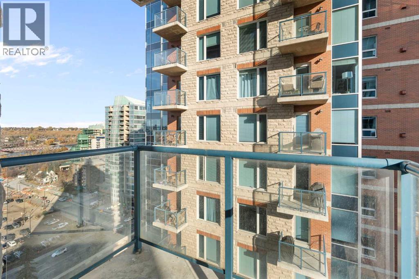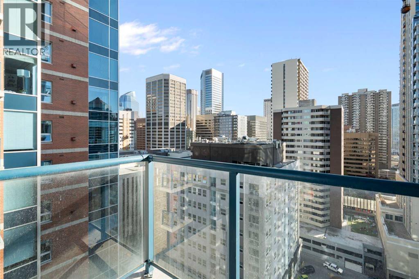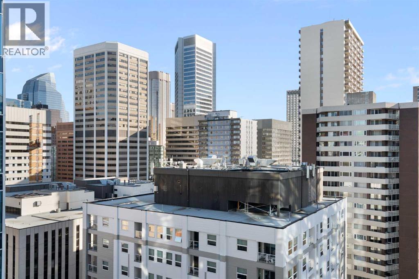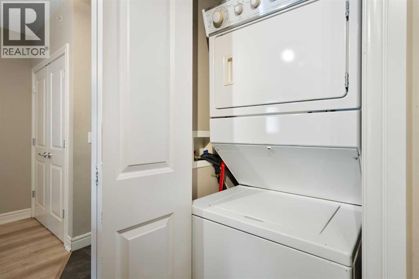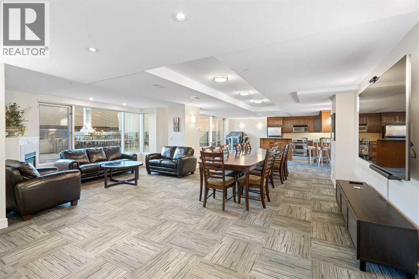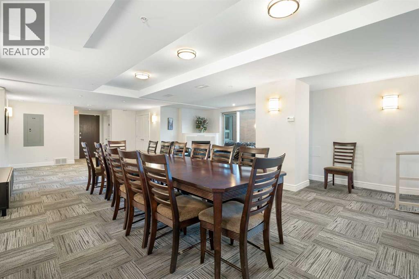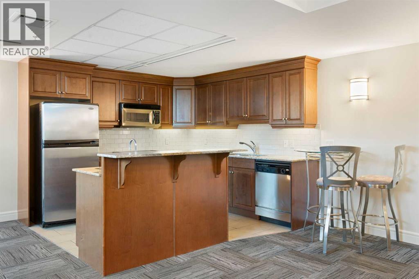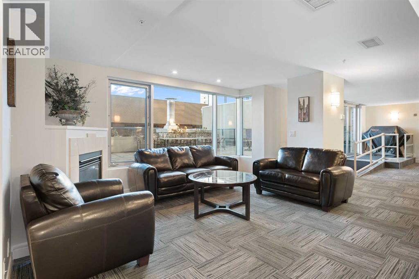1806, 920 5 Avenue Sw Calgary, Alberta T2P 0C3
$269,900Maintenance, Common Area Maintenance, Heat, Insurance, Parking, Property Management, Reserve Fund Contributions, Sewer, Waste Removal, Water
$551.06 Monthly
Maintenance, Common Area Maintenance, Heat, Insurance, Parking, Property Management, Reserve Fund Contributions, Sewer, Waste Removal, Water
$551.06 MonthlyWelcome to your riverside retreat! This bright and spacious corner unit showcases wall-to-wall, floor-to-ceiling windows filling the home with natural light and offering sunny south-facing views plus a glimpse of the river from your private balcony. Inside, recent updates include new tile flooring in the kitchen, a dishwasher, and a sleek kitchen faucet. Unlike many narrow high-rise layouts, this home offers a thoughtfully designed floor plan with a full dining room off the kitchen and an open living area, anchored by a cozy gas fireplace, perfect for everyday living or entertaining. The dual-access 4-piece ensuite bathroom connects directly to the primary bedroom while also offering convenient access for guests. Additional comforts include central air conditioning and in-suite laundry. This pet-friendly building offers premium amenities, including a full-time concierge, heated underground parking, storage, and a party room with an outdoor terrace. Step outside and enjoy the best of inner-city living with the Bow River pathways, trendy Kensington, Alforno Bakery & Cafe, the 8th Street Train Station, and some of Calgary’s top dining spots like Orchard Restaurant and Bridgette Bar, all just steps away. (id:57810)
Property Details
| MLS® Number | A2265668 |
| Property Type | Single Family |
| Community Name | Downtown Commercial Core |
| Amenities Near By | Shopping |
| Community Features | Pets Allowed |
| Features | No Smoking Home |
| Parking Space Total | 1 |
| Plan | 0514424 |
Building
| Bathroom Total | 1 |
| Bedrooms Above Ground | 1 |
| Bedrooms Total | 1 |
| Amenities | Car Wash, Party Room |
| Appliances | Washer, Refrigerator, Range - Electric, Dishwasher, Dryer, Microwave Range Hood Combo, Window Coverings, Garage Door Opener |
| Constructed Date | 2006 |
| Construction Material | Poured Concrete |
| Construction Style Attachment | Attached |
| Cooling Type | Central Air Conditioning |
| Exterior Finish | Brick, Concrete |
| Fireplace Present | Yes |
| Fireplace Total | 1 |
| Flooring Type | Tile, Vinyl |
| Stories Total | 27 |
| Size Interior | 661 Ft2 |
| Total Finished Area | 660.87 Sqft |
| Type | Apartment |
Parking
| Underground |
Land
| Acreage | No |
| Land Amenities | Shopping |
| Size Total Text | Unknown |
| Zoning Description | Cr20-c20/r20 |
Rooms
| Level | Type | Length | Width | Dimensions |
|---|---|---|---|---|
| Main Level | 4pc Bathroom | 8.67 Ft x 5.42 Ft | ||
| Main Level | Bedroom | 10.75 Ft x 14.75 Ft | ||
| Main Level | Living Room | 13.08 Ft x 19.75 Ft | ||
| Main Level | Kitchen | 9.50 Ft x 13.50 Ft | ||
| Main Level | Dining Room | 8.67 Ft x 10.17 Ft |
https://www.realtor.ca/real-estate/29025558/1806-920-5-avenue-sw-calgary-downtown-commercial-core
Contact Us
Contact us for more information
