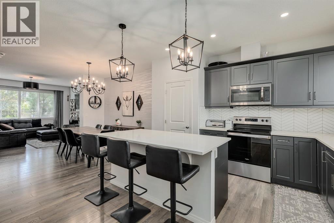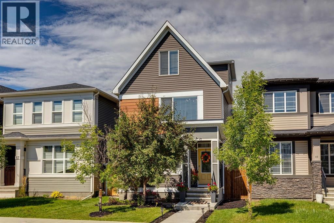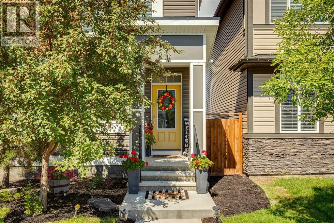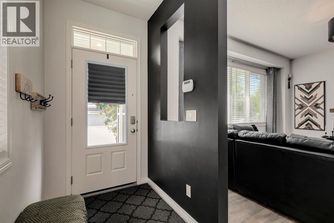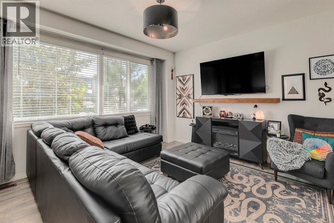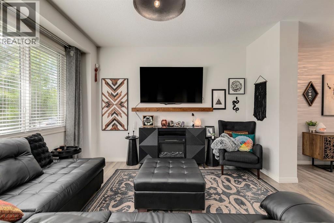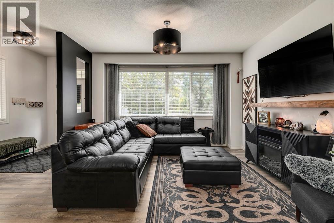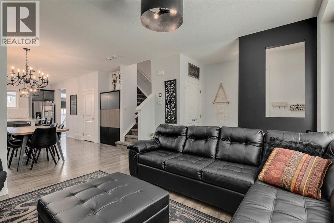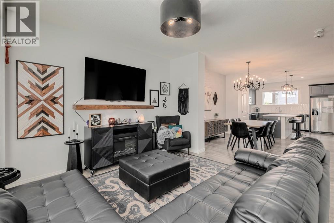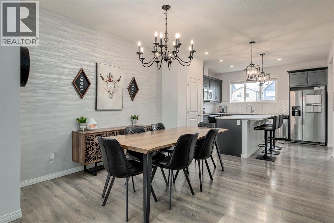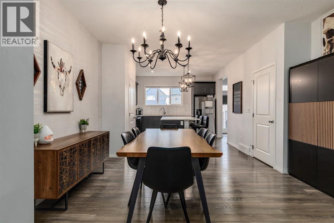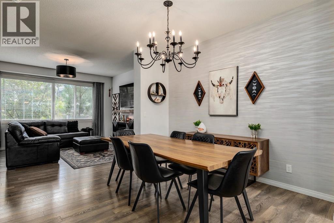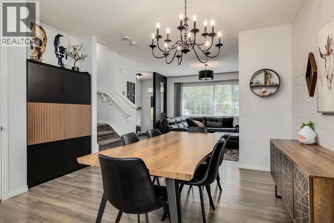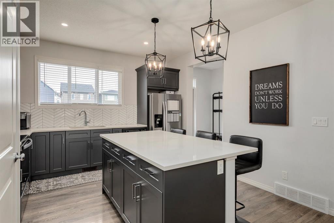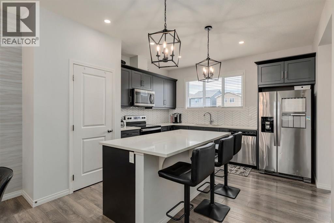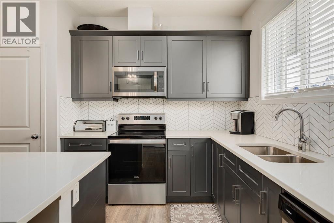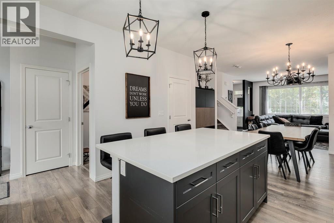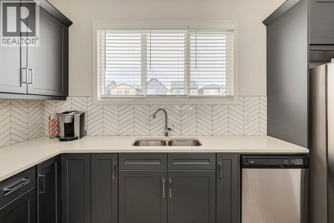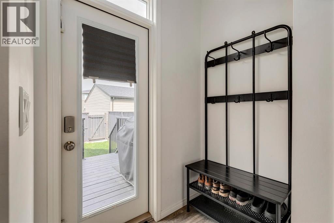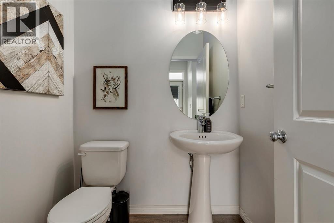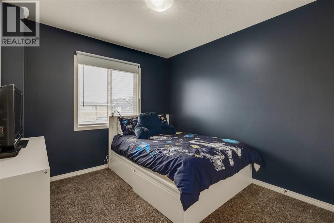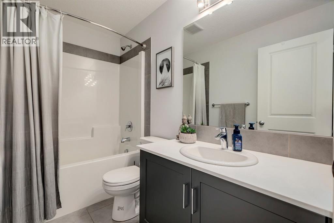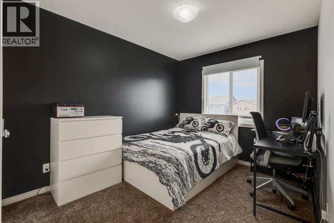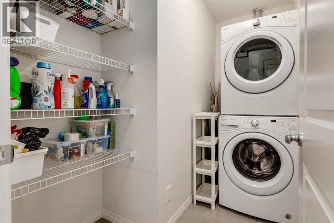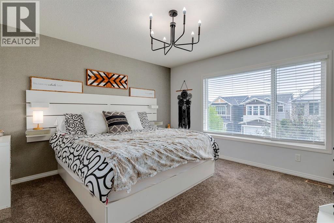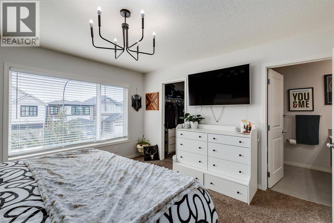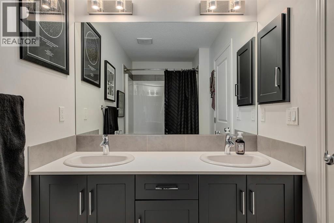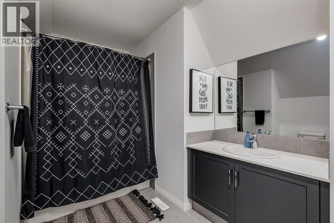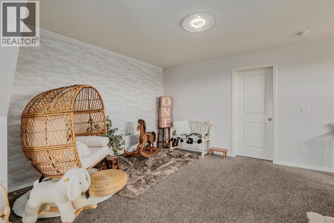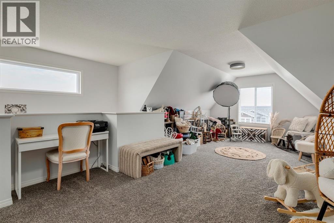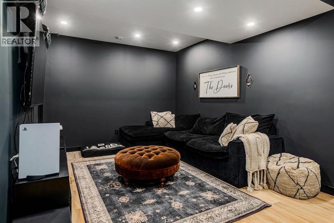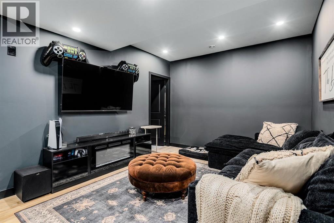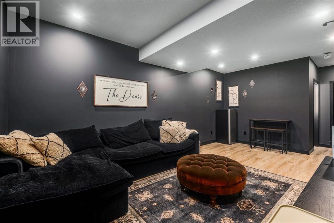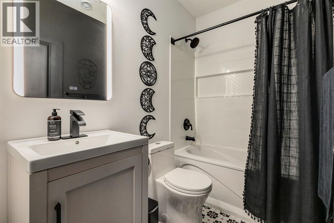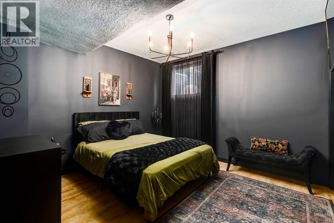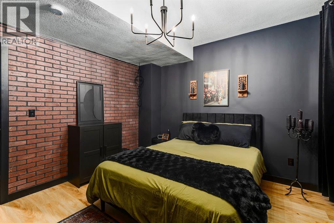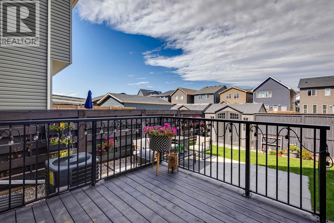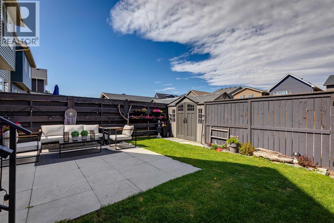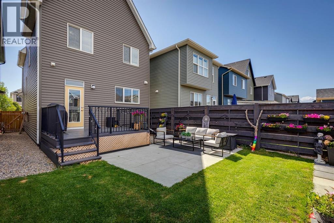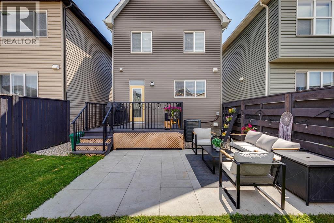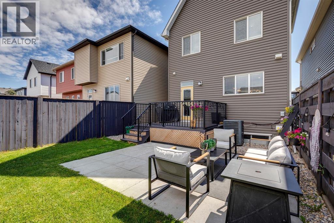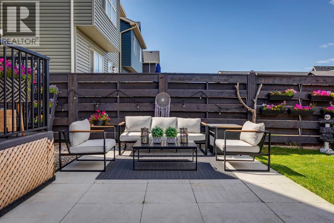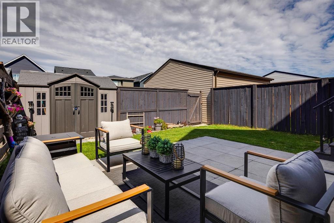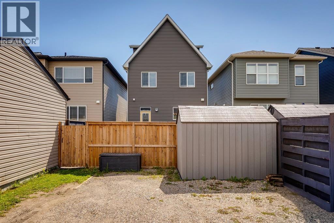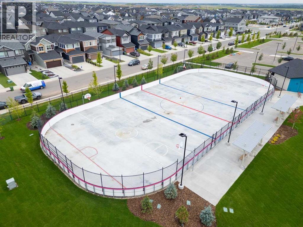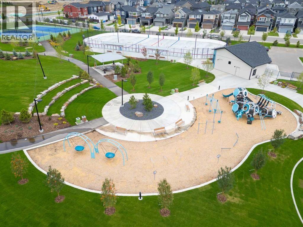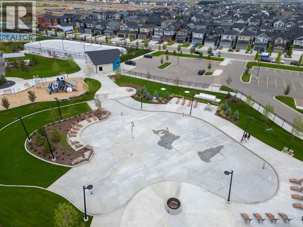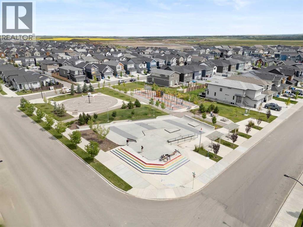4 Bedroom
5 Bathroom
2,053 ft2
Central Air Conditioning
Forced Air
$699,900
Not your average cookie-cutter home! This former Trico Showhome stands out with its vibrant design, impressive layout, and over 2,800 sq. ft. of developed living space across four levels — including a top-floor loft and a fully finished basement!From the moment you step inside, you’ll notice the abundance of natural light, 9’ ceilings, and open-concept main floor that create a bright, airy feel. The gorgeous island kitchen features quartz countertops, stainless steel appliances (including fridge with water & ice dispenser), a walk-in pantry, and plank-style flooring that flows through the kitchen, dining, and living areas.Upstairs, you’ll find three spacious bedrooms, including a primary suite with a walk-in closet and a luxurious ensuite with dual sinks and quartz counters. The laundry room is conveniently located on this level as well.Head up one more level to discover the amazing loft—perfect as a family room, home office, or even a second primary suite, complete with direct access to a full bathroom.The finished basement adds even more space with soaring ceilings, a large bedroom, and a full bath—ideal for guests, extended family, or future rental potential.This home is packed with thoughtful upgrades, including central A/C, designer lighting, knockdown ceilings, Decora light switches, ceramic tile & quartz in all bathrooms, underground sprinklers, gas line for BBQ, and a high-efficiency furnace. The R-G zoning allows for a garage suite addition (with city approval), offering excellent investment potential.Situated on a quiet, low-traffic street, this show-stopping home is just minutes from shopping, the South Health Campus, movie theatre, and schools. Whether you’re looking for your forever home or a smart investment property, this one truly stands out for style, space, and flexibility. (id:57810)
Property Details
|
MLS® Number
|
A2266696 |
|
Property Type
|
Single Family |
|
Neigbourhood
|
Seton |
|
Community Name
|
Seton |
|
Amenities Near By
|
Playground, Schools, Shopping |
|
Features
|
Back Lane, Pvc Window, No Smoking Home, Gas Bbq Hookup |
|
Parking Space Total
|
2 |
|
Plan
|
1712490 |
|
Structure
|
Deck |
Building
|
Bathroom Total
|
5 |
|
Bedrooms Above Ground
|
3 |
|
Bedrooms Below Ground
|
1 |
|
Bedrooms Total
|
4 |
|
Appliances
|
Washer, Refrigerator, Oven - Electric, Dishwasher, Dryer, Microwave Range Hood Combo, Window Coverings |
|
Basement Development
|
Finished |
|
Basement Type
|
Full (finished) |
|
Constructed Date
|
2017 |
|
Construction Material
|
Wood Frame |
|
Construction Style Attachment
|
Detached |
|
Cooling Type
|
Central Air Conditioning |
|
Exterior Finish
|
Vinyl Siding |
|
Flooring Type
|
Carpeted, Ceramic Tile, Vinyl Plank |
|
Foundation Type
|
Poured Concrete |
|
Half Bath Total
|
1 |
|
Heating Type
|
Forced Air |
|
Stories Total
|
2 |
|
Size Interior
|
2,053 Ft2 |
|
Total Finished Area
|
2053 Sqft |
|
Type
|
House |
Parking
Land
|
Acreage
|
No |
|
Fence Type
|
Fence |
|
Land Amenities
|
Playground, Schools, Shopping |
|
Size Depth
|
33.99 M |
|
Size Frontage
|
7.74 M |
|
Size Irregular
|
263.00 |
|
Size Total
|
263 M2|0-4,050 Sqft |
|
Size Total Text
|
263 M2|0-4,050 Sqft |
|
Zoning Description
|
R-g |
Rooms
| Level |
Type |
Length |
Width |
Dimensions |
|
Third Level |
Loft |
|
|
25.33 Ft x 12.42 Ft |
|
Third Level |
4pc Bathroom |
|
|
Measurements not available |
|
Basement |
Bedroom |
|
|
12.00 Ft x 11.67 Ft |
|
Basement |
4pc Bathroom |
|
|
Measurements not available |
|
Main Level |
Kitchen |
|
|
13.25 Ft x 12.67 Ft |
|
Main Level |
Dining Room |
|
|
12.17 Ft x 11.00 Ft |
|
Main Level |
Living Room |
|
|
14.00 Ft x 13.00 Ft |
|
Main Level |
2pc Bathroom |
|
|
Measurements not available |
|
Upper Level |
Primary Bedroom |
|
|
13.00 Ft x 13.00 Ft |
|
Upper Level |
Bedroom |
|
|
8.83 Ft x 11.00 Ft |
|
Upper Level |
Bedroom |
|
|
9.50 Ft x 10.00 Ft |
|
Upper Level |
5pc Bathroom |
|
|
Measurements not available |
|
Upper Level |
4pc Bathroom |
|
|
Measurements not available |
https://www.realtor.ca/real-estate/29027580/53-seton-manor-se-calgary-seton
