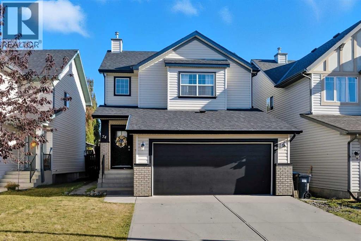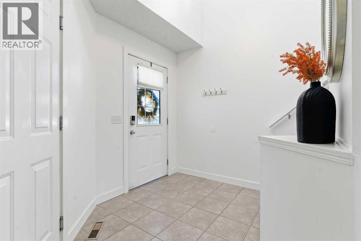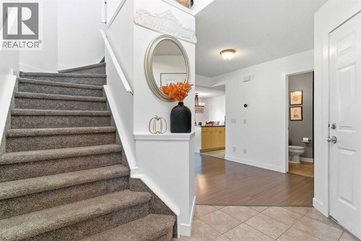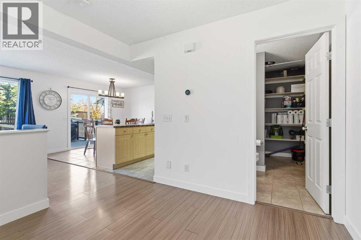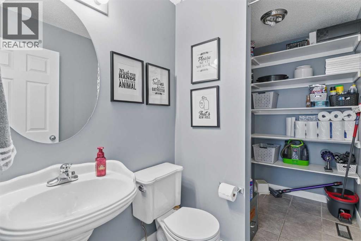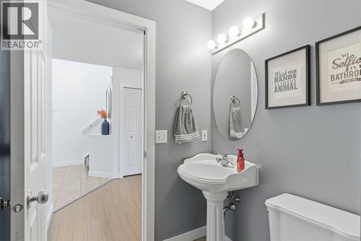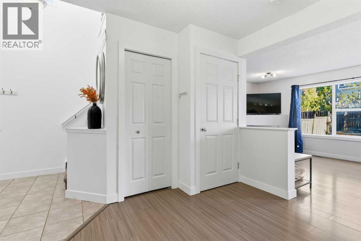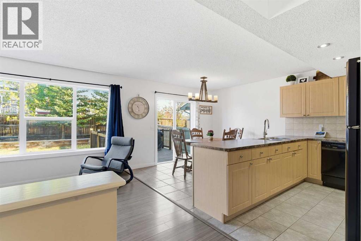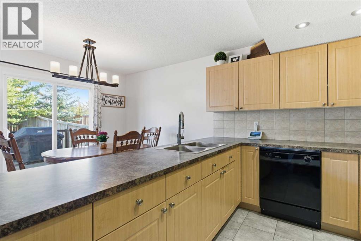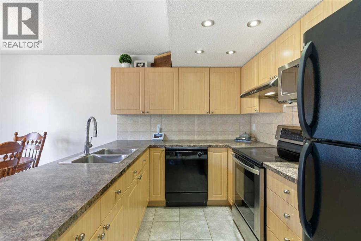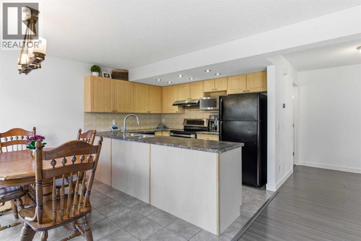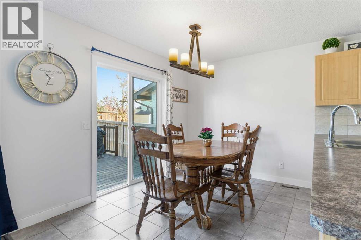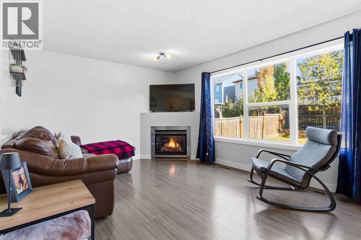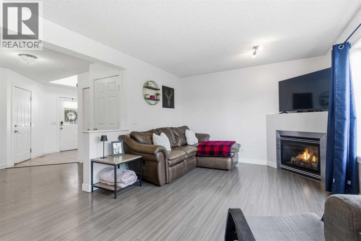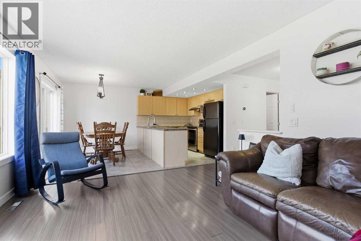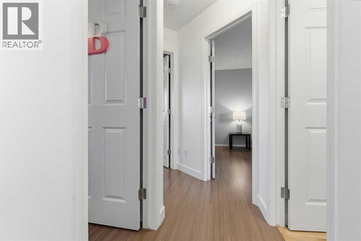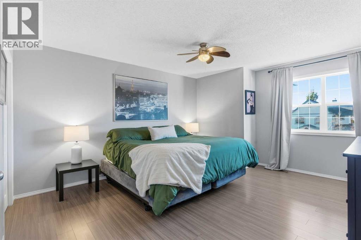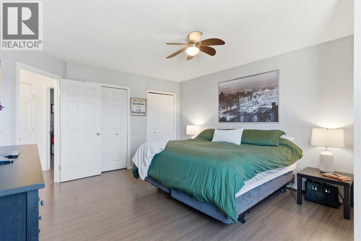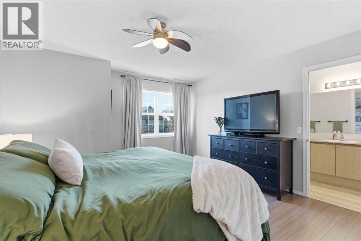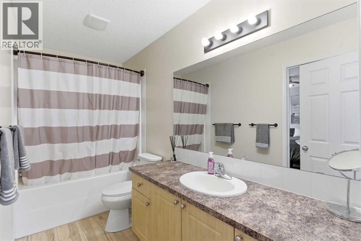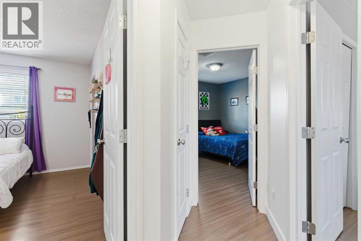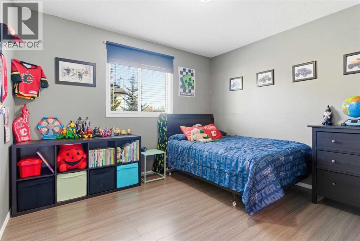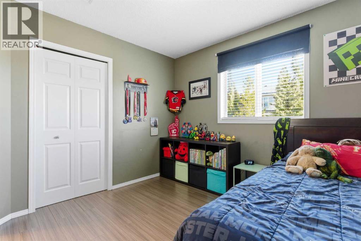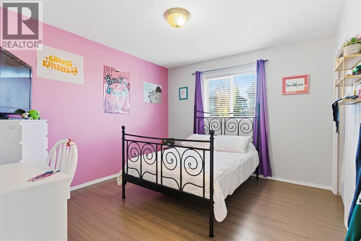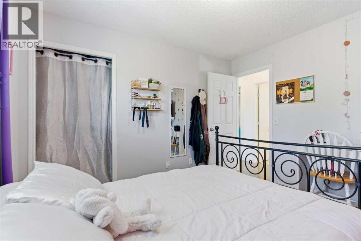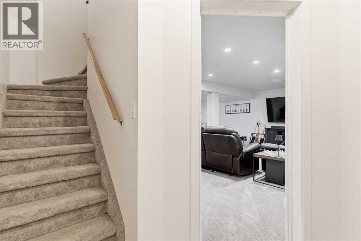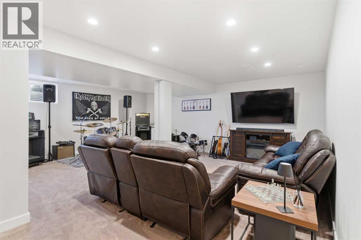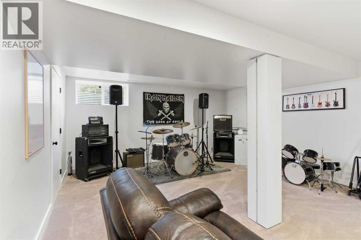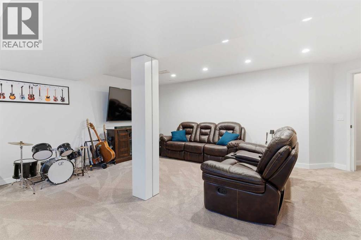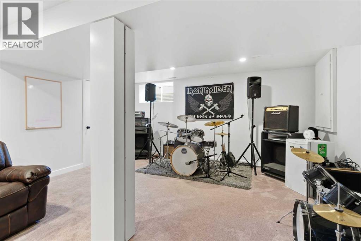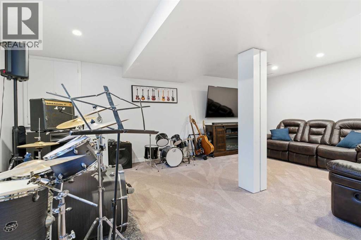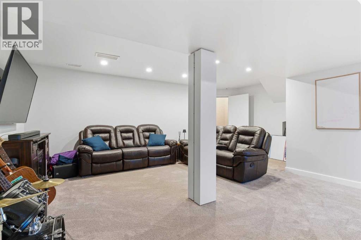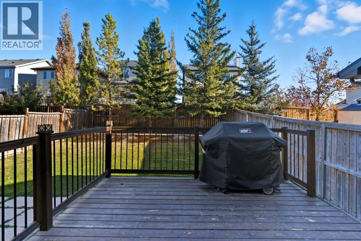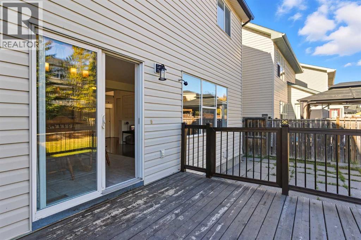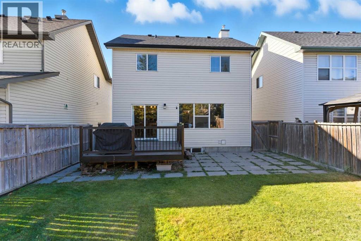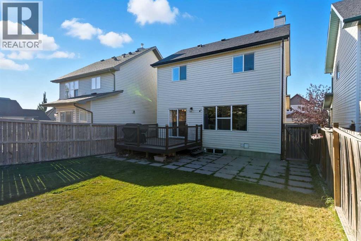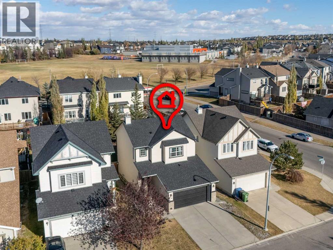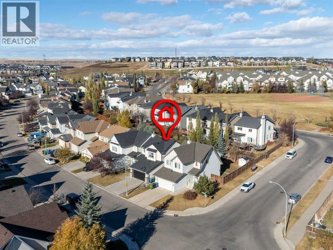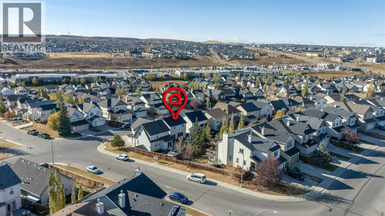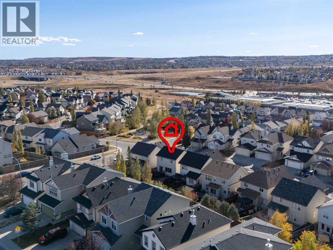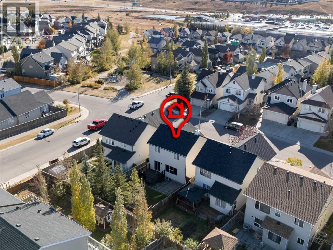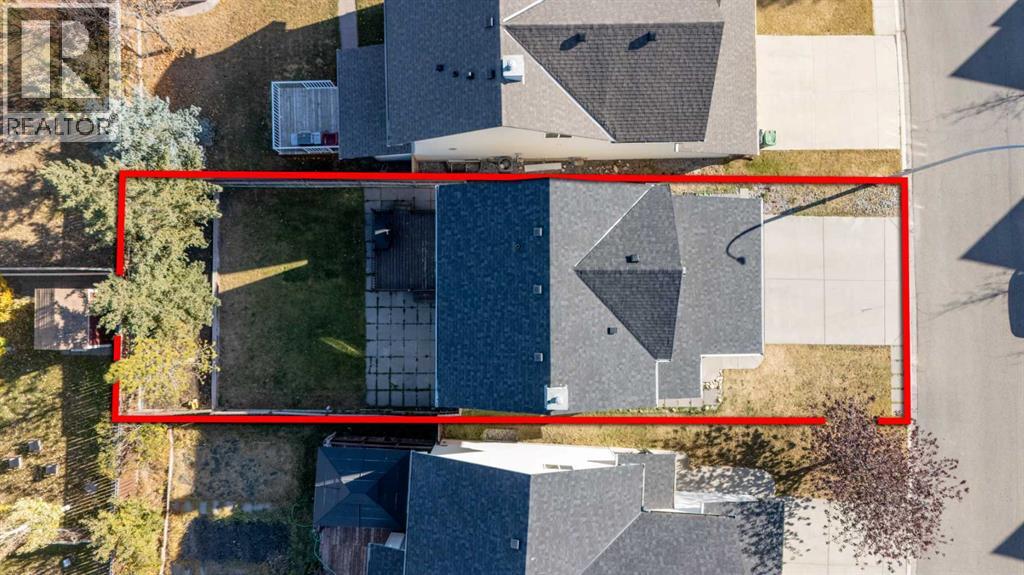3 Bedroom
2 Bathroom
1,338 ft2
Fireplace
None
Forced Air
Lawn
$575,000
***OPEN HOUSE, Sat, Nov 1, 1:00pm-4:00pm*** Welcome home! This charming 3-bedroom, 1.5-bathroom home offers warmth and comfort from the moment you step inside. The inviting living room features a cozy fireplace—perfect for relaxing evenings or family gatherings. The finished basement provides a versatile space ideal for entertaining, a play area, or a home theatre setup. Conveniently located close to schools, walking paths, and with easy access to major roads, this home combines comfort with everyday convenience. Move-in ready and beautifully maintained, this is the perfect place to start your next chapter. BONUS FEATURES: Hot water tank (Jan. 2024), Upstairs bathroom-flooring and toilet (Aug 2025), Garage Door (Feb 2025), Washer and Dryer (April 2025), Roof (Sep 2025), Siding (left side of the house-Oct.2025) ***VIRTUAL TOUR AVAILABLE*** (id:57810)
Property Details
|
MLS® Number
|
A2265904 |
|
Property Type
|
Single Family |
|
Neigbourhood
|
Evanston |
|
Community Name
|
Evanston |
|
Amenities Near By
|
Park, Playground, Schools, Shopping |
|
Parking Space Total
|
4 |
|
Plan
|
0310998 |
|
Structure
|
Deck |
Building
|
Bathroom Total
|
2 |
|
Bedrooms Above Ground
|
3 |
|
Bedrooms Total
|
3 |
|
Appliances
|
Washer, Refrigerator, Dishwasher, Stove, Dryer, Hood Fan |
|
Basement Development
|
Finished |
|
Basement Type
|
Full (finished) |
|
Constructed Date
|
2003 |
|
Construction Material
|
Poured Concrete, Wood Frame |
|
Construction Style Attachment
|
Detached |
|
Cooling Type
|
None |
|
Exterior Finish
|
Concrete |
|
Fireplace Present
|
Yes |
|
Fireplace Total
|
1 |
|
Flooring Type
|
Laminate, Linoleum, Tile |
|
Foundation Type
|
Poured Concrete |
|
Half Bath Total
|
1 |
|
Heating Type
|
Forced Air |
|
Stories Total
|
2 |
|
Size Interior
|
1,338 Ft2 |
|
Total Finished Area
|
1337.61 Sqft |
|
Type
|
House |
Parking
Land
|
Acreage
|
No |
|
Fence Type
|
Fence |
|
Land Amenities
|
Park, Playground, Schools, Shopping |
|
Landscape Features
|
Lawn |
|
Size Depth
|
32.99 M |
|
Size Frontage
|
11.23 M |
|
Size Irregular
|
348.00 |
|
Size Total
|
348 M2|0-4,050 Sqft |
|
Size Total Text
|
348 M2|0-4,050 Sqft |
|
Zoning Description
|
R-g |
Rooms
| Level |
Type |
Length |
Width |
Dimensions |
|
Basement |
Recreational, Games Room |
|
|
19.83 Ft x 22.25 Ft |
|
Main Level |
2pc Bathroom |
|
|
4.83 Ft x 5.33 Ft |
|
Main Level |
Dining Room |
|
|
10.75 Ft x 8.08 Ft |
|
Main Level |
Foyer |
|
|
10.08 Ft x 7.58 Ft |
|
Main Level |
Kitchen |
|
|
10.75 Ft x 8.17 Ft |
|
Main Level |
Living Room |
|
|
14.17 Ft x 11.58 Ft |
|
Upper Level |
4pc Bathroom |
|
|
5.08 Ft x 11.33 Ft |
|
Upper Level |
Bedroom |
|
|
11.33 Ft x 11.17 Ft |
|
Upper Level |
Bedroom |
|
|
10.92 Ft x 11.67 Ft |
|
Upper Level |
Primary Bedroom |
|
|
13.08 Ft x 15.33 Ft |
https://www.realtor.ca/real-estate/29018299/74-evansbrooke-way-nw-calgary-evanston
