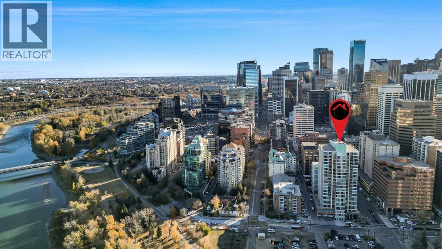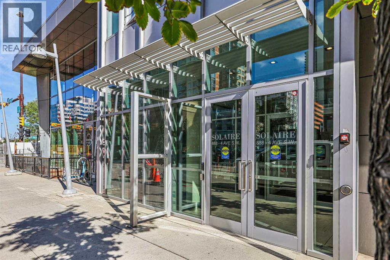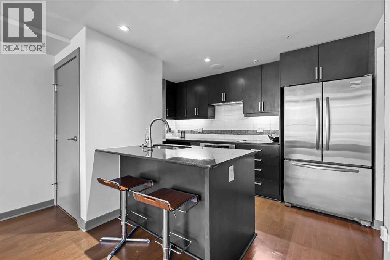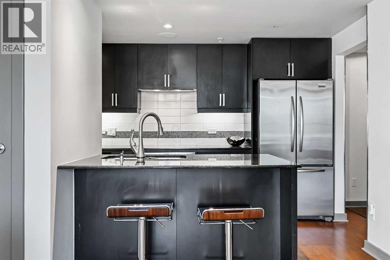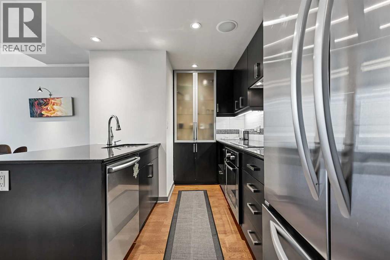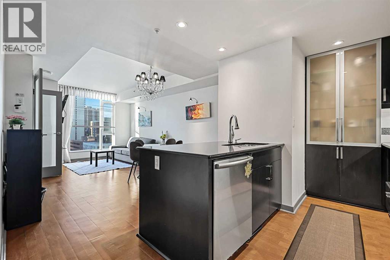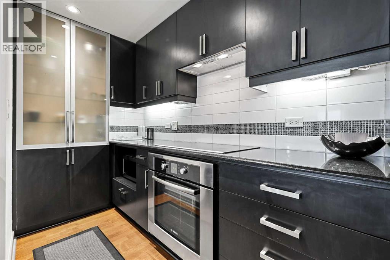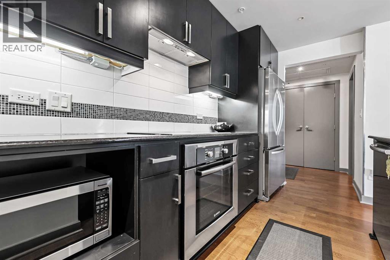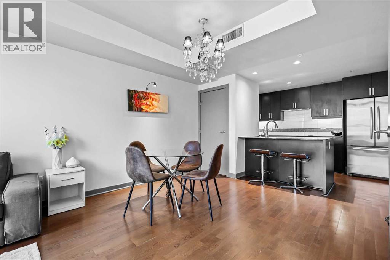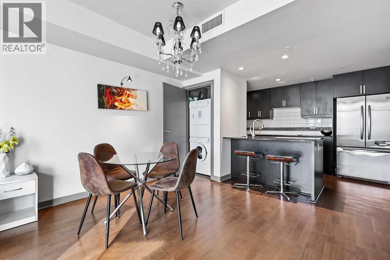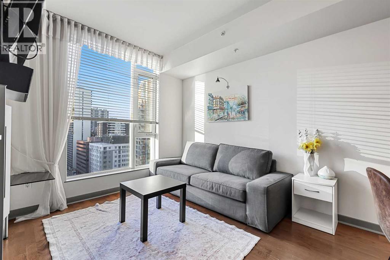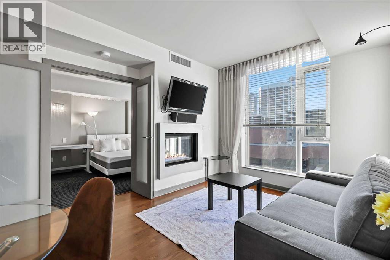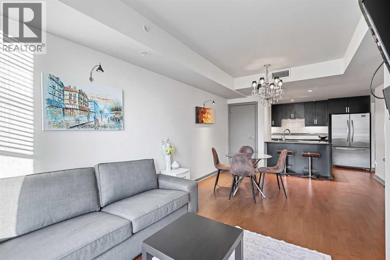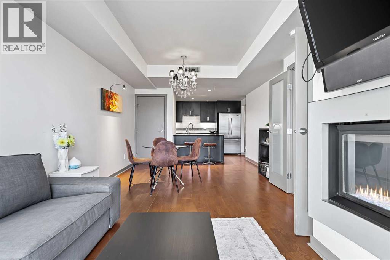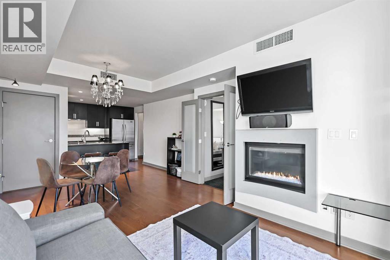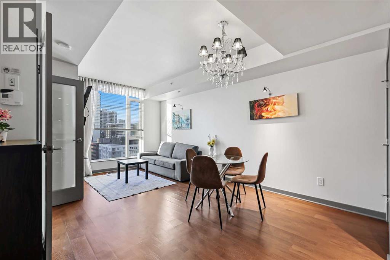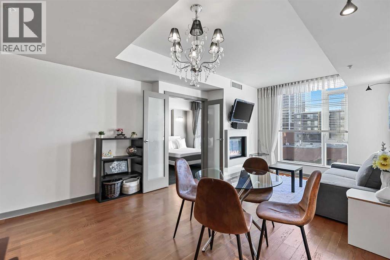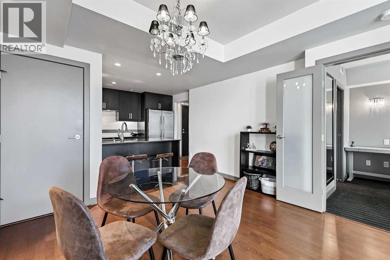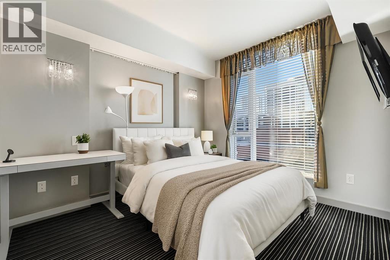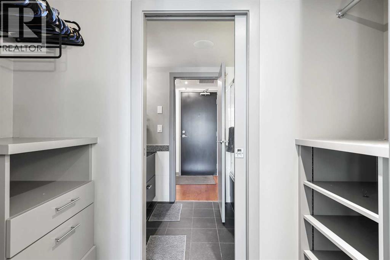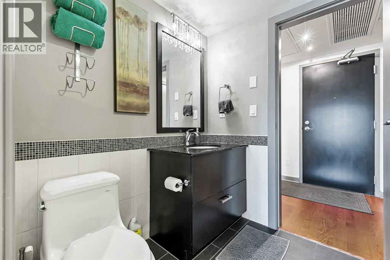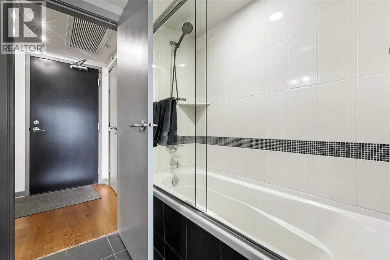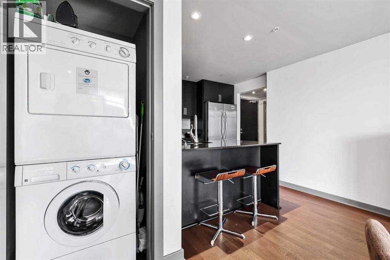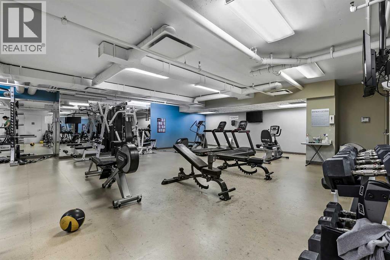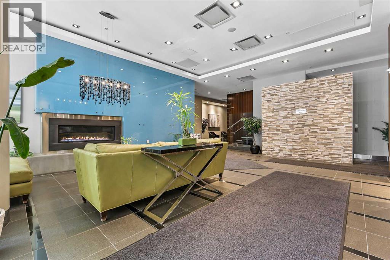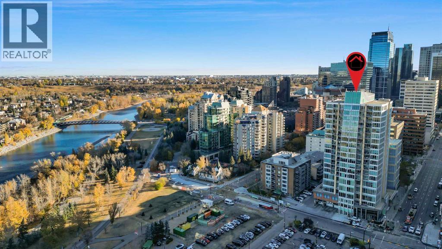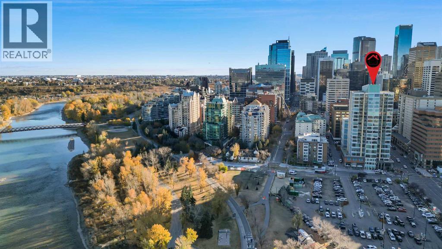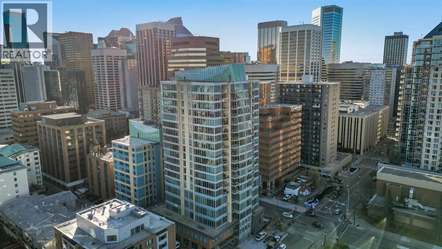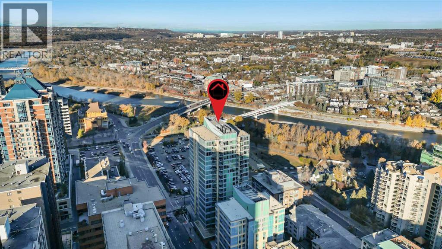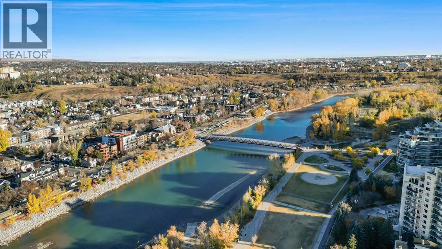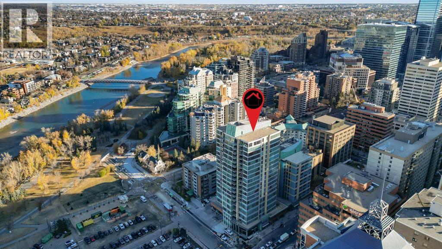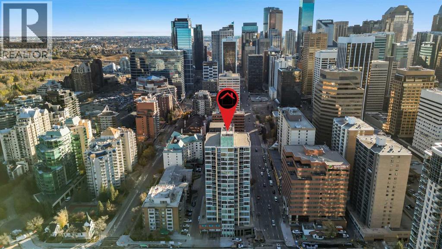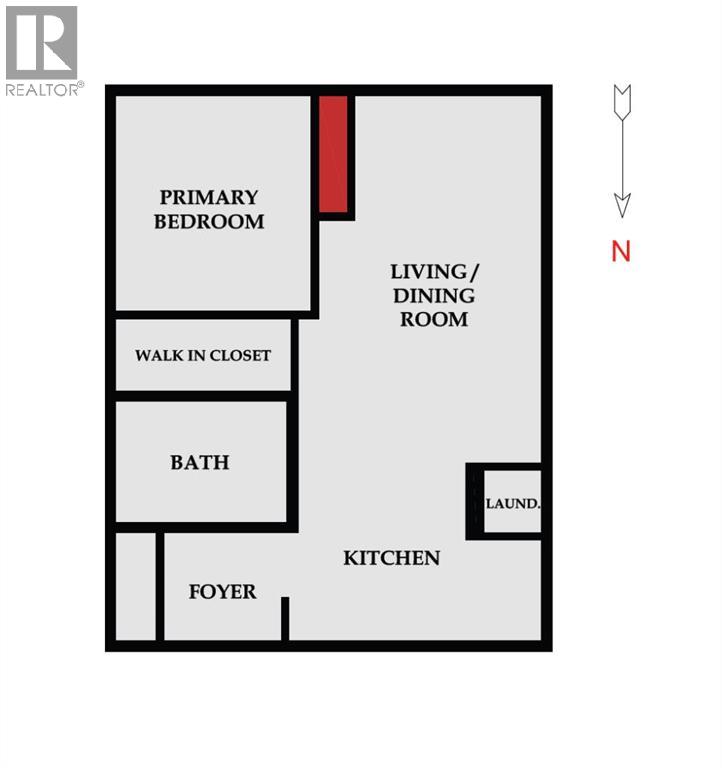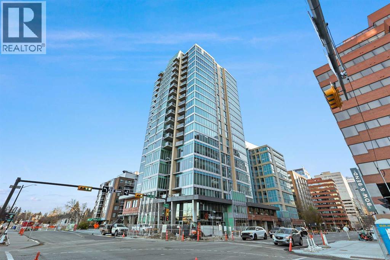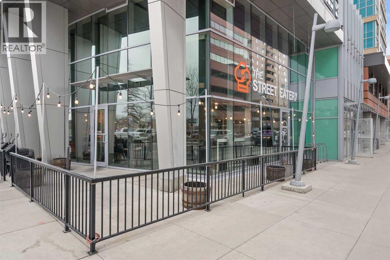1708, 888 4 Avenue Sw Calgary, Alberta T2P 0K4
$285,000Maintenance, Condominium Amenities, Common Area Maintenance, Heat, Insurance, Property Management, Reserve Fund Contributions, Waste Removal, Water
$564.01 Monthly
Maintenance, Condominium Amenities, Common Area Maintenance, Heat, Insurance, Property Management, Reserve Fund Contributions, Waste Removal, Water
$564.01 MonthlyWelcome to Solaire, one of downtown Calgary’s most sought-after high-rises, offering refined urban living in the heart of the West End. This stylish 1-bedroom, 1-bathroom residence on the 17th floor captures sweeping city views through expansive floor-to-ceiling windows and features a spacious open-concept layout designed for modern living. The contemporary kitchen impresses with full-height espresso cabinetry, under-cabinet lighting, sleek granite countertops, a built-in pantry, a generous island with breakfast bar, and premium stainless steel appliances. The bright and inviting living area is anchored by a modern gas fireplace and provides ample space for dining beneath an elegant chandelier. The bedroom is a serene retreat, enhanced by upgraded carpeting, French doors, and matching wall-mounted chandeliers. The well-appointed bathroom showcases extended tile detailing, and a granite vanity. Additional highlights include engineered hardwood flooring, built-in closet organizers, central air conditioning, and an integrated in-ceiling audio system. This residence comes complete with a titled underground parking stall and an assigned storage locker. Solaire offers professional management, full-time concierge service and a fully equipped fitness centre. Perfectly positioned just steps from the Bow River pathways, Eau Claire Park, the LRT station, and a short stroll to Kensington, this exceptional home is ideal for first-time buyers or investors seeking a blend of luxury, style, and convenience. Contact your favourite Realtor to arrange a private viewing today. (id:57810)
Property Details
| MLS® Number | A2265432 |
| Property Type | Single Family |
| Community Name | Downtown Commercial Core |
| Amenities Near By | Park, Playground, Shopping, Water Nearby |
| Community Features | Lake Privileges, Pets Allowed, Pets Allowed With Restrictions |
| Features | French Door, No Animal Home, No Smoking Home, Parking |
| Parking Space Total | 1 |
| Plan | 1011382 |
| Structure | None |
Building
| Bathroom Total | 1 |
| Bedrooms Above Ground | 1 |
| Bedrooms Total | 1 |
| Amenities | Exercise Centre |
| Appliances | Refrigerator, Cooktop - Electric, Dishwasher, Microwave, Oven - Built-in, Hood Fan, Window Coverings, Washer/dryer Stack-up |
| Constructed Date | 2010 |
| Construction Material | Poured Concrete |
| Construction Style Attachment | Attached |
| Cooling Type | Central Air Conditioning |
| Exterior Finish | Brick, Concrete, Stone |
| Fireplace Present | Yes |
| Fireplace Total | 1 |
| Flooring Type | Carpeted, Laminate |
| Stories Total | 21 |
| Size Interior | 569 Ft2 |
| Total Finished Area | 569.25 Sqft |
| Type | Apartment |
Parking
| Underground |
Land
| Acreage | No |
| Land Amenities | Park, Playground, Shopping, Water Nearby |
| Size Total Text | Unknown |
| Zoning Description | Dc (pre 1p2007) |
Rooms
| Level | Type | Length | Width | Dimensions |
|---|---|---|---|---|
| Main Level | Living Room/dining Room | 18.17 Ft x 11.08 Ft | ||
| Main Level | Kitchen | 12.50 Ft x 8.50 Ft | ||
| Main Level | Primary Bedroom | 10.67 Ft x 9.67 Ft | ||
| Main Level | Other | 8.67 Ft x 3.58 Ft | ||
| Main Level | Foyer | 5.83 Ft x 5.33 Ft | ||
| Main Level | Laundry Room | 3.08 Ft x 2.83 Ft | ||
| Main Level | 4pc Bathroom | 8.42 Ft x 6.00 Ft |
https://www.realtor.ca/real-estate/29019465/1708-888-4-avenue-sw-calgary-downtown-commercial-core
Contact Us
Contact us for more information
