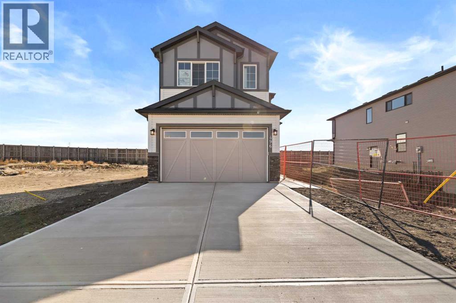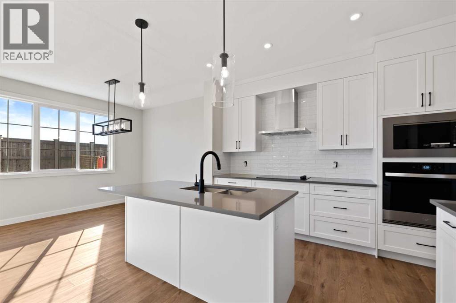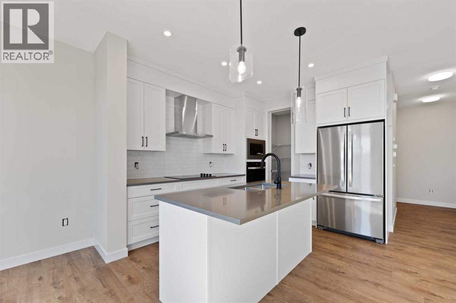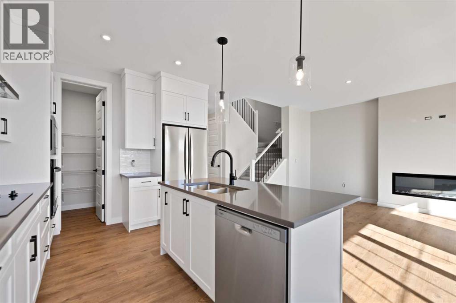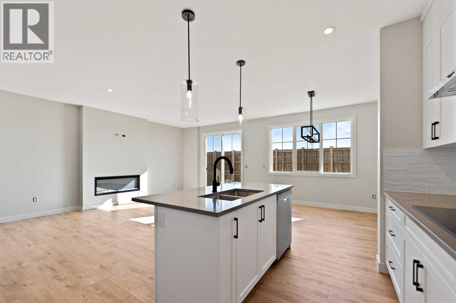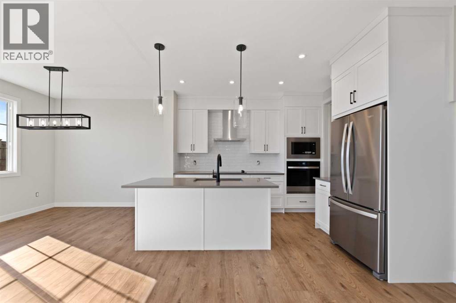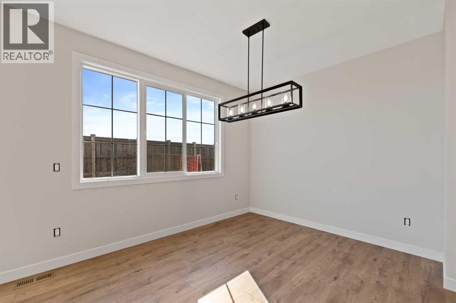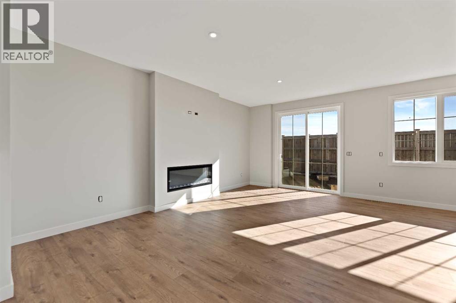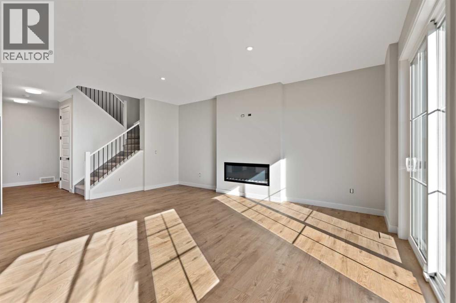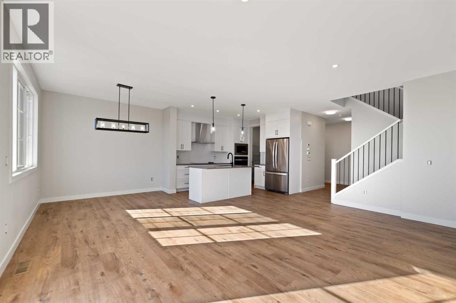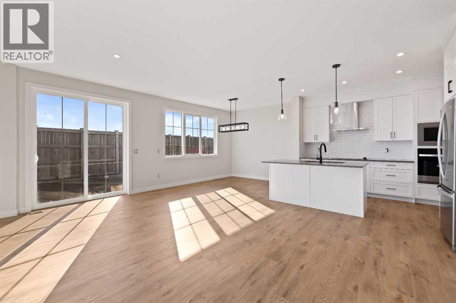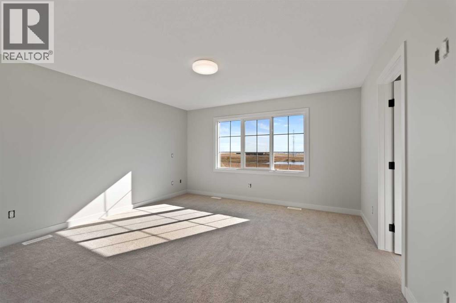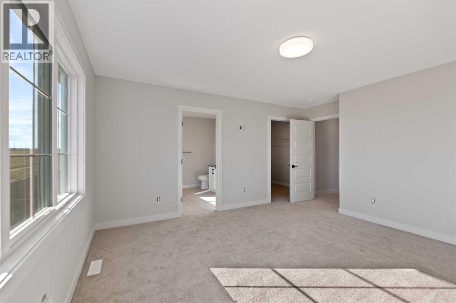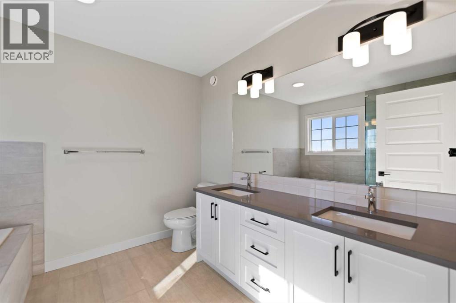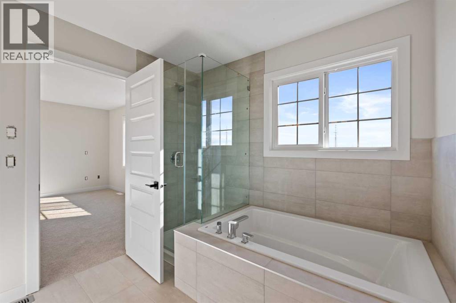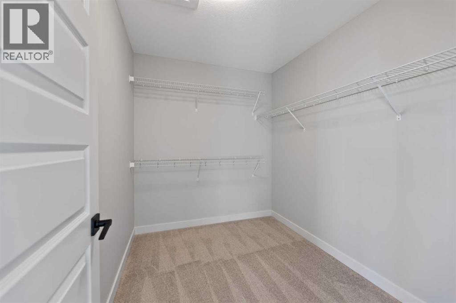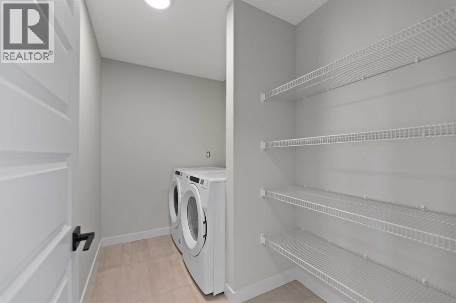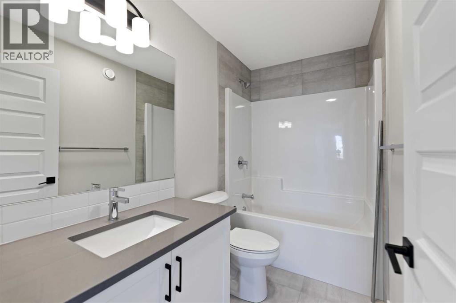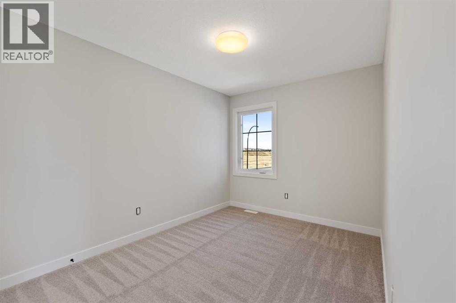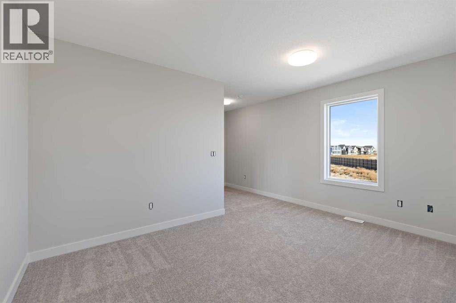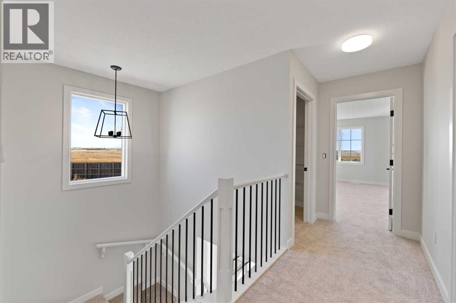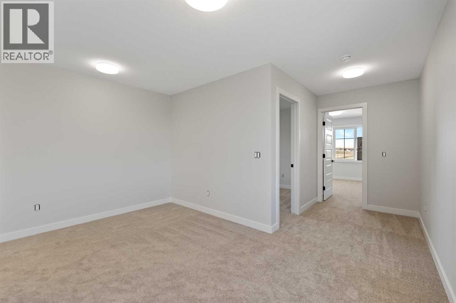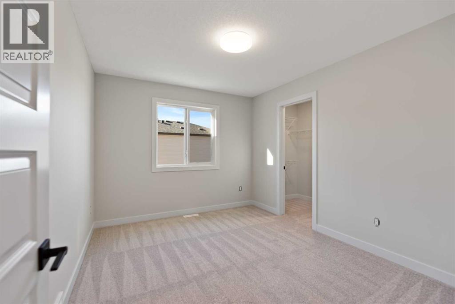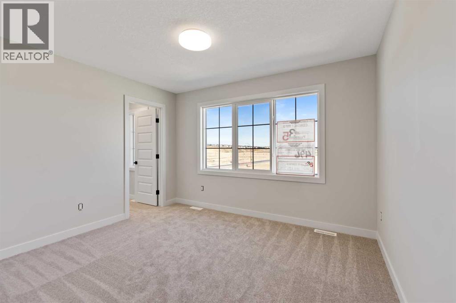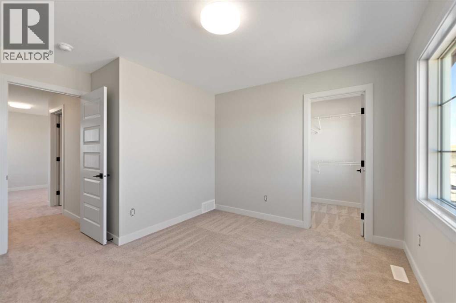4 Bedroom
3 Bathroom
2,262 ft2
Fireplace
None
Forced Air
$740,000
Welcome to the brand new community of Lewisburg! The Brand new home built by Prominent Homes is a two-story with 4 Bedrooms plus a Den and 3 Bathrooms on a great South Facing backyard lot and with No Neighbours behind! The Main Floor is Open concept and features a office/den which is perfect for working from home. There is also a chic kitchen with Built-in Oven, Pantry and nice size dining are and Family room. The upper floor has 4 Bedrooms including a primary bedroom with a 5 piece ensuite, Bonus room and laundry room. The basement has a Separate Entrance and is ready for our personal touch. Possession will be in October 2025. Call to book your private showing today! (id:57810)
Property Details
|
MLS® Number
|
A2266211 |
|
Property Type
|
Single Family |
|
Community Name
|
Lewisburg |
|
Amenities Near By
|
Schools, Shopping |
|
Features
|
No Neighbours Behind, No Animal Home, No Smoking Home |
|
Parking Space Total
|
4 |
|
Plan
|
2412055 |
|
Structure
|
None |
Building
|
Bathroom Total
|
3 |
|
Bedrooms Above Ground
|
4 |
|
Bedrooms Total
|
4 |
|
Appliances
|
Washer, Cooktop - Electric, Dishwasher, Dryer, Microwave, Oven - Built-in, Hood Fan |
|
Basement Development
|
Unfinished |
|
Basement Type
|
Full (unfinished) |
|
Constructed Date
|
2025 |
|
Construction Material
|
Wood Frame |
|
Construction Style Attachment
|
Detached |
|
Cooling Type
|
None |
|
Fireplace Present
|
Yes |
|
Fireplace Total
|
1 |
|
Flooring Type
|
Carpeted, Tile |
|
Foundation Type
|
Poured Concrete |
|
Half Bath Total
|
1 |
|
Heating Type
|
Forced Air |
|
Stories Total
|
2 |
|
Size Interior
|
2,262 Ft2 |
|
Total Finished Area
|
2262 Sqft |
|
Type
|
House |
Parking
Land
|
Acreage
|
No |
|
Fence Type
|
Partially Fenced |
|
Land Amenities
|
Schools, Shopping |
|
Size Depth
|
33.04 M |
|
Size Frontage
|
6.47 M |
|
Size Irregular
|
289.00 |
|
Size Total
|
289 M2|0-4,050 Sqft |
|
Size Total Text
|
289 M2|0-4,050 Sqft |
|
Zoning Description
|
R-g |
Rooms
| Level |
Type |
Length |
Width |
Dimensions |
|
Second Level |
5pc Bathroom |
|
|
10.00 Ft x 8.75 Ft |
|
Second Level |
Primary Bedroom |
|
|
20.25 Ft x 14.00 Ft |
|
Second Level |
4pc Bathroom |
|
|
8.75 Ft x 4.00 Ft |
|
Second Level |
Bedroom |
|
|
11.42 Ft x 8.75 Ft |
|
Second Level |
Bedroom |
|
|
12.17 Ft x 9.92 Ft |
|
Second Level |
Bedroom |
|
|
12.08 Ft x 10.00 Ft |
|
Main Level |
2pc Bathroom |
|
|
5.00 Ft x 5.00 Ft |
https://www.realtor.ca/real-estate/29019552/496-lewisburg-place-ne-calgary-lewisburg
