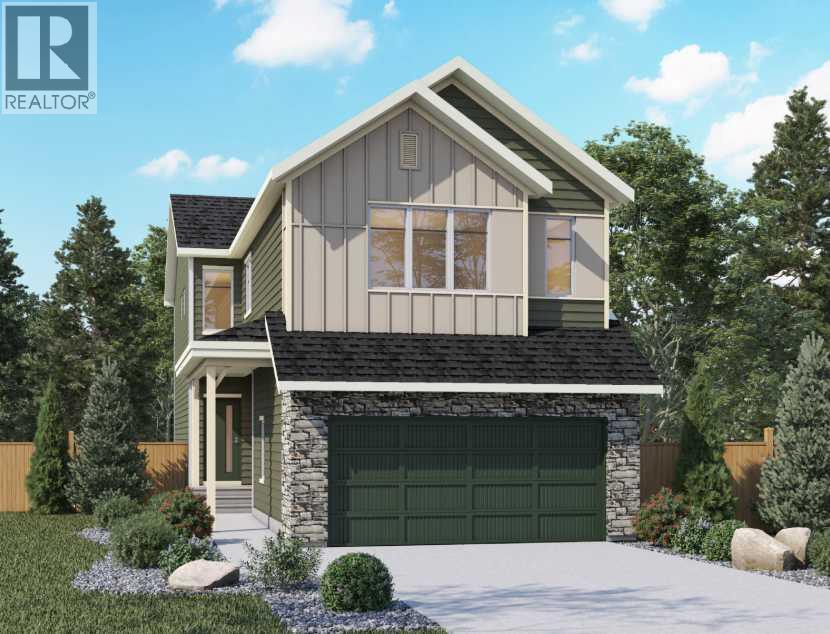5 Bedroom
4 Bathroom
2,446 ft2
Fireplace
None
Forced Air
$794,500
Welcome to 71 Heartwood Villas SE by Genesis Homes, a 2,446 sq ft two-storey designed for modern family living. With 5 bedrooms and 4 bathrooms, this home provides abundant space and style. The open-concept main floor features a chef-inspired kitchen with quartz countertops, designer cabinetry, and a spacious island that flows into the bright dining and living areas — perfect for entertaining or everyday gatherings. A main-floor bedroom and full bath offer flexibility for guests. Upstairs includes four generous bedrooms plus a bonus room for family relaxation, with the primary bedroom featuring a luxurious ensuite and walk-in closet. Built with Genesis Homes’ commitment to craftsmanship and energy efficiency, this home delivers comfort, function, and elegance in the Heartwood community — close to parks, schools, and amenities. Photos are representative. (id:57810)
Property Details
|
MLS® Number
|
A2266243 |
|
Property Type
|
Single Family |
|
Neigbourhood
|
Heartwood |
|
Community Name
|
Rangeview |
|
Amenities Near By
|
Park, Playground, Schools, Shopping |
|
Parking Space Total
|
4 |
|
Plan
|
2412358 |
Building
|
Bathroom Total
|
4 |
|
Bedrooms Above Ground
|
5 |
|
Bedrooms Total
|
5 |
|
Appliances
|
Refrigerator, Range - Electric, Dishwasher, Microwave |
|
Basement Development
|
Unfinished |
|
Basement Type
|
Full (unfinished) |
|
Constructed Date
|
2025 |
|
Construction Material
|
Wood Frame |
|
Construction Style Attachment
|
Detached |
|
Cooling Type
|
None |
|
Exterior Finish
|
Stone, Vinyl Siding |
|
Fireplace Present
|
Yes |
|
Fireplace Total
|
1 |
|
Flooring Type
|
Carpeted, Vinyl Plank |
|
Foundation Type
|
Poured Concrete |
|
Heating Fuel
|
Natural Gas |
|
Heating Type
|
Forced Air |
|
Stories Total
|
2 |
|
Size Interior
|
2,446 Ft2 |
|
Total Finished Area
|
2445.94 Sqft |
|
Type
|
House |
Parking
Land
|
Acreage
|
No |
|
Fence Type
|
Not Fenced |
|
Land Amenities
|
Park, Playground, Schools, Shopping |
|
Size Depth
|
33 M |
|
Size Frontage
|
8.94 M |
|
Size Irregular
|
295.00 |
|
Size Total
|
295 M2|0-4,050 Sqft |
|
Size Total Text
|
295 M2|0-4,050 Sqft |
|
Zoning Description
|
R-g |
Rooms
| Level |
Type |
Length |
Width |
Dimensions |
|
Main Level |
Great Room |
|
|
12.50 Ft x 13.17 Ft |
|
Main Level |
Other |
|
|
10.42 Ft x 13.17 Ft |
|
Main Level |
Bedroom |
|
|
9.50 Ft x 9.58 Ft |
|
Main Level |
4pc Bathroom |
|
|
.00 Ft x .00 Ft |
|
Upper Level |
Primary Bedroom |
|
|
12.25 Ft x 13.33 Ft |
|
Upper Level |
5pc Bathroom |
|
|
.00 Ft x .00 Ft |
|
Upper Level |
Loft |
|
|
15.08 Ft x 11.50 Ft |
|
Upper Level |
Primary Bedroom |
|
|
13.42 Ft x 13.33 Ft |
|
Upper Level |
4pc Bathroom |
|
|
.00 Ft x .00 Ft |
|
Upper Level |
Bedroom |
|
|
9.83 Ft x 12.00 Ft |
|
Upper Level |
Bedroom |
|
|
11.50 Ft x 9.00 Ft |
|
Upper Level |
4pc Bathroom |
|
|
.00 Ft x .00 Ft |
https://www.realtor.ca/real-estate/29021101/71-heartwood-villas-se-calgary-rangeview


