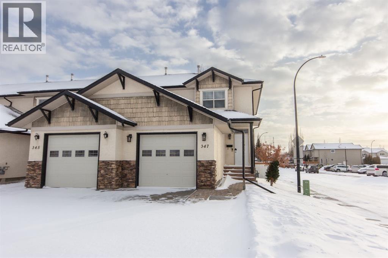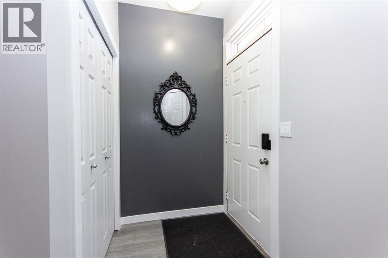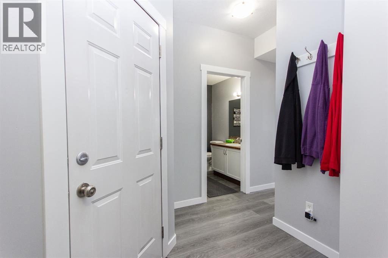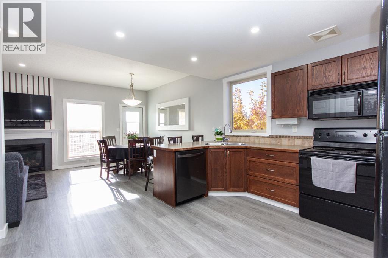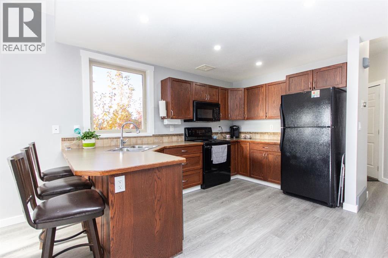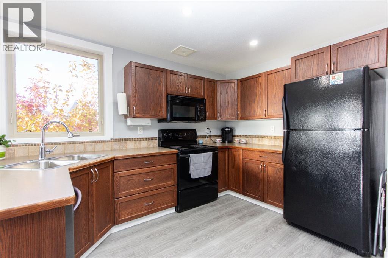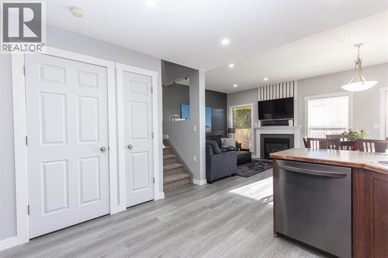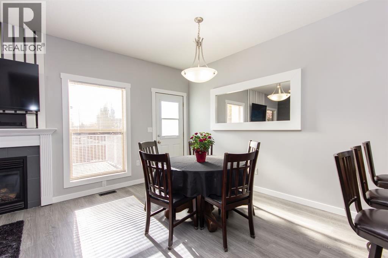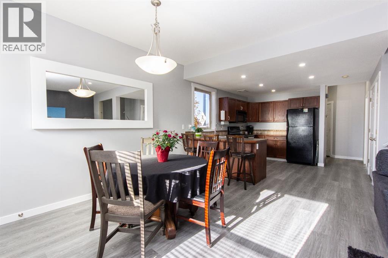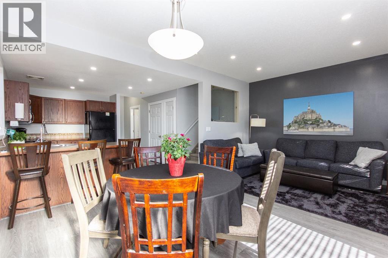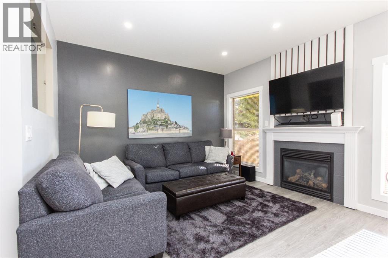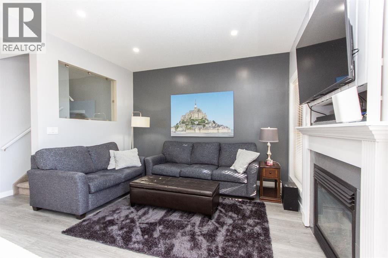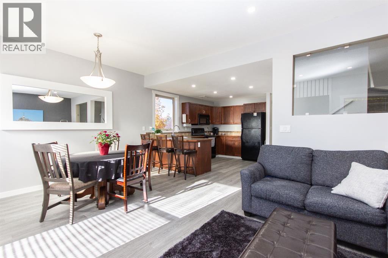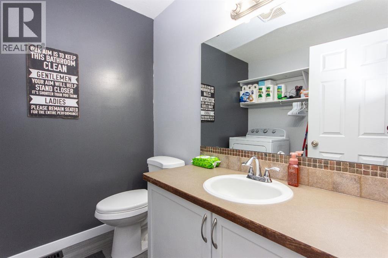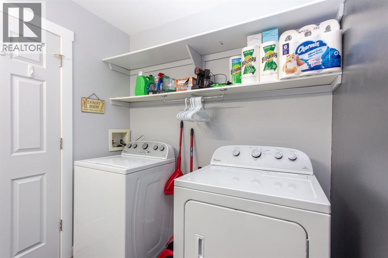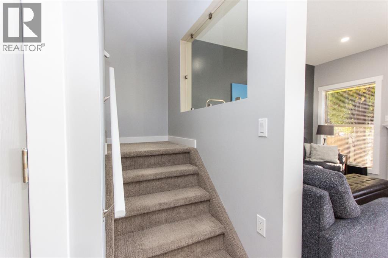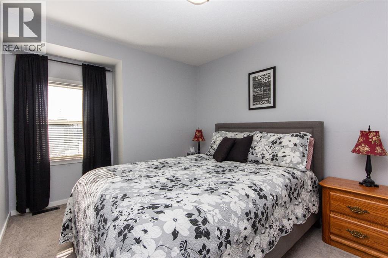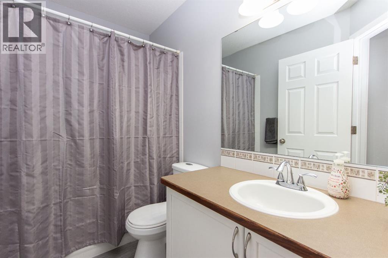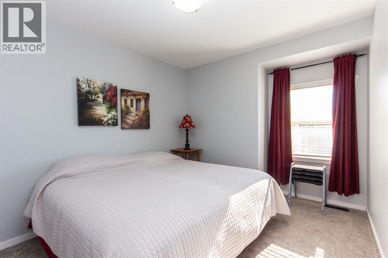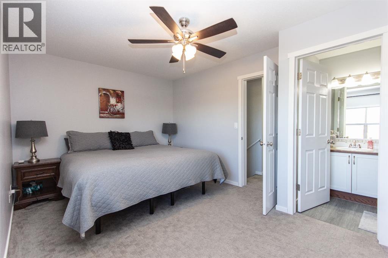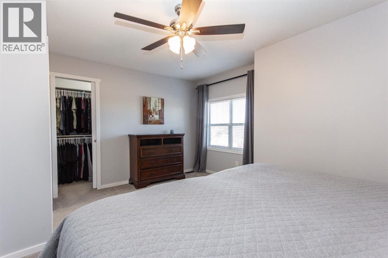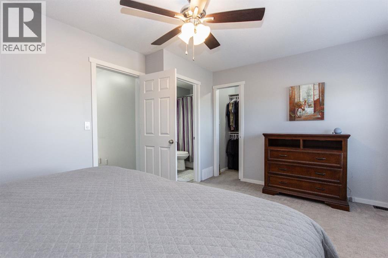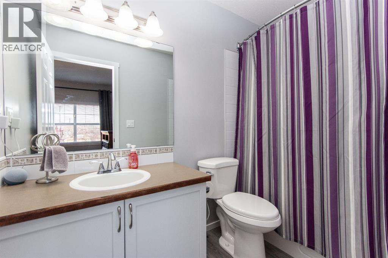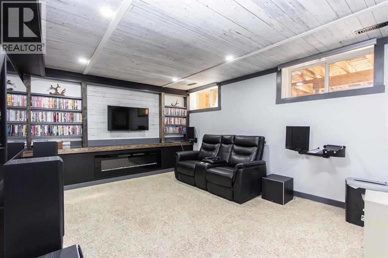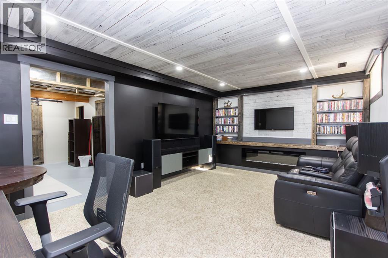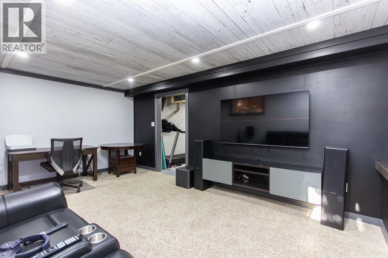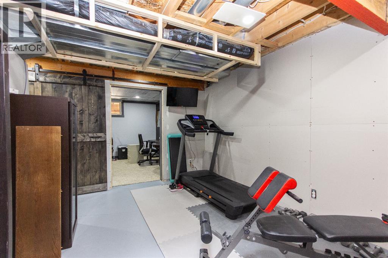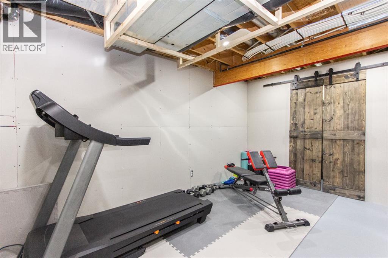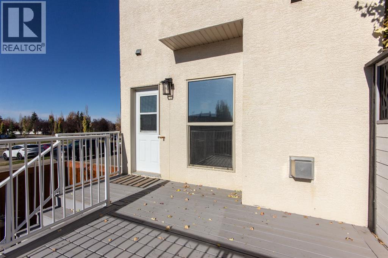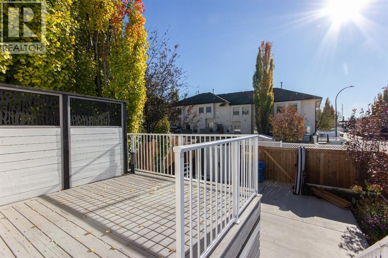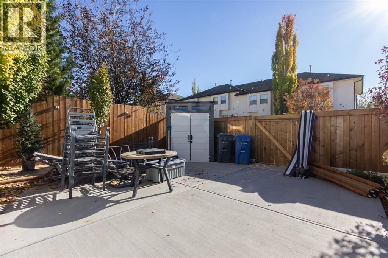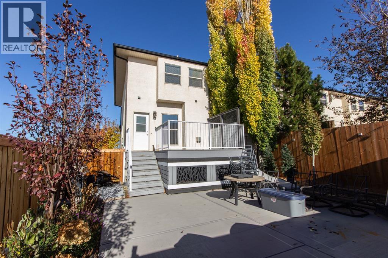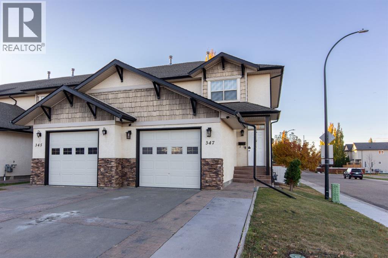3 Bedroom
3 Bathroom
1,356 ft2
Fireplace
None
Forced Air
$394,900
No condo fees! This beautiful end-unit townhouse is tucked away in one of Red Deer’s most sought-after neighborhoods, Aspen Ridge. Perfectly positioned across from a park and just moments from restaurants, shopping, and every amenity you could need, this home offers the perfect balance of comfort, style, and convenience.Step inside to a bright and inviting main floor featuring new vinyl flooring, modern paint, and an open-concept design that feels spacious and welcoming. The kitchen showcases rich dark cabinetry, black appliances, and plenty of counter space. It flows seamlessly into the dining and living areas, where large windows fill the home with natural light and create a warm, airy atmosphere.Upstairs, you’ll find two generous bedrooms, each with space for a king or queen bed. The primary suite feels like a retreat, offering a large walk-in closet and a four-piece ensuite complete with a relaxing jet tub. The main bathroom is also a four-piece and the expanded hallway linen closet provides extra storage for everyday convenience.Downstairs, the basement adds even more living space with a flexible area currently set up as a gym, rough-ins for another bathroom, and a soundproofed theatre room featuring an electric fireplace. Whether you’re hosting movie night or cheering on your favorite team, this space was designed for comfort and fun.Outside, enjoy the beautifully landscaped and low-maintenance yard with updated fencing, a concrete patio, and a variety of mature trees and shrubs. It’s the perfect space to unwind or entertain guests. (id:57810)
Property Details
|
MLS® Number
|
A2265967 |
|
Property Type
|
Single Family |
|
Neigbourhood
|
Anders South |
|
Community Name
|
Anders South |
|
Amenities Near By
|
Park, Playground, Schools, Shopping |
|
Features
|
Back Lane, Pvc Window, Closet Organizers |
|
Parking Space Total
|
2 |
|
Plan
|
0320309 |
|
Structure
|
Deck |
Building
|
Bathroom Total
|
3 |
|
Bedrooms Above Ground
|
3 |
|
Bedrooms Total
|
3 |
|
Appliances
|
Refrigerator, Dishwasher, Stove, Washer & Dryer |
|
Basement Development
|
Partially Finished |
|
Basement Type
|
Full (partially Finished) |
|
Constructed Date
|
2002 |
|
Construction Material
|
Poured Concrete, Wood Frame |
|
Construction Style Attachment
|
Attached |
|
Cooling Type
|
None |
|
Exterior Finish
|
Concrete, Stone, Stucco |
|
Fireplace Present
|
Yes |
|
Fireplace Total
|
1 |
|
Flooring Type
|
Carpeted, Vinyl Plank |
|
Foundation Type
|
Poured Concrete |
|
Half Bath Total
|
1 |
|
Heating Fuel
|
Natural Gas |
|
Heating Type
|
Forced Air |
|
Stories Total
|
2 |
|
Size Interior
|
1,356 Ft2 |
|
Total Finished Area
|
1356 Sqft |
|
Type
|
Row / Townhouse |
Parking
|
Concrete
|
|
|
Other
|
|
|
Attached Garage
|
1 |
Land
|
Acreage
|
No |
|
Fence Type
|
Fence |
|
Land Amenities
|
Park, Playground, Schools, Shopping |
|
Size Depth
|
34.49 M |
|
Size Frontage
|
8.43 M |
|
Size Irregular
|
278.89 |
|
Size Total
|
278.89 M2|0-4,050 Sqft |
|
Size Total Text
|
278.89 M2|0-4,050 Sqft |
|
Zoning Description
|
R-m |
Rooms
| Level |
Type |
Length |
Width |
Dimensions |
|
Second Level |
Bedroom |
|
|
9.50 Ft x 13.58 Ft |
|
Second Level |
Bedroom |
|
|
9.42 Ft x 13.58 Ft |
|
Second Level |
4pc Bathroom |
|
|
8.83 Ft x 5.00 Ft |
|
Second Level |
Primary Bedroom |
|
|
15.17 Ft x 12.17 Ft |
|
Second Level |
4pc Bathroom |
|
|
8.83 Ft x 5.08 Ft |
|
Basement |
Recreational, Games Room |
|
|
18.42 Ft x 11.92 Ft |
|
Basement |
Storage |
|
|
8.08 Ft x 6.92 Ft |
|
Basement |
Storage |
|
|
10.25 Ft x 4.25 Ft |
|
Basement |
Furnace |
|
|
4.50 Ft x 5.42 Ft |
|
Main Level |
Kitchen |
|
|
12.50 Ft x 12.67 Ft |
|
Main Level |
Dining Room |
|
|
8.75 Ft x 12.42 Ft |
|
Main Level |
Living Room |
|
|
10.33 Ft x 14.17 Ft |
|
Main Level |
2pc Bathroom |
|
|
7.00 Ft x 4.67 Ft |
https://www.realtor.ca/real-estate/29022072/347-addington-drive-red-deer-anders-south
