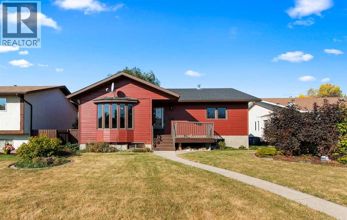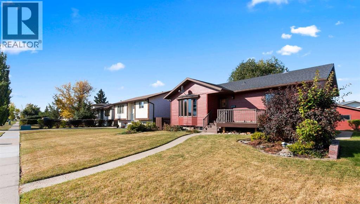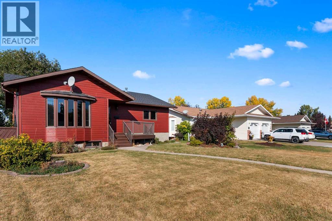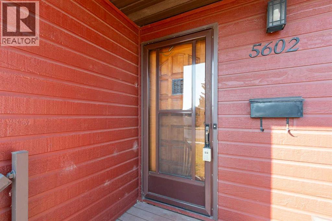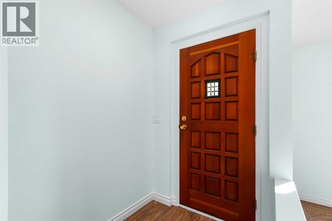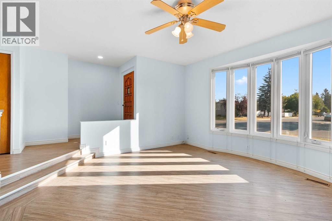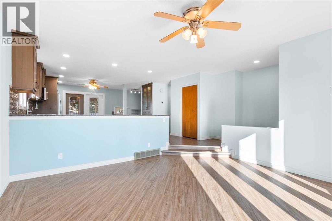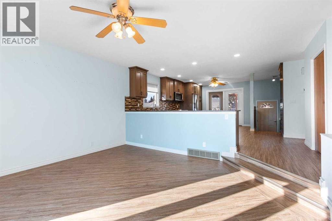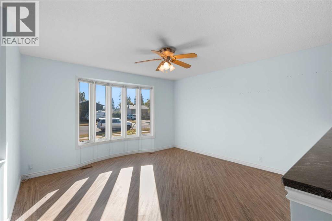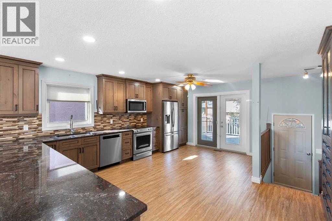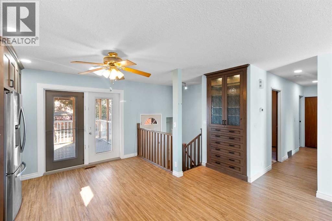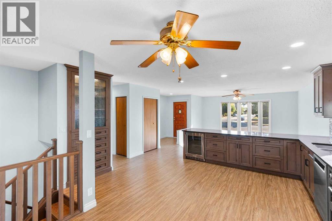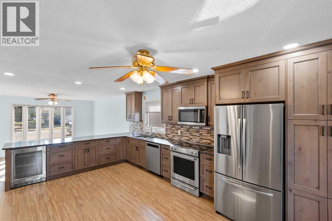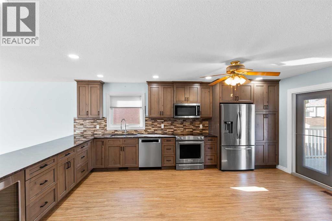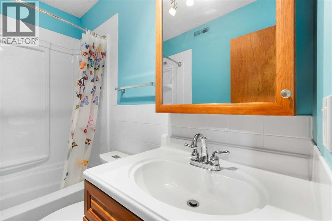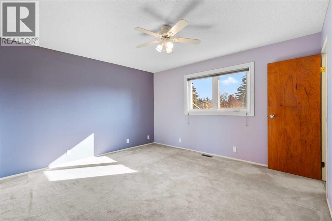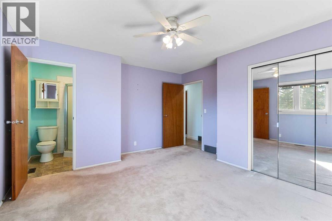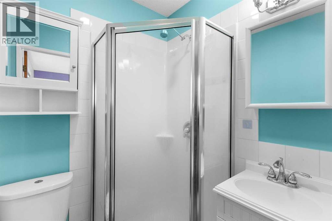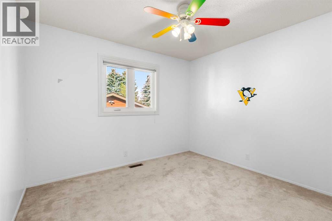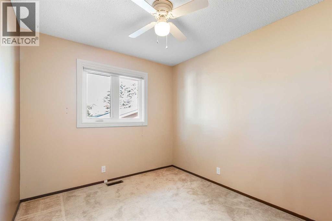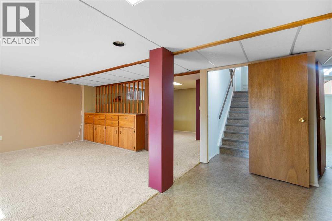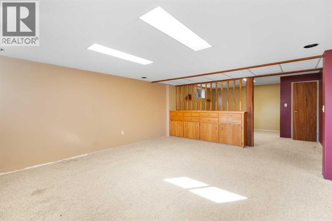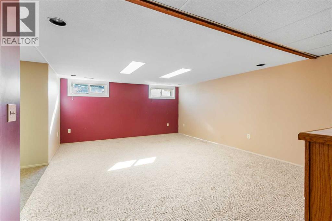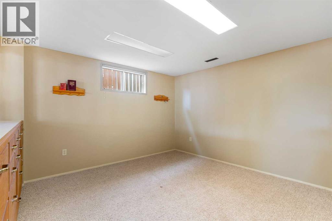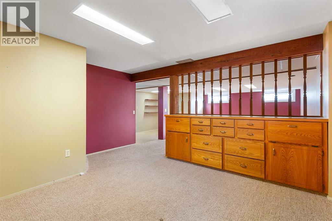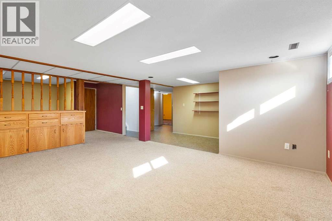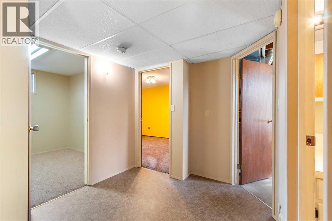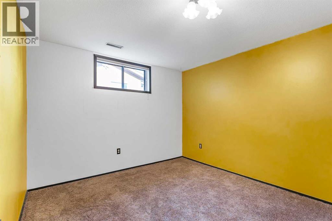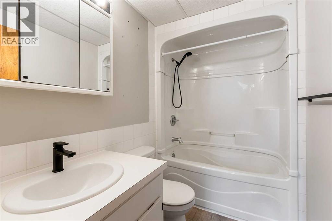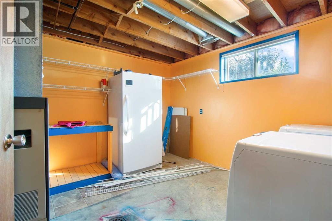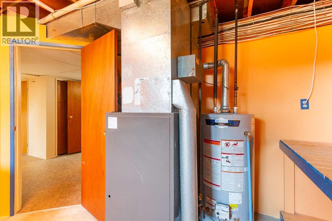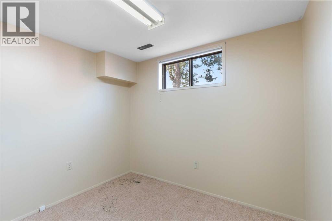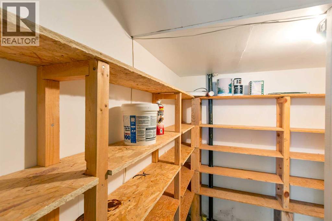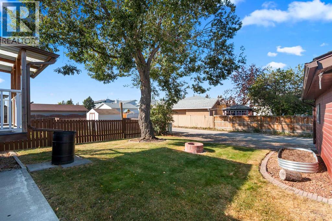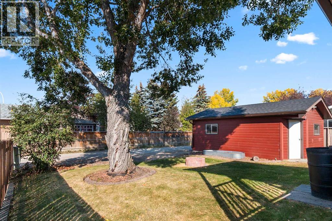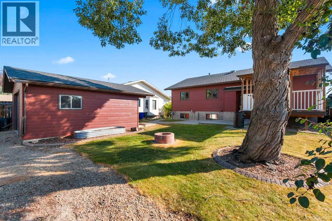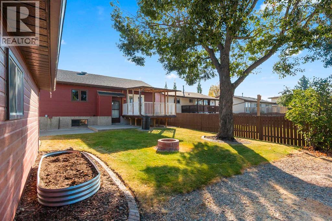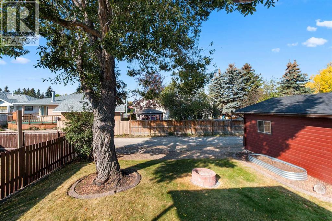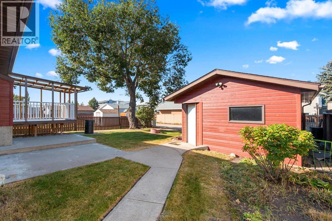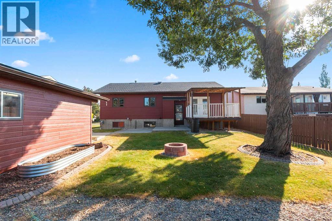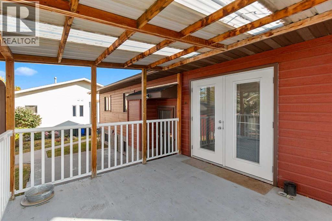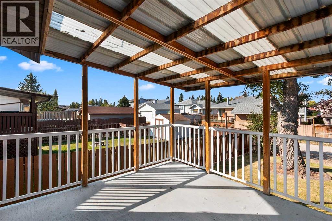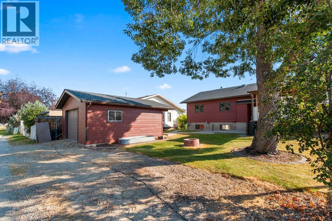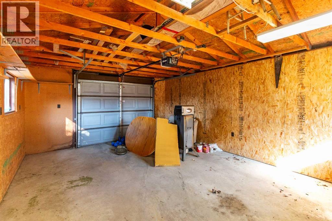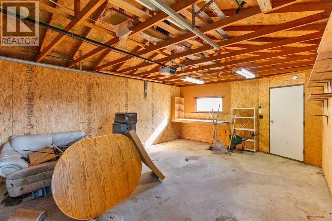4 Bedroom
3 Bathroom
1,212 ft2
Bi-Level
None
Forced Air
Landscaped
$369,900
Welcome to this well maintained 4-bedroom, 3-bathroom home, offering 1,212 sq. ft. of comfortable living space in a sought-after family neighborhood—just minutes from schools, parks, and shopping. The main level features a spacious sunken living room perfect for relaxing or entertaining, a bright and functional kitchen with an oversized island, granite countertops, and newer stainless-steel appliances and direct access to a large covered deck. This level also includes two generously sized bedrooms and a 4-piece bathroom. The primary bedroom offers added privacy with a 3-piece ensuite. Downstairs, you'll find a large recreation room, an additional bedroom, a den or office space, a 4-piece bathroom, and a bonus room—ideal for a gym, playroom, or extra storage. The large laundry room and ample storage throughout the lower level add to the home's functionality. The front and backyard are beautifully landscaped, creating great curb appeal and a private backyard oasis. A single detached garage sits at the rear of the property for convenient parking or additional storage. This move in ready home offers space, versatility, and a prime location—perfect for families or anyone looking to settle into a welcoming neighborhood. (id:57810)
Property Details
|
MLS® Number
|
A2257485 |
|
Property Type
|
Single Family |
|
Amenities Near By
|
Schools, Shopping |
|
Features
|
See Remarks, Back Lane |
|
Parking Space Total
|
1 |
|
Plan
|
7811057 |
|
Structure
|
Deck |
Building
|
Bathroom Total
|
3 |
|
Bedrooms Above Ground
|
3 |
|
Bedrooms Below Ground
|
1 |
|
Bedrooms Total
|
4 |
|
Appliances
|
Refrigerator, Dishwasher, Stove, Microwave, Garage Door Opener, Washer & Dryer |
|
Architectural Style
|
Bi-level |
|
Basement Development
|
Finished |
|
Basement Type
|
Full (finished) |
|
Constructed Date
|
1984 |
|
Construction Style Attachment
|
Detached |
|
Cooling Type
|
None |
|
Exterior Finish
|
Vinyl Siding |
|
Flooring Type
|
Carpeted, Laminate |
|
Foundation Type
|
Wood |
|
Heating Type
|
Forced Air |
|
Stories Total
|
1 |
|
Size Interior
|
1,212 Ft2 |
|
Total Finished Area
|
1212 Sqft |
|
Type
|
House |
Parking
Land
|
Acreage
|
No |
|
Fence Type
|
Partially Fenced |
|
Land Amenities
|
Schools, Shopping |
|
Landscape Features
|
Landscaped |
|
Size Depth
|
33.5 M |
|
Size Frontage
|
16.75 M |
|
Size Irregular
|
6039.00 |
|
Size Total
|
6039 Sqft|4,051 - 7,250 Sqft |
|
Size Total Text
|
6039 Sqft|4,051 - 7,250 Sqft |
|
Zoning Description
|
R1 |
Rooms
| Level |
Type |
Length |
Width |
Dimensions |
|
Basement |
4pc Bathroom |
|
|
8.17 Ft x 5.08 Ft |
|
Basement |
Bedroom |
|
|
13.00 Ft x 10.50 Ft |
|
Basement |
Bonus Room |
|
|
13.08 Ft x 14.67 Ft |
|
Basement |
Den |
|
|
9.33 Ft x 9.33 Ft |
|
Basement |
Laundry Room |
|
|
13.25 Ft x 11.75 Ft |
|
Basement |
Recreational, Games Room |
|
|
19.00 Ft x 20.83 Ft |
|
Main Level |
3pc Bathroom |
|
|
5.33 Ft x 4.92 Ft |
|
Main Level |
4pc Bathroom |
|
|
7.58 Ft x 5.00 Ft |
|
Main Level |
Bedroom |
|
|
9.83 Ft x 11.00 Ft |
|
Main Level |
Bedroom |
|
|
9.83 Ft x 8.92 Ft |
|
Main Level |
Kitchen |
|
|
18.75 Ft x 16.17 Ft |
|
Main Level |
Living Room |
|
|
15.42 Ft x 15.33 Ft |
|
Main Level |
Primary Bedroom |
|
|
13.42 Ft x 14.83 Ft |
https://www.realtor.ca/real-estate/29009717/5602-57-avenue-olds
