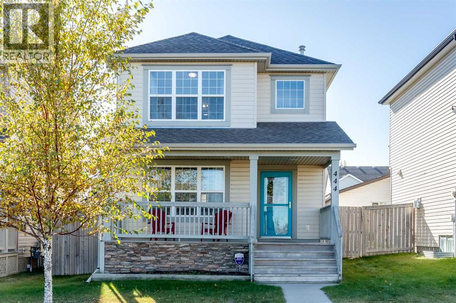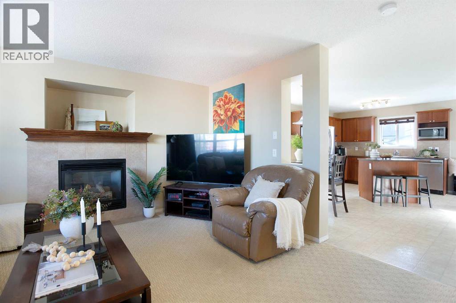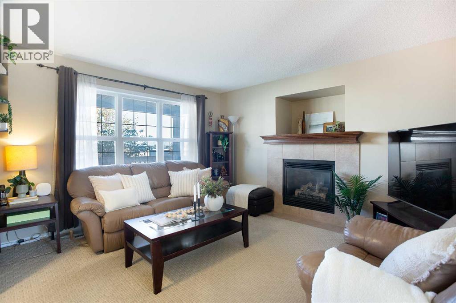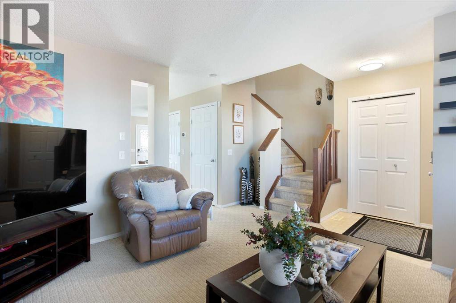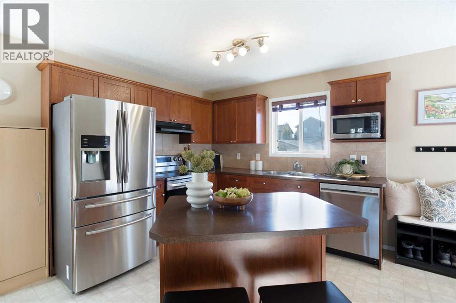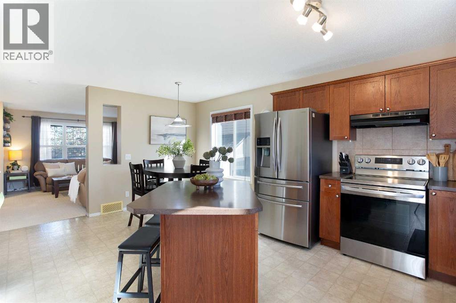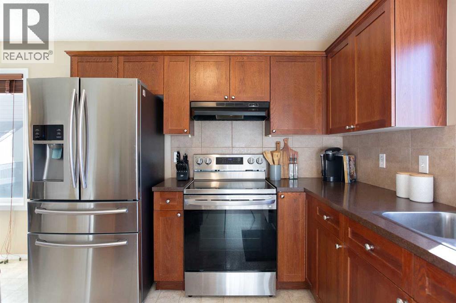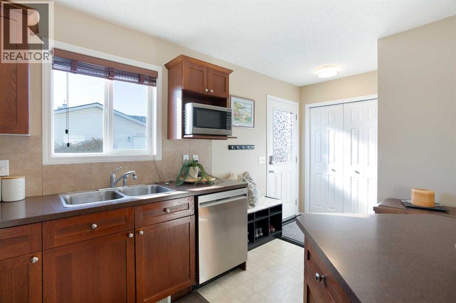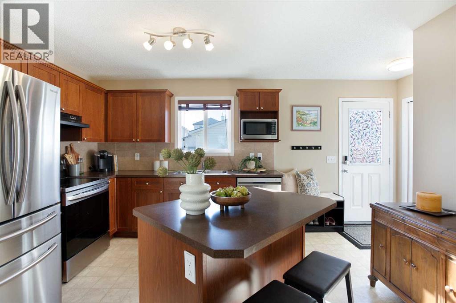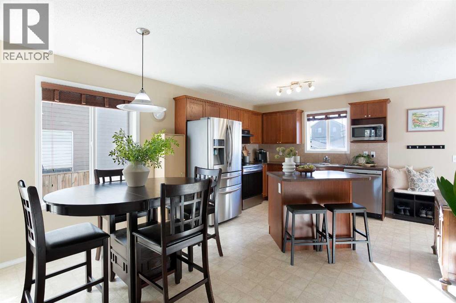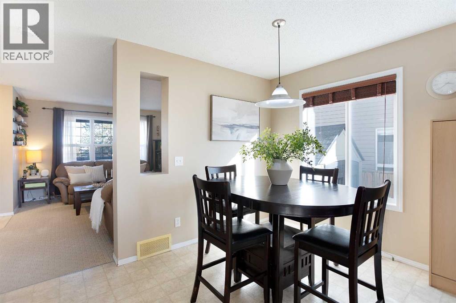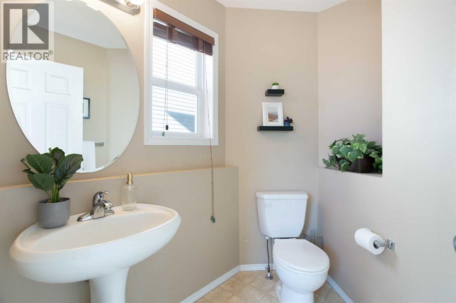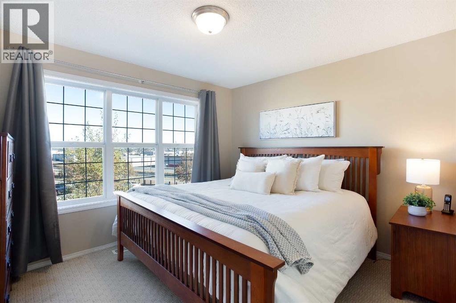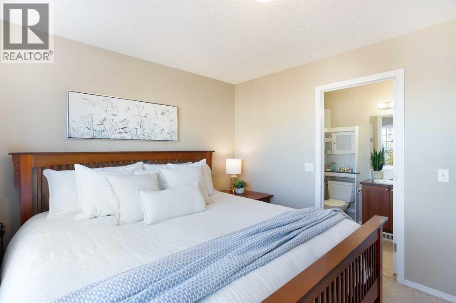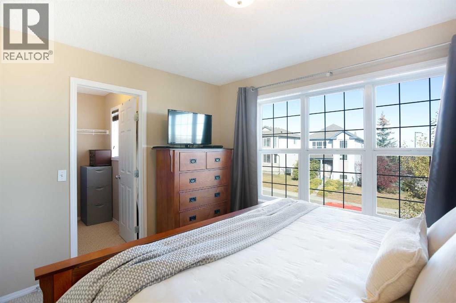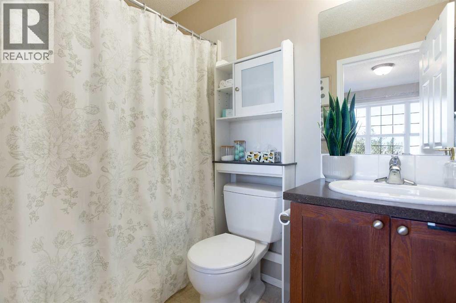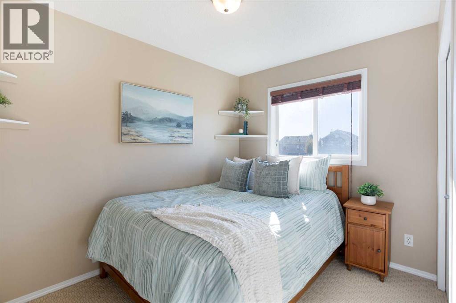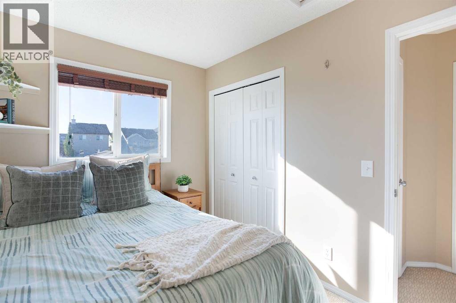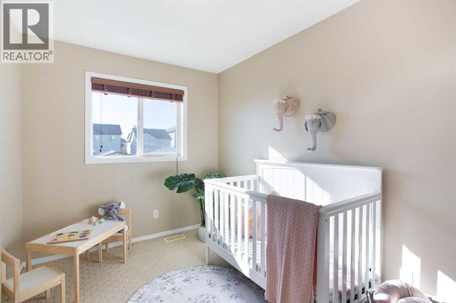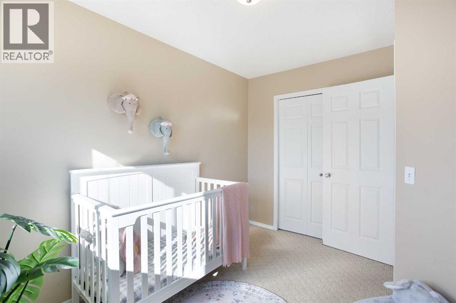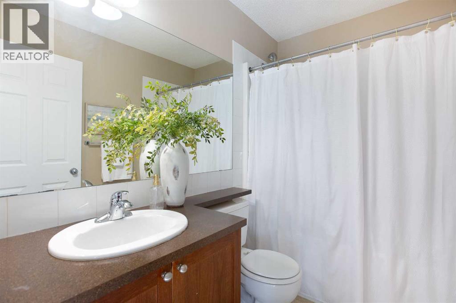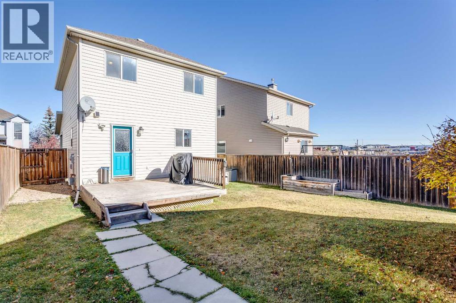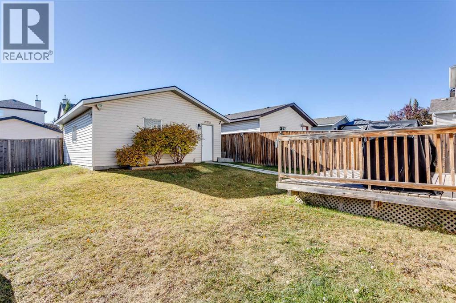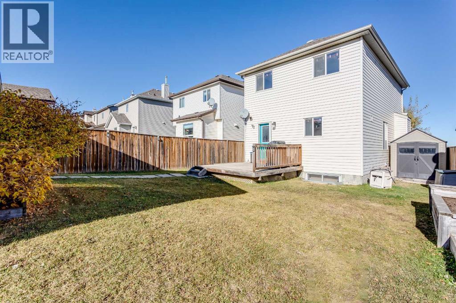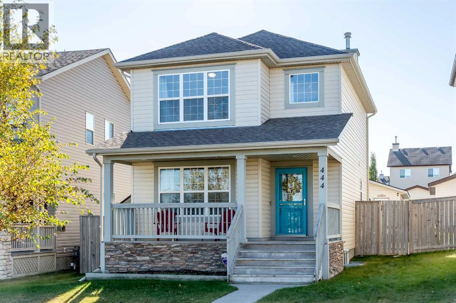3 Bedroom
3 Bathroom
1,275 ft2
Fireplace
None
Forced Air
Garden Area, Lawn
$519,900
Welcome to your stunning new chapter in Morningside, a coveted family haven! Step into this meticulously maintained, glamourous 2-storey residence, a masterpiece offering over 1275 square feet of refined living space. From the moment you enter, you're enveloped in a blend of contemporary style and irresistible warmth. The main floor beckons with a sun-drenched living room, anchored by a cozy gas fireplace—the perfect elegant focal point for intimate cool-weather evenings. The chef-inspired kitchen is a study in sophistication, boasting rich Hazelnut-stained cabinetry, a central island, and a generous pantry, providing the perfect canvas for your culinary artistry. Adjacent to this space, the dining area offers a seamless flow for hosting chic family gatherings and sophisticated dinner parties. A discreet 2-piece powder room ensures guest convenience without compromising the main floor's design integrity. Ascend to the upper level to discover your private sanctuary. The primary suite is a truly luxurious retreat, featuring a spacious layout, a spa-like 4-piece ensuite, and a dedicated, expansive walk-in closet to house your wardrobe collection. Two additional, well-proportioned bedrooms share a contemporary 4-piece main bathroom, ensuring comfort and privacy for everyone. The untouched basement is a blank slate of opportunity, featuring roughed-in plumbing and three large windows, eagerly awaiting your vision for a bespoke home gym, an opulent entertainment lounge, or a multi-generational living suite. Outside, the property is just as exceptional. A magnificent oversized detached double garage provides secure, convenient parking via the rear lane. The fully fenced, sun-drenched south-facing backyard is your private oasis, complete with a deck for al fresco dining and low-maintenance landscaping, making it ideal for both relaxation and entertaining. Location is everything: this jewel is steps from a tranquil Pathway system and offers an effortless commute to Calgary, placing all the amenities and excitement of Airdrie at your fingertips. This isn't just a house; it’s the ideal combination of style, comfort, and unparalleled convenience. Don't miss your chance to claim this one-of-a-kind, impeccably styled property. Book your private viewing today! (id:57810)
Property Details
|
MLS® Number
|
A2262959 |
|
Property Type
|
Single Family |
|
Neigbourhood
|
Morningside |
|
Community Name
|
Morningside |
|
Amenities Near By
|
Park, Playground, Schools, Shopping |
|
Features
|
Back Lane |
|
Parking Space Total
|
2 |
|
Plan
|
0611513 |
|
Structure
|
Deck |
Building
|
Bathroom Total
|
3 |
|
Bedrooms Above Ground
|
3 |
|
Bedrooms Total
|
3 |
|
Appliances
|
Dishwasher, Stove, Window Coverings, Garage Door Opener, Washer & Dryer |
|
Basement Development
|
Unfinished |
|
Basement Type
|
Full (unfinished) |
|
Constructed Date
|
2006 |
|
Construction Material
|
Wood Frame |
|
Construction Style Attachment
|
Detached |
|
Cooling Type
|
None |
|
Exterior Finish
|
Vinyl Siding |
|
Fireplace Present
|
Yes |
|
Fireplace Total
|
1 |
|
Flooring Type
|
Carpeted, Linoleum |
|
Foundation Type
|
Poured Concrete |
|
Half Bath Total
|
1 |
|
Heating Fuel
|
Natural Gas |
|
Heating Type
|
Forced Air |
|
Stories Total
|
2 |
|
Size Interior
|
1,275 Ft2 |
|
Total Finished Area
|
1275.24 Sqft |
|
Type
|
House |
Parking
|
Detached Garage
|
2 |
|
Oversize
|
|
Land
|
Acreage
|
No |
|
Fence Type
|
Fence |
|
Land Amenities
|
Park, Playground, Schools, Shopping |
|
Landscape Features
|
Garden Area, Lawn |
|
Size Frontage
|
9.35 M |
|
Size Irregular
|
399.10 |
|
Size Total
|
399.1 M2|4,051 - 7,250 Sqft |
|
Size Total Text
|
399.1 M2|4,051 - 7,250 Sqft |
|
Zoning Description
|
R1-l |
Rooms
| Level |
Type |
Length |
Width |
Dimensions |
|
Main Level |
Living Room |
|
|
16.75 Ft x 14.08 Ft |
|
Main Level |
Kitchen |
|
|
16.58 Ft x 9.92 Ft |
|
Main Level |
Dining Room |
|
|
12.00 Ft x 8.00 Ft |
|
Main Level |
2pc Bathroom |
|
|
7.00 Ft x 5.17 Ft |
|
Upper Level |
Primary Bedroom |
|
|
12.00 Ft x 10.25 Ft |
|
Upper Level |
4pc Bathroom |
|
|
8.08 Ft x 5.08 Ft |
|
Upper Level |
Bedroom |
|
|
11.58 Ft x 8.00 Ft |
|
Upper Level |
Bedroom |
|
|
10.50 Ft x 8.00 Ft |
|
Upper Level |
4pc Bathroom |
|
|
8.08 Ft x 5.00 Ft |
https://www.realtor.ca/real-estate/29011121/444-morningside-way-sw-airdrie-morningside
