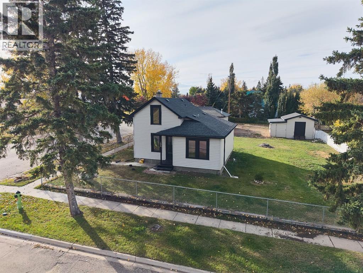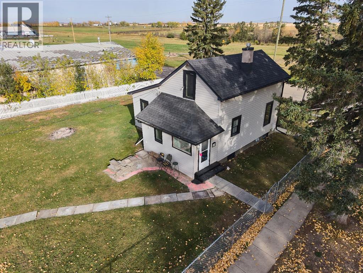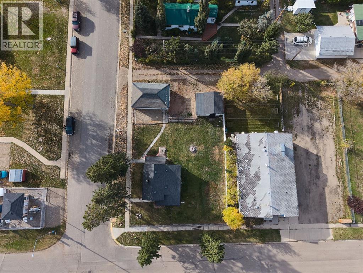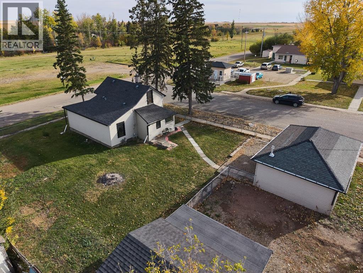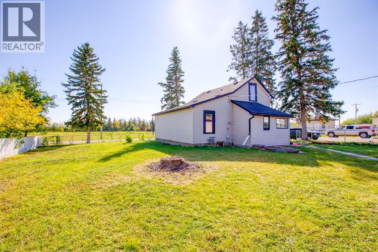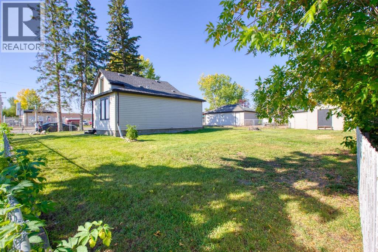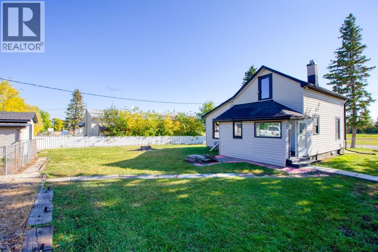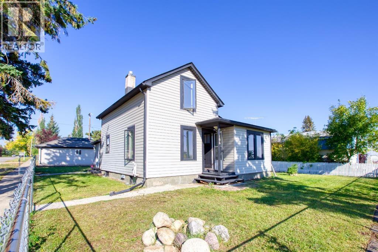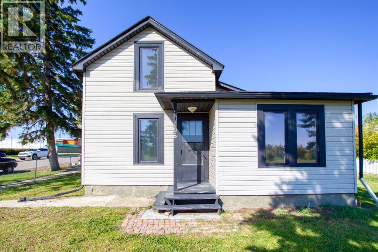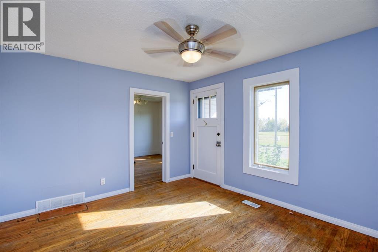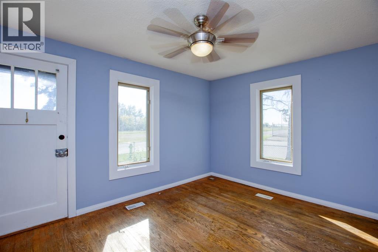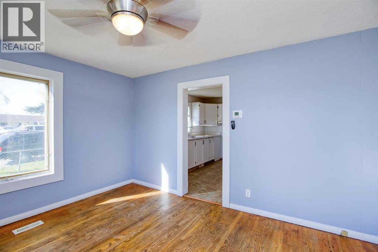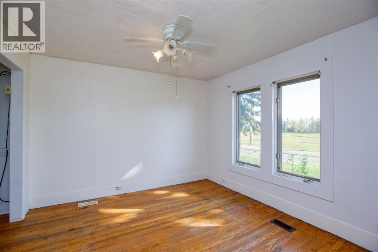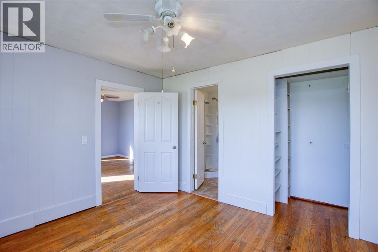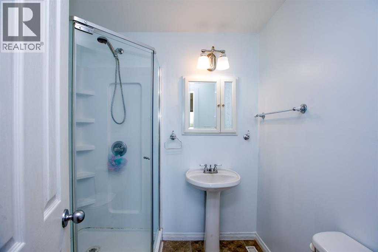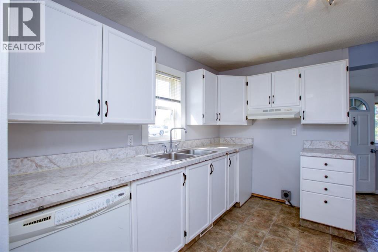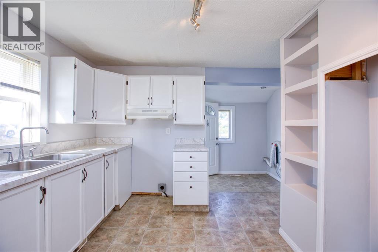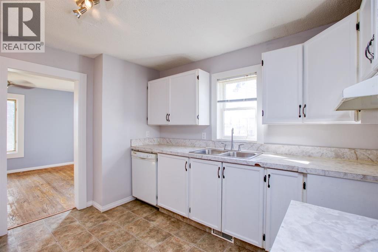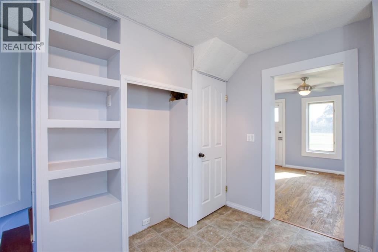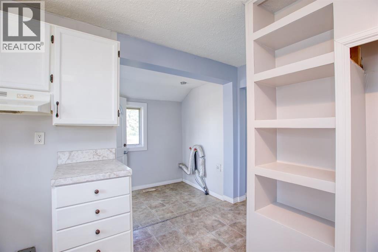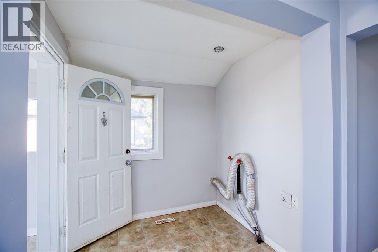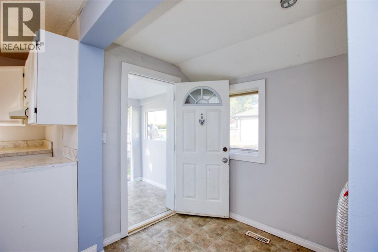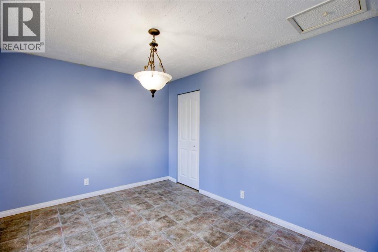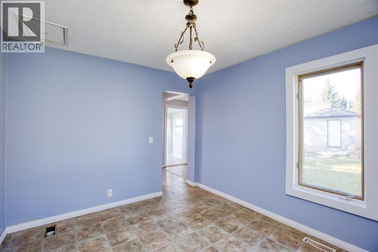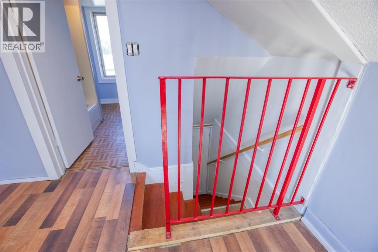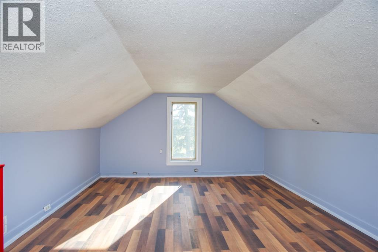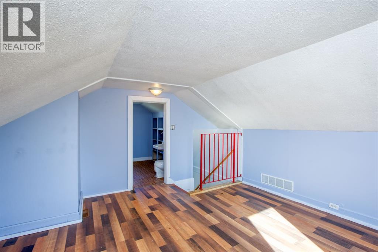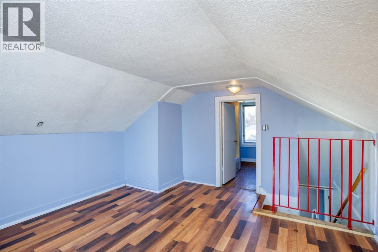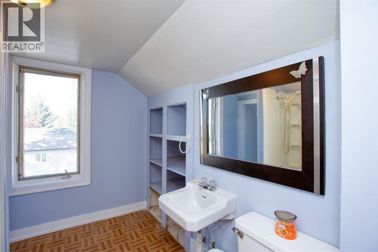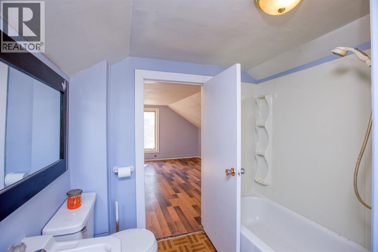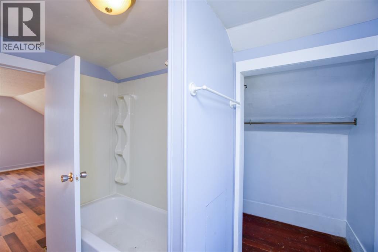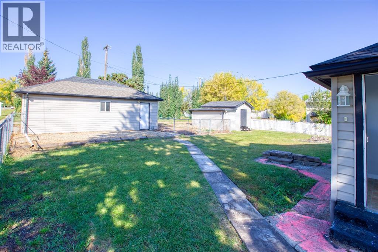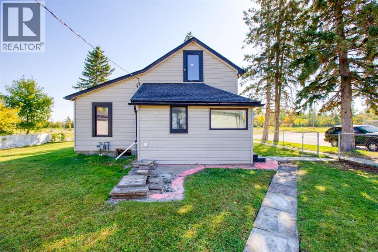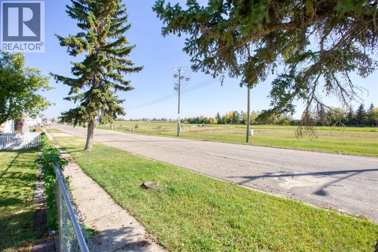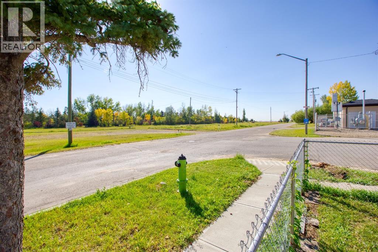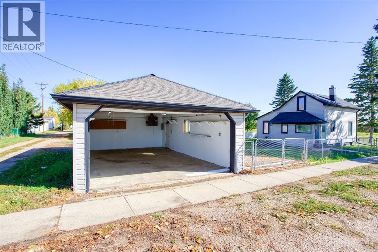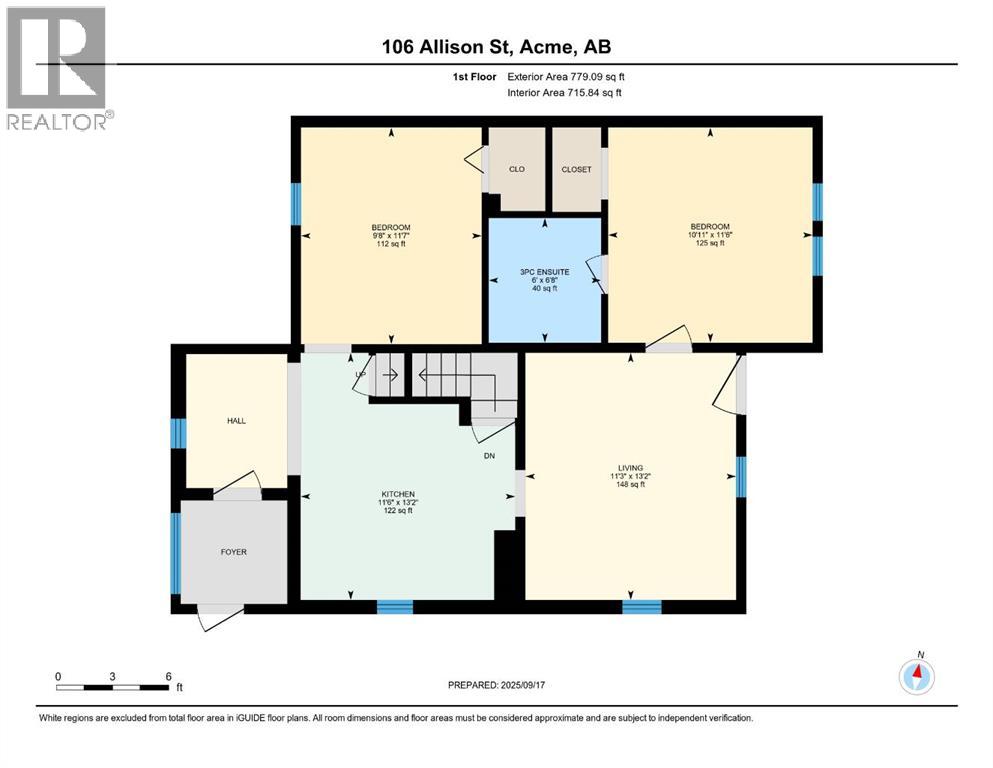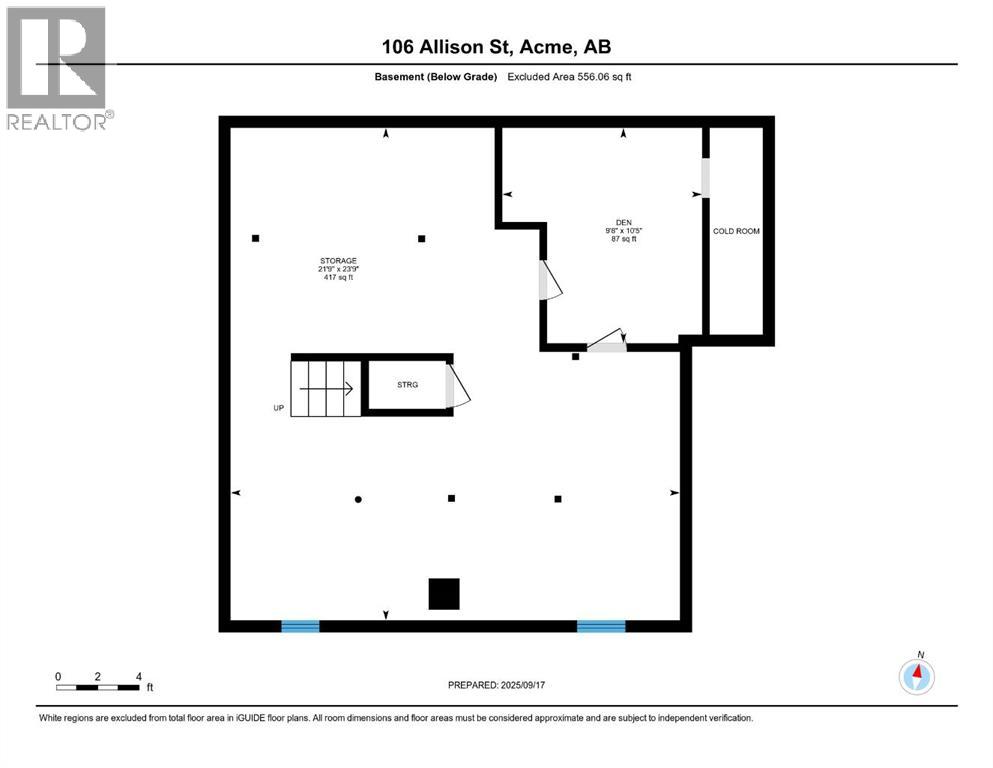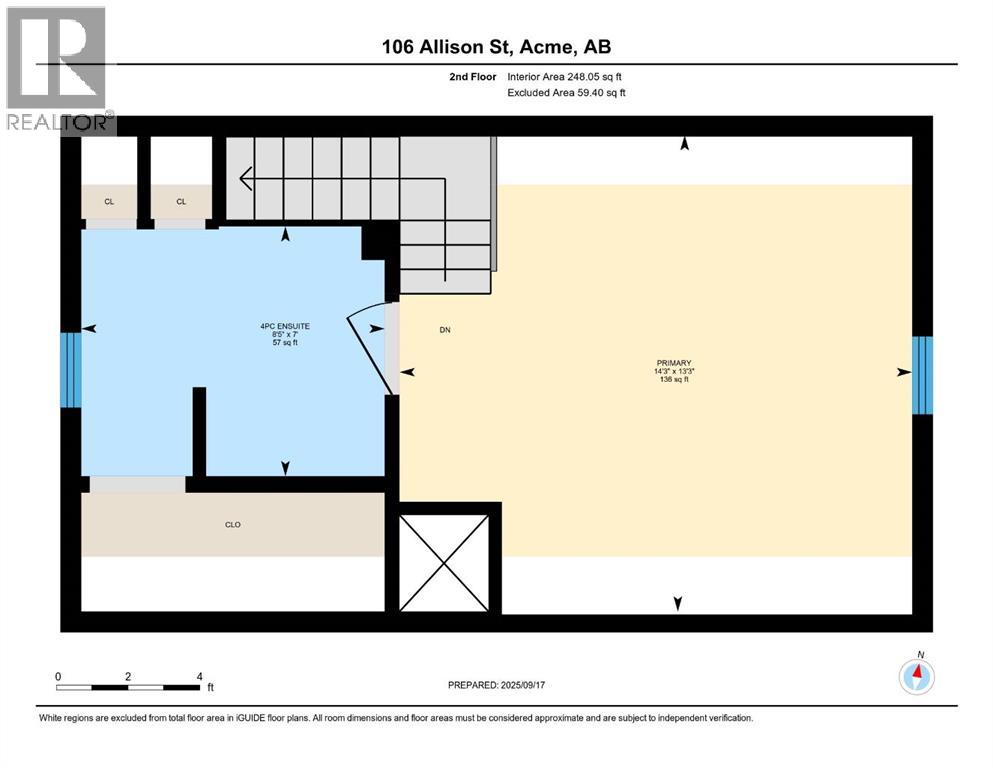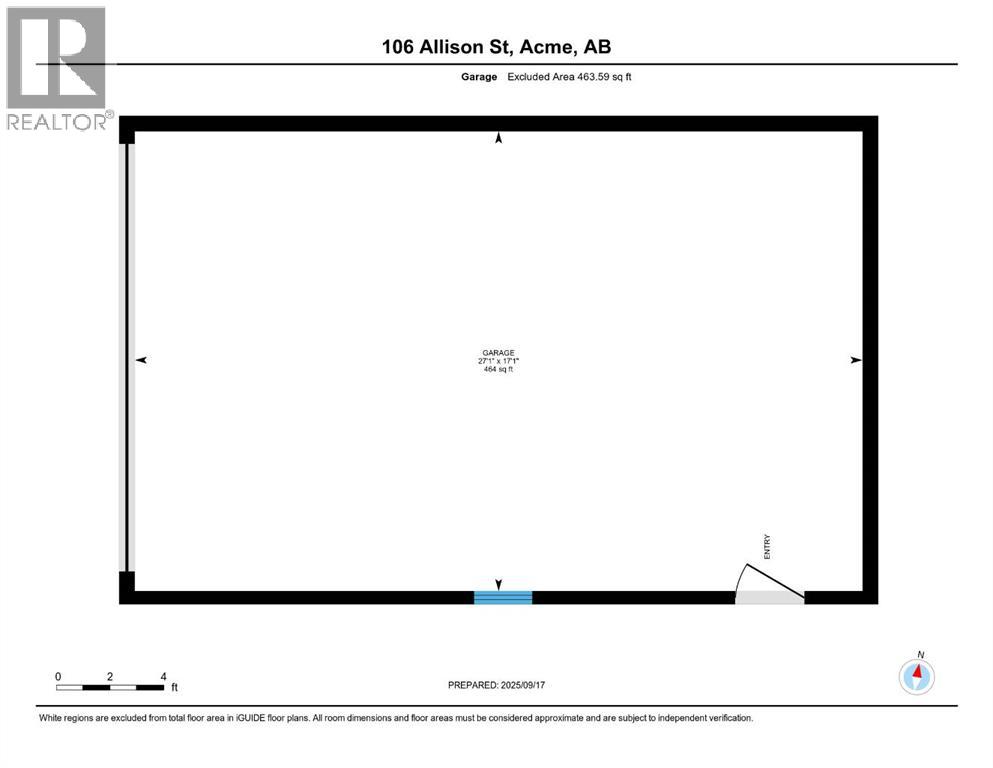3 Bedroom
2 Bathroom
964 ft2
None
Forced Air
$250,000
EXCELLENT OPPORTUNITY to own a BEAUTIFUL CHARACTER HOME on a HUGE CORNER LOT (75 x 150) in Acme! Enjoy SMALL-TOWN VIBES while still being conveniently close to the city.This FRESHLY PAINTED home is filled with NATURAL LIGHT from the abundance of windows. The main floor offers a BRIGHT and SPACIOUS kitchen with an eating area, a LARGE living room, two bedrooms, and a full bathroom. Upstairs, you’ll find the PRIMARY SUITE complete with its own ENSUITE.Recent updates include a NEW furnace and HOT WATER ON DEMAND (2025), plus a NEWER ROOF for added peace of mind.Sitting on three subdivided lots (on paper), this property offers incredible potential. Zoned residential, it provides the flexibility to build or place a modular home on Lot 3 while still maintaining easy access to the existing sheds and garage. With ample space from eave to eave, a fantastic opportunity for anyone with a vision to expand.The MASSIVE BACKYARD is perfect for relaxing or entertaining, and the OVERSIZED DOUBLE DETACHED GARAGE with extra parking makes this property ideal for a mechanic, woodworker, or anyone needing space for projects and toys.All within walking distance—you’ll find shops, a bank, the local pub, parks, trails, a golf course, and the library. Discover the perfect blend of charm, space, and opportunity in this welcoming community! (id:57810)
Property Details
|
MLS® Number
|
A2265945 |
|
Property Type
|
Single Family |
|
Neigbourhood
|
Heritage Estates |
|
Features
|
No Smoking Home |
|
Parking Space Total
|
4 |
|
Plan
|
2315ab |
|
Structure
|
None |
Building
|
Bathroom Total
|
2 |
|
Bedrooms Above Ground
|
3 |
|
Bedrooms Total
|
3 |
|
Appliances
|
None |
|
Basement Development
|
Unfinished |
|
Basement Type
|
Partial (unfinished) |
|
Constructed Date
|
1912 |
|
Construction Material
|
Wood Frame |
|
Construction Style Attachment
|
Detached |
|
Cooling Type
|
None |
|
Exterior Finish
|
Vinyl Siding |
|
Flooring Type
|
Hardwood, Linoleum |
|
Foundation Type
|
Block |
|
Heating Type
|
Forced Air |
|
Stories Total
|
2 |
|
Size Interior
|
964 Ft2 |
|
Total Finished Area
|
963.88 Sqft |
|
Type
|
House |
Parking
|
Detached Garage
|
2 |
|
Oversize
|
|
|
Parking Pad
|
|
Land
|
Acreage
|
No |
|
Fence Type
|
Fence |
|
Size Depth
|
45.72 M |
|
Size Frontage
|
22.86 M |
|
Size Irregular
|
0.25 |
|
Size Total
|
0.25 Ac|10,890 - 21,799 Sqft (1/4 - 1/2 Ac) |
|
Size Total Text
|
0.25 Ac|10,890 - 21,799 Sqft (1/4 - 1/2 Ac) |
|
Zoning Description
|
R-2 |
Rooms
| Level |
Type |
Length |
Width |
Dimensions |
|
Second Level |
4pc Bathroom |
|
|
7.00 Ft x 8.42 Ft |
|
Second Level |
Primary Bedroom |
|
|
13.25 Ft x 14.25 Ft |
|
Basement |
Den |
|
|
10.42 Ft x 9.67 Ft |
|
Basement |
Storage |
|
|
23.75 Ft x 21.75 Ft |
|
Main Level |
3pc Bathroom |
|
|
6.67 Ft x 6.00 Ft |
|
Main Level |
Bedroom |
|
|
11.50 Ft x 10.92 Ft |
|
Main Level |
Bedroom |
|
|
11.58 Ft x 9.67 Ft |
|
Main Level |
Kitchen |
|
|
13.17 Ft x 11.50 Ft |
|
Main Level |
Living Room |
|
|
13.17 Ft x 11.25 Ft |
https://www.realtor.ca/real-estate/29014728/106-allison-street-acme
