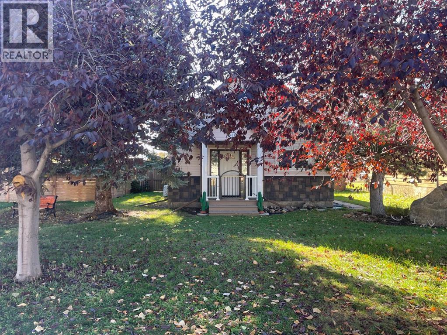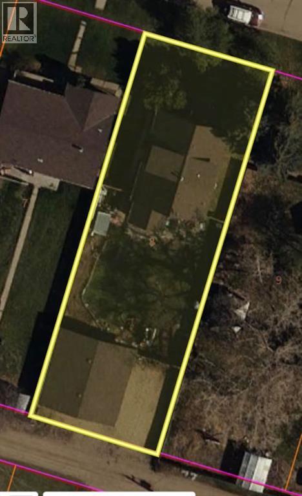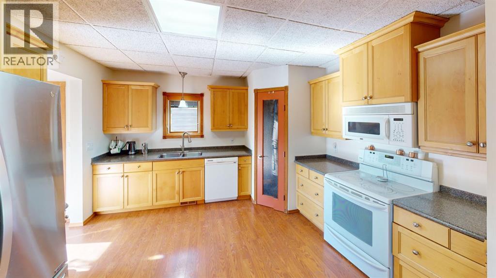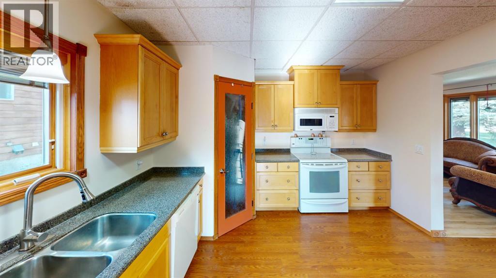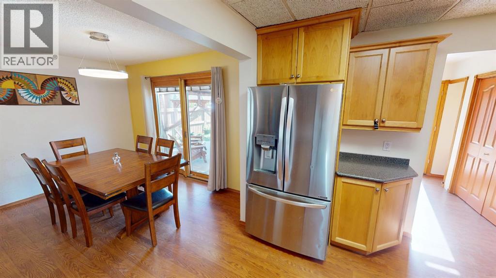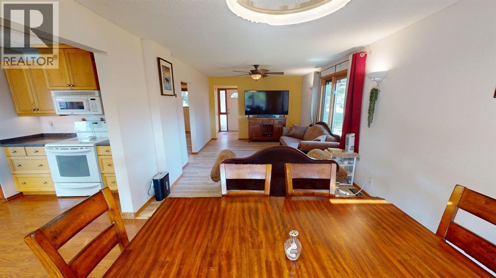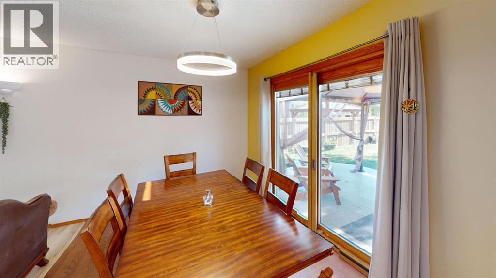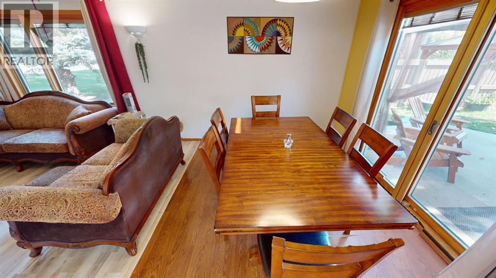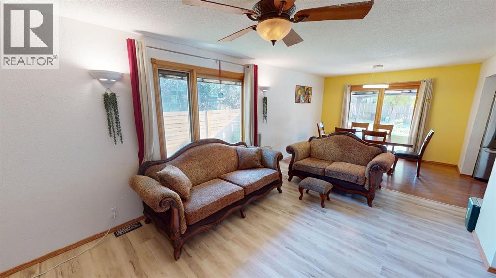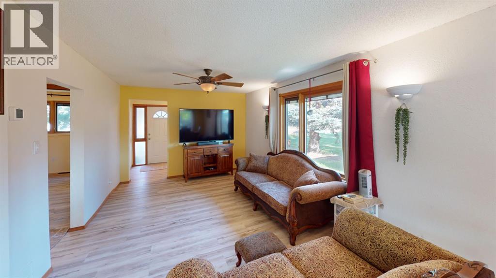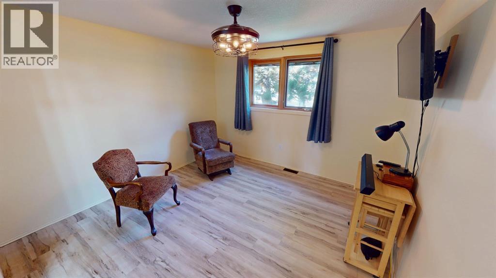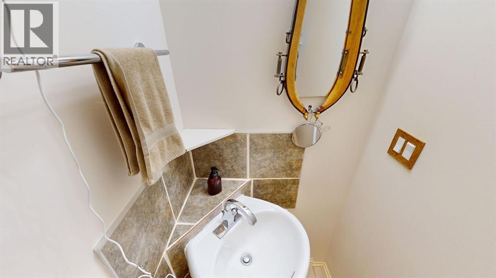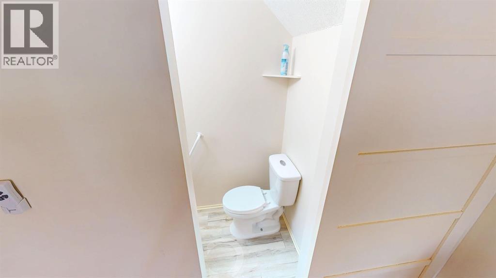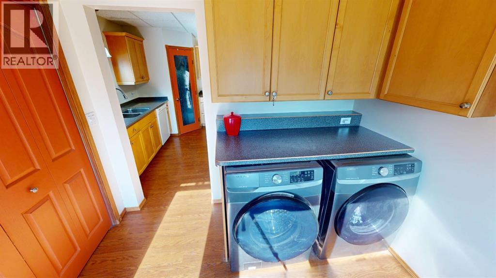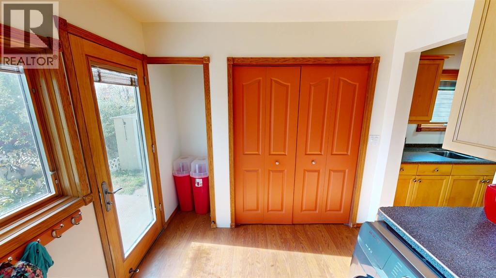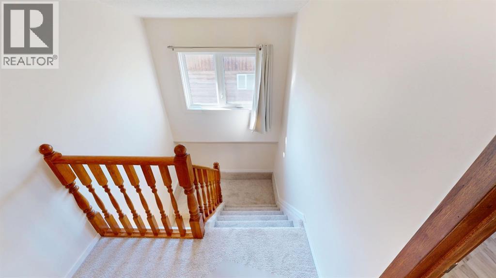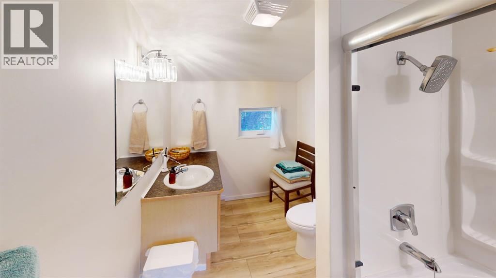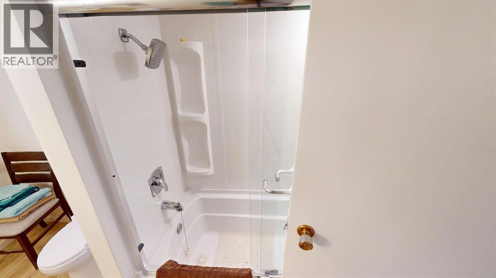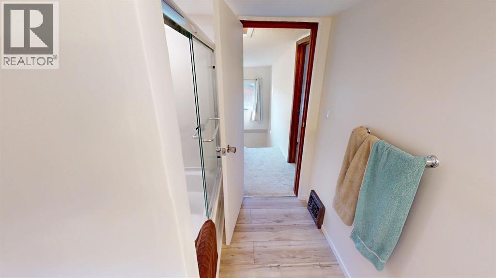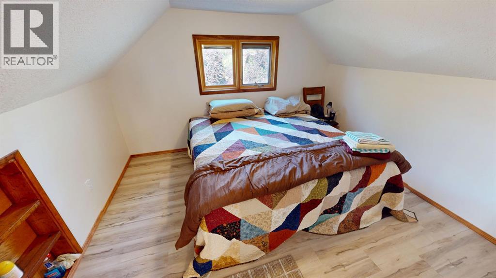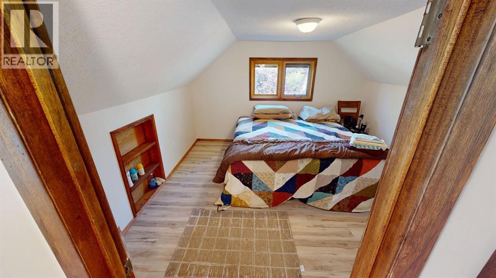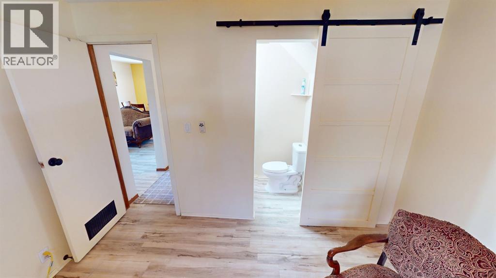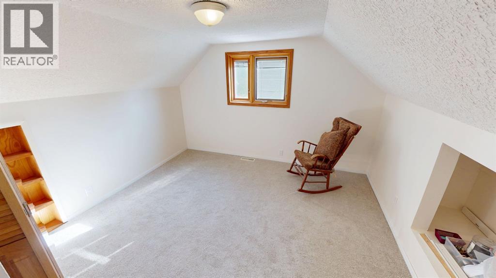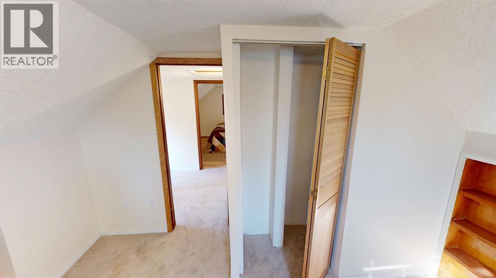3 Bedroom
2 Bathroom
1,344 ft2
Central Air Conditioning
Forced Air
$285,000
RENOVATIONS WHERE IT COUNTS! This darling Bassano 2 storey has seen the best kinds of upgrades; those that are the "big ticket" investments & ensure your home will be efficient, comfortable, low maintenance & preserve it for years to come. No maintenance vinyl siding with attractive "stone" facade & new shingles (2024.) Beautiful, high quality Pella wood windows & doors with integral blinds add an elegance that you never see with "average" windows. This floorplan is both roomy & cozy with excellent storage throughout. Main floor hosts open living room & dining area overlooking deck & pretty mature yard. Spacious kitchen with high quality maple cabinets, Corion countertops & genius walk-through pantry to side door. Main floor laundry at the back door has folding counter, cabinets & 2 huge closets. These corner windows with views of the yard take laundry day from a chore to an event! One bdrm on main has 2 pc ensuite bath. Brand new carpet on stairs & 2nd storey. These are the classic, period roof lines in a character home that you dream of! 2 very generous bedrooms on upper level. 4 PC bath has been rebuilt from the studs to a bright, modern & nicely sized space to enjoy your morning routine. NEW AC unit in 2024 is a 2 storey essential. Concrete basement houses high efficiency furnace (2024) & water heater (2020). True double garage has updated REZNOR nat gas heater & 220 power. Yard is nicely landscaped with perennial beds, unique trees & fully fenced. RV parking spot adjacent to garage. This is a home that you can elevate & personalize with decorating but the significant systems improvements have been made for you to enjoy! QUICK POSSESSION! Tour this property virtually & book your private showing; well priced quality listings don't last! (id:57810)
Property Details
|
MLS® Number
|
A2265992 |
|
Property Type
|
Single Family |
|
Amenities Near By
|
Park, Playground, Recreation Nearby, Schools, Shopping |
|
Features
|
Back Lane |
|
Parking Space Total
|
6 |
|
Plan
|
3158ab |
|
Structure
|
Deck |
Building
|
Bathroom Total
|
2 |
|
Bedrooms Above Ground
|
3 |
|
Bedrooms Total
|
3 |
|
Appliances
|
Refrigerator, Dishwasher, Stove, Washer & Dryer |
|
Basement Development
|
Unfinished |
|
Basement Type
|
Partial (unfinished) |
|
Constructed Date
|
1940 |
|
Construction Style Attachment
|
Detached |
|
Cooling Type
|
Central Air Conditioning |
|
Exterior Finish
|
Vinyl Siding |
|
Flooring Type
|
Carpeted, Laminate |
|
Foundation Type
|
Poured Concrete |
|
Half Bath Total
|
1 |
|
Heating Type
|
Forced Air |
|
Stories Total
|
2 |
|
Size Interior
|
1,344 Ft2 |
|
Total Finished Area
|
1344 Sqft |
|
Type
|
House |
Parking
Land
|
Acreage
|
No |
|
Fence Type
|
Fence |
|
Land Amenities
|
Park, Playground, Recreation Nearby, Schools, Shopping |
|
Size Depth
|
36.57 M |
|
Size Frontage
|
15.24 M |
|
Size Irregular
|
6000.00 |
|
Size Total
|
6000 Sqft|4,051 - 7,250 Sqft |
|
Size Total Text
|
6000 Sqft|4,051 - 7,250 Sqft |
|
Zoning Description
|
Rsd |
Rooms
| Level |
Type |
Length |
Width |
Dimensions |
|
Second Level |
4pc Bathroom |
|
|
.00 Ft x .00 Ft |
|
Main Level |
Primary Bedroom |
|
|
11.58 Ft x 11.25 Ft |
|
Main Level |
2pc Bathroom |
|
|
.00 Ft x .00 Ft |
|
Main Level |
Living Room/dining Room |
|
|
25.00 Ft x 11.42 Ft |
|
Main Level |
Kitchen |
|
|
8.00 Ft x 24.00 Ft |
|
Main Level |
Laundry Room |
|
|
2.58 Ft x 9.00 Ft |
|
Main Level |
Other |
|
|
5.50 Ft x 8.58 Ft |
|
Upper Level |
Bedroom |
|
|
11.58 Ft x 12.00 Ft |
|
Upper Level |
Bedroom |
|
|
12.50 Ft x 13.50 Ft |
https://www.realtor.ca/real-estate/29015345/429-4-avenue-bassano
