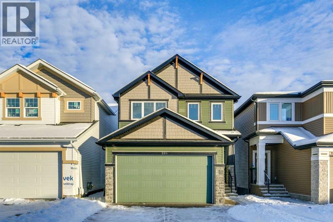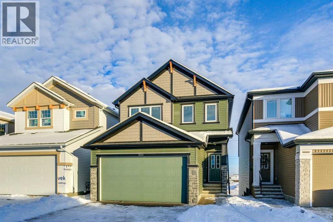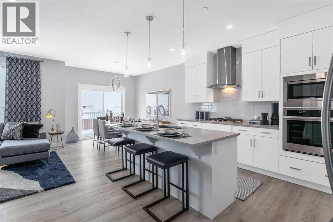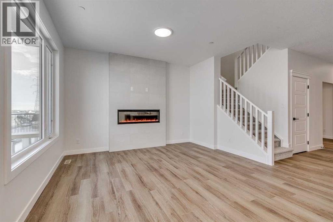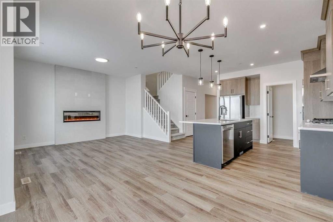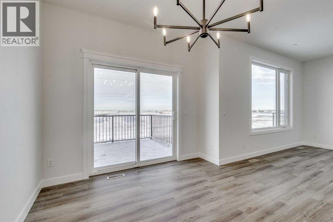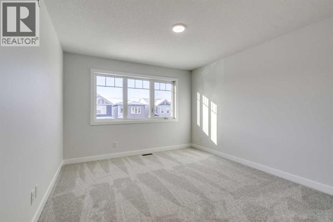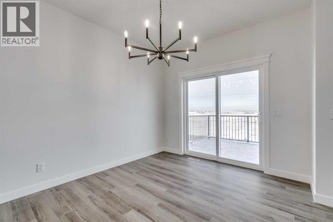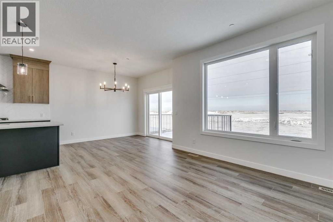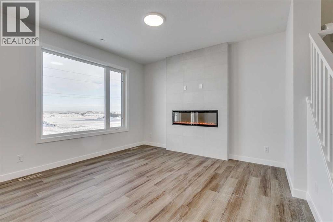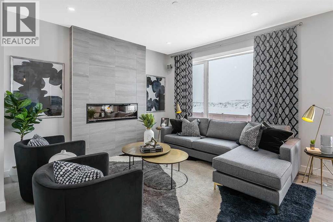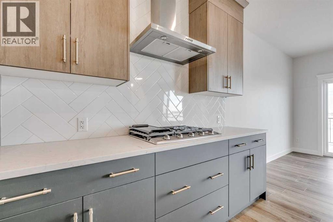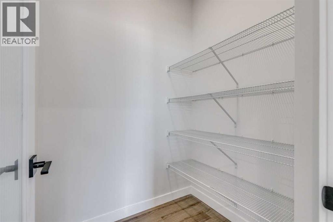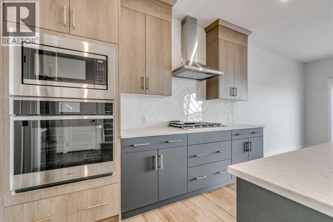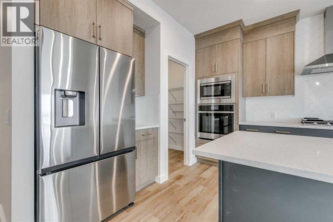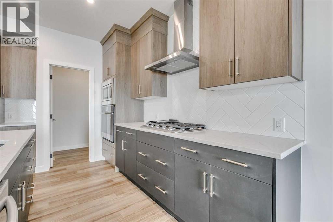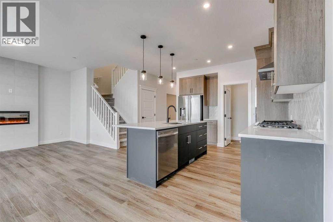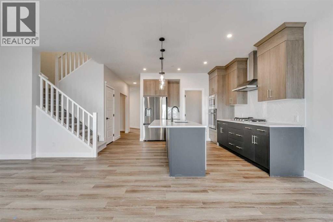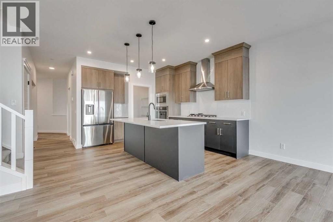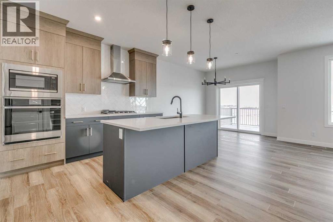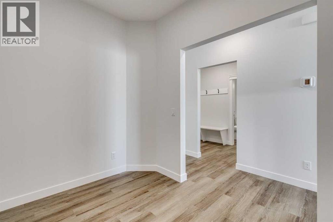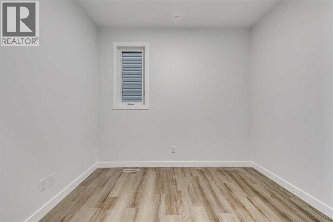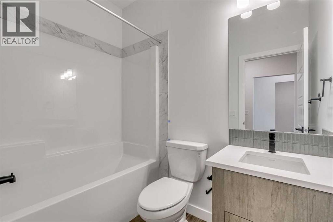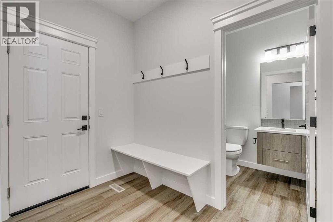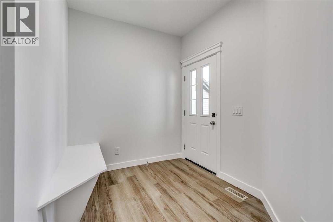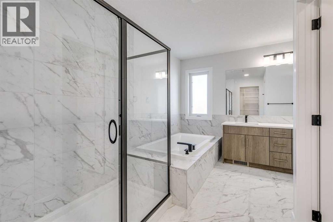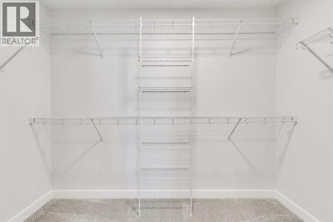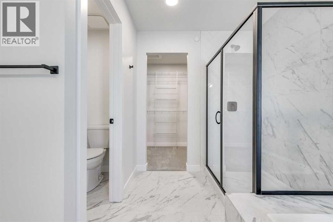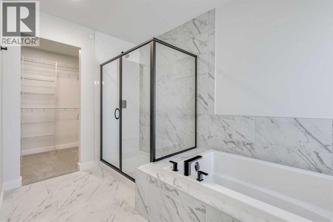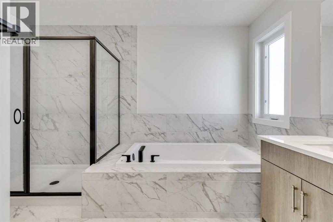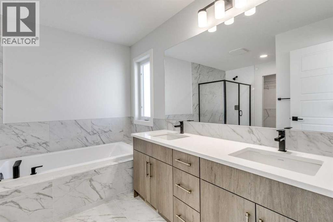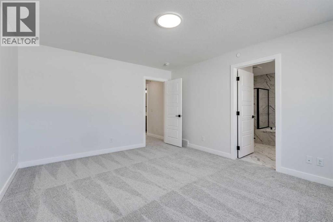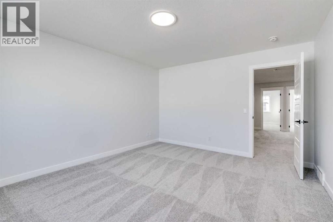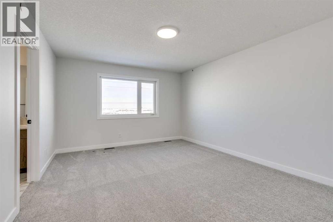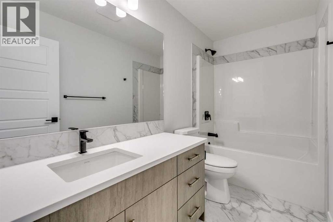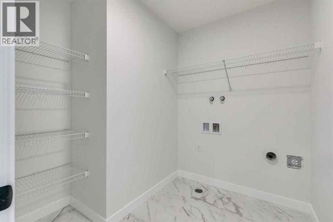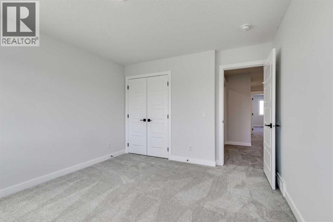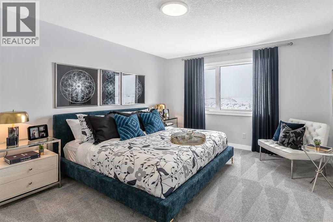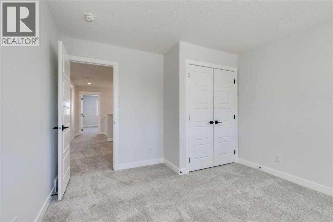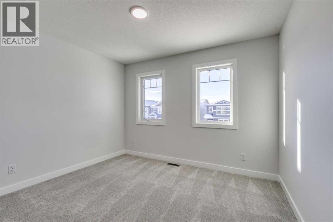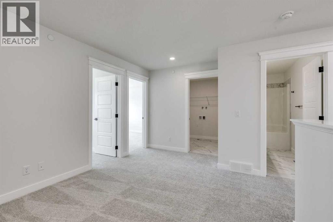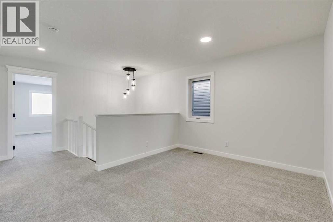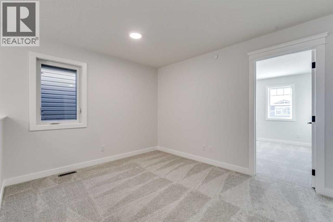3 Bedroom
3 Bathroom
2,040 ft2
Fireplace
See Remarks
Forced Air
$699,900
Welcome to your new home in one of Calgary's newest and most accessible communities - Hotchkiss. This beautifully designed 2040 SF home with a double car front attached garage and rear deck offers the perfect balance of comfort, style, and convenience—a short 5 minute drive to Seton amenities and quick access to Stoney and Deerfoot Trail. Step inside to find an open-concept floor plan filled with natural light, high ceilings, and modern finishes throughout. The spacious main floor features a large flex room suitable for a home office, and flows seamlessly into a gourmet kitchen complete with upgraded Samsung stainless steel appliances, quartz countertops, and a generous island—perfect for entertaining or casual meals. Upstairs, the primary bedroom is your personal retreat with large windows, a WIC and ensuite. Two extra bedrooms and a spacious bonus room provide ample space for entertaining, as well as comfortable accommodations for family and guests. (id:57810)
Property Details
|
MLS® Number
|
A2266044 |
|
Property Type
|
Single Family |
|
Neigbourhood
|
Hotchkiss |
|
Community Name
|
Hotchkiss |
|
Amenities Near By
|
Park |
|
Features
|
Level |
|
Parking Space Total
|
4 |
|
Plan
|
2412024 |
|
Structure
|
Deck |
Building
|
Bathroom Total
|
3 |
|
Bedrooms Above Ground
|
3 |
|
Bedrooms Total
|
3 |
|
Appliances
|
Refrigerator, Range - Gas, Dishwasher, Range, Microwave Range Hood Combo, Garage Door Opener |
|
Basement Development
|
Unfinished |
|
Basement Features
|
Walk Out |
|
Basement Type
|
Full (unfinished) |
|
Constructed Date
|
2025 |
|
Construction Material
|
Wood Frame |
|
Construction Style Attachment
|
Detached |
|
Cooling Type
|
See Remarks |
|
Exterior Finish
|
Stone, Vinyl Siding |
|
Fireplace Present
|
Yes |
|
Fireplace Total
|
1 |
|
Flooring Type
|
Carpeted, Ceramic Tile, Vinyl Plank |
|
Foundation Type
|
Poured Concrete |
|
Heating Fuel
|
Natural Gas |
|
Heating Type
|
Forced Air |
|
Stories Total
|
2 |
|
Size Interior
|
2,040 Ft2 |
|
Total Finished Area
|
2040.18 Sqft |
|
Type
|
House |
Parking
Land
|
Acreage
|
No |
|
Fence Type
|
Not Fenced |
|
Land Amenities
|
Park |
|
Size Depth
|
33.51 M |
|
Size Frontage
|
8.96 M |
|
Size Irregular
|
300.25 |
|
Size Total
|
300.25 M2|0-4,050 Sqft |
|
Size Total Text
|
300.25 M2|0-4,050 Sqft |
|
Zoning Description
|
R-g |
Rooms
| Level |
Type |
Length |
Width |
Dimensions |
|
Main Level |
Other |
|
|
7.92 Ft x 10.08 Ft |
|
Main Level |
4pc Bathroom |
|
|
.00 Ft x .00 Ft |
|
Main Level |
Great Room |
|
|
12.75 Ft x 13.00 Ft |
|
Main Level |
Dining Room |
|
|
10.00 Ft x 11.50 Ft |
|
Upper Level |
Primary Bedroom |
|
|
12.50 Ft x 15.25 Ft |
|
Upper Level |
5pc Bathroom |
|
|
.00 Ft x .00 Ft |
|
Upper Level |
4pc Bathroom |
|
|
.00 Ft x .00 Ft |
|
Upper Level |
Bonus Room |
|
|
12.50 Ft x 10.33 Ft |
|
Upper Level |
Bedroom |
|
|
11.33 Ft x 12.92 Ft |
|
Upper Level |
Bedroom |
|
|
11.33 Ft x 12.42 Ft |
https://www.realtor.ca/real-estate/29016777/286-hotchkiss-manor-se-calgary-hotchkiss
