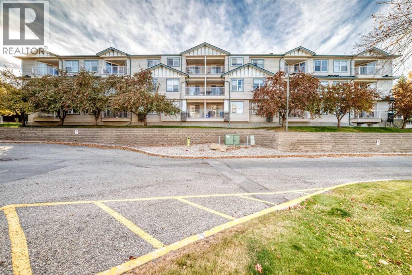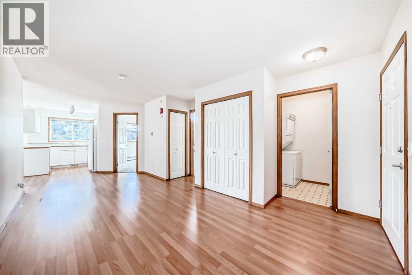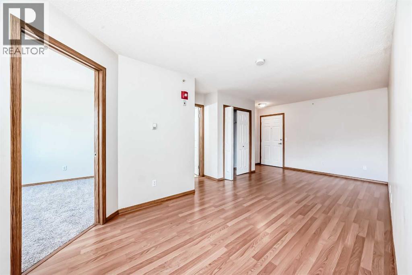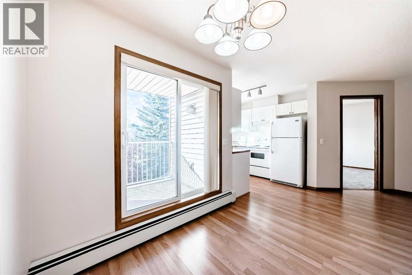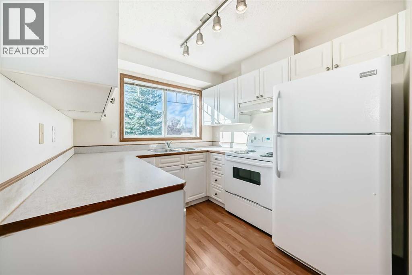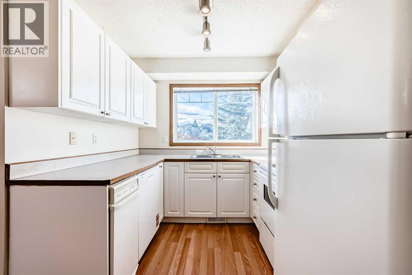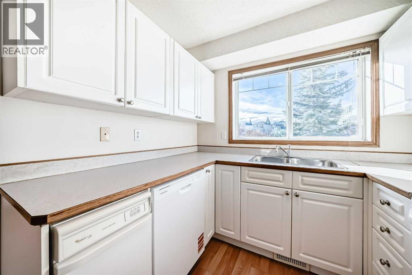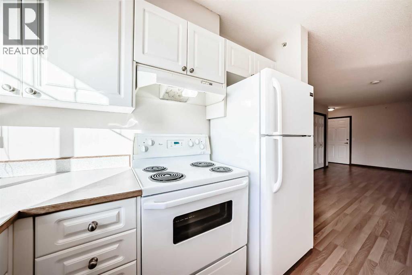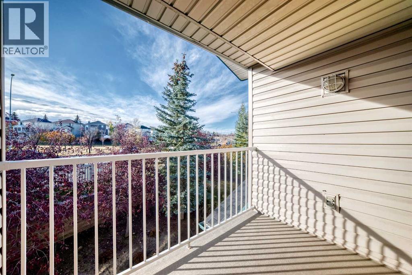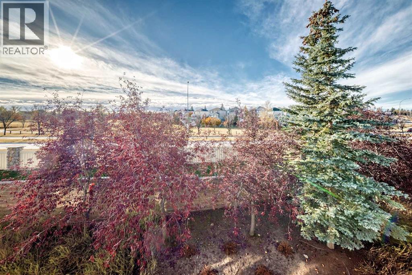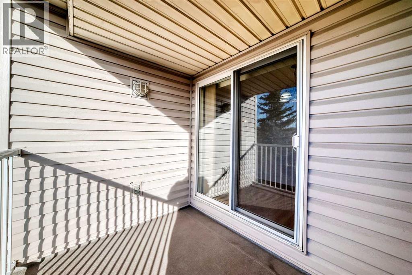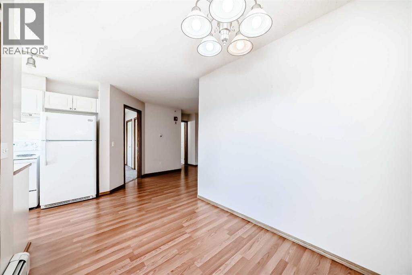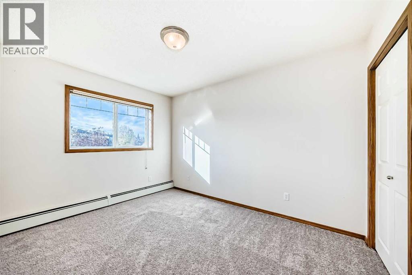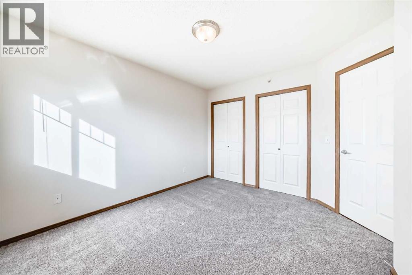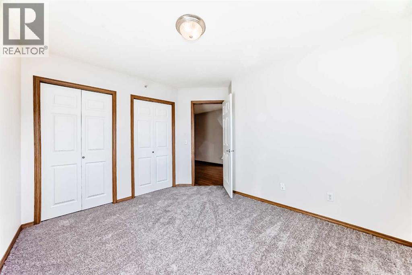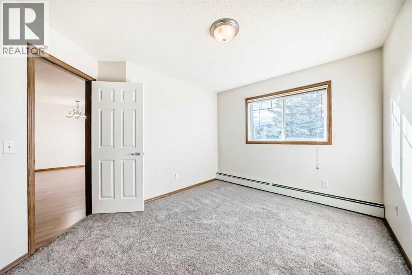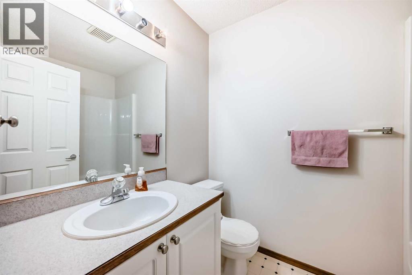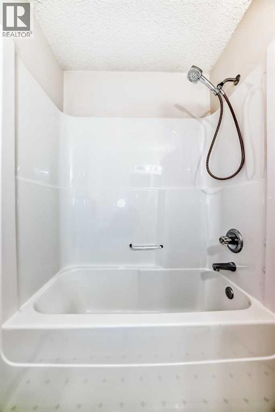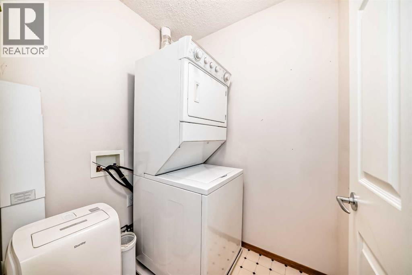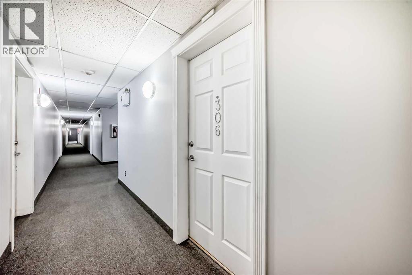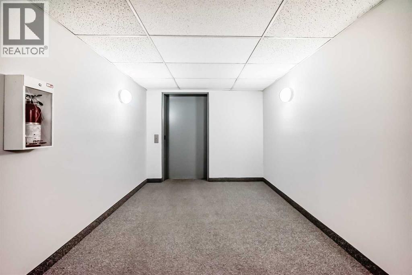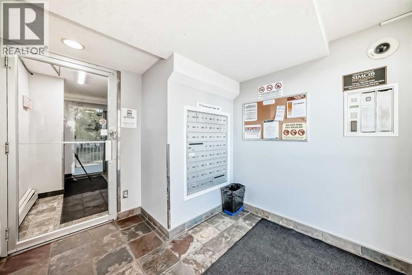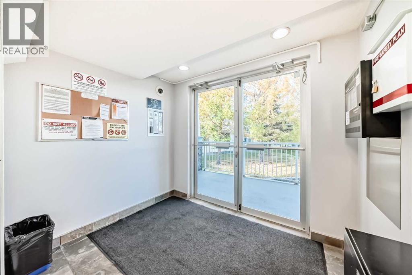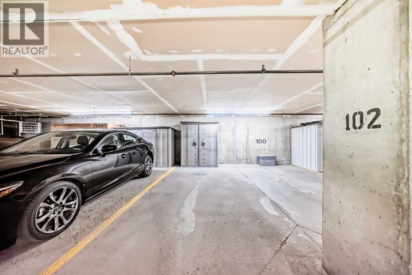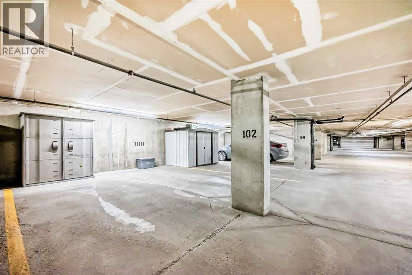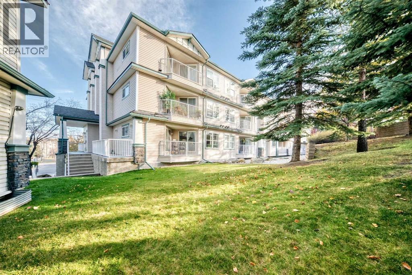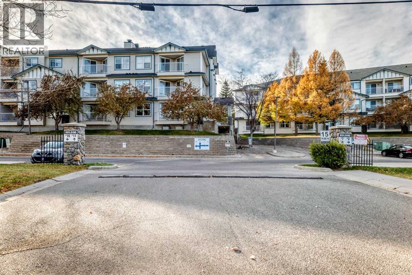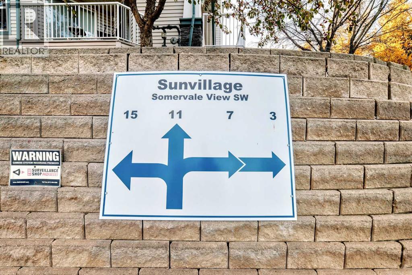306, 11 Somervale View Sw Calgary, Alberta T2Y 4A9
$205,000Maintenance, Common Area Maintenance, Electricity, Heat, Insurance, Ground Maintenance, Parking, Property Management, Reserve Fund Contributions, Sewer, Waste Removal, Water
$615.40 Monthly
Maintenance, Common Area Maintenance, Electricity, Heat, Insurance, Ground Maintenance, Parking, Property Management, Reserve Fund Contributions, Sewer, Waste Removal, Water
$615.40 MonthlyAffordable Top-Floor Condo with Heated Underground Parking. Perfect for first-time buyers or downsizers, this bright and inviting top-floor, one-bedroom condo offers unbeatable value. Enjoy a west-facing balcony for evening sun, plus fresh carpet, easy-care laminate flooring, in-suite laundry, and a brand-new dishwasher. Located just a 5-minute walk from the C-Train, this home offers incredible convenience with shopping, schools, the leisure center, and the library all nearby. The heated underground parking stall is a true bonus—complete with a large storage unit right in front, ideal for keeping your belongings organized and secure. With all utilities included (except internet), you’ll enjoy worry-free living in a well-managed +18 building within a friendly, established community. (id:57810)
Property Details
| MLS® Number | A2266081 |
| Property Type | Single Family |
| Neigbourhood | Somerset |
| Community Name | Somerset |
| Amenities Near By | Shopping |
| Community Features | Pets Allowed With Restrictions |
| Features | Closet Organizers, Parking |
| Parking Space Total | 1 |
| Plan | 9913396 |
Building
| Bathroom Total | 1 |
| Bedrooms Above Ground | 1 |
| Bedrooms Total | 1 |
| Appliances | Refrigerator, Dishwasher, Stove, Compactor, Hood Fan, Window Coverings, Washer & Dryer |
| Constructed Date | 1999 |
| Construction Material | Wood Frame |
| Construction Style Attachment | Attached |
| Cooling Type | None |
| Flooring Type | Carpeted, Laminate |
| Heating Fuel | Natural Gas |
| Heating Type | Baseboard Heaters |
| Stories Total | 3 |
| Size Interior | 593 Ft2 |
| Total Finished Area | 593 Sqft |
| Type | Apartment |
Parking
| Underground |
Land
| Acreage | No |
| Land Amenities | Shopping |
| Size Total Text | Unknown |
| Zoning Description | M-c1 D125 |
Rooms
| Level | Type | Length | Width | Dimensions |
|---|---|---|---|---|
| Main Level | Living Room | 17.92 Ft x 9.58 Ft | ||
| Main Level | Dining Room | 9.75 Ft x 7.33 Ft | ||
| Main Level | Kitchen | 9.58 Ft x 8.08 Ft | ||
| Main Level | Primary Bedroom | 11.83 Ft x 9.92 Ft | ||
| Main Level | 4pc Bathroom | .00 Ft x .00 Ft |
https://www.realtor.ca/real-estate/29016857/306-11-somervale-view-sw-calgary-somerset
Contact Us
Contact us for more information
