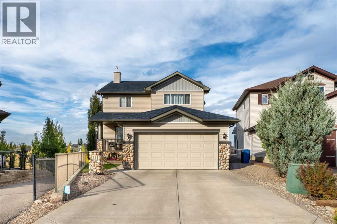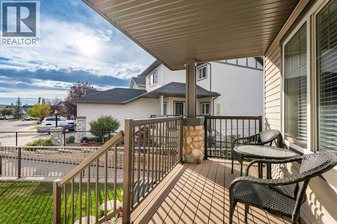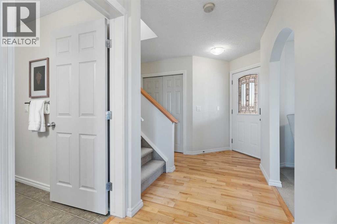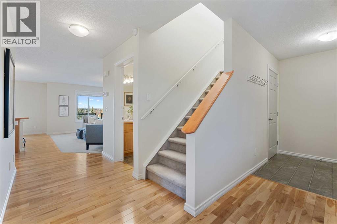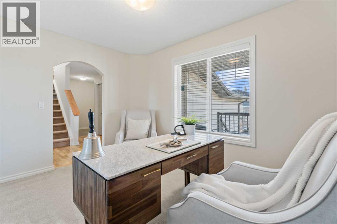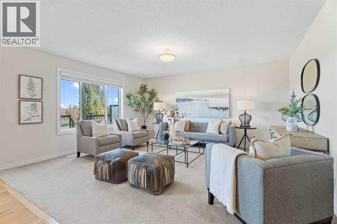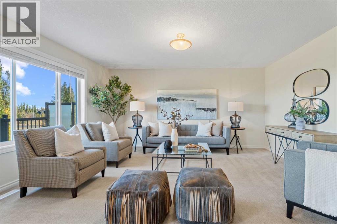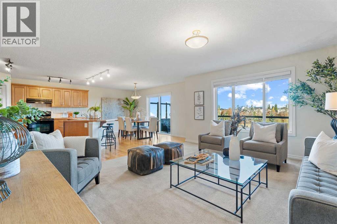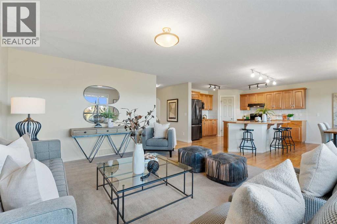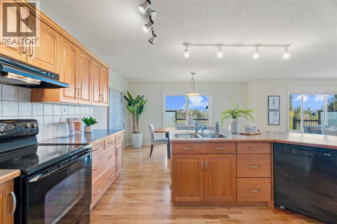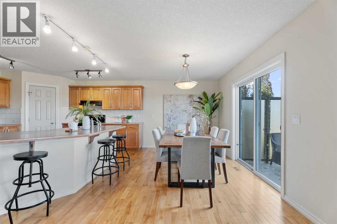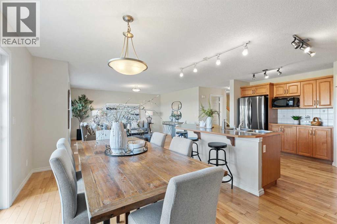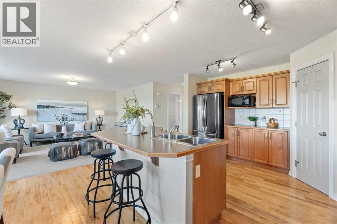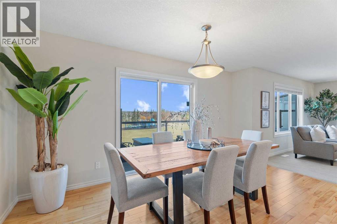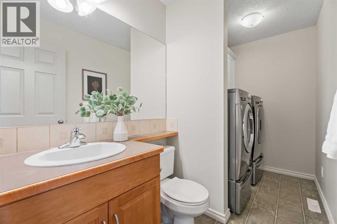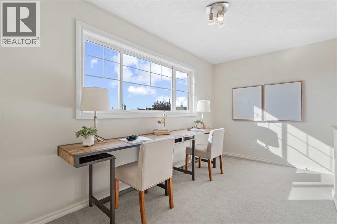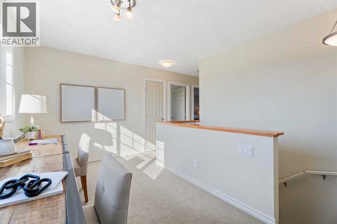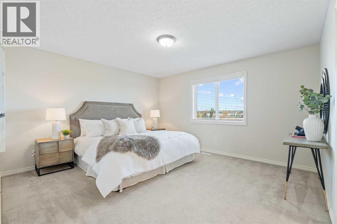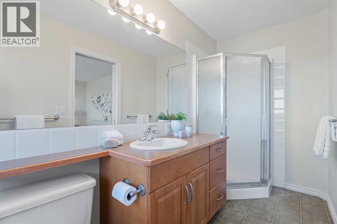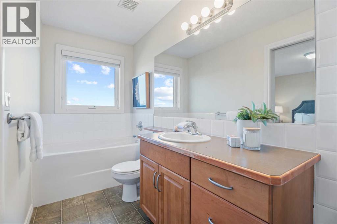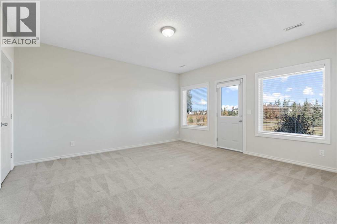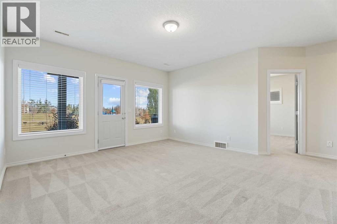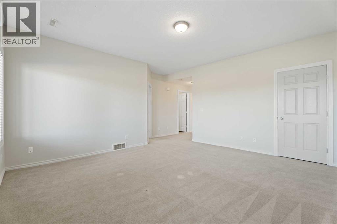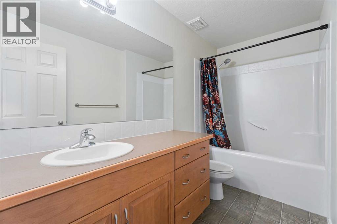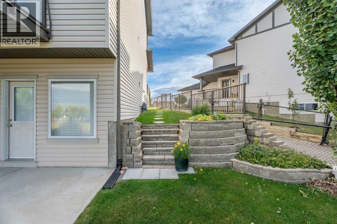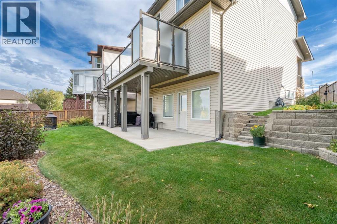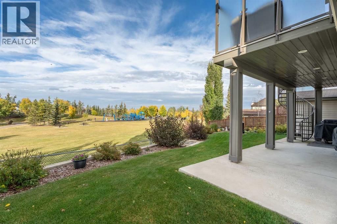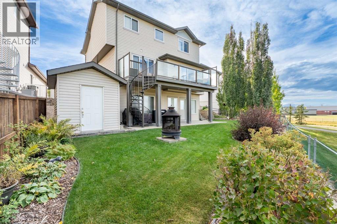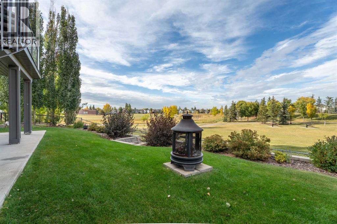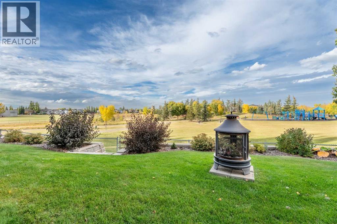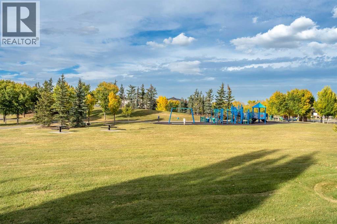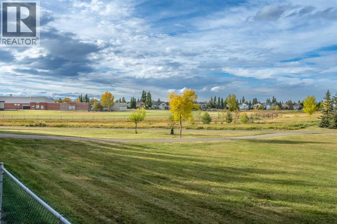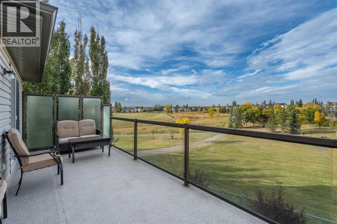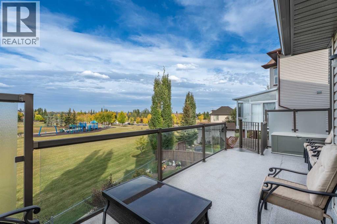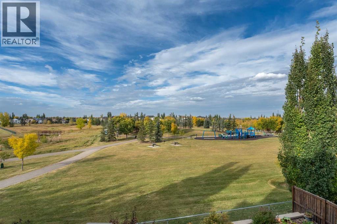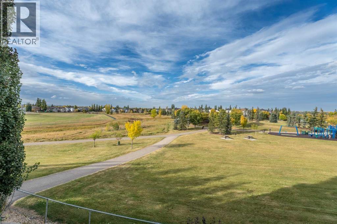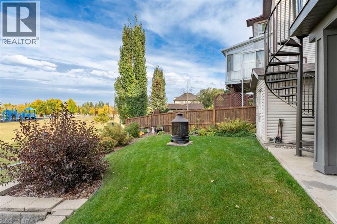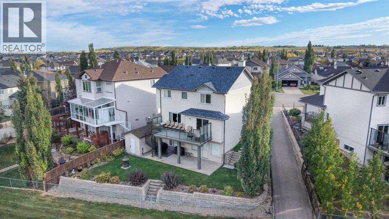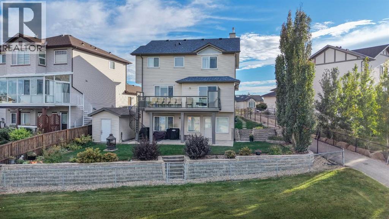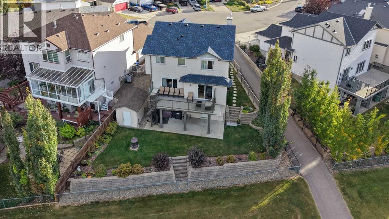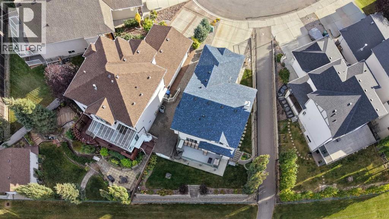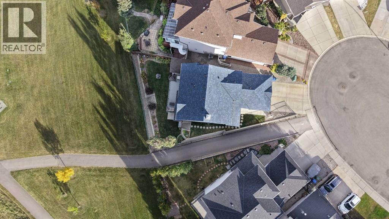5 Bedroom
4 Bathroom
1,988 ft2
None
Central Heating, Forced Air
Landscaped, Lawn
$699,900
Nestled in the quiet, mature community of Cimarron Park, this beautiful five-bedroom walkout home sits on a peaceful cul-de-sac backing onto open fields with a playground in the distance. The location is ideal — you can watch your kids play from the kitchen window while enjoying the tranquility of your surroundings.Inside, the home offers an abundance of space and comfort. The main floor features a dedicated office, a laundry room/powder room, and a bright, open kitchen perfect for entertaining. Large windows capture stunning views of north Okotoks and the nearby park and creek bridge. Upstairs are three generous bedrooms, including a primary suite with a 4-piece ensuite, plus another full bathroom. At the top of the stairs, you’ll find a versatile bonus space — perfect for kids to do homework, enjoy quiet reading time, or set up a cozy study nook.The walkout basement adds two more spacious bedrooms, a third full 4-piece bath, and plenty of room for family activities or guests.The heated double garage provides year-round convenience, while the meticulously landscaped yard is truly a private retreat. Extensive retaining walls in both the front and back yards add function and beauty, and the backyard offers space for kids to play or adults to unwind.Located close to two Catholic schools (elementary and junior high), the public high school, and excellent shopping and dining, this home combines the best of convenience and serenity. Lots like this are rare in Okotoks—a spacious walkout with incredible views, privacy, and room for the whole family.Whether you’re relaxing on the deck, entertaining in the kitchen, or watching the sunset over the fields, you’ll love calling 35 Cimarron Park Green home. (id:57810)
Property Details
|
MLS® Number
|
A2265734 |
|
Property Type
|
Single Family |
|
Neigbourhood
|
Cimarron Park |
|
Community Name
|
Cimarron Park |
|
Amenities Near By
|
Park, Playground, Schools, Shopping |
|
Features
|
Treed, See Remarks, No Neighbours Behind, No Animal Home, No Smoking Home, Gas Bbq Hookup |
|
Parking Space Total
|
4 |
|
Plan
|
0313602 |
|
Structure
|
Deck, Porch |
Building
|
Bathroom Total
|
4 |
|
Bedrooms Above Ground
|
3 |
|
Bedrooms Below Ground
|
2 |
|
Bedrooms Total
|
5 |
|
Appliances
|
Refrigerator, Dishwasher, Oven, Microwave, Window Coverings, Garage Door Opener, Washer & Dryer |
|
Basement Development
|
Finished |
|
Basement Type
|
Full (finished) |
|
Constructed Date
|
2005 |
|
Construction Material
|
Wood Frame |
|
Construction Style Attachment
|
Detached |
|
Cooling Type
|
None |
|
Flooring Type
|
Carpeted, Hardwood, Linoleum |
|
Foundation Type
|
Poured Concrete |
|
Half Bath Total
|
1 |
|
Heating Fuel
|
Natural Gas |
|
Heating Type
|
Central Heating, Forced Air |
|
Stories Total
|
2 |
|
Size Interior
|
1,988 Ft2 |
|
Total Finished Area
|
1988 Sqft |
|
Type
|
House |
Parking
Land
|
Acreage
|
No |
|
Fence Type
|
Fence |
|
Land Amenities
|
Park, Playground, Schools, Shopping |
|
Landscape Features
|
Landscaped, Lawn |
|
Size Depth
|
31.99 M |
|
Size Frontage
|
8.09 M |
|
Size Irregular
|
5503.00 |
|
Size Total
|
5503 Sqft|4,051 - 7,250 Sqft |
|
Size Total Text
|
5503 Sqft|4,051 - 7,250 Sqft |
|
Zoning Description
|
Tn |
Rooms
| Level |
Type |
Length |
Width |
Dimensions |
|
Second Level |
4pc Bathroom |
|
|
9.42 Ft x 4.92 Ft |
|
Second Level |
4pc Bathroom |
|
|
5.00 Ft x 12.83 Ft |
|
Second Level |
Bedroom |
|
|
14.67 Ft x 9.92 Ft |
|
Second Level |
Bedroom |
|
|
11.42 Ft x 16.17 Ft |
|
Second Level |
Den |
|
|
14.00 Ft x 7.33 Ft |
|
Second Level |
Primary Bedroom |
|
|
14.67 Ft x 18.67 Ft |
|
Second Level |
Other |
|
|
11.33 Ft x 5.08 Ft |
|
Basement |
4pc Bathroom |
|
|
10.33 Ft x 5.42 Ft |
|
Basement |
Bedroom |
|
|
11.42 Ft x 10.17 Ft |
|
Basement |
Bedroom |
|
|
13.00 Ft x 13.25 Ft |
|
Basement |
Family Room |
|
|
17.33 Ft x 15.50 Ft |
|
Basement |
Storage |
|
|
16.50 Ft x 5.58 Ft |
|
Basement |
Furnace |
|
|
7.67 Ft x 4.08 Ft |
|
Main Level |
2pc Bathroom |
|
|
5.33 Ft x 5.08 Ft |
|
Main Level |
Dining Room |
|
|
15.00 Ft x 9.00 Ft |
|
Main Level |
Kitchen |
|
|
15.00 Ft x 12.50 Ft |
|
Main Level |
Living Room |
|
|
14.08 Ft x 15.92 Ft |
|
Main Level |
Office |
|
|
12.17 Ft x 9.00 Ft |
https://www.realtor.ca/real-estate/29014826/35-cimarron-park-green-okotoks-cimarron-park
