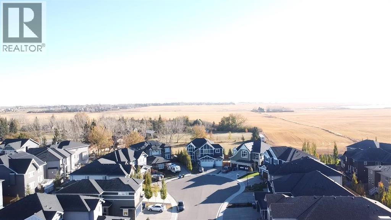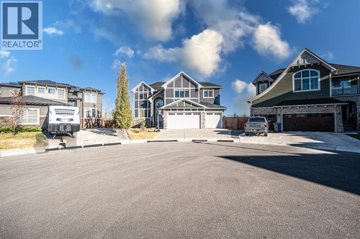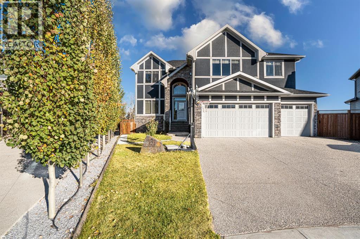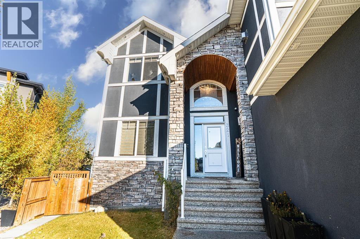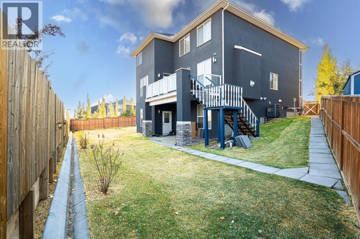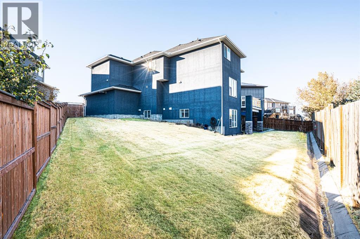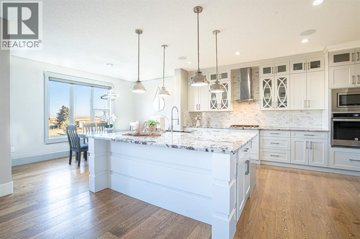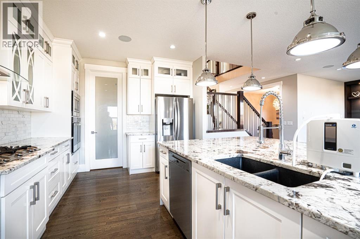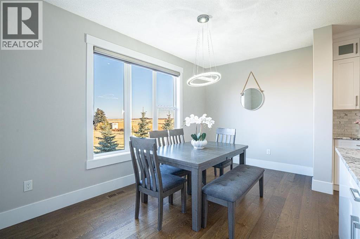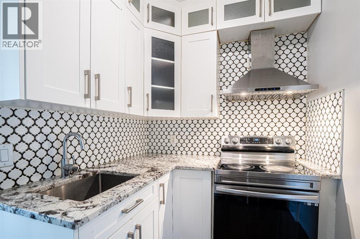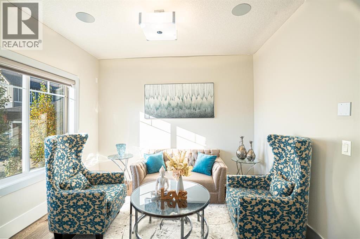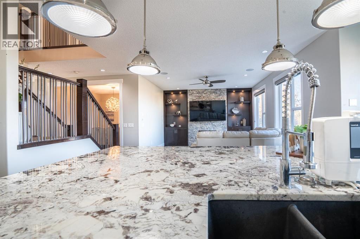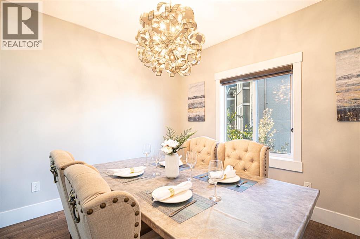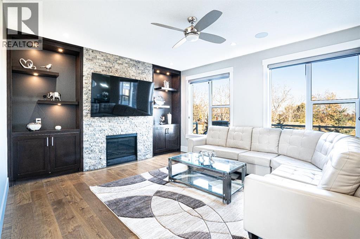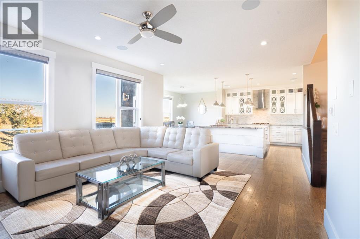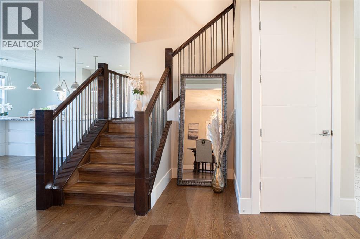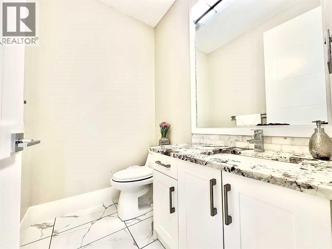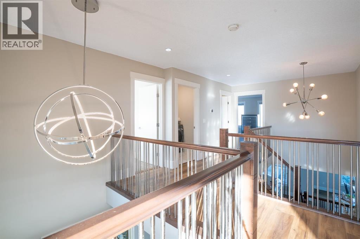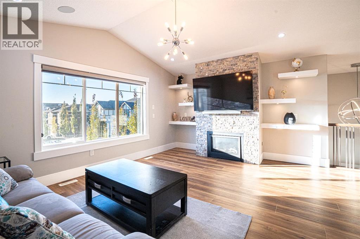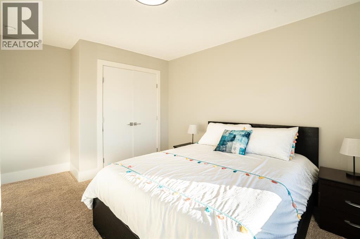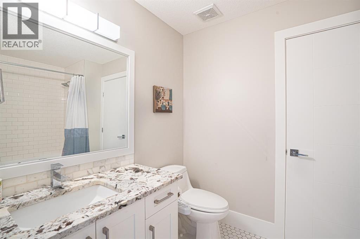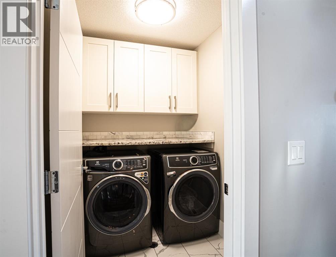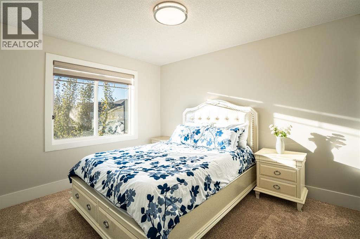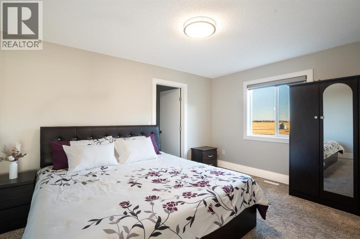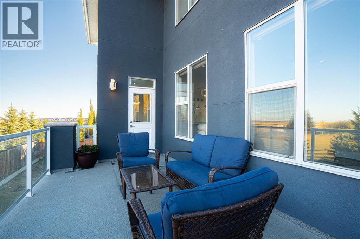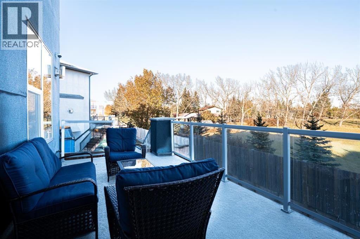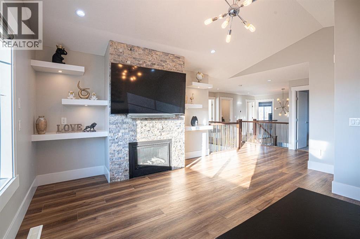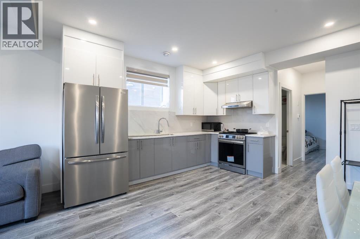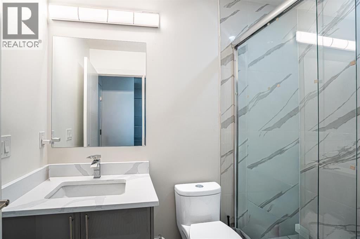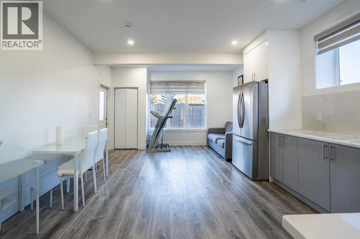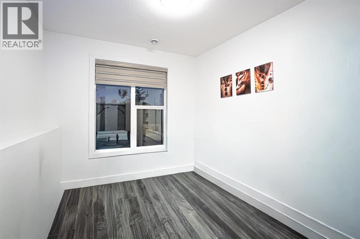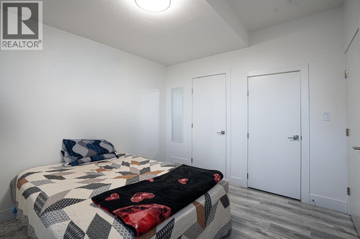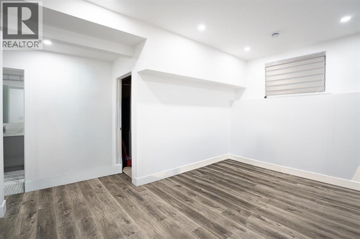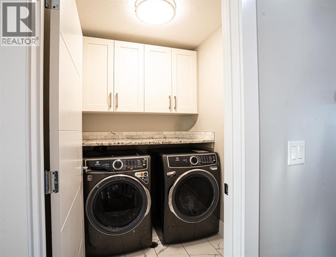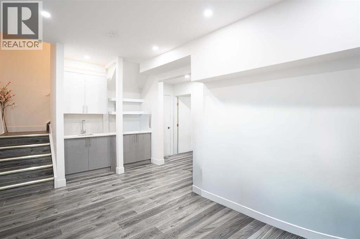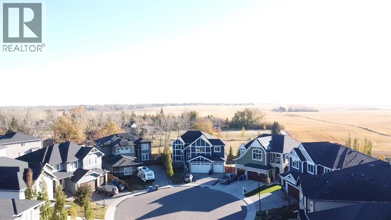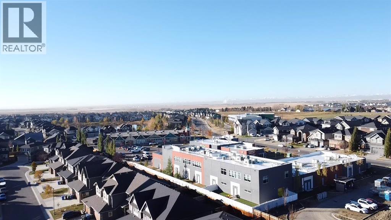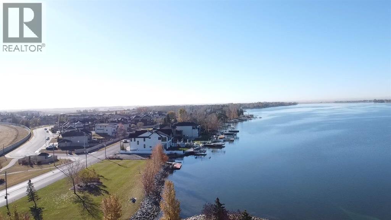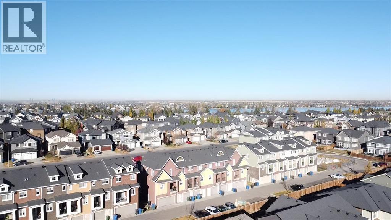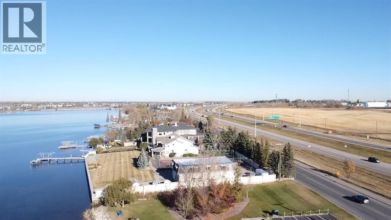6 Bedroom
6 Bathroom
3,212 ft2
Fireplace
Central Air Conditioning
Forced Air
$1,099,000
OVER 8000 SQFT LOT SIZE 2-BEDROOM WALKOUT LEGAL BASEMENT SUITE + ADDITIONAL ROOM & FULL BATH | 7 BEDROOMS + DEN | 6.5 BATHS | TRIPLE CAR GARAGE |Welcome to this beautifully crafted 2017 executive home in the sought-after community of Kinniburgh, backing onto open green space. With over 3000 sq ft above grade and a fully finished walkout basement, this property offers exceptional space, flexibility, and quality throughout. The main floor showcases a bright, open layout with a spacious living room, breakfast nook, and a chef-inspired kitchen featuring a large island, quartz counters, and high-end finishes. A formal dining area, main-floor den/office, mudroom, and a convenient 2-piece bath complete this level. Upstairs you’ll find four generous bedrooms, including a primary suite with tray ceilings, a walk-in closet, and a luxurious 7-piece ensuite. The upper level also offers two additional full bathrooms, a vaulted-ceiling bonus room, and a separate laundry room for everyday convenience.The walkout basement features a fully developed 2-bedroom legal suite with its own kitchen, living area, full bath, and laundry—perfect for extended family or additional rental income. A second basement area adds an extra room and full bathroom, providing even more living options.Enjoy a massive pie-shaped lot with a fenced yard, rear deck, and beautiful open-field views. The oversized triple-car garage provides ample parking and storage.Located steps from the K–9 school, Chestermere Health Centre, and local shopping and dining, this home combines luxury, functionality, and income potential in one of Chestermere’s premier cul-de-sac locations. (id:57810)
Property Details
|
MLS® Number
|
A2265528 |
|
Property Type
|
Single Family |
|
Neigbourhood
|
Kinniburgh North |
|
Community Name
|
Kinniburgh North |
|
Amenities Near By
|
Golf Course, Park, Playground, Schools, Water Nearby |
|
Community Features
|
Golf Course Development, Lake Privileges |
|
Features
|
No Neighbours Behind, French Door, Closet Organizers, No Smoking Home |
|
Parking Space Total
|
6 |
|
Plan
|
1610322 |
|
Structure
|
Deck |
Building
|
Bathroom Total
|
6 |
|
Bedrooms Above Ground
|
4 |
|
Bedrooms Below Ground
|
2 |
|
Bedrooms Total
|
6 |
|
Appliances
|
Refrigerator, Cooktop - Gas, Range - Electric, Dishwasher, Microwave, Oven - Built-in, Humidifier, Window Coverings, Garage Door Opener, Washer/dryer Stack-up, Water Heater - Gas |
|
Basement Development
|
Finished |
|
Basement Features
|
Separate Entrance, Walk Out |
|
Basement Type
|
See Remarks (finished) |
|
Constructed Date
|
2017 |
|
Construction Material
|
Wood Frame |
|
Construction Style Attachment
|
Detached |
|
Cooling Type
|
Central Air Conditioning |
|
Exterior Finish
|
Stone, Stucco |
|
Fireplace Present
|
Yes |
|
Fireplace Total
|
2 |
|
Flooring Type
|
Carpeted, Ceramic Tile, Hardwood, Tile, Vinyl |
|
Foundation Type
|
Poured Concrete |
|
Half Bath Total
|
1 |
|
Heating Type
|
Forced Air |
|
Stories Total
|
2 |
|
Size Interior
|
3,212 Ft2 |
|
Total Finished Area
|
3211.6 Sqft |
|
Type
|
House |
Parking
Land
|
Acreage
|
No |
|
Fence Type
|
Fence |
|
Land Amenities
|
Golf Course, Park, Playground, Schools, Water Nearby |
|
Size Depth
|
37.02 M |
|
Size Frontage
|
10.2 M |
|
Size Irregular
|
8288.00 |
|
Size Total
|
8288 Sqft|7,251 - 10,889 Sqft |
|
Size Total Text
|
8288 Sqft|7,251 - 10,889 Sqft |
|
Zoning Description
|
R-1 |
Rooms
| Level |
Type |
Length |
Width |
Dimensions |
|
Second Level |
4pc Bathroom |
|
|
10.83 Ft x 4.92 Ft |
|
Second Level |
4pc Bathroom |
|
|
9.92 Ft x 6.17 Ft |
|
Second Level |
5pc Bathroom |
|
|
14.83 Ft x 6.17 Ft |
|
Second Level |
Bedroom |
|
|
11.17 Ft x 14.25 Ft |
|
Second Level |
Bedroom |
|
|
9.92 Ft x 12.00 Ft |
|
Second Level |
Bedroom |
|
|
13.83 Ft x 11.08 Ft |
|
Second Level |
Primary Bedroom |
|
|
18.58 Ft x 14.00 Ft |
|
Second Level |
Family Room |
|
|
16.92 Ft x 12.75 Ft |
|
Basement |
3pc Bathroom |
|
|
6.58 Ft x 5.92 Ft |
|
Basement |
Bedroom |
|
|
13.08 Ft x 7.00 Ft |
|
Basement |
Kitchen |
|
|
7.08 Ft x 13.17 Ft |
|
Basement |
Living Room |
|
|
14.08 Ft x 7.67 Ft |
|
Basement |
Bedroom |
|
|
8.42 Ft x 13.83 Ft |
|
Basement |
Dining Room |
|
|
7.00 Ft x 12.75 Ft |
|
Basement |
Recreational, Games Room |
|
|
14.92 Ft x 11.25 Ft |
|
Basement |
3pc Bathroom |
|
|
6.58 Ft x 5.92 Ft |
|
Main Level |
2pc Bathroom |
|
|
4.92 Ft x 6.42 Ft |
|
Main Level |
Breakfast |
|
|
14.83 Ft x 9.00 Ft |
|
Main Level |
Den |
|
|
9.92 Ft x 11.33 Ft |
|
Main Level |
Foyer |
|
|
8.25 Ft x 9.33 Ft |
|
Main Level |
Kitchen |
|
|
14.83 Ft x 15.08 Ft |
|
Main Level |
Living Room |
|
|
19.08 Ft x 13.83 Ft |
|
Main Level |
Other |
|
|
9.25 Ft x 7.17 Ft |
https://www.realtor.ca/real-estate/29007900/321-kinniburgh-cove-chestermere-kinniburgh-north
