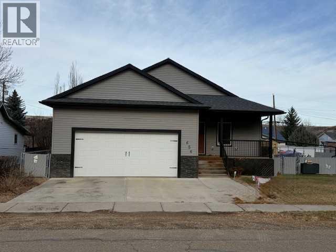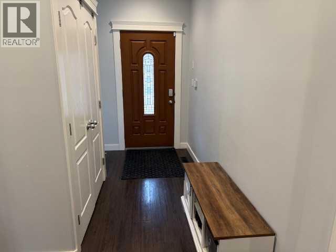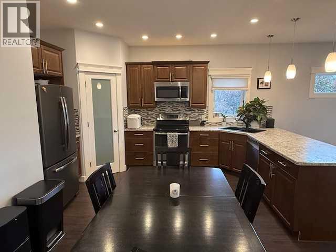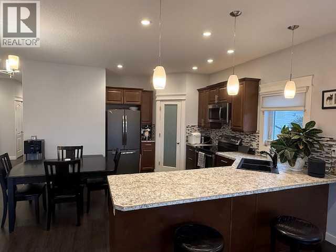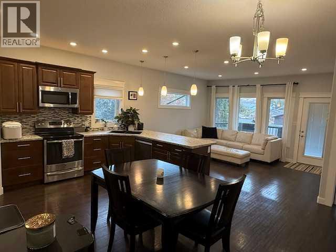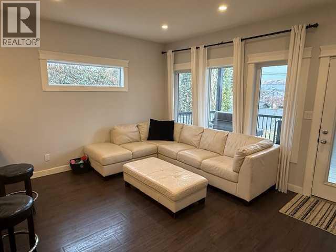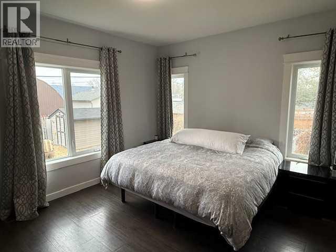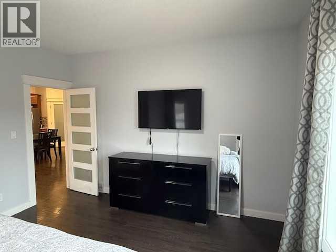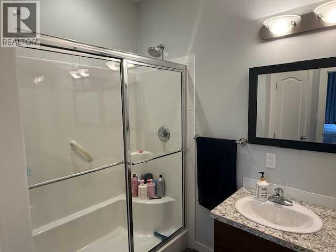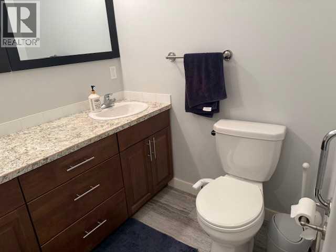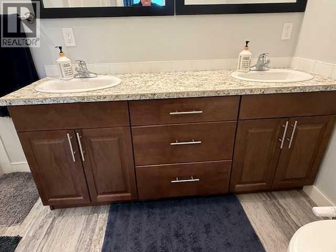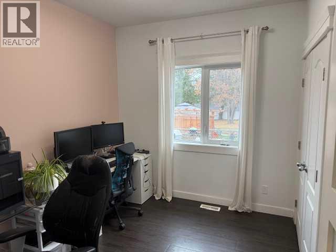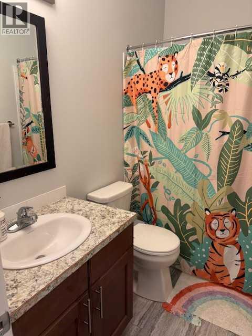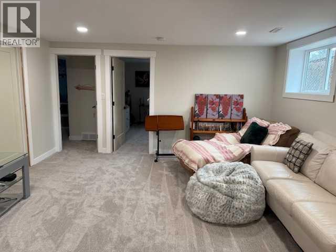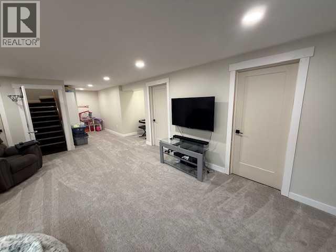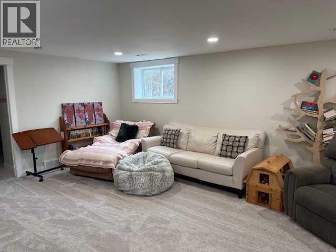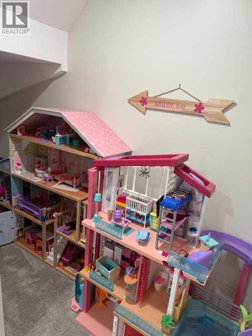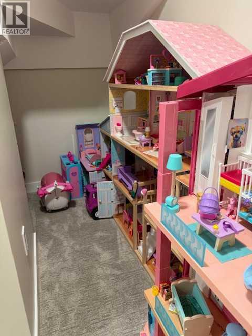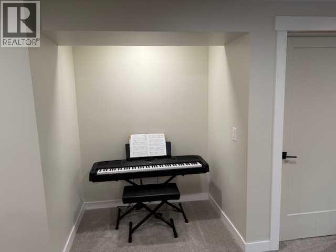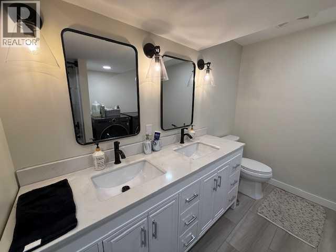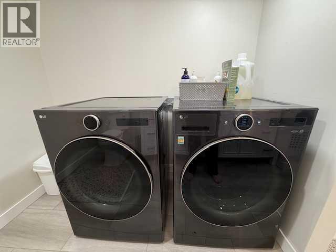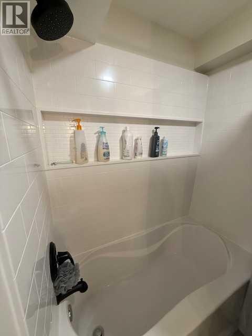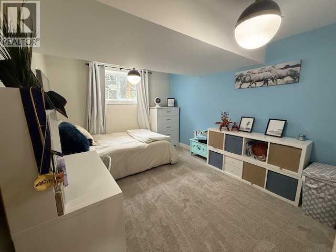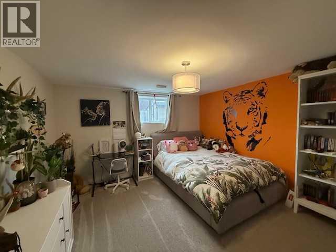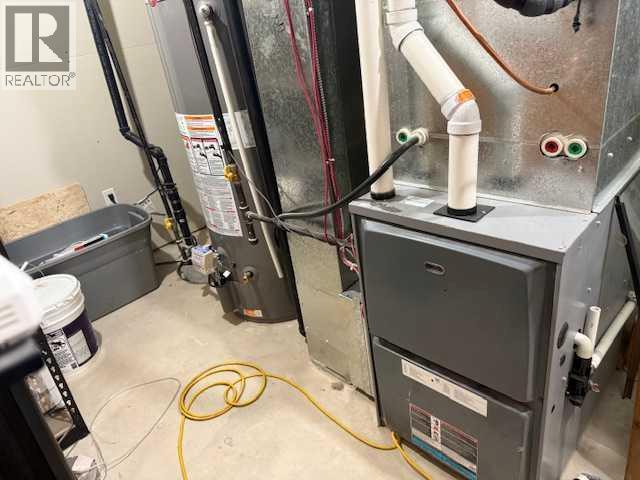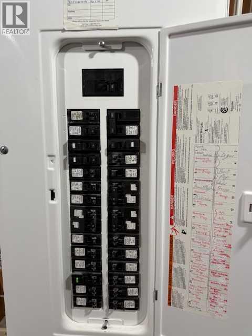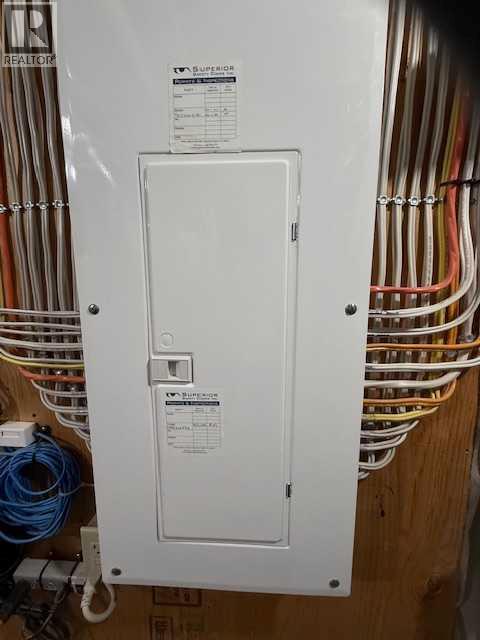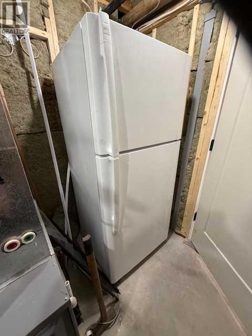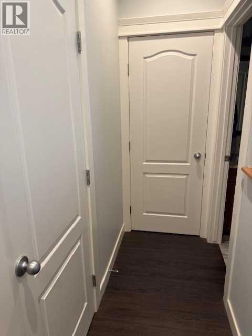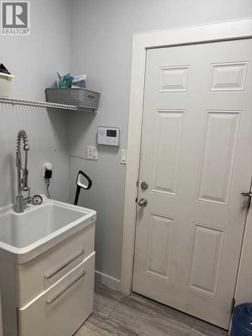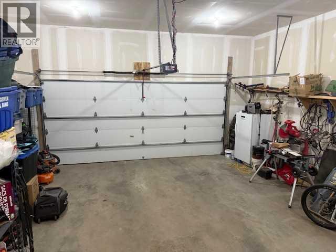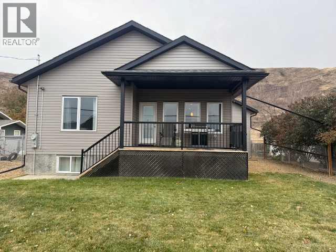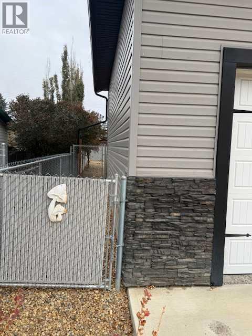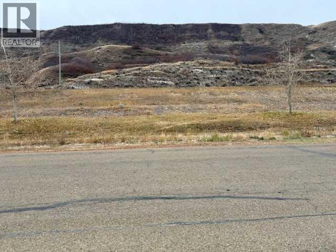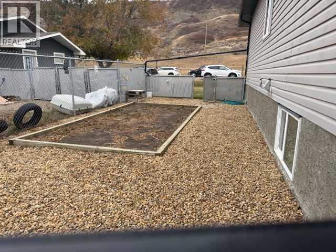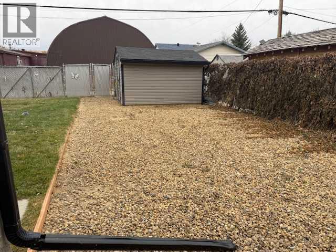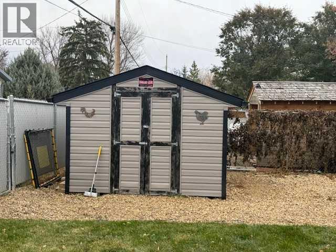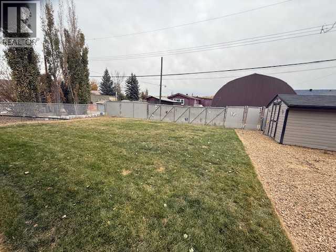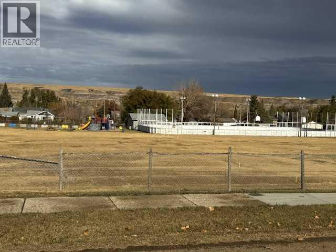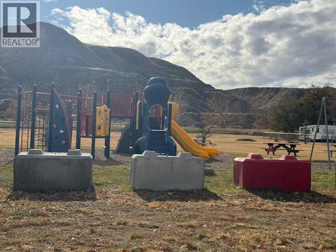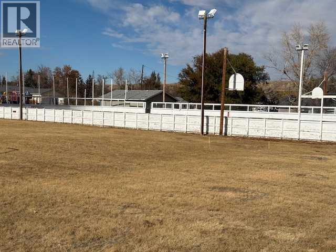4 Bedroom
3 Bathroom
1,182 ft2
Bungalow
Central Air Conditioning
Forced Air
Garden Area, Landscaped
$442,000
This home is move in ready ! This well maintained 1182 sq foot Bungalow was built in 2015. This home features a stunning custom kitchen, maple cabinets with stainless steel appliance package and luxury vinyl plank flooring. A master suite with walk in closet, double vanity and walk in shower. There is a second bedroom/office on the main floor and an additional four piece bathroom and there is plenty of storage with three closets on the main floor. The basement incorporates functional family living with a large family room tv area, a play space for the kids, two bedrooms and a 4 piece bathroom with double vanity and laundry area. There is an attached double car garage and plenty of room to park an RV in the yard (16 ft gate) when it’s not in use. There are also two 50 amp outlets and a large storage shed. Low maintenance landscaping all on a 7800 sq/ft lot. Close to walking/biking trails, shopping, the park and outdoor skating rink. Outstanding view of the Drumheller Badlands. Don't wait book a showing today !! (id:57810)
Property Details
|
MLS® Number
|
A2265600 |
|
Property Type
|
Single Family |
|
Neigbourhood
|
Nacmine |
|
Community Name
|
Nacmine |
|
Amenities Near By
|
Park, Playground, Shopping |
|
Features
|
Back Lane, No Smoking Home, Gas Bbq Hookup |
|
Parking Space Total
|
2 |
|
Plan
|
1412070 |
|
Structure
|
Shed, Deck, Dog Run - Fenced In |
Building
|
Bathroom Total
|
3 |
|
Bedrooms Above Ground
|
2 |
|
Bedrooms Below Ground
|
2 |
|
Bedrooms Total
|
4 |
|
Appliances
|
Washer, Refrigerator, Dishwasher, Stove, Dryer, Garburator, Microwave Range Hood Combo, Window Coverings, Garage Door Opener |
|
Architectural Style
|
Bungalow |
|
Basement Development
|
Partially Finished |
|
Basement Type
|
Full (partially Finished) |
|
Constructed Date
|
2015 |
|
Construction Material
|
Poured Concrete |
|
Construction Style Attachment
|
Detached |
|
Cooling Type
|
Central Air Conditioning |
|
Exterior Finish
|
Concrete, Vinyl Siding |
|
Flooring Type
|
Vinyl |
|
Foundation Type
|
Poured Concrete |
|
Heating Fuel
|
Natural Gas |
|
Heating Type
|
Forced Air |
|
Stories Total
|
1 |
|
Size Interior
|
1,182 Ft2 |
|
Total Finished Area
|
1182 Sqft |
|
Type
|
House |
Parking
|
Attached Garage
|
2 |
|
Other
|
|
|
R V
|
|
Land
|
Acreage
|
No |
|
Fence Type
|
Fence |
|
Land Amenities
|
Park, Playground, Shopping |
|
Landscape Features
|
Garden Area, Landscaped |
|
Size Irregular
|
7800.00 |
|
Size Total
|
7800 Sqft|7,251 - 10,889 Sqft |
|
Size Total Text
|
7800 Sqft|7,251 - 10,889 Sqft |
|
Zoning Description
|
Nd |
Rooms
| Level |
Type |
Length |
Width |
Dimensions |
|
Basement |
4pc Bathroom |
|
|
Measurements not available |
|
Basement |
Furnace |
|
|
12.00 Ft x 7.00 Ft |
|
Basement |
Family Room |
|
|
31.42 Ft x 15.00 Ft |
|
Basement |
Bedroom |
|
|
12.75 Ft x 13.75 Ft |
|
Basement |
Bedroom |
|
|
16.00 Ft x 10.00 Ft |
|
Main Level |
3pc Bathroom |
|
|
Measurements not available |
|
Main Level |
4pc Bathroom |
|
|
Measurements not available |
|
Main Level |
Living Room |
|
|
14.83 Ft x 12.00 Ft |
|
Main Level |
Bedroom |
|
|
13.08 Ft x 13.00 Ft |
|
Main Level |
Bedroom |
|
|
10.58 Ft x 9.00 Ft |
|
Main Level |
Other |
|
|
12.42 Ft x 18.17 Ft |
https://www.realtor.ca/real-estate/29008189/656-hunter-drive-drumheller-nacmine
