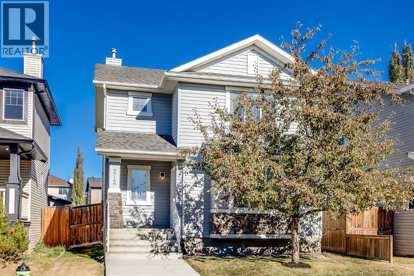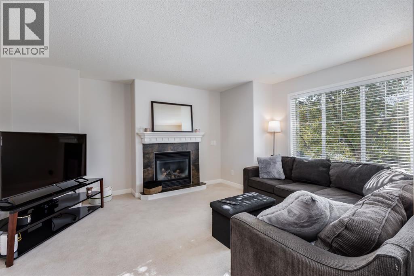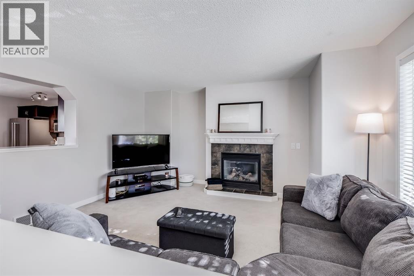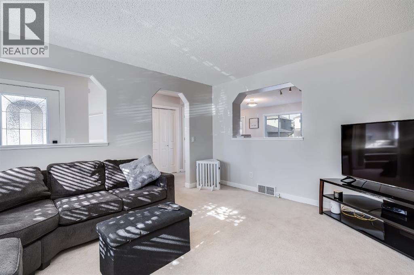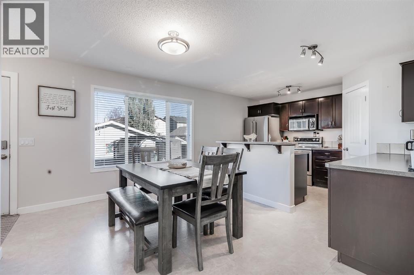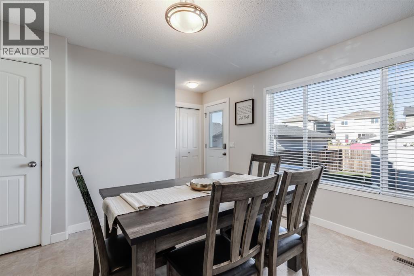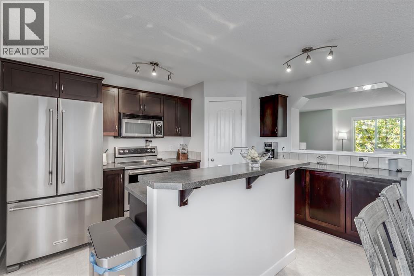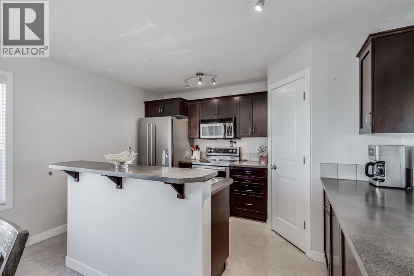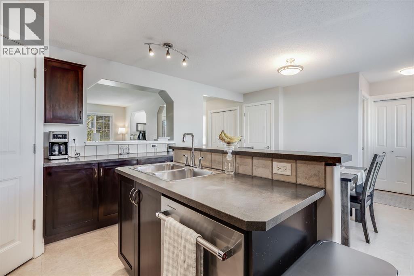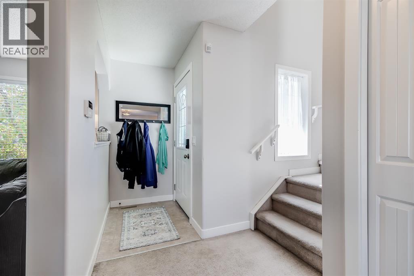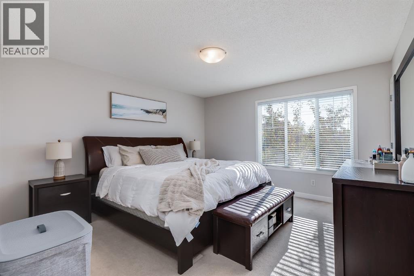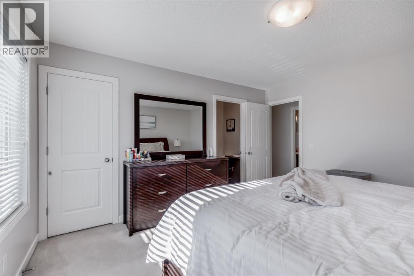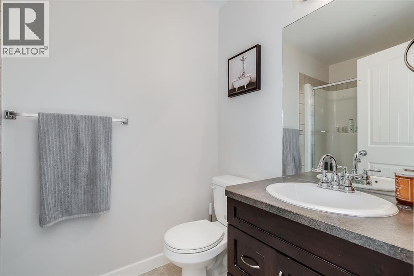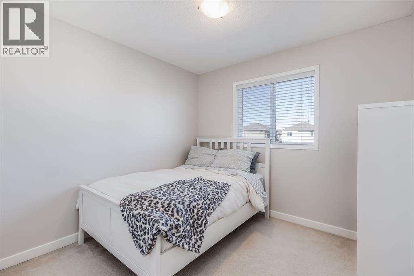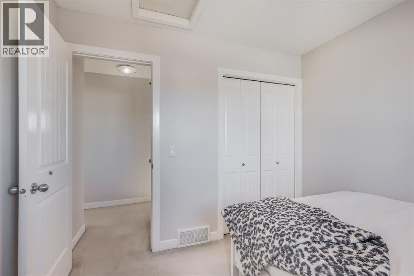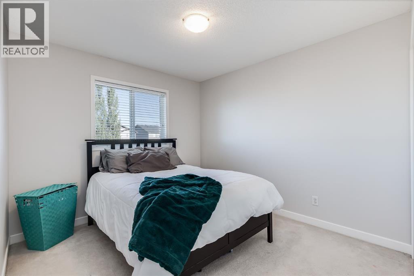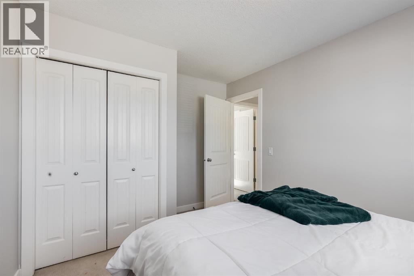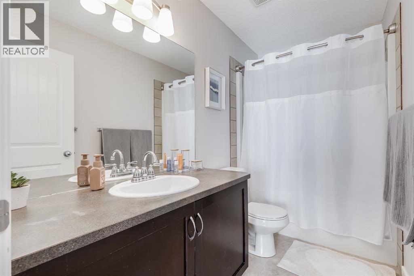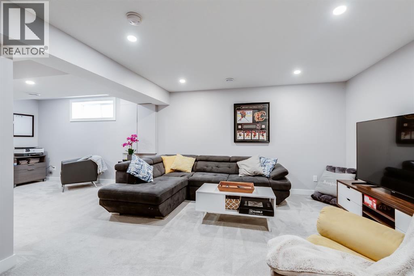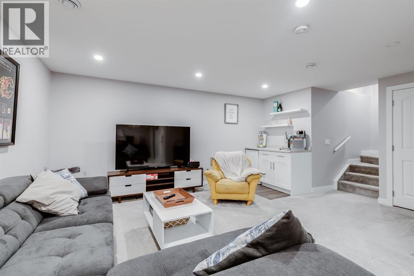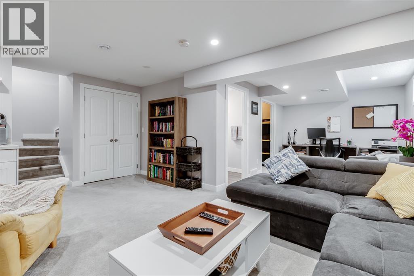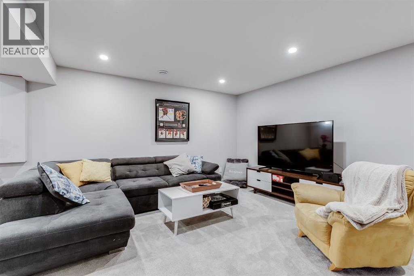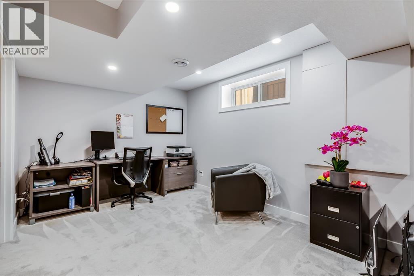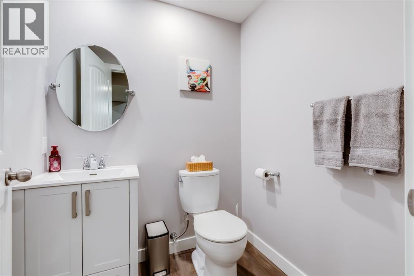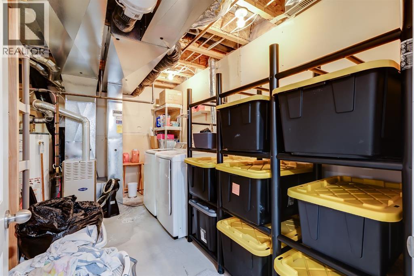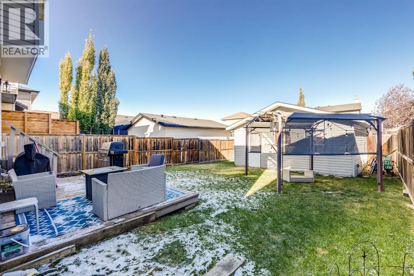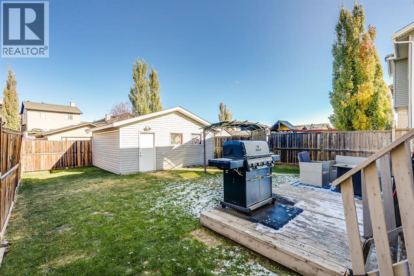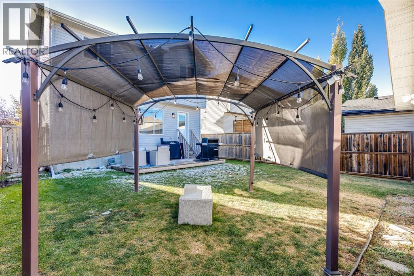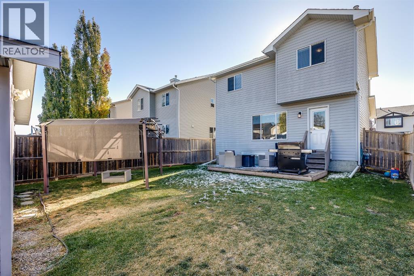3 Bedroom
4 Bathroom
1,423 ft2
Fireplace
None
Forced Air
$535,900
Welcome to 212 Luxstone Place, a beautifully maintained and fully detached family home located on a quiet, well-established street.Step inside to a bright, open main floor where natural light floods the space, creating a warm and inviting atmosphere. The kitchen is both stylish and functional, featuring rich maple cabinetry, a center island, stainless steel appliances, and a pantry—all flowing seamlessly into the spacious dining area. The cozy living room is perfect for relaxing by the gas fireplace, and a convenient two-piece bathroom completes the main level.Upstairs, you’ll find a generously sized primary suite with a walk-in closet and private 3-piece ensuite. Two additional well-proportioned bedrooms and a full 4-piece bathroom make this a perfect layout for families.The fully finished basement provides even more flexible living space—ideal for a rec room, playroom, home office, or guest area—and includes an additional two-piece bathroom for added convenience.Outside, the fully fenced backyard offers room to play, garden, or entertain, and features a detached double garage with paved lane access—a major bonus!With thoughtful updates, abundant natural light, and truly turnkey condition, this home offers exceptional value in a fantastic family-friendly neighborhood. Whether you're a first-time buyer, a growing family, or simply looking for more space and privacy, this detached home checks all the boxes. (id:57810)
Property Details
|
MLS® Number
|
A2264979 |
|
Property Type
|
Single Family |
|
Neigbourhood
|
Luxstone |
|
Community Name
|
Luxstone |
|
Amenities Near By
|
Park, Playground, Schools, Shopping |
|
Features
|
Cul-de-sac, No Smoking Home, Level |
|
Parking Space Total
|
2 |
|
Plan
|
0412591 |
|
Structure
|
Deck |
Building
|
Bathroom Total
|
4 |
|
Bedrooms Above Ground
|
3 |
|
Bedrooms Total
|
3 |
|
Appliances
|
Refrigerator, Dishwasher, Stove, Microwave Range Hood Combo, Window Coverings, Garage Door Opener |
|
Basement Development
|
Finished |
|
Basement Type
|
Full (finished) |
|
Constructed Date
|
2005 |
|
Construction Material
|
Wood Frame |
|
Construction Style Attachment
|
Detached |
|
Cooling Type
|
None |
|
Exterior Finish
|
Vinyl Siding |
|
Fireplace Present
|
Yes |
|
Fireplace Total
|
1 |
|
Flooring Type
|
Carpeted, Linoleum |
|
Foundation Type
|
Poured Concrete |
|
Half Bath Total
|
2 |
|
Heating Type
|
Forced Air |
|
Stories Total
|
2 |
|
Size Interior
|
1,423 Ft2 |
|
Total Finished Area
|
1423 Sqft |
|
Type
|
House |
Parking
Land
|
Acreage
|
No |
|
Fence Type
|
Fence |
|
Land Amenities
|
Park, Playground, Schools, Shopping |
|
Size Frontage
|
10.96 M |
|
Size Irregular
|
346.00 |
|
Size Total
|
346 M2|0-4,050 Sqft |
|
Size Total Text
|
346 M2|0-4,050 Sqft |
|
Zoning Description
|
R1-l |
Rooms
| Level |
Type |
Length |
Width |
Dimensions |
|
Second Level |
Primary Bedroom |
|
|
4.16 M x 3.97 M |
|
Second Level |
Bedroom |
|
|
9.00 M x 2.92 M |
|
Second Level |
Bedroom |
|
|
2.77 M x 2.92 M |
|
Second Level |
4pc Bathroom |
|
|
2.92 M x 1.50 M |
|
Second Level |
3pc Bathroom |
|
|
2.59 M x 1.50 M |
|
Basement |
Recreational, Games Room |
|
|
7.84 M x 5.38 M |
|
Basement |
2pc Bathroom |
|
|
1.67 M x 1.54 M |
|
Main Level |
Kitchen |
|
|
3.94 M x 3.28 M |
|
Main Level |
Living Room |
|
|
4.56 M x 4.40 M |
|
Main Level |
Dining Room |
|
|
3.95 M x 3.24 M |
|
Main Level |
2pc Bathroom |
|
|
1.40 M x 1.66 M |
https://www.realtor.ca/real-estate/29001124/212-luxstone-place-sw-airdrie-luxstone
