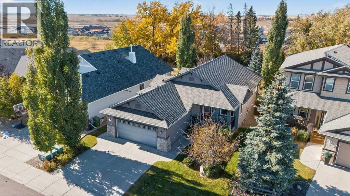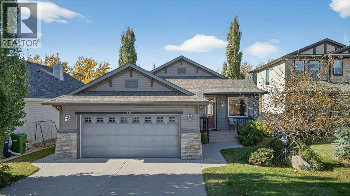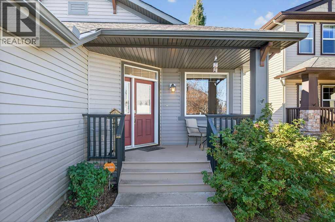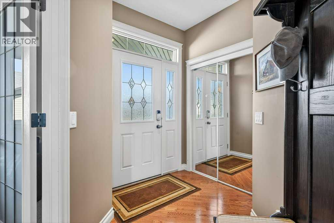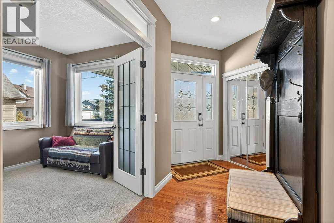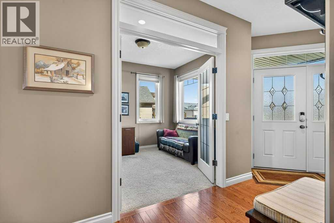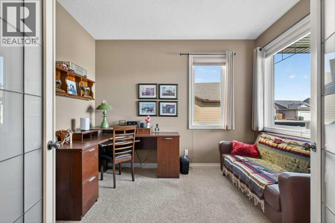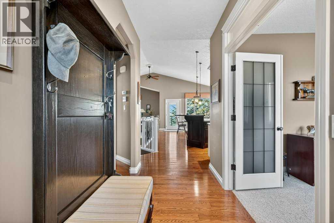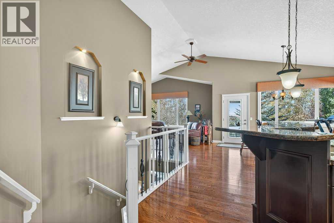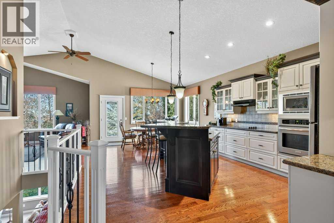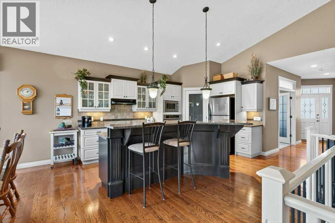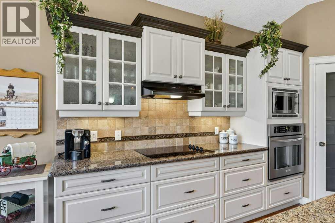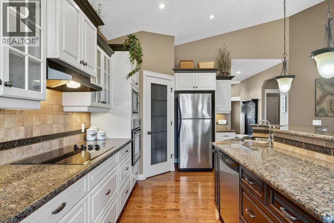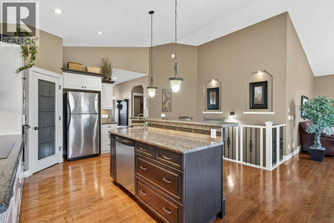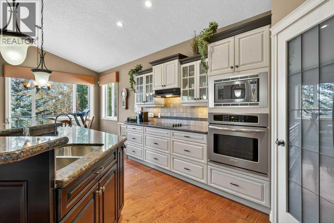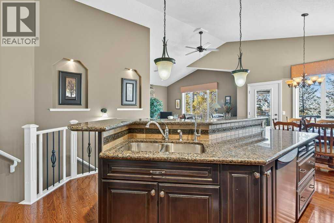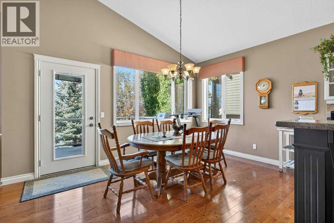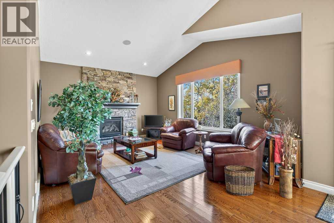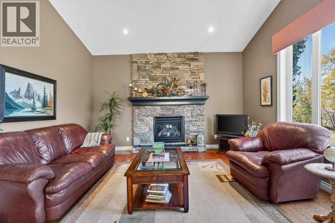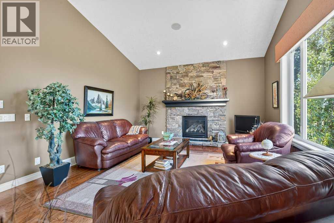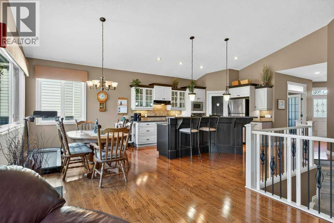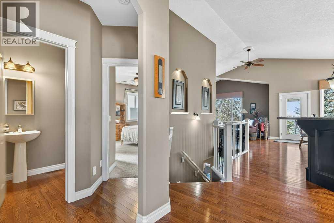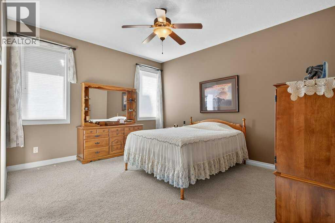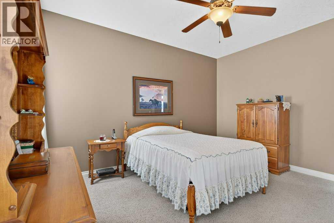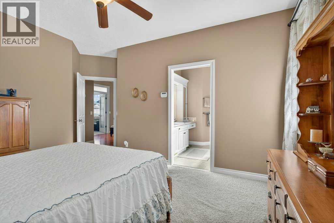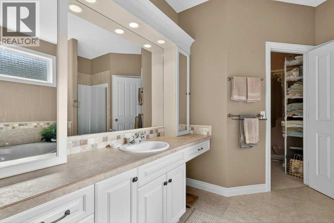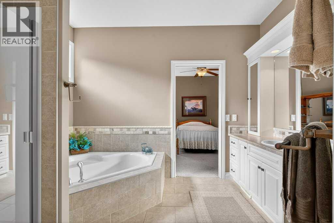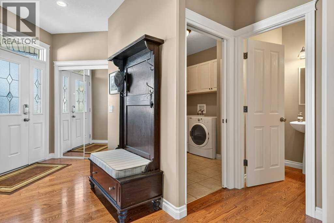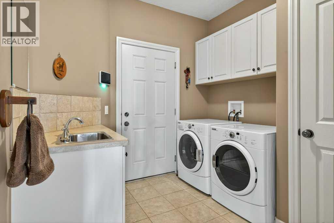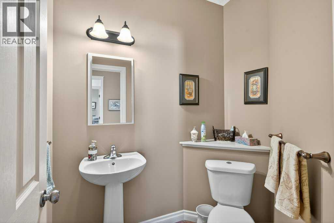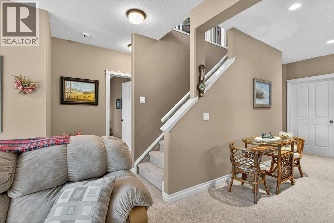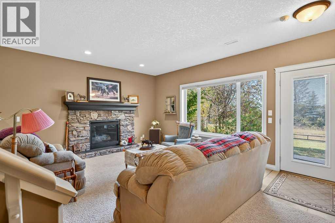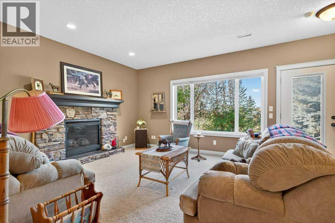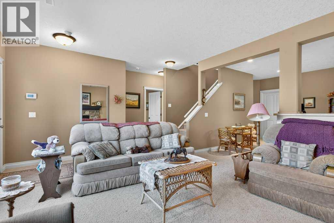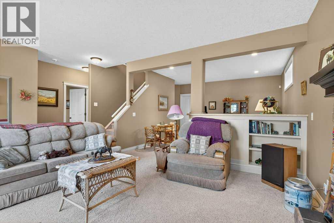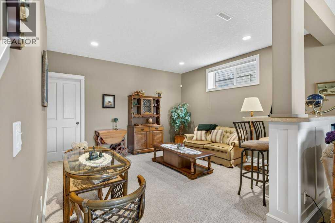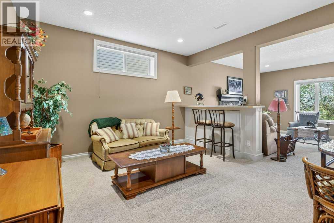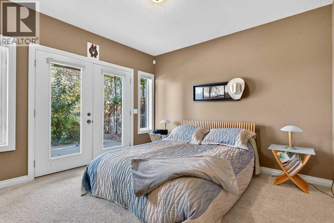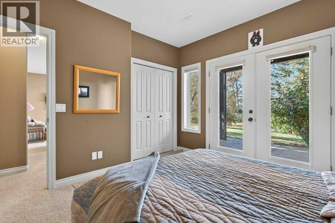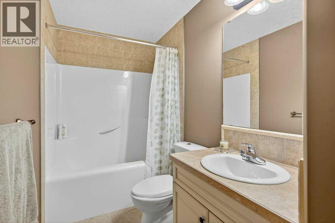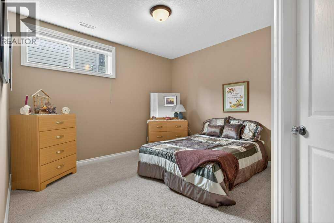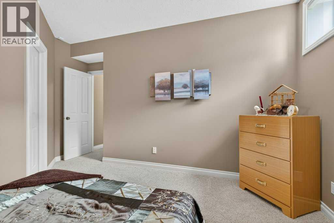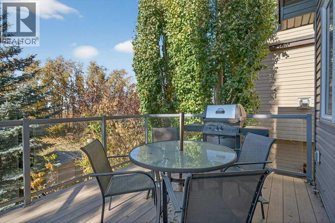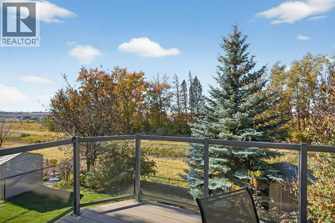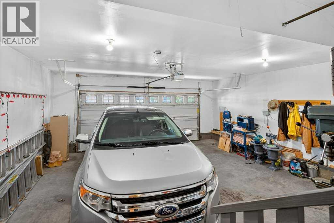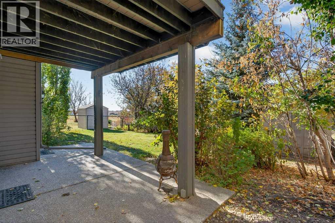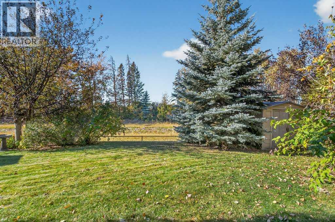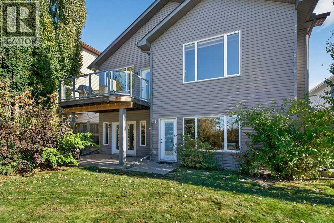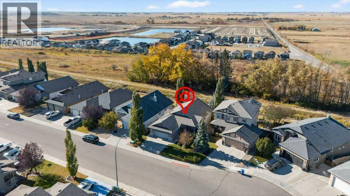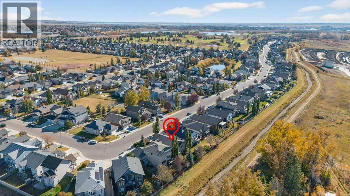3 Bedroom
3 Bathroom
1,456 ft2
Bungalow
Fireplace
None
Central Heating, Other
Underground Sprinkler
$794,900
Welcome to your next home in Hillview Estates!This beautiful bungalow sits in one of the neighborhood’s most desirable locations, featuring a walkout basement that backs onto a quiet, peaceful canal.Step inside to an open-concept main floor that feels bright and airy, flowing seamlessly from the front door to large back windows overlooking your private, tree-lined yard.At the front of the home, an office with French doors and large windows offers an ideal workspace or can easily serve as a fourth bedroom.Hardwood floors flow throughout the kitchen and living area. The kitchen features two-tone cabinetry, stone countertops, and a spacious sit-up island, perfect for cooking or entertaining. The living room centers around a stone-clad fireplace, creating a warm, inviting atmosphere.The primary suite includes a walk-in closet and an ensuite bathroom with a shower and large soaking tub. Conveniently, located just outside the bedroom is the main-floor laundry room for easy access.Downstairs, the fully finished walkout basement offers a large recreation area with a second gas fireplace, two generous bedrooms and a full bathroom. One of the bedrooms features French doors that open directly onto the outdoor patio.Additional features include a heated, fully finished garage, a new roof (2025), and a built-in irrigation system. This home is truly move-in ready and waiting for its next owners.Homes like this don’t come up often in Hillview Estates, so book your showing today! (id:57810)
Property Details
|
MLS® Number
|
A2265075 |
|
Property Type
|
Single Family |
|
Community Name
|
Hillview Estates |
|
Amenities Near By
|
Park, Playground, Schools, Shopping |
|
Features
|
No Neighbours Behind, Closet Organizers, No Animal Home, No Smoking Home, Level |
|
Parking Space Total
|
4 |
|
Plan
|
0614522 |
|
Structure
|
Deck |
Building
|
Bathroom Total
|
3 |
|
Bedrooms Above Ground
|
1 |
|
Bedrooms Below Ground
|
2 |
|
Bedrooms Total
|
3 |
|
Appliances
|
Washer, Refrigerator, Cooktop - Electric, Dishwasher, Dryer, Microwave, Freezer, Oven - Built-in, Hood Fan, Window Coverings |
|
Architectural Style
|
Bungalow |
|
Basement Development
|
Finished |
|
Basement Features
|
Walk Out |
|
Basement Type
|
Full (finished) |
|
Constructed Date
|
2007 |
|
Construction Material
|
Wood Frame |
|
Construction Style Attachment
|
Detached |
|
Cooling Type
|
None |
|
Exterior Finish
|
Stone, Vinyl Siding |
|
Fireplace Present
|
Yes |
|
Fireplace Total
|
2 |
|
Flooring Type
|
Carpeted, Ceramic Tile, Hardwood |
|
Foundation Type
|
Poured Concrete |
|
Half Bath Total
|
1 |
|
Heating Type
|
Central Heating, Other |
|
Stories Total
|
1 |
|
Size Interior
|
1,456 Ft2 |
|
Total Finished Area
|
1456 Sqft |
|
Type
|
House |
Parking
Land
|
Acreage
|
No |
|
Fence Type
|
Fence |
|
Land Amenities
|
Park, Playground, Schools, Shopping |
|
Landscape Features
|
Underground Sprinkler |
|
Size Frontage
|
15.25 M |
|
Size Irregular
|
550.00 |
|
Size Total
|
550 M2|4,051 - 7,250 Sqft |
|
Size Total Text
|
550 M2|4,051 - 7,250 Sqft |
|
Zoning Description
|
R1 |
Rooms
| Level |
Type |
Length |
Width |
Dimensions |
|
Basement |
4pc Bathroom |
|
|
11.00 Ft x 5.00 Ft |
|
Basement |
Bedroom |
|
|
14.50 Ft x 13.50 Ft |
|
Basement |
Recreational, Games Room |
|
|
17.50 Ft x 27.83 Ft |
|
Basement |
Furnace |
|
|
31.92 Ft x 17.50 Ft |
|
Basement |
Bedroom |
|
|
11.75 Ft x 11.83 Ft |
|
Main Level |
2pc Bathroom |
|
|
5.08 Ft x 6.42 Ft |
|
Main Level |
4pc Bathroom |
|
|
11.25 Ft x 15.17 Ft |
|
Main Level |
Dining Room |
|
|
15.00 Ft x 9.08 Ft |
|
Main Level |
Kitchen |
|
|
15.08 Ft x 15.83 Ft |
|
Main Level |
Laundry Room |
|
|
8.75 Ft x 8.42 Ft |
|
Main Level |
Living Room |
|
|
18.00 Ft x 14.08 Ft |
|
Main Level |
Office |
|
|
9.92 Ft x 11.33 Ft |
|
Main Level |
Primary Bedroom |
|
|
16.00 Ft x 13.50 Ft |
https://www.realtor.ca/real-estate/29002553/132-hillcrest-boulevard-strathmore-hillview-estates
