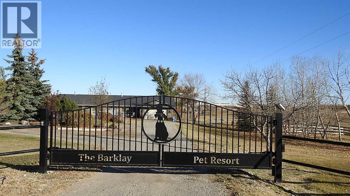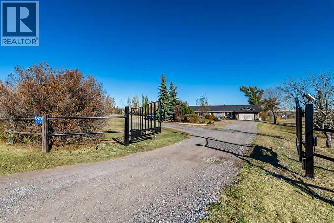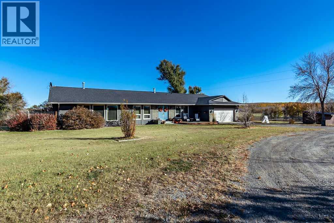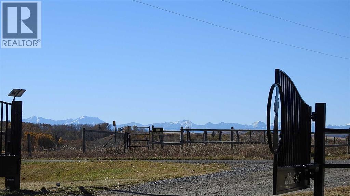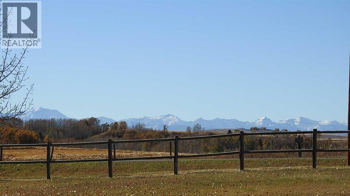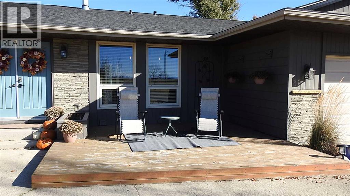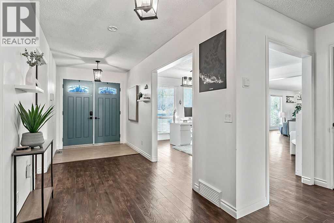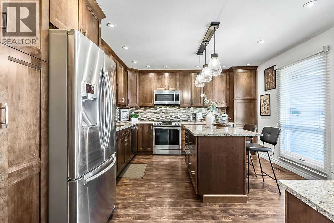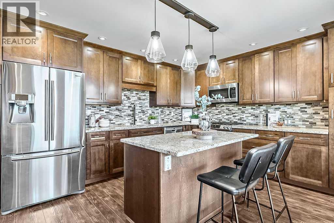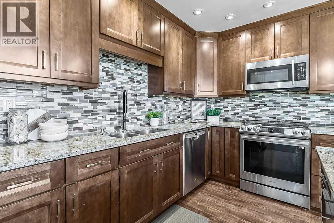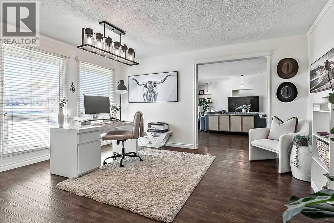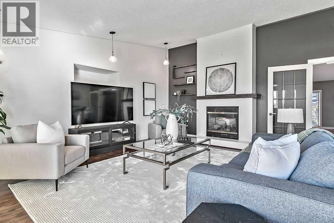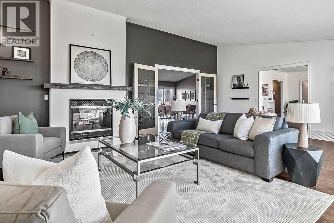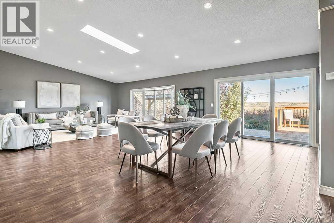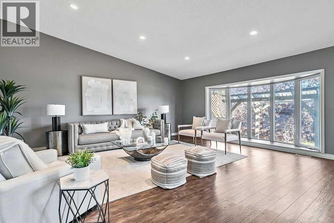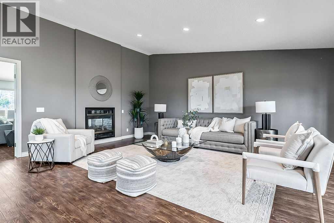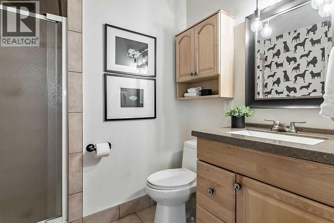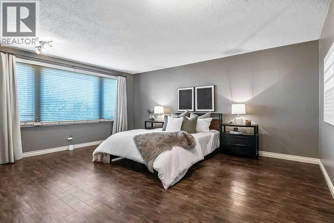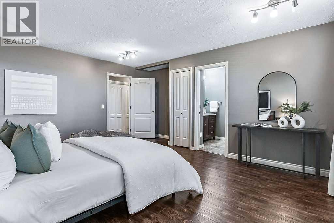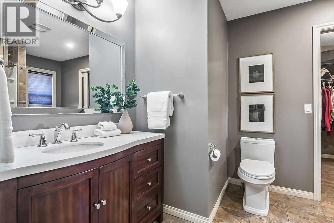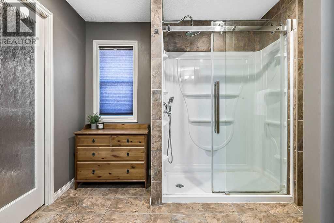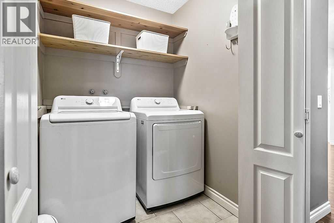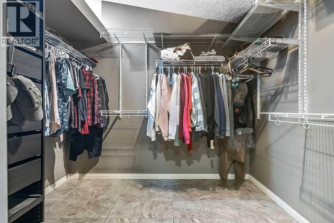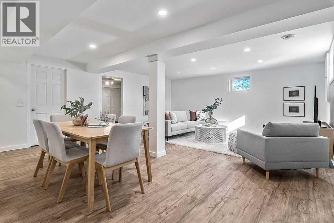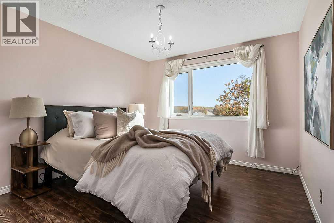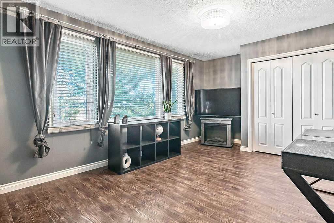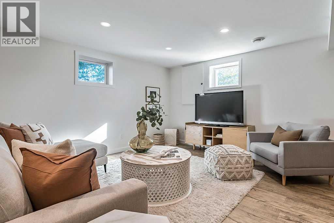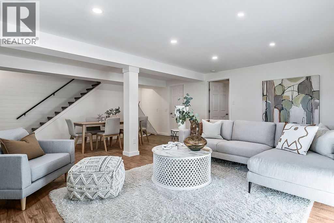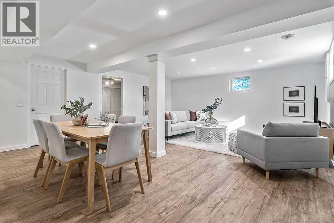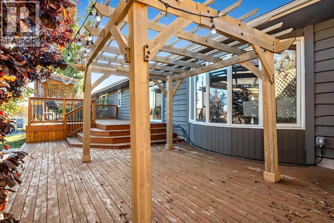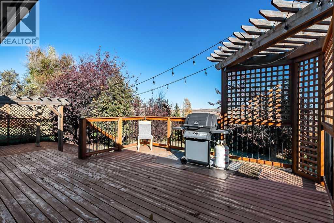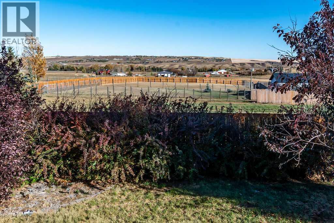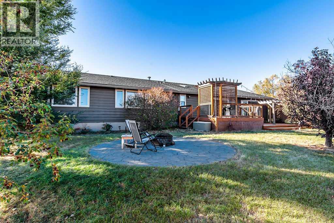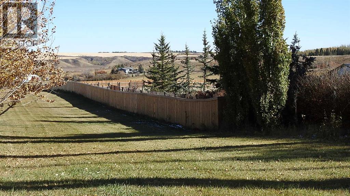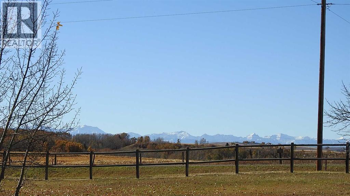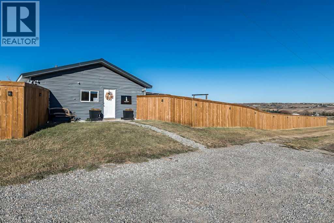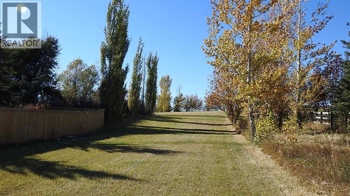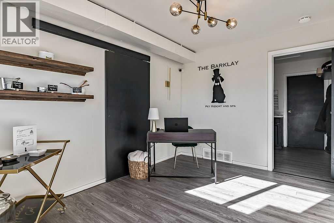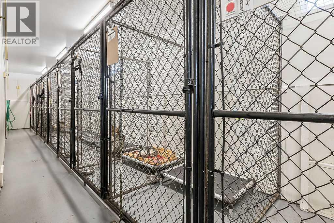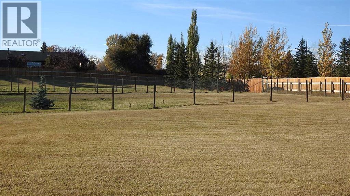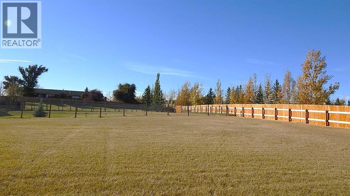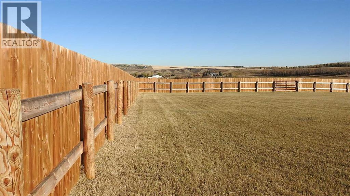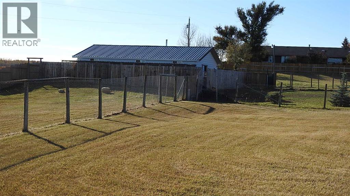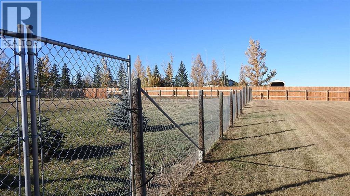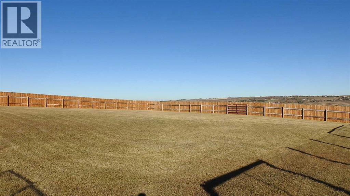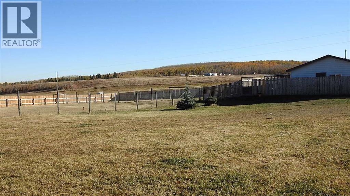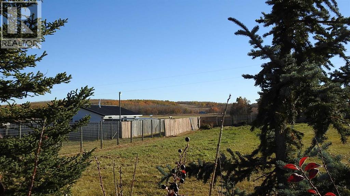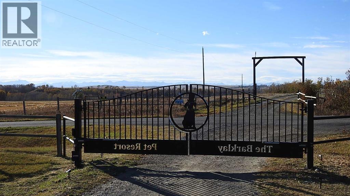4 Bedroom
4 Bathroom
3,001 ft2
Bungalow
Fireplace
None
Other, Forced Air
Acreage
Landscaped
$1,300,000
This is how Country living should be. Location, mountain view, privacy. Come see this great family home on 5.36 acres, located on a quiet, paved, road featuring gorgeous, rolling foothills and mountain views, only minutes South of Okotoks. A gentle sloping curved driveway, leads you to this well kept, fully landscaped, park like setting, and a 3001 sq. ft, bungalow, where all you have to do is open the door and live. Updated landscaping, decks, and circle drive, gives this home great curb appeal, and impresses all that come to visit. As you enter through the main door, the vaulted ceilings of the dining /family room and spacious Living room, create a wide open country feel that tells you this is what you have been searching for. Large open floor plan featuring a 2 sided gas fireplace and walls of windows make the outside a big part of your inside living. Set up for entertaining, or the family that enjoys outdoor living, the massive front and back decks, let you take in those panoramic mountain views, or gather around the conveniently located firepit to enjoy on the crisp fall evenings. Friends and family will to want to come visit and with 4 ‘plus’ sized bedrooms they can stay as long as you like. And now for the Bonus. Do you love dogs and would like to make it a business? A permitted lucrative kennel business is also included in this property. 20 indoor kennels with turnouts, large play areas and has a dedicated team of experienced pet care professionals, providing a safe, comfortable, and nurturing environment for peoples pets. This turn key business can be turned over to the proper buyer, but this property would also make just a perfect country getaway for the family trying just to move to the country. After an active day in the kennel why not curl up beside the stone faced, gas fireplace or escape to the serenity found in the huge master bedroom, in the 3 pc ensuite and featured walk in closet. The over sized double attached garage, and outside shed, allows s torage abounds both inside and out. This is the perfect location, only 10 minutes to Okotoks or 30 min to the ring road at Shawnessy, The privacy and paved location of this Country oasis is second to none. Come see how country living should be. Purchase Price does not include GST. In the event that GST is payable and the Buyer is not a GST registrant, then the Buyer shall remit the applicable GST to the Seller’s lawyer on or before Completion Day. (id:57810)
Property Details
|
MLS® Number
|
A2264864 |
|
Property Type
|
Single Family |
|
Neigbourhood
|
Foothills |
|
Plan
|
8810719 |
|
Structure
|
Deck, Dog Run - Fenced In |
|
View Type
|
View |
Building
|
Bathroom Total
|
4 |
|
Bedrooms Above Ground
|
3 |
|
Bedrooms Below Ground
|
1 |
|
Bedrooms Total
|
4 |
|
Appliances
|
Refrigerator, Water Softener, Dishwasher, Stove, Microwave, Window Coverings |
|
Architectural Style
|
Bungalow |
|
Basement Development
|
Partially Finished |
|
Basement Type
|
Full (partially Finished) |
|
Constructed Date
|
1977 |
|
Construction Material
|
Wood Frame |
|
Construction Style Attachment
|
Detached |
|
Cooling Type
|
None |
|
Fireplace Present
|
Yes |
|
Fireplace Total
|
1 |
|
Flooring Type
|
Laminate, Tile, Vinyl |
|
Foundation Type
|
Poured Concrete |
|
Half Bath Total
|
1 |
|
Heating Fuel
|
Natural Gas |
|
Heating Type
|
Other, Forced Air |
|
Stories Total
|
1 |
|
Size Interior
|
3,001 Ft2 |
|
Total Finished Area
|
3001.11 Sqft |
|
Type
|
House |
|
Utility Water
|
Well |
Parking
Land
|
Acreage
|
Yes |
|
Fence Type
|
Fence |
|
Landscape Features
|
Landscaped |
|
Sewer
|
Septic Field, Septic Tank |
|
Size Irregular
|
5.36 |
|
Size Total
|
5.36 Ac|5 - 9.99 Acres |
|
Size Total Text
|
5.36 Ac|5 - 9.99 Acres |
|
Zoning Description
|
Cr |
Rooms
| Level |
Type |
Length |
Width |
Dimensions |
|
Basement |
2pc Bathroom |
|
|
4.00 Ft x 4.58 Ft |
|
Basement |
Recreational, Games Room |
|
|
18.58 Ft x 21.33 Ft |
|
Basement |
Bedroom |
|
|
11.58 Ft x 12.50 Ft |
|
Main Level |
Living Room |
|
|
19.00 Ft x 24.00 Ft |
|
Main Level |
Family Room |
|
|
15.83 Ft x 19.75 Ft |
|
Main Level |
Dining Room |
|
|
16.00 Ft x 19.75 Ft |
|
Main Level |
Kitchen |
|
|
13.00 Ft x 16.17 Ft |
|
Main Level |
Other |
|
|
6.42 Ft x 15.00 Ft |
|
Main Level |
Office |
|
|
12.00 Ft x 14.58 Ft |
|
Main Level |
Primary Bedroom |
|
|
14.00 Ft x 17.08 Ft |
|
Main Level |
Bedroom |
|
|
11.00 Ft x 15.08 Ft |
|
Main Level |
Bedroom |
|
|
10.75 Ft x 11.50 Ft |
|
Main Level |
3pc Bathroom |
|
|
7.00 Ft x 8.00 Ft |
|
Main Level |
3pc Bathroom |
|
|
9.33 Ft x 11.67 Ft |
|
Main Level |
4pc Bathroom |
|
|
5.00 Ft x 8.00 Ft |
|
Main Level |
Laundry Room |
|
|
4.00 Ft x 5.17 Ft |
Utilities
https://www.realtor.ca/real-estate/29003749/434256-24-street-w-rural-foothills-county
