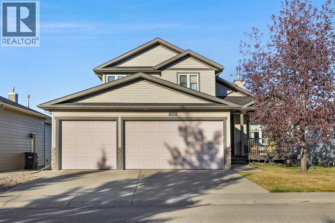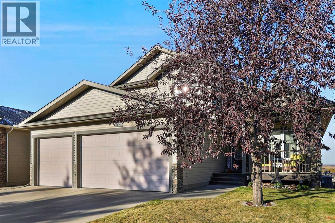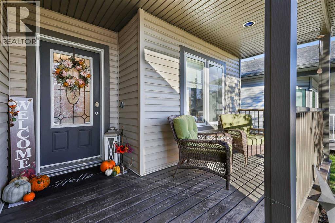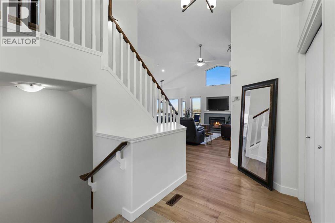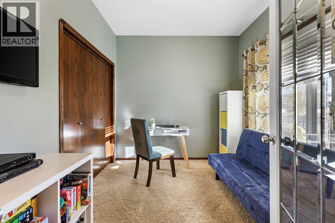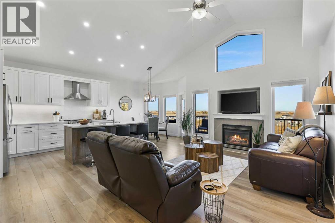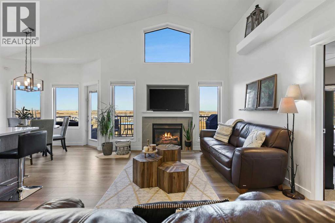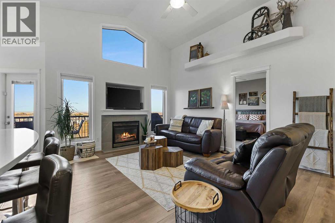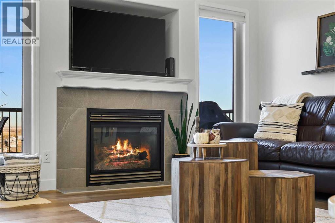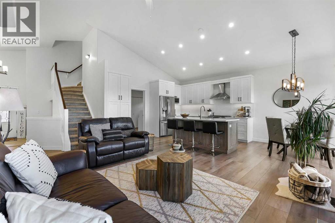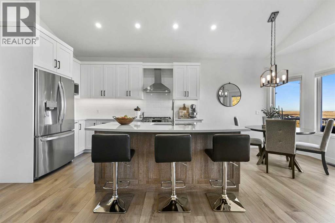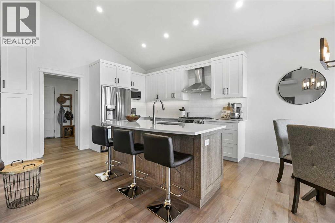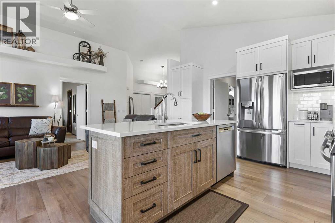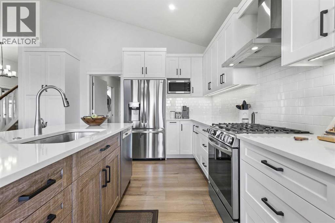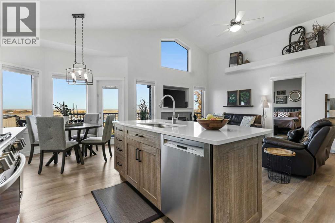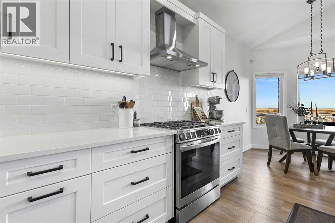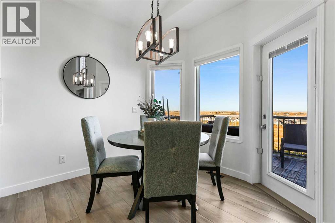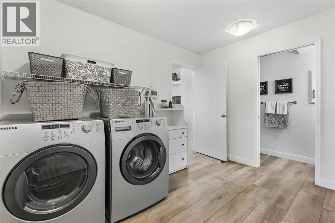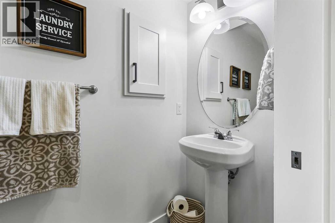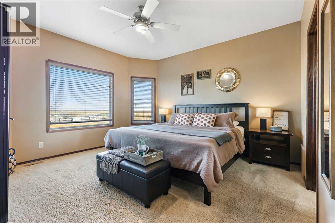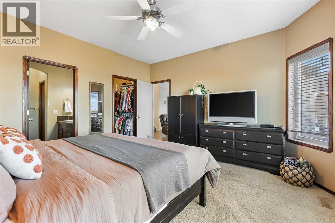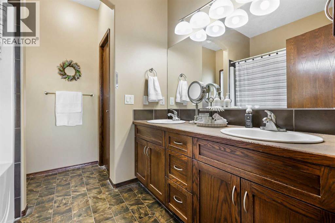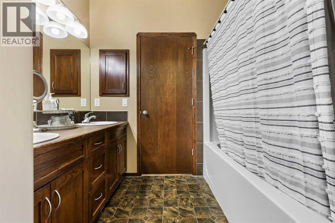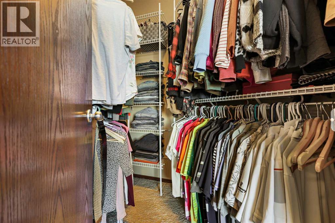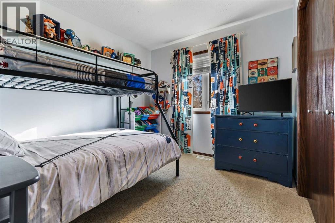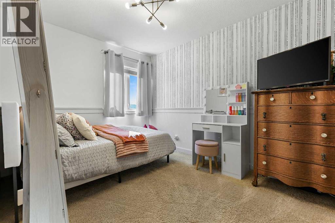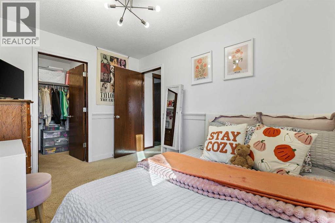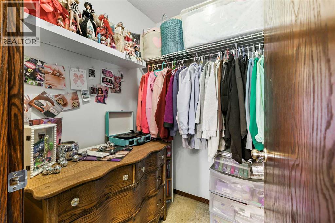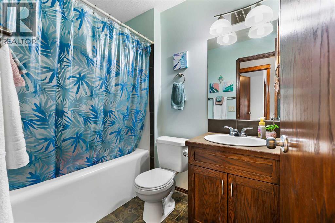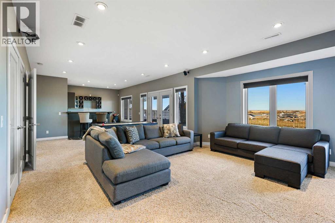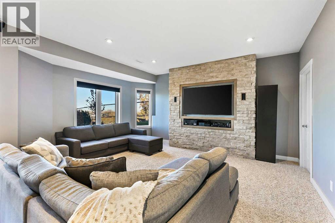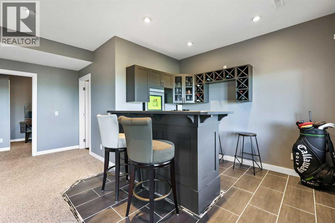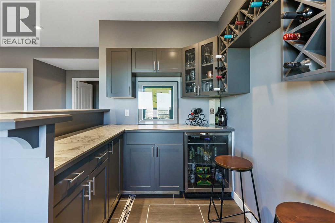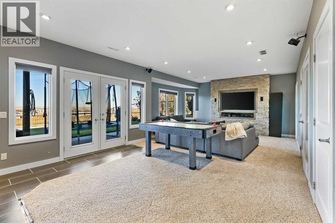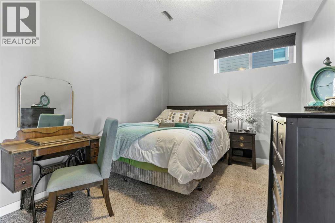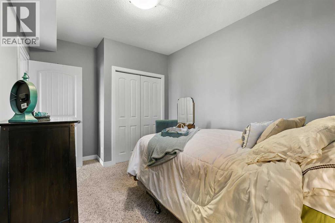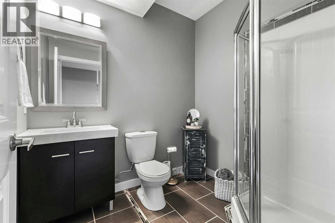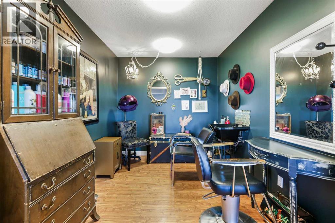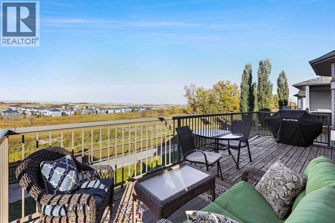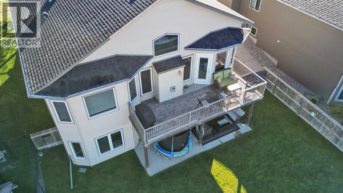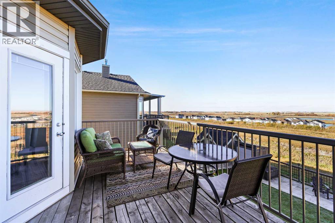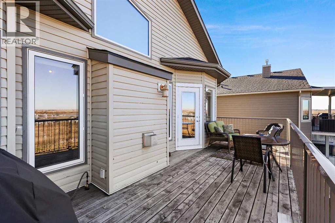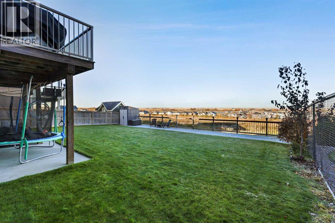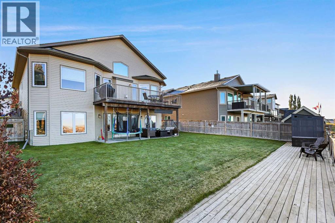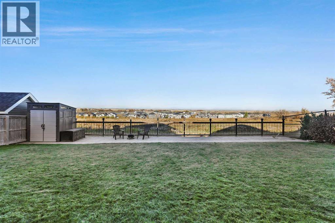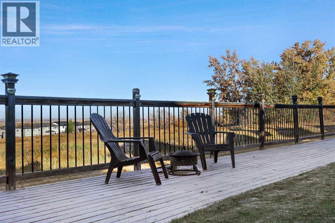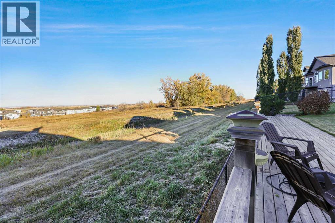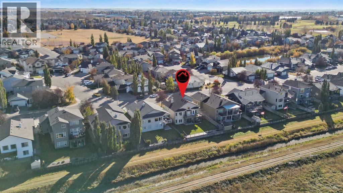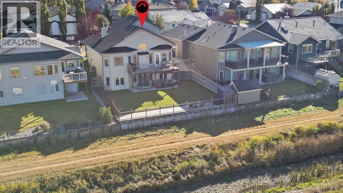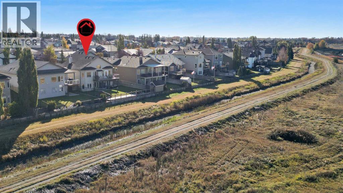4 Bedroom
4 Bathroom
1,626 ft2
Fireplace
Central Air Conditioning
Forced Air
Lawn
$805,000
Welcome to 100 Hillcrest Boulevard, nestled in the highly sought-after neighbourhood of Hillview Estates. This exceptional home was built by Rich-Lee Custom Homes and offers a perfect blend of elegance, comfort, and functionality.Featuring a triple-car garage with an east-facing driveway and plenty of parking space, this two-storey split design combines the luxury of bungalow-style living with the privacy of an upper level that includes two additional bedrooms and a 4-piece bathroom — ideal for family or guests. The main floor is open concept, designed for both everyday living and entertaining. The kitchen was beautifully renovated in 2022, showcasing quartz countertops, a gas stove, a large island, and stunning west-facing views. A cozy gas fireplace adds warmth and ambiance to the living area, creating the perfect space to relax and unwind. The primary bedroom is a true retreat, featuring a spacious walk-in closet, a 5-piece ensuite, and gorgeous west-facing views of the surrounding landscape. The fully finished walkout basement offers incredible versatility with a bedroom, 3-piece bathroom, a den, a bar area with plumbing ready for a wet bar, a large family room, and a spacious utility room with built-in storage. Step out to your private walkout patio, already wired for a future hot tub — the perfect spot to unwind at the end of the day. The landscaped yard includes underground sprinklers and a storage shed, making outdoor living both beautiful and easy to maintain. Living in Hillview means enjoying space, privacy, and sweeping views — all in a welcoming community. Contact your agent today to schedule a private tour of this beautiful home! (id:57810)
Property Details
|
MLS® Number
|
A2265403 |
|
Property Type
|
Single Family |
|
Community Name
|
Hillview Estates |
|
Amenities Near By
|
Schools, Shopping |
|
Parking Space Total
|
6 |
|
Plan
|
0514278 |
|
Structure
|
Deck |
Building
|
Bathroom Total
|
4 |
|
Bedrooms Above Ground
|
3 |
|
Bedrooms Below Ground
|
1 |
|
Bedrooms Total
|
4 |
|
Appliances
|
Washer, Refrigerator, Gas Stove(s), Dishwasher, Dryer, Microwave, Window Coverings, Garage Door Opener |
|
Basement Development
|
Finished |
|
Basement Features
|
Walk Out |
|
Basement Type
|
See Remarks (finished) |
|
Constructed Date
|
2006 |
|
Construction Material
|
Wood Frame |
|
Construction Style Attachment
|
Detached |
|
Cooling Type
|
Central Air Conditioning |
|
Exterior Finish
|
Vinyl Siding |
|
Fireplace Present
|
Yes |
|
Fireplace Total
|
1 |
|
Flooring Type
|
Carpeted, Hardwood |
|
Foundation Type
|
Poured Concrete |
|
Half Bath Total
|
1 |
|
Heating Type
|
Forced Air |
|
Stories Total
|
2 |
|
Size Interior
|
1,626 Ft2 |
|
Total Finished Area
|
1626.45 Sqft |
|
Type
|
House |
Parking
Land
|
Acreage
|
No |
|
Fence Type
|
Fence |
|
Land Amenities
|
Schools, Shopping |
|
Landscape Features
|
Lawn |
|
Size Frontage
|
16.49 M |
|
Size Irregular
|
590.00 |
|
Size Total
|
590 M2|4,051 - 7,250 Sqft |
|
Size Total Text
|
590 M2|4,051 - 7,250 Sqft |
|
Zoning Description
|
R1 |
Rooms
| Level |
Type |
Length |
Width |
Dimensions |
|
Lower Level |
Family Room |
|
|
23.25 Ft x 14.00 Ft |
|
Lower Level |
Bedroom |
|
|
11.33 Ft x 9.25 Ft |
|
Lower Level |
Other |
|
|
9.75 Ft x 8.75 Ft |
|
Lower Level |
3pc Bathroom |
|
|
7.33 Ft x 6.25 Ft |
|
Main Level |
Living Room |
|
|
18.92 Ft x 12.92 Ft |
|
Main Level |
Kitchen |
|
|
12.50 Ft x 9.08 Ft |
|
Main Level |
Dining Room |
|
|
9.08 Ft x 8.42 Ft |
|
Main Level |
Primary Bedroom |
|
|
13.75 Ft x 13.58 Ft |
|
Main Level |
5pc Bathroom |
|
|
9.33 Ft x 8.42 Ft |
|
Main Level |
Den |
|
|
9.92 Ft x 8.92 Ft |
|
Main Level |
Laundry Room |
|
|
10.92 Ft x 8.83 Ft |
|
Main Level |
2pc Bathroom |
|
|
8.50 Ft x 3.00 Ft |
|
Upper Level |
Bedroom |
|
|
11.50 Ft x 9.83 Ft |
|
Upper Level |
Bedroom |
|
|
10.00 Ft x 9.17 Ft |
|
Upper Level |
4pc Bathroom |
|
|
9.75 Ft x 5.33 Ft |
https://www.realtor.ca/real-estate/29005432/100-hillcrest-boulevard-strathmore-hillview-estates
