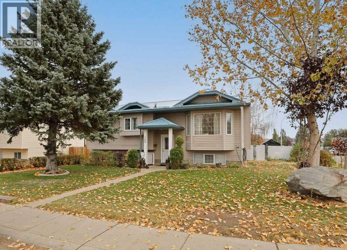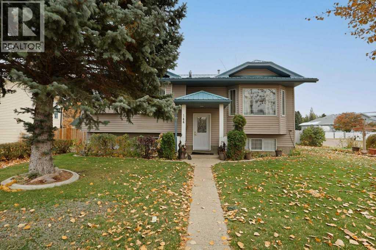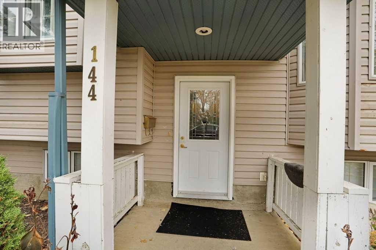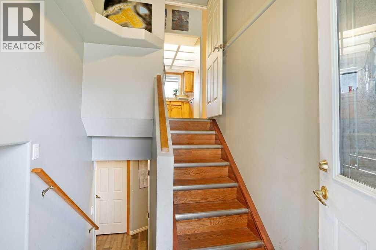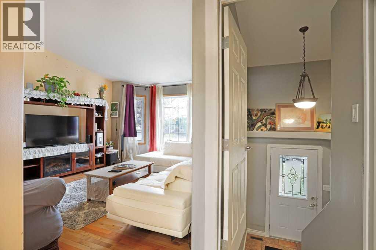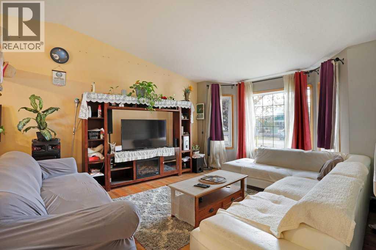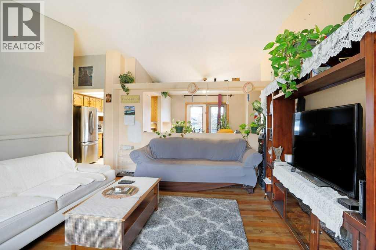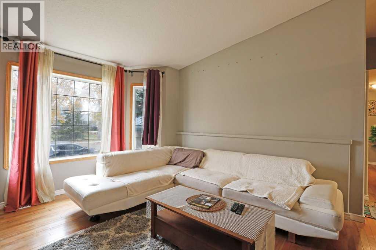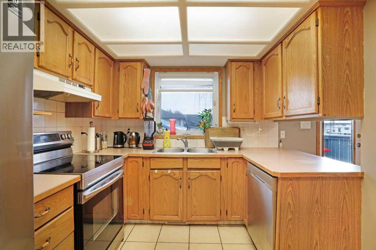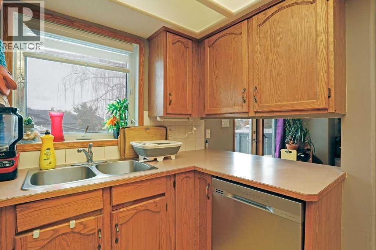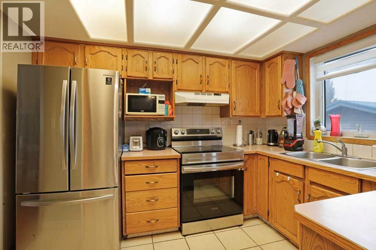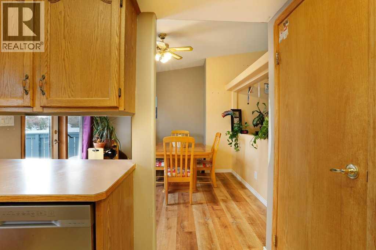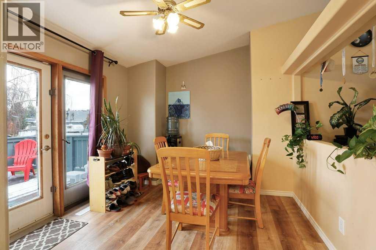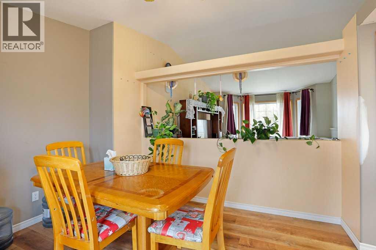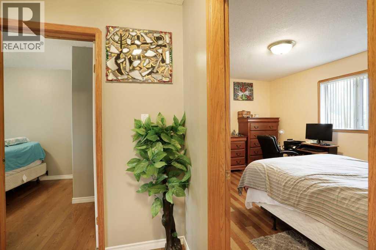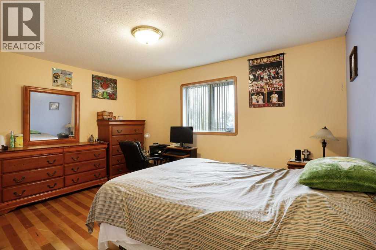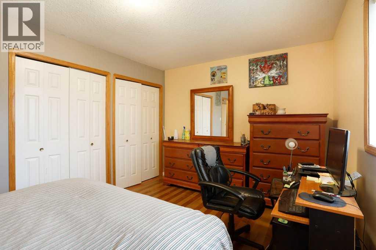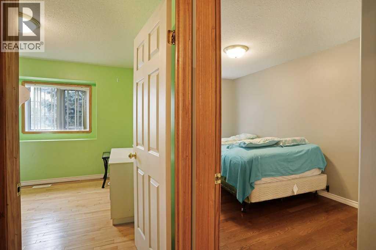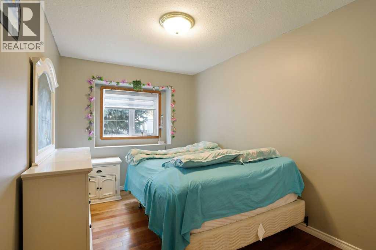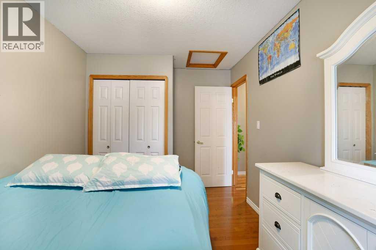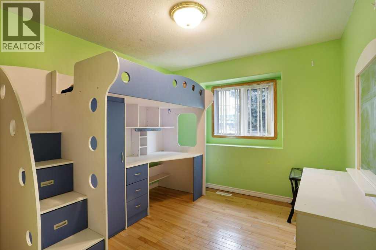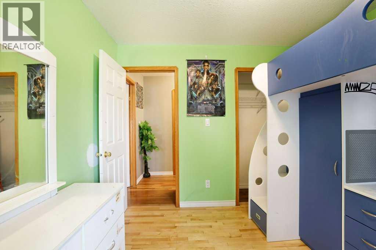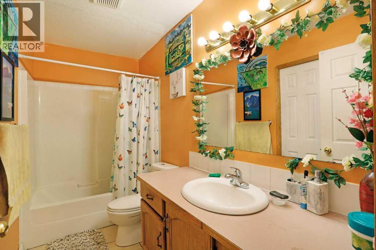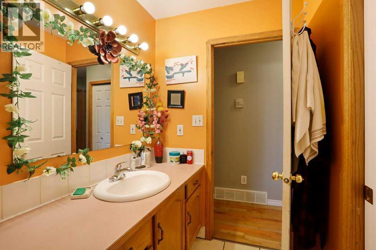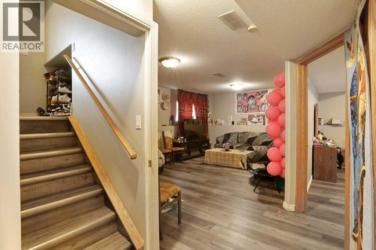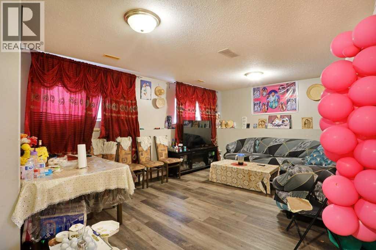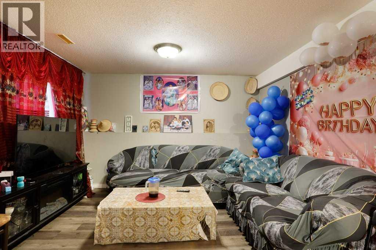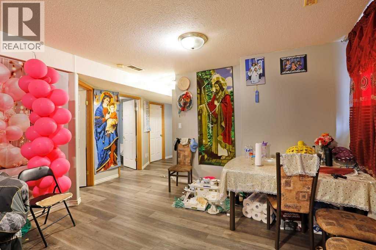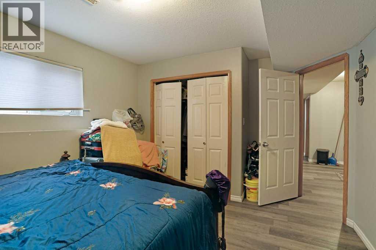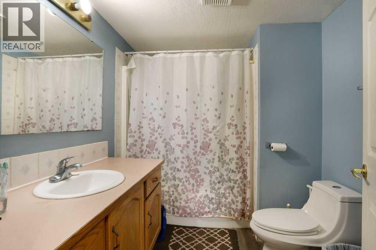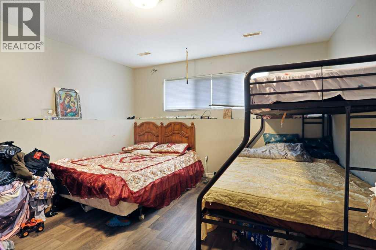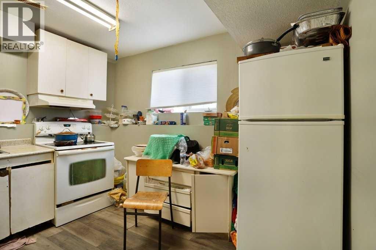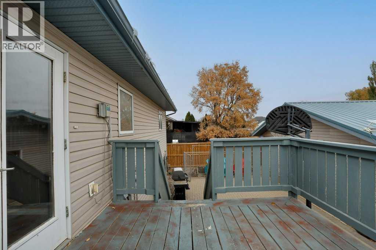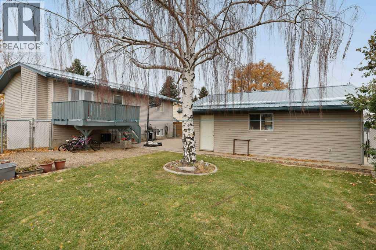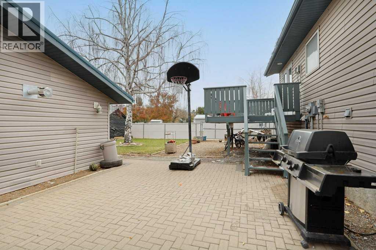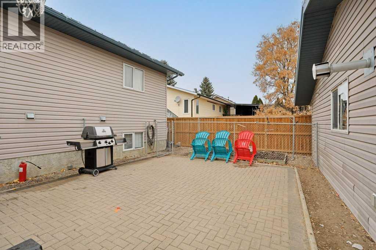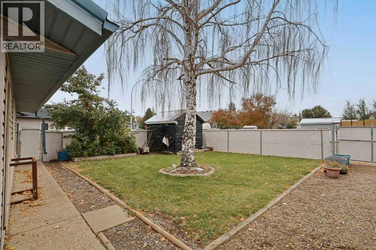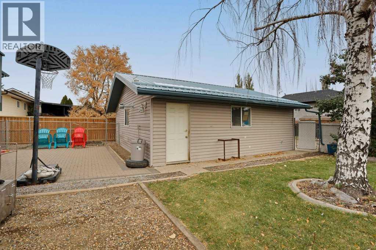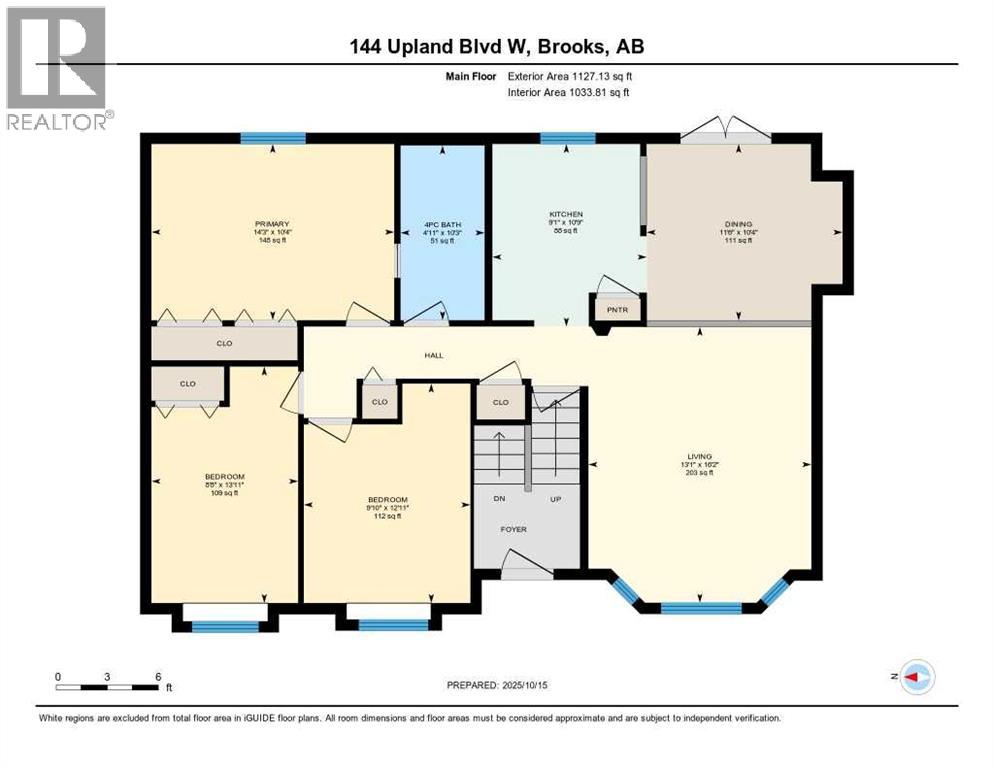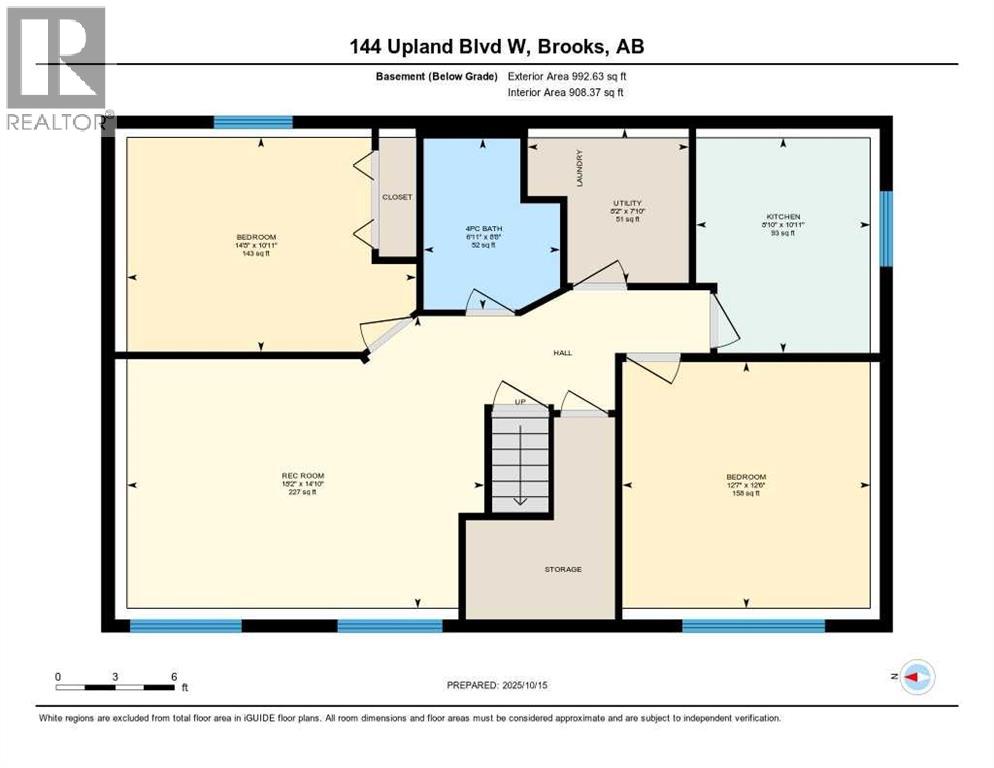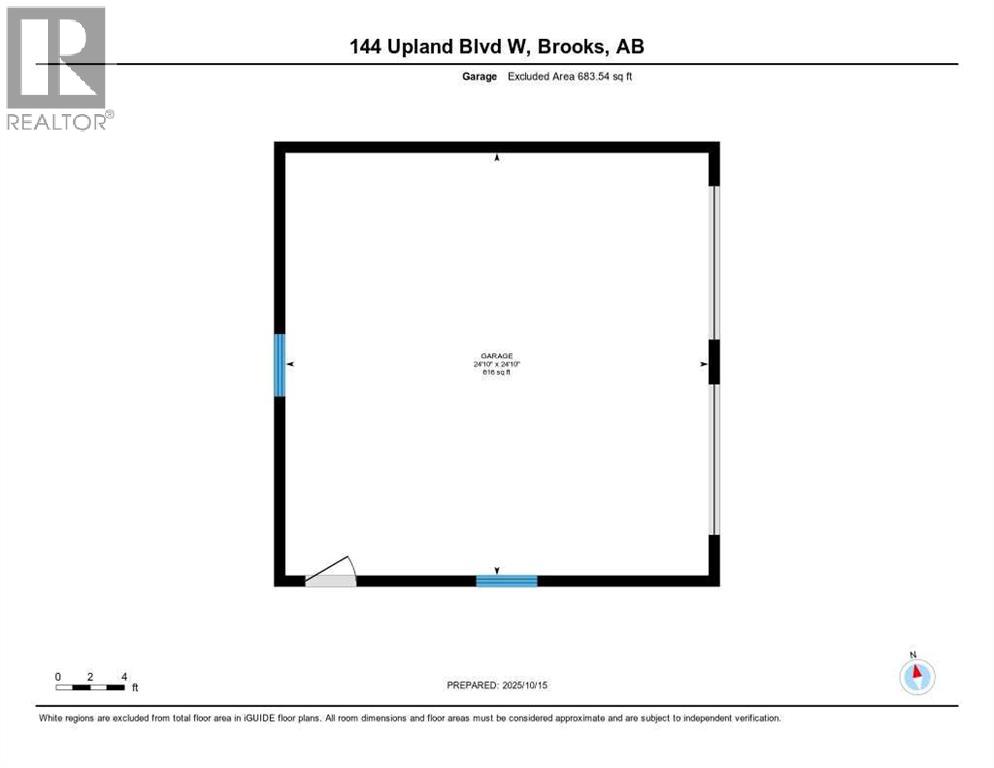5 Bedroom
2 Bathroom
1,127 ft2
Bi-Level
Central Air Conditioning
Forced Air
Landscaped, Underground Sprinkler
$424,900
This one makes sense! This 5 bedroom, 2 bathroom Bi - level is nicely situated on a corner lot, with loads of parking, a double detached garage and a very cozy fenced back yard. Need some space for the family? Maybe a kitchen for Grandma? There is a functioning kitchen in the basement that can contribute to your extended family needs. Perhaps you have children, this home is right across the street from the Uplands School! All appliances are included, even the snowblower! There is Central Air conditioning, a new metal roof, hardwood and tile flooring. Please take a look at the virtual tour offered. Call your Real Estate professional to book a showing. (id:57810)
Property Details
|
MLS® Number
|
A2265470 |
|
Property Type
|
Single Family |
|
Neigbourhood
|
Uplands |
|
Community Name
|
Uplands |
|
Amenities Near By
|
Schools |
|
Features
|
No Animal Home, No Smoking Home |
|
Parking Space Total
|
1 |
|
Plan
|
7911190 |
|
Structure
|
Deck |
Building
|
Bathroom Total
|
2 |
|
Bedrooms Above Ground
|
3 |
|
Bedrooms Below Ground
|
2 |
|
Bedrooms Total
|
5 |
|
Appliances
|
Refrigerator, Dishwasher, Stove, Washer & Dryer |
|
Architectural Style
|
Bi-level |
|
Basement Development
|
Finished |
|
Basement Type
|
Full (finished) |
|
Constructed Date
|
1996 |
|
Construction Style Attachment
|
Detached |
|
Cooling Type
|
Central Air Conditioning |
|
Exterior Finish
|
Vinyl Siding |
|
Flooring Type
|
Ceramic Tile, Hardwood, Laminate |
|
Foundation Type
|
Poured Concrete |
|
Heating Type
|
Forced Air |
|
Size Interior
|
1,127 Ft2 |
|
Total Finished Area
|
1127 Sqft |
|
Type
|
House |
Parking
Land
|
Acreage
|
No |
|
Fence Type
|
Fence |
|
Land Amenities
|
Schools |
|
Landscape Features
|
Landscaped, Underground Sprinkler |
|
Size Depth
|
33.53 M |
|
Size Frontage
|
18.9 M |
|
Size Irregular
|
6320.00 |
|
Size Total
|
6320 Sqft|4,051 - 7,250 Sqft |
|
Size Total Text
|
6320 Sqft|4,051 - 7,250 Sqft |
|
Zoning Description
|
R-sd |
Rooms
| Level |
Type |
Length |
Width |
Dimensions |
|
Basement |
4pc Bathroom |
|
|
8.67 Ft x 6.92 Ft |
|
Basement |
Bedroom |
|
|
12.50 Ft x 12.58 Ft |
|
Basement |
Bedroom |
|
|
10.92 Ft x 14.67 Ft |
|
Basement |
Other |
|
|
10.92 Ft x 8.17 Ft |
|
Basement |
Recreational, Games Room |
|
|
14.83 Ft x 18.17 Ft |
|
Basement |
Furnace |
|
|
7.83 Ft x 8.17 Ft |
|
Main Level |
4pc Bathroom |
|
|
10.25 Ft x 4.92 Ft |
|
Main Level |
Bedroom |
|
|
13.92 Ft x 8.67 Ft |
|
Main Level |
Bedroom |
|
|
12.92 Ft x 9.83 Ft |
|
Main Level |
Dining Room |
|
|
10.33 Ft x 11.50 Ft |
|
Main Level |
Kitchen |
|
|
10.75 Ft x 9.08 Ft |
|
Main Level |
Living Room |
|
|
16.17 Ft x 13.08 Ft |
|
Main Level |
Primary Bedroom |
|
|
10.33 Ft x 14.33 Ft |
https://www.realtor.ca/real-estate/29006705/144-upland-boulevard-brooks-uplands
