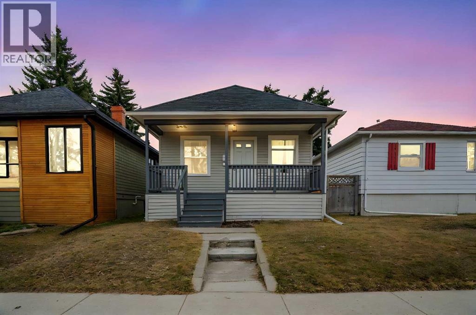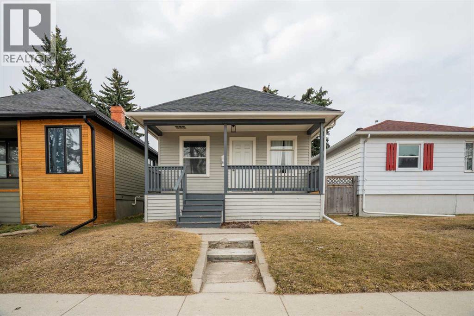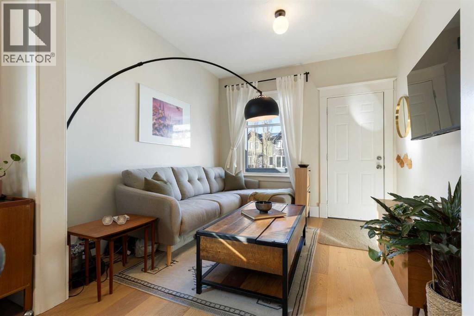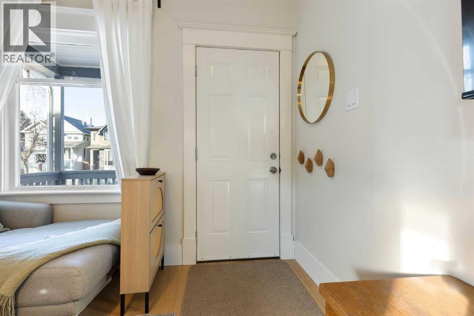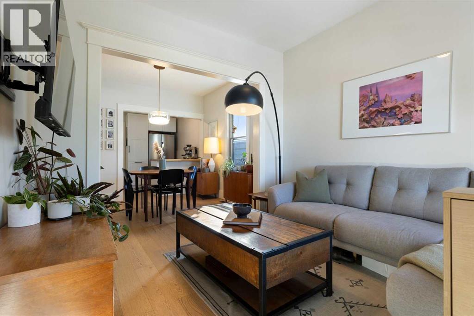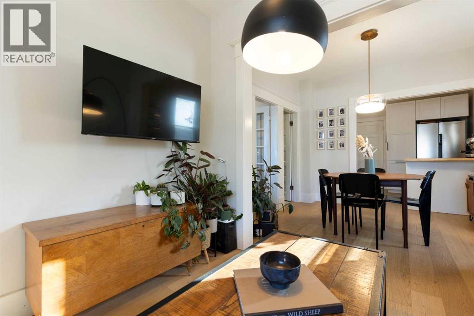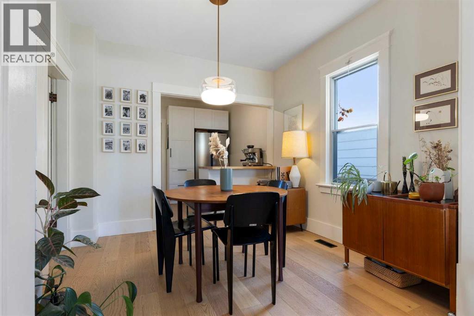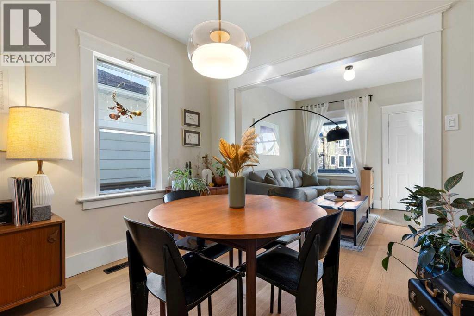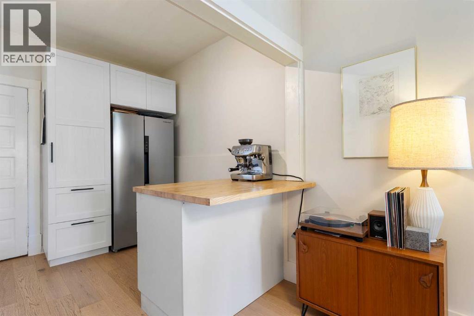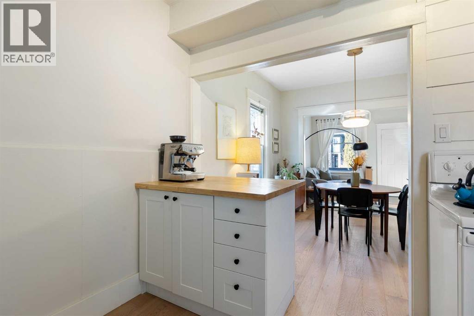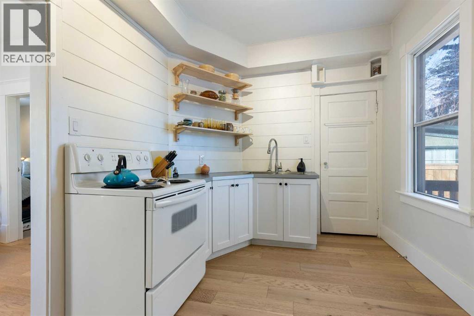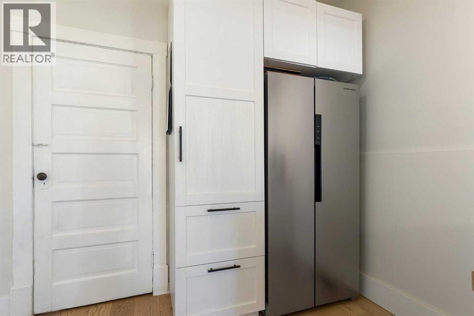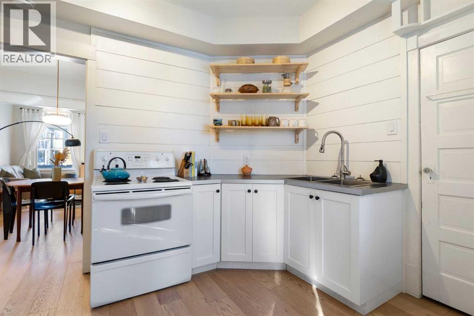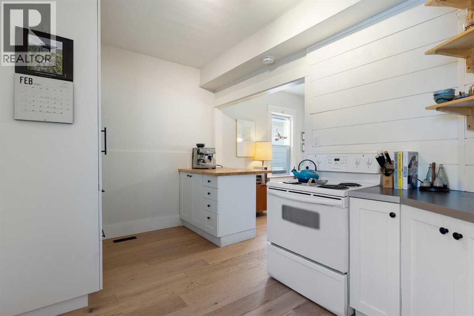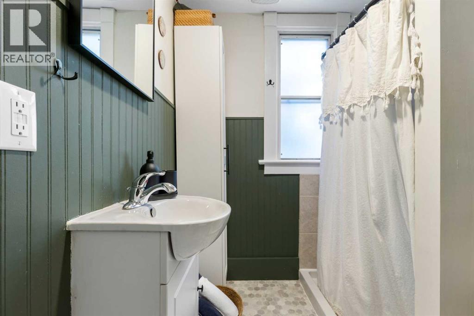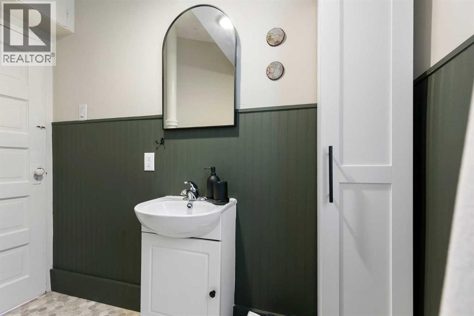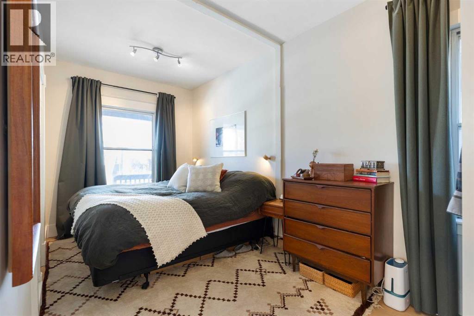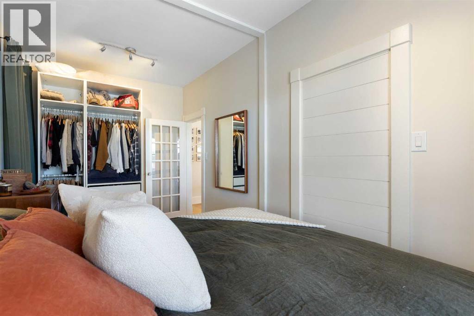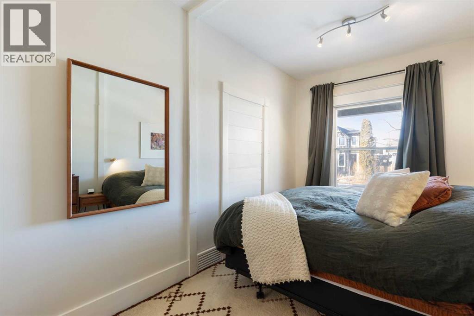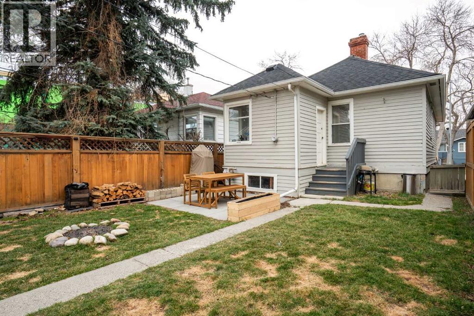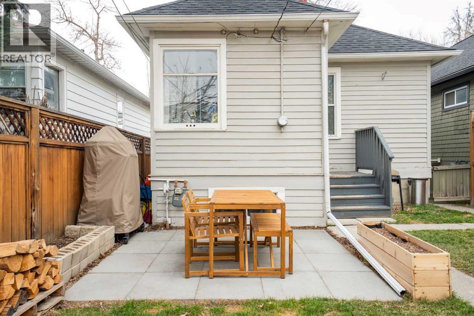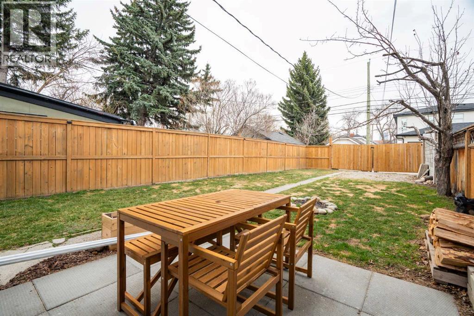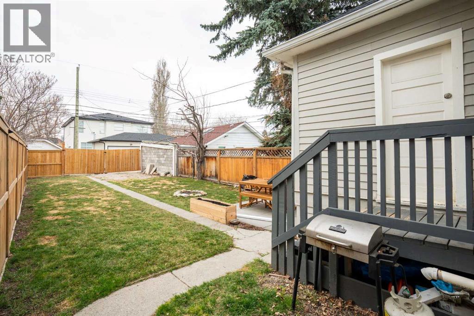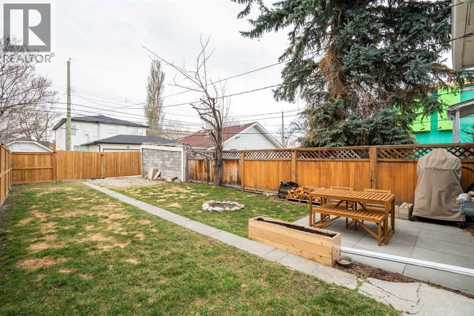1 Bedroom
1 Bathroom
557 ft2
Bungalow
None
Forced Air
Landscaped, Lawn
$550,000
Welcome to this gorgeous character home nestled in the highly sought-after neighborhood of Mount Pleasant. Bursting with charm and warmth, this inviting bungalow effortlessly blends vintage appeal with thoughtful modern upgrades. Step inside to discover 9-foot ceilings and stunning wide plank white oak hardwood floors, creating a light and airy atmosphere that complements the home’s original character.The main floor features a cozy one-bedroom, one-bathroom layout. The lovely front porch offers a serene space to unwind with a coffee or enjoy a quiet evening, while the large unfinished basement presents a blank canvas for your personal touch.The home has undergone numerous updates for peace of mind, including updated electrical and plumbing, new sewer and water mains (2019), a newer roof with architectural shingles (2019), a high-efficiency furnace (2020), and a new washer and dryer (2022). Located on an excellent, quiet street, this gem is just moments from schools, parks, shopping, and all the vibrant offerings of inner-city living.Whether you're a first-time buyer, investor, or simply someone who appreciates character homes, this Mount Pleasant beauty is a rare opportunity you won’t want to miss. (id:57810)
Property Details
|
MLS® Number
|
A2265120 |
|
Property Type
|
Single Family |
|
Neigbourhood
|
Mount Pleasant |
|
Community Name
|
Mount Pleasant |
|
Amenities Near By
|
Park, Schools, Shopping |
|
Features
|
Back Lane, No Smoking Home |
|
Parking Space Total
|
2 |
|
Plan
|
2129o |
Building
|
Bathroom Total
|
1 |
|
Bedrooms Above Ground
|
1 |
|
Bedrooms Total
|
1 |
|
Appliances
|
Washer, Refrigerator, Oven - Electric, Dryer, Window Coverings |
|
Architectural Style
|
Bungalow |
|
Basement Development
|
Unfinished |
|
Basement Type
|
Full (unfinished) |
|
Constructed Date
|
1912 |
|
Construction Material
|
Wood Frame |
|
Construction Style Attachment
|
Detached |
|
Cooling Type
|
None |
|
Exterior Finish
|
Wood Siding |
|
Flooring Type
|
Hardwood |
|
Foundation Type
|
Poured Concrete |
|
Heating Fuel
|
Natural Gas |
|
Heating Type
|
Forced Air |
|
Stories Total
|
1 |
|
Size Interior
|
557 Ft2 |
|
Total Finished Area
|
557 Sqft |
|
Type
|
House |
Parking
Land
|
Acreage
|
No |
|
Fence Type
|
Fence |
|
Land Amenities
|
Park, Schools, Shopping |
|
Landscape Features
|
Landscaped, Lawn |
|
Size Depth
|
38.09 M |
|
Size Frontage
|
7.62 M |
|
Size Irregular
|
290.00 |
|
Size Total
|
290 M2|0-4,050 Sqft |
|
Size Total Text
|
290 M2|0-4,050 Sqft |
|
Zoning Description
|
R-cg |
Rooms
| Level |
Type |
Length |
Width |
Dimensions |
|
Main Level |
3pc Bathroom |
|
|
7.92 Ft x 6.08 Ft |
|
Main Level |
Primary Bedroom |
|
|
8.00 Ft x 16.00 Ft |
|
Main Level |
Dining Room |
|
|
10.08 Ft x 9.67 Ft |
|
Main Level |
Kitchen |
|
|
14.00 Ft x 8.58 Ft |
|
Main Level |
Living Room |
|
|
10.08 Ft x 10.17 Ft |
|
Main Level |
Other |
|
|
8.83 Ft x 7.92 Ft |
https://www.realtor.ca/real-estate/28999948/317-18-avenue-nw-calgary-mount-pleasant
