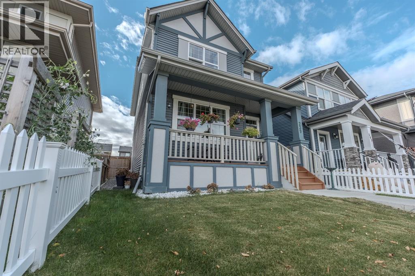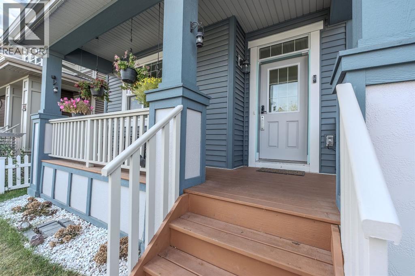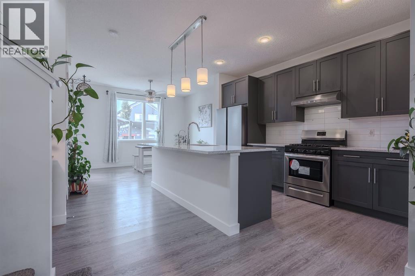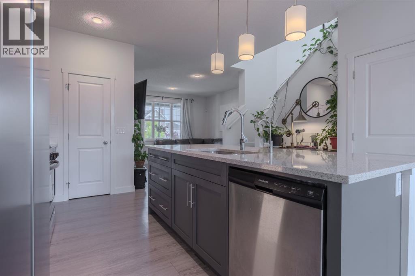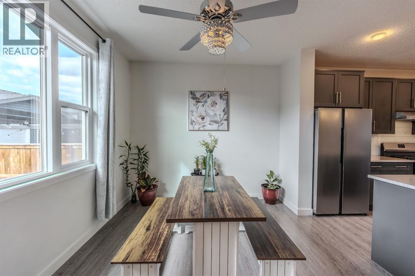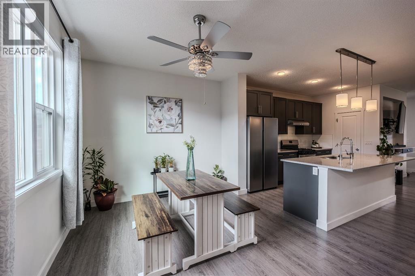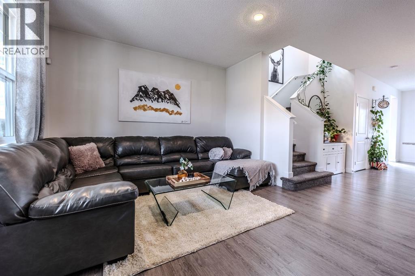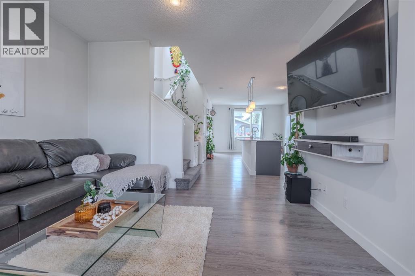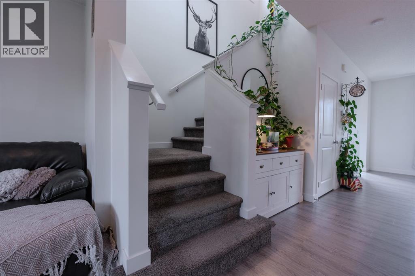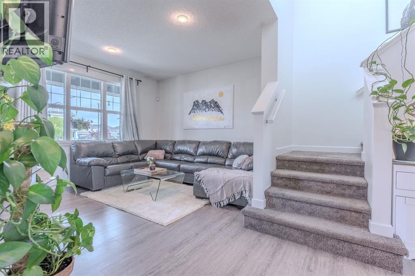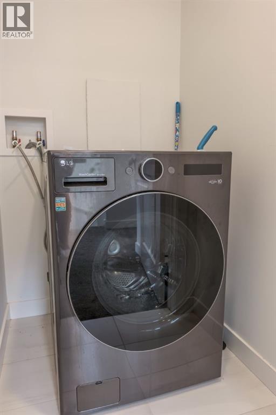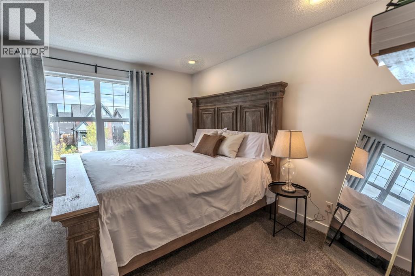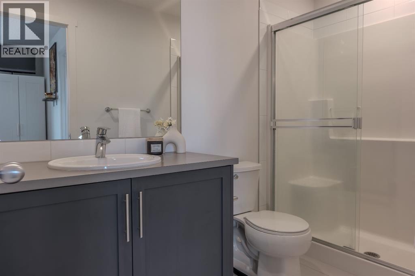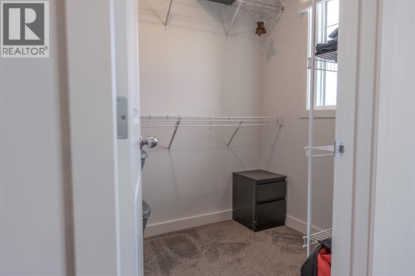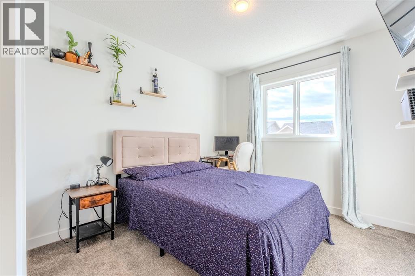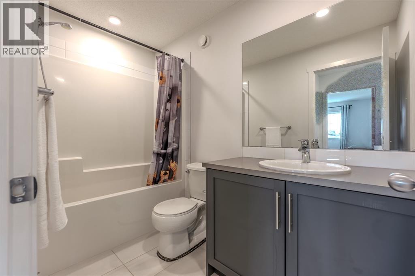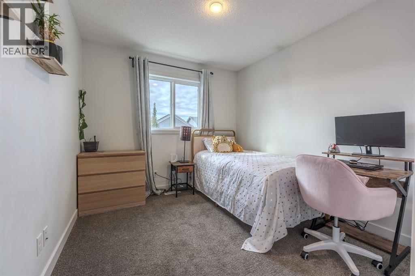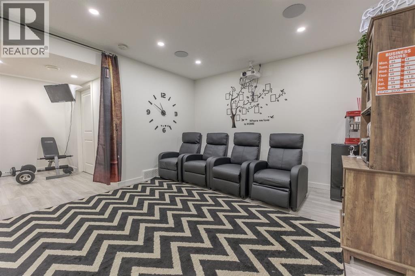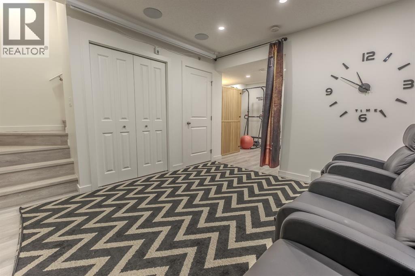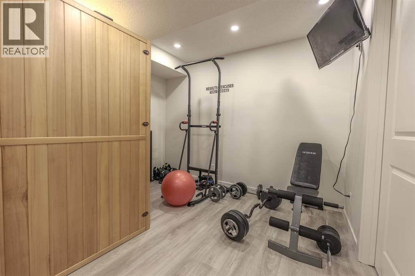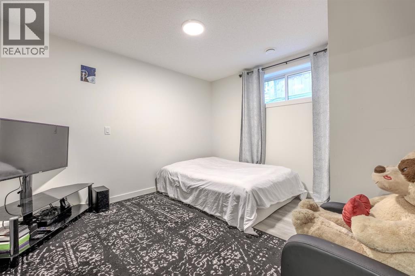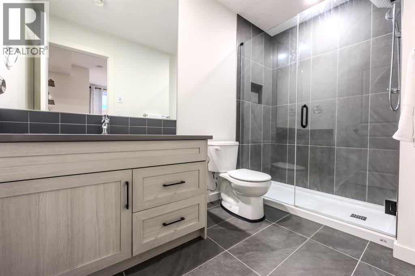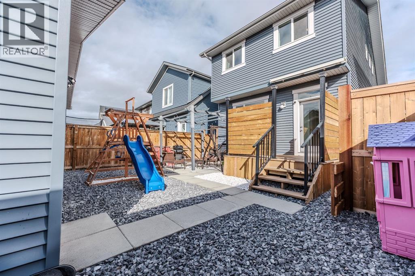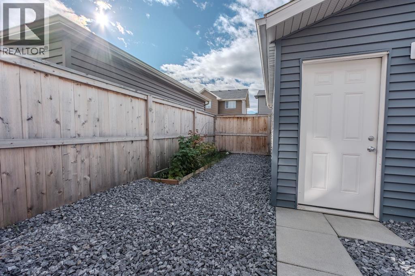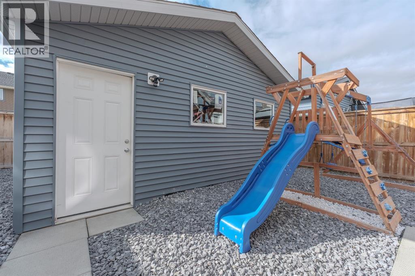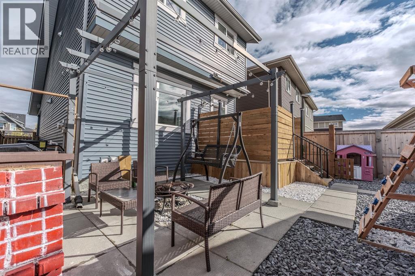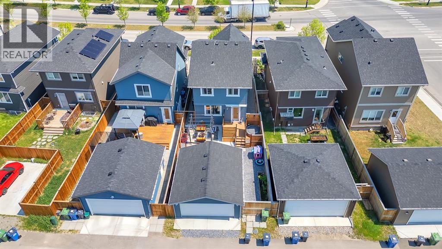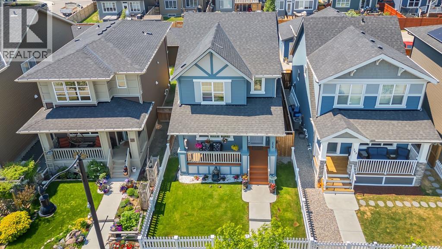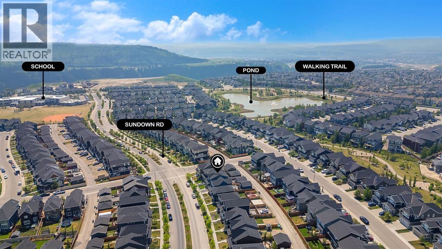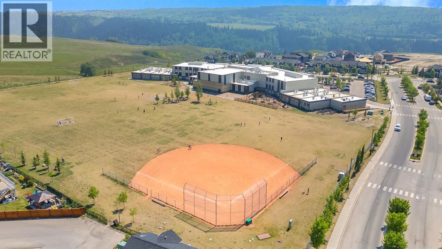4 Bedroom
4 Bathroom
1,480 ft2
Central Air Conditioning
Forced Air
Lawn
$590,000
Welcome to this beautifully maintained 2-story home offering over 2,100 sq ft of living space in Cochrane’s award-winning Sunset Ridge community. Featuring 4 bedrooms and 3.5 bathrooms, this home is designed for comfort, style, and family living.The open-concept main floor is filled with natural light from large east-facing windows. The gallery-style kitchen is equipped with upgraded stainless steel appliances (including a new refrigerator), quartz countertops, a center island, and beautiful cabinetry—perfect for daily living and entertaining. The spacious living room and dedicated dining area provide ample space for gatherings.Upstairs, the primary suite is a true retreat with a walk-in closet and 3-piece ensuite. Two additional bedrooms, a 4-piece bath, and a convenient laundry area with a 2-in-1 washer-dryer combo complete the upper level.The fully finished basement features luxury vinyl plank flooring, a rec area with a built-in home theatre with projector screen and machine, a separate gym space, a fourth bedroom, and a custom-tiled bathroom—ideal for guests, teens, or a home office.Enjoy central air conditioning, a Culligan water filter system, and permanent exterior lights. Outdoor living is enhanced by an extended deck, professionally landscaped low-maintenance yard with a fire pit, and a full-length front porch. The double detached garage with back alley access offers ample parking and storage.Located on a quiet road, this home is within walking distance to RancheView School, trails, parks, shopping, and amenities, with quick access to Calgary. (id:57810)
Property Details
|
MLS® Number
|
A2262360 |
|
Property Type
|
Single Family |
|
Community Name
|
Sunset Ridge |
|
Amenities Near By
|
Park, Playground, Schools, Shopping |
|
Features
|
Other, Back Lane, Pvc Window, No Animal Home, No Smoking Home, Gas Bbq Hookup |
|
Parking Space Total
|
2 |
|
Plan
|
1711423 |
|
Structure
|
Deck |
Building
|
Bathroom Total
|
4 |
|
Bedrooms Above Ground
|
3 |
|
Bedrooms Below Ground
|
1 |
|
Bedrooms Total
|
4 |
|
Amenities
|
Other |
|
Appliances
|
Refrigerator, Gas Stove(s), Dishwasher, Hood Fan, Washer & Dryer |
|
Basement Development
|
Finished |
|
Basement Type
|
Full (finished) |
|
Constructed Date
|
2019 |
|
Construction Material
|
Wood Frame |
|
Construction Style Attachment
|
Detached |
|
Cooling Type
|
Central Air Conditioning |
|
Exterior Finish
|
Vinyl Siding |
|
Flooring Type
|
Carpeted, Tile, Vinyl Plank |
|
Foundation Type
|
Poured Concrete |
|
Half Bath Total
|
1 |
|
Heating Fuel
|
Natural Gas |
|
Heating Type
|
Forced Air |
|
Stories Total
|
2 |
|
Size Interior
|
1,480 Ft2 |
|
Total Finished Area
|
1480 Sqft |
|
Type
|
House |
Parking
Land
|
Acreage
|
No |
|
Fence Type
|
Fence |
|
Land Amenities
|
Park, Playground, Schools, Shopping |
|
Landscape Features
|
Lawn |
|
Size Depth
|
33 M |
|
Size Frontage
|
9 M |
|
Size Irregular
|
3304.00 |
|
Size Total
|
3304 Sqft|0-4,050 Sqft |
|
Size Total Text
|
3304 Sqft|0-4,050 Sqft |
|
Zoning Description
|
R-mx |
Rooms
| Level |
Type |
Length |
Width |
Dimensions |
|
Basement |
3pc Bathroom |
|
|
5.42 Ft x 9.75 Ft |
|
Basement |
Bedroom |
|
|
11.58 Ft x 11.67 Ft |
|
Basement |
Exercise Room |
|
|
10.67 Ft x 9.08 Ft |
|
Basement |
Recreational, Games Room |
|
|
12.58 Ft x 13.00 Ft |
|
Basement |
Furnace |
|
|
6.67 Ft x 9.67 Ft |
|
Main Level |
2pc Bathroom |
|
|
5.17 Ft x 5.17 Ft |
|
Main Level |
Dining Room |
|
|
12.92 Ft x 10.17 Ft |
|
Main Level |
Kitchen |
|
|
15.00 Ft x 12.58 Ft |
|
Main Level |
Living Room |
|
|
12.92 Ft x 12.67 Ft |
|
Upper Level |
3pc Bathroom |
|
|
9.33 Ft x 4.83 Ft |
|
Upper Level |
4pc Bathroom |
|
|
9.17 Ft x 4.92 Ft |
|
Upper Level |
Bedroom |
|
|
9.33 Ft x 11.33 Ft |
|
Upper Level |
Bedroom |
|
|
9.33 Ft x 11.33 Ft |
|
Upper Level |
Primary Bedroom |
|
|
12.92 Ft x 12.33 Ft |
|
Upper Level |
Other |
|
|
5.67 Ft x 7.83 Ft |
https://www.realtor.ca/real-estate/28996542/239-sundown-road-cochrane-sunset-ridge
