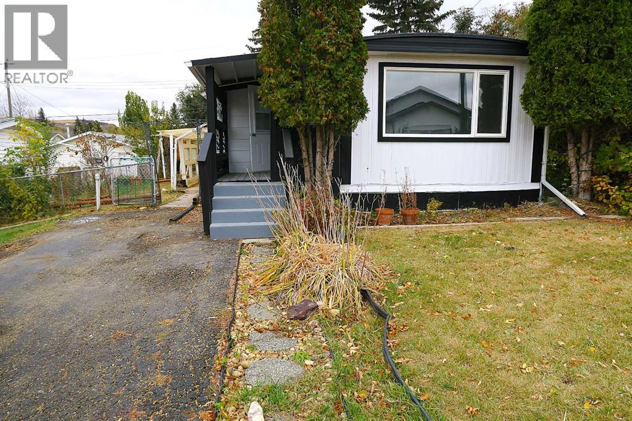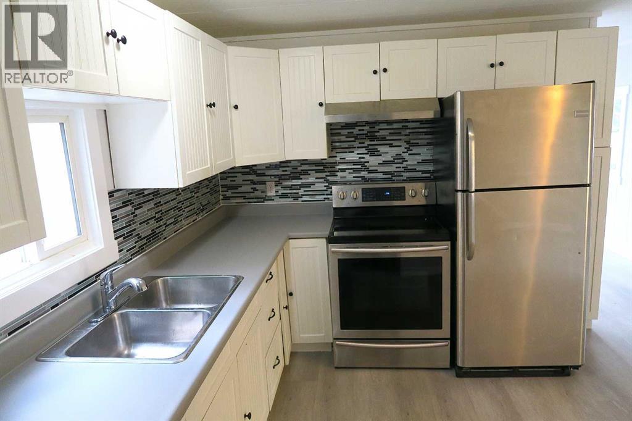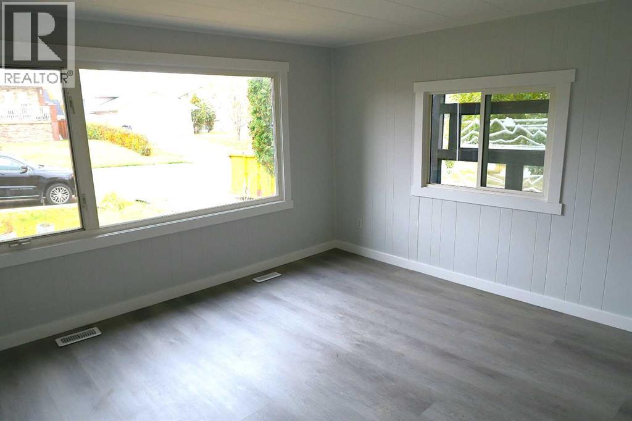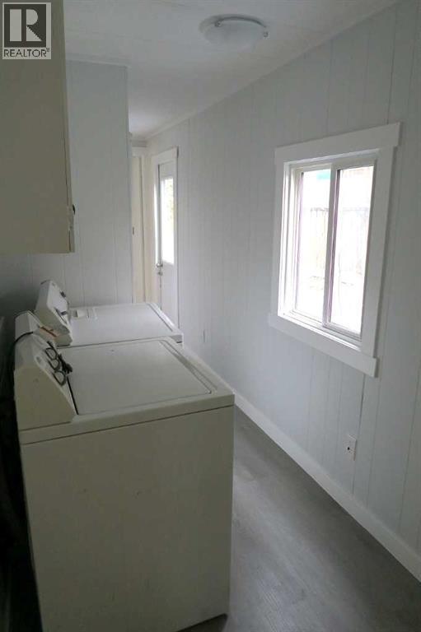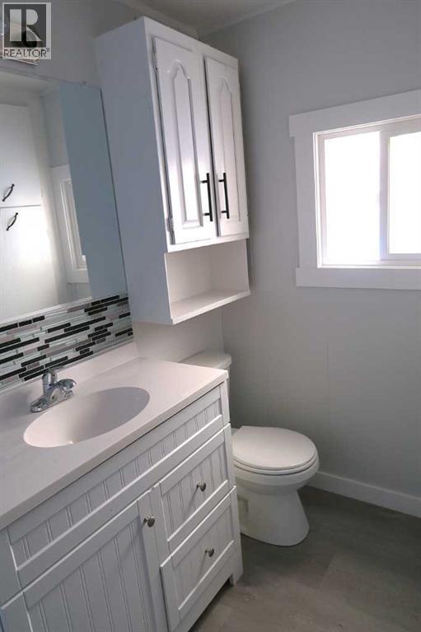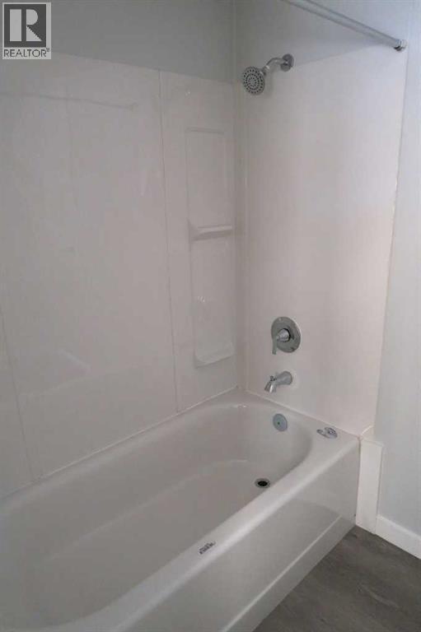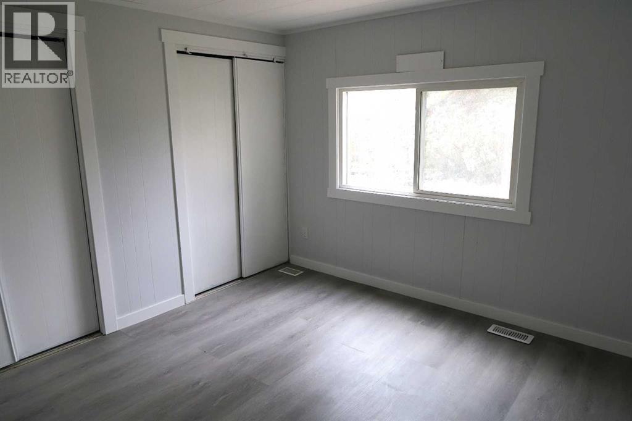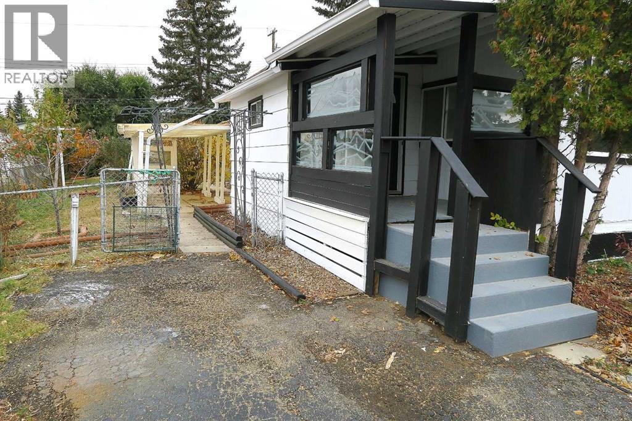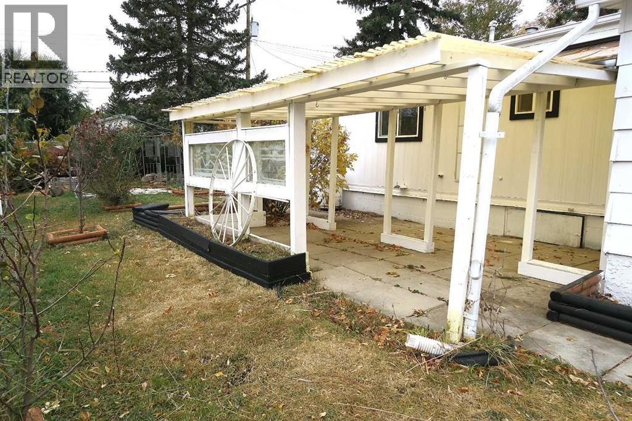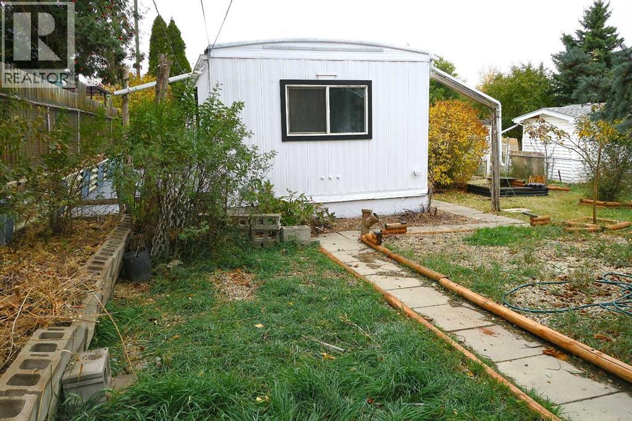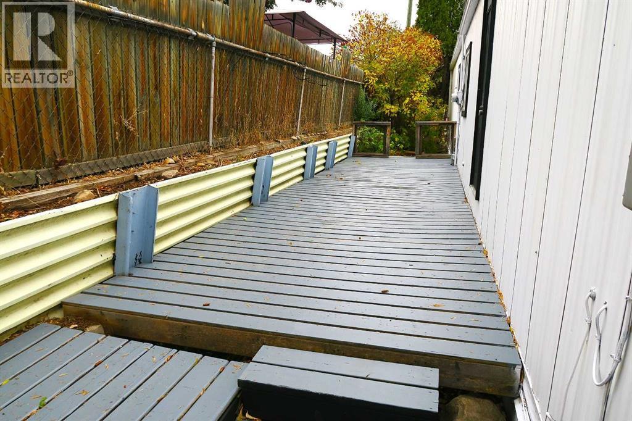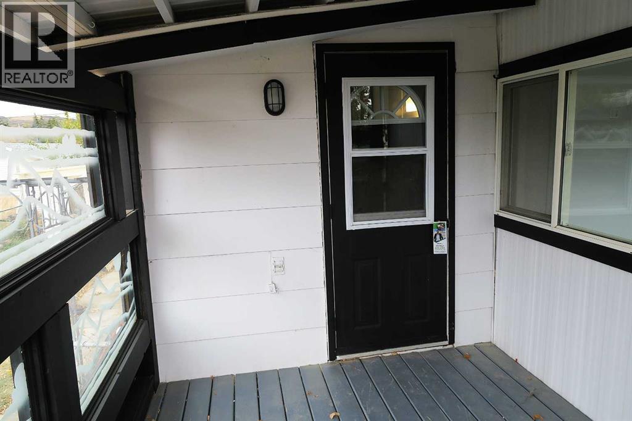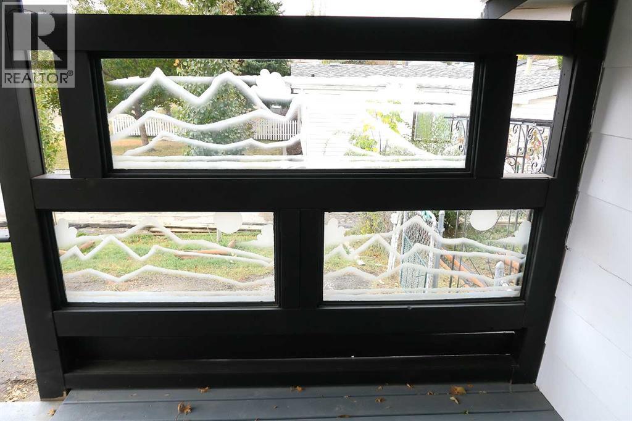205 14 Street Nw Drumheller, Alberta T0J 0Y1
2 Bedroom
1 Bathroom
816 ft2
Mobile Home
None
Forced Air
Landscaped, Lawn
$179,900
Beautifully RENOVATED Inside and out .WHITE KITCHEN CABINETS Accented with STAINLESS STEEL APPLIANCES. Kitchen with eating area,Living room with large windows . BIG Foyer ENTRY/DEN. Access door to LARGE DECK. NICE BIG SOUTH COVERED PATIO in HUGE 50 x 130 LOT with REAR LANE . BIG Master bedroom with HIS/HER closet . Nice covered Front Entry with Feature WALL. (SEE PHOTO"S). Big asphalt front Parking Pad . This property is located in a subdivision of Large upscale houses . Big Bathroom with additional cabinets and closet. WOW!!!! Nice Home . (id:57810)
Property Details
| MLS® Number | A2264055 |
| Property Type | Single Family |
| Neigbourhood | Newcastle |
| Community Name | Midland |
| Amenities Near By | Playground, Schools, Shopping |
| Features | See Remarks, Back Lane |
| Parking Space Total | 2 |
| Plan | 1561jk |
Building
| Bathroom Total | 1 |
| Bedrooms Above Ground | 2 |
| Bedrooms Total | 2 |
| Appliances | Washer, Refrigerator, Stove, Dryer, Hood Fan |
| Architectural Style | Mobile Home |
| Basement Type | None |
| Constructed Date | 1976 |
| Construction Style Attachment | Detached |
| Cooling Type | None |
| Exterior Finish | Metal |
| Flooring Type | Vinyl Plank |
| Foundation Type | See Remarks |
| Heating Type | Forced Air |
| Stories Total | 1 |
| Size Interior | 816 Ft2 |
| Total Finished Area | 816.5 Sqft |
| Type | Manufactured Home |
Parking
| Other | |
| Street | |
| Parking Pad |
Land
| Acreage | No |
| Fence Type | Fence |
| Land Amenities | Playground, Schools, Shopping |
| Landscape Features | Landscaped, Lawn |
| Size Depth | 39.62 M |
| Size Frontage | 15.24 M |
| Size Irregular | 6500.00 |
| Size Total | 6500 Sqft|4,051 - 7,250 Sqft |
| Size Total Text | 6500 Sqft|4,051 - 7,250 Sqft |
| Zoning Description | Nd |
Rooms
| Level | Type | Length | Width | Dimensions |
|---|---|---|---|---|
| Basement | Foyer | 11.42 Ft x 7.50 Ft | ||
| Main Level | Other | 13.17 Ft x 10.00 Ft | ||
| Main Level | 4pc Bathroom | .00 Ft x .00 Ft | ||
| Main Level | Bedroom | 11.17 Ft x 10.17 Ft | ||
| Main Level | Living Room | 12.92 Ft x 13.17 Ft | ||
| Main Level | Primary Bedroom | 11.17 Ft x 10.17 Ft |
https://www.realtor.ca/real-estate/28997220/205-14-street-nw-drumheller-midland
Contact Us
Contact us for more information
