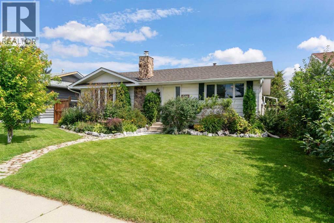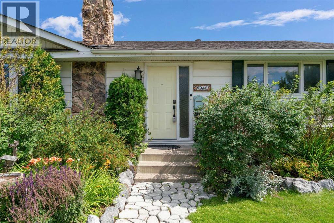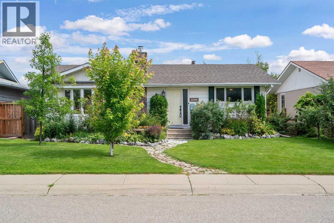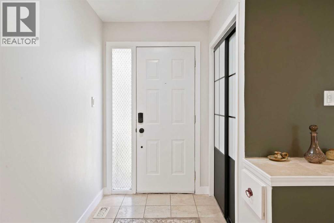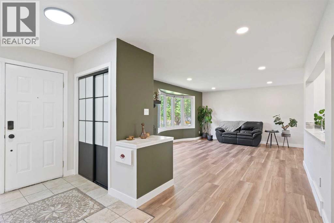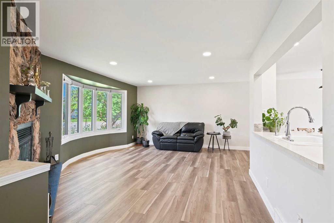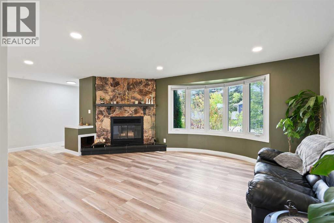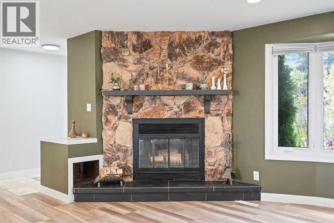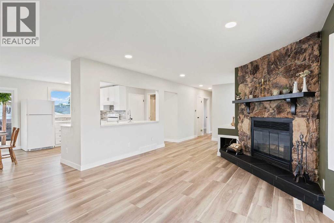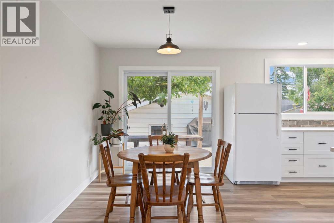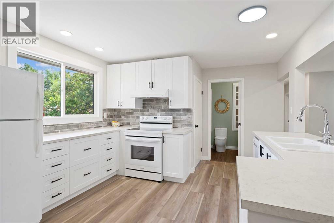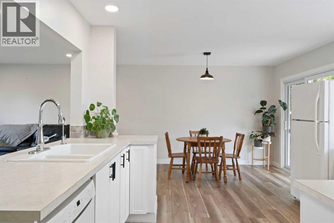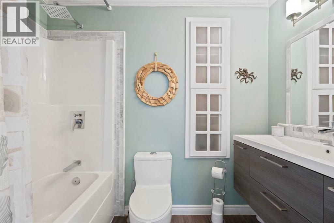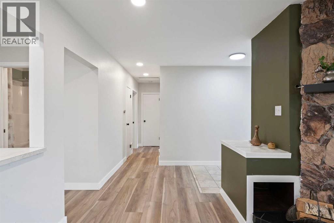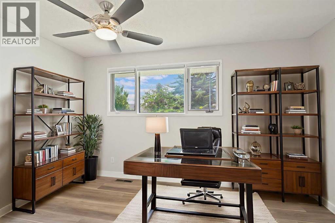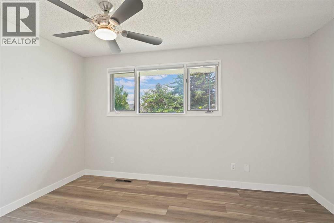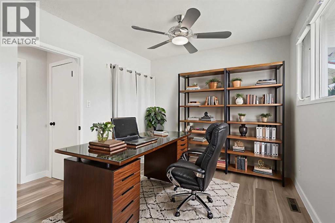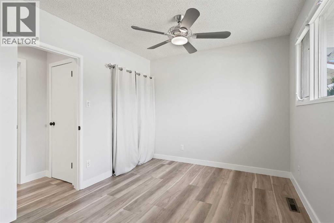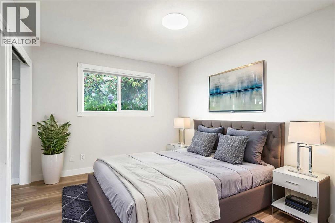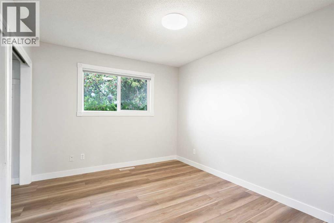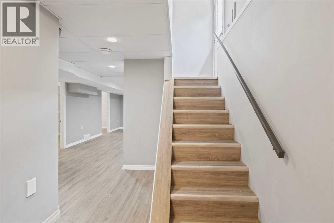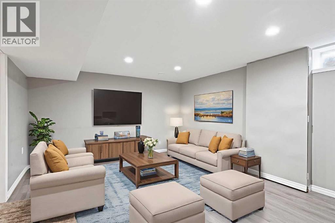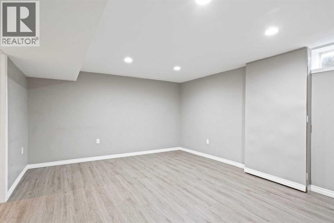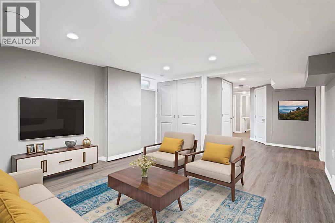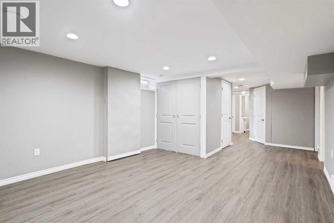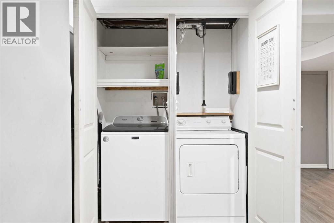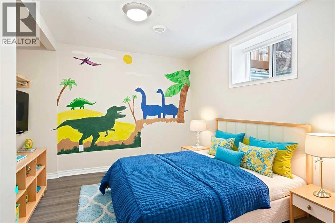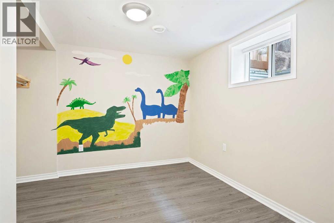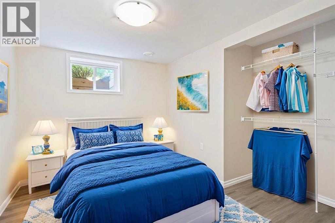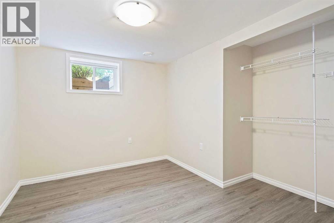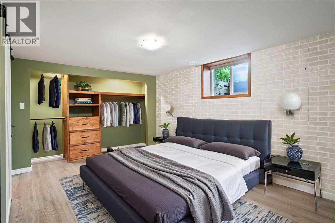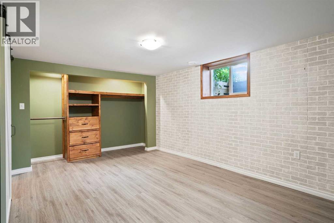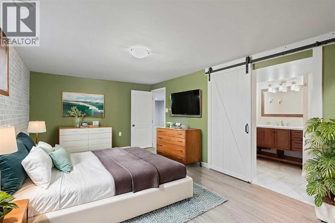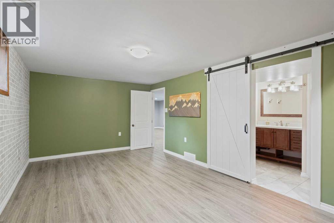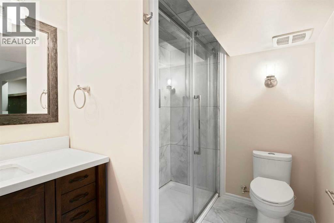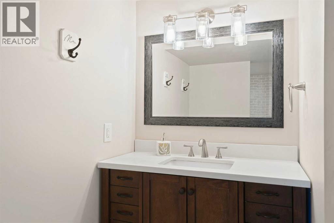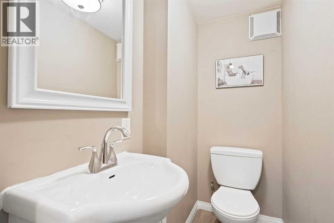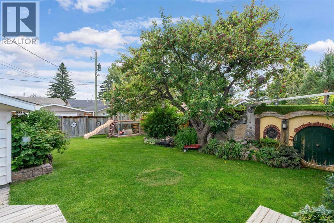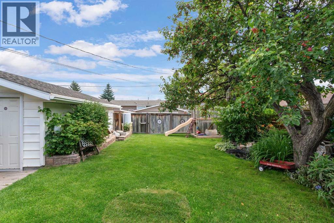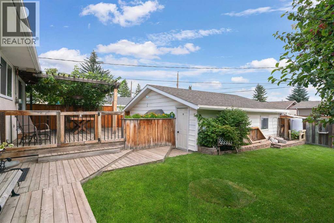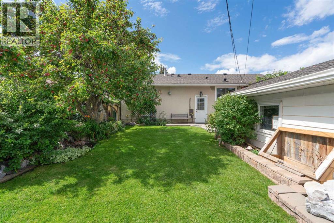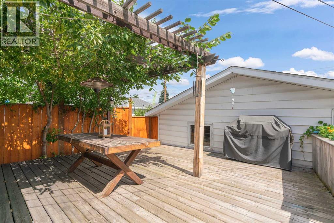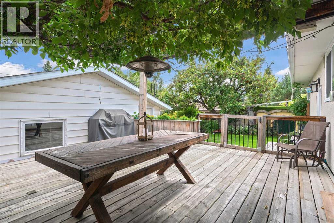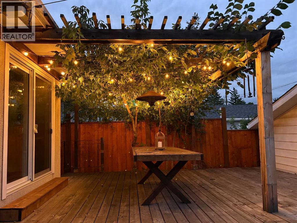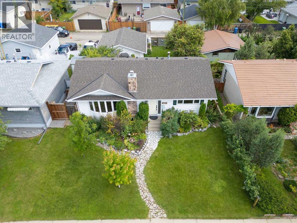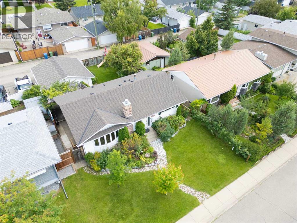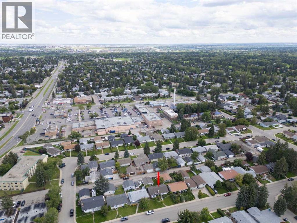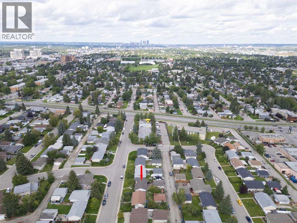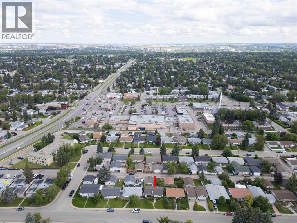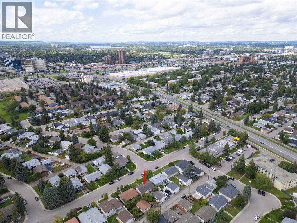5 Bedroom
3 Bathroom
1,072 ft2
Bungalow
Fireplace
None
Forced Air
Landscaped, Lawn
$695,000
WELCOME HOME! Updated bungalow in WILLOW PARK boasting 5 bedrooms & 2.5 bathrooms. Featuring a fantastic layout and an unbeatable location. Inside, you’ll find a large, open living and dining area with a cozy gas/wood-burning fireplace and a bay window that fills the space with natural light. The bright kitchen opens to the dining room and overlooks the backyard, making it perfect for gatherings. The main floor features 2 spacious bedrooms and a full bath. Downstairs, the fully finished basement includes a large rec room, 3 additional bedrooms, and a convenient ensuite in the primary. Recent updates include a furnace and water tank (2019), roof (2018), and oversized double garage. Enjoy the expansive decks, well-kept lawn, outdoor lighting, and mature trees in your private yard. Located within walking distance to Southcentre Mall, Walmart, Superstore, public transportation, and countless amenities. This is a move-in-ready home with exceptional curb appeal in a highly sought-after community. Don't miss out! (id:57810)
Property Details
|
MLS® Number
|
A2264665 |
|
Property Type
|
Single Family |
|
Neigbourhood
|
Willow Park |
|
Community Name
|
Willow Park |
|
Amenities Near By
|
Park, Playground, Recreation Nearby, Schools, Shopping |
|
Features
|
Other, Back Lane, Closet Organizers |
|
Parking Space Total
|
2 |
|
Plan
|
2871jk |
|
Structure
|
Deck, Dog Run - Fenced In |
Building
|
Bathroom Total
|
3 |
|
Bedrooms Above Ground
|
2 |
|
Bedrooms Below Ground
|
3 |
|
Bedrooms Total
|
5 |
|
Appliances
|
Washer, Refrigerator, Dishwasher, Stove, Dryer, Window Coverings |
|
Architectural Style
|
Bungalow |
|
Basement Development
|
Finished |
|
Basement Type
|
Full (finished) |
|
Constructed Date
|
1965 |
|
Construction Material
|
Wood Frame |
|
Construction Style Attachment
|
Detached |
|
Cooling Type
|
None |
|
Exterior Finish
|
Stone, Wood Siding |
|
Fireplace Present
|
Yes |
|
Fireplace Total
|
1 |
|
Flooring Type
|
Ceramic Tile, Laminate |
|
Foundation Type
|
Poured Concrete |
|
Half Bath Total
|
1 |
|
Heating Fuel
|
Natural Gas |
|
Heating Type
|
Forced Air |
|
Stories Total
|
1 |
|
Size Interior
|
1,072 Ft2 |
|
Total Finished Area
|
1072.47 Sqft |
|
Type
|
House |
Parking
Land
|
Acreage
|
No |
|
Fence Type
|
Fence |
|
Land Amenities
|
Park, Playground, Recreation Nearby, Schools, Shopping |
|
Landscape Features
|
Landscaped, Lawn |
|
Size Depth
|
30.47 M |
|
Size Frontage
|
15.24 M |
|
Size Irregular
|
464.00 |
|
Size Total
|
464 M2|4,051 - 7,250 Sqft |
|
Size Total Text
|
464 M2|4,051 - 7,250 Sqft |
|
Zoning Description
|
R-cg |
Rooms
| Level |
Type |
Length |
Width |
Dimensions |
|
Basement |
2pc Bathroom |
|
|
5.92 Ft x 3.42 Ft |
|
Basement |
3pc Bathroom |
|
|
9.42 Ft x 5.92 Ft |
|
Basement |
Bedroom |
|
|
8.08 Ft x 10.92 Ft |
|
Basement |
Bedroom |
|
|
8.50 Ft x 10.75 Ft |
|
Basement |
Primary Bedroom |
|
|
15.75 Ft x 10.67 Ft |
|
Basement |
Recreational, Games Room |
|
|
22.83 Ft x 12.83 Ft |
|
Basement |
Storage |
|
|
5.92 Ft x 3.42 Ft |
|
Main Level |
4pc Bathroom |
|
|
4.92 Ft x 8.17 Ft |
|
Main Level |
Bedroom |
|
|
13.25 Ft x 9.33 Ft |
|
Main Level |
Bedroom |
|
|
10.00 Ft x 12.08 Ft |
|
Main Level |
Dining Room |
|
|
8.50 Ft x 12.50 Ft |
|
Main Level |
Kitchen |
|
|
12.58 Ft x 12.08 Ft |
|
Main Level |
Living Room |
|
|
18.00 Ft x 14.58 Ft |
https://www.realtor.ca/real-estate/28998724/9940-wilde-road-se-calgary-willow-park
