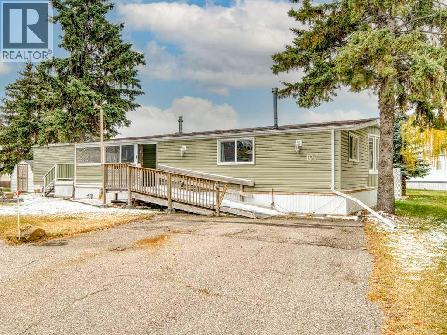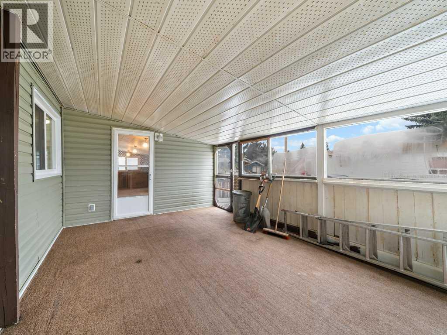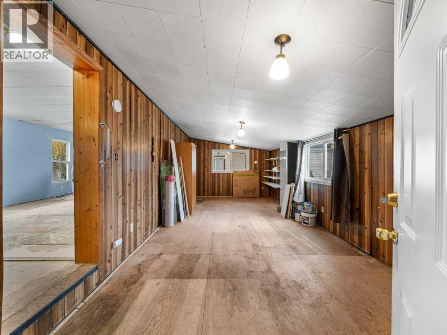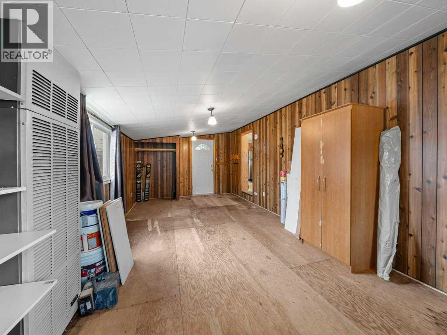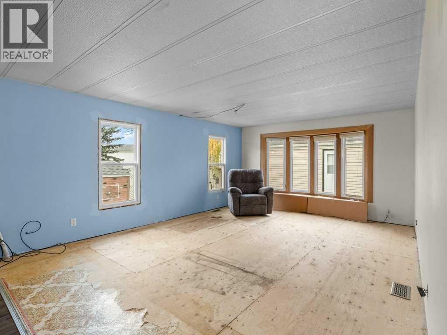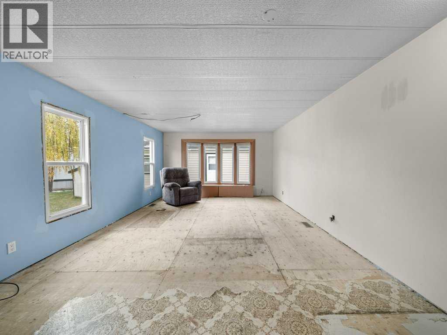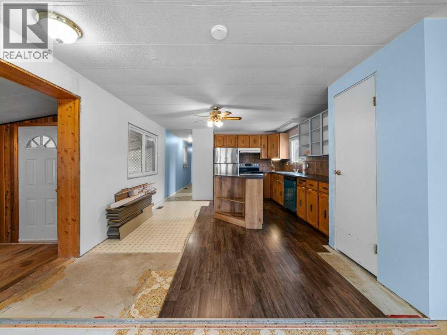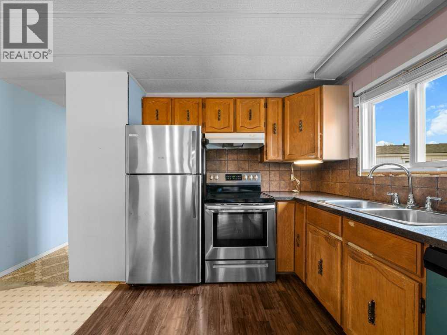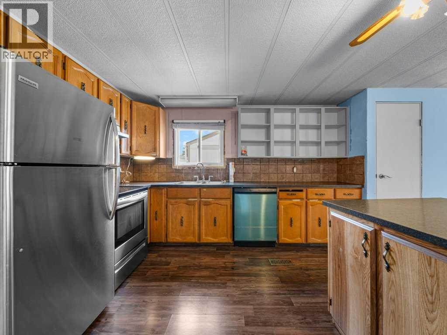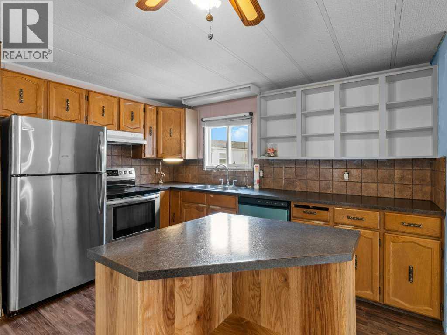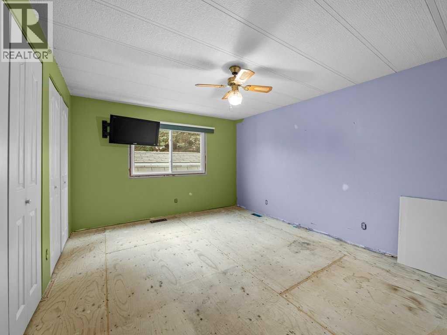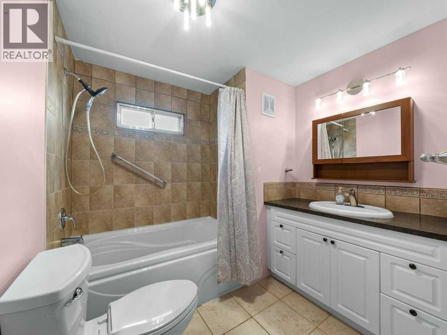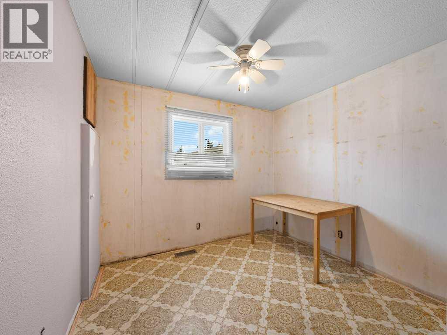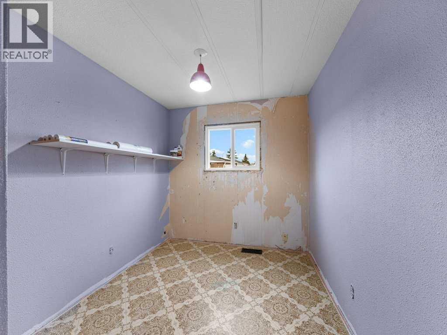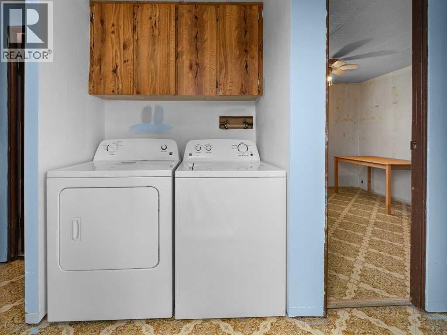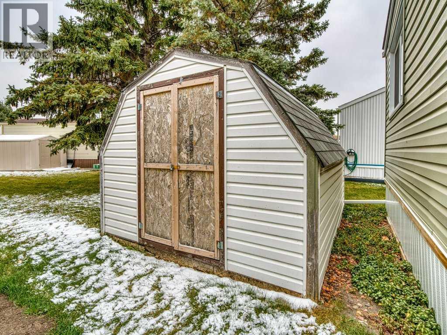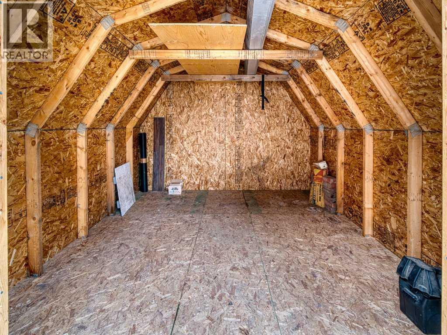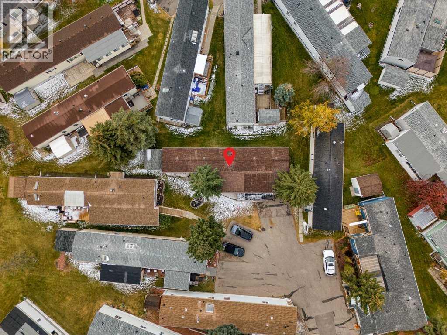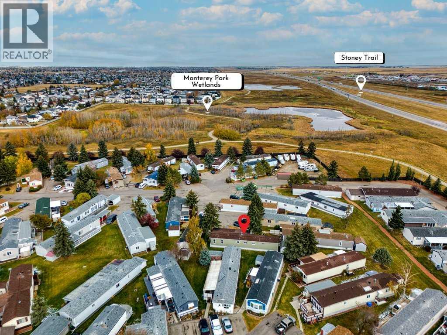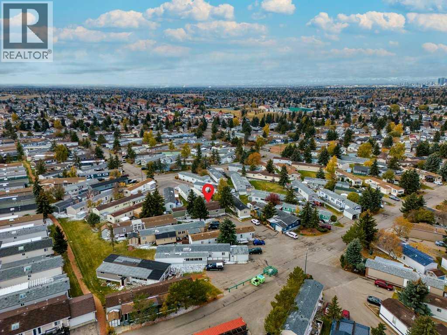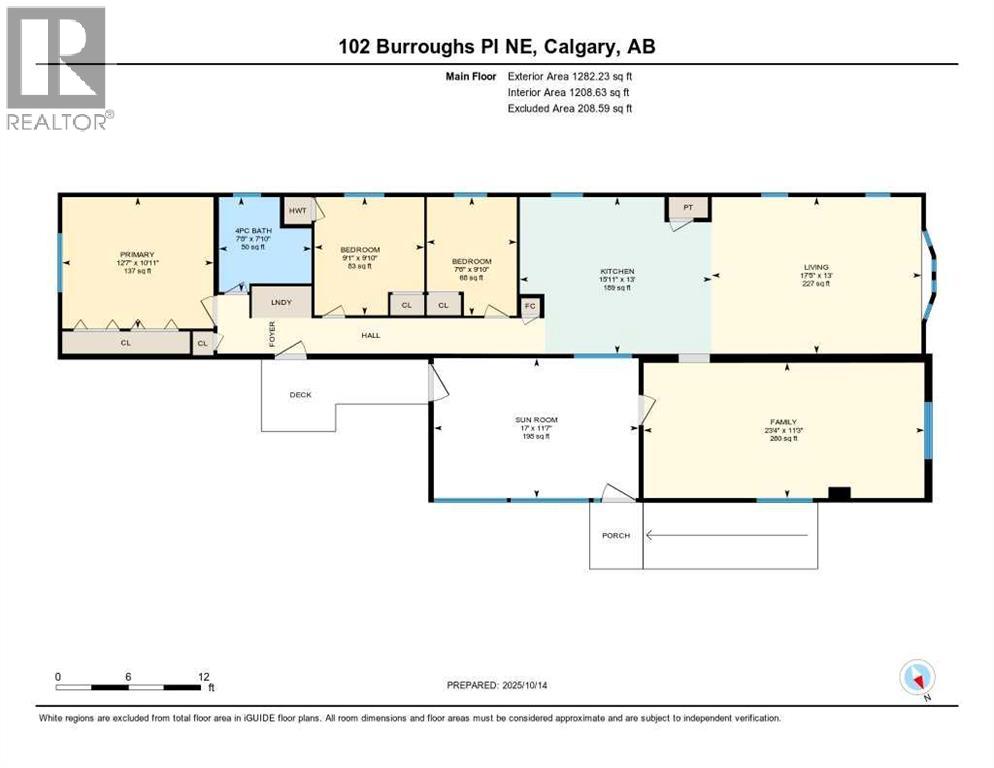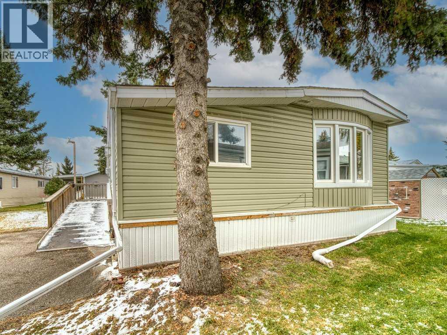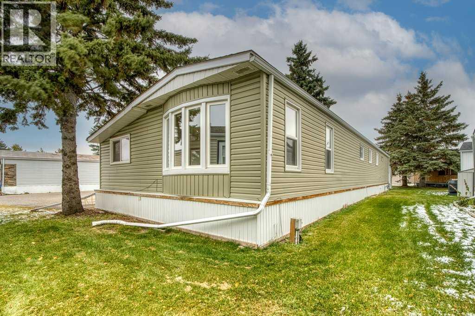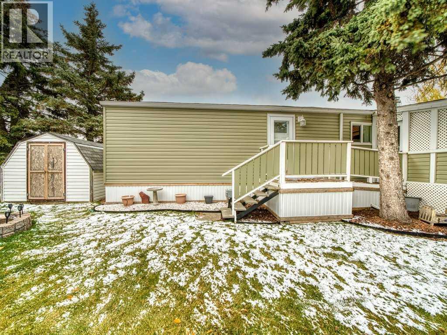3 Bedroom
1 Bathroom
1,282 ft2
Forced Air
$114,900
Perfect for investors or buyers looking to build equity, this 3-bedroom, 1-bath home in Parkridge Estates—an age-restricted (16+) adult community—offers 1,282 sq. ft. of single-level living plus an enclosed sunroom and oversized storage shed. With good bones already in place, including newer shingles, siding, vinyl windows, and a full stainless steel appliance package, this property is ready for cosmetic updates to match your style and vision. The layout features a spacious main living area, a generous kitchen footprint, and a large primary bedroom at the rear. A wheelchair ramp adds accessibility, and some renovation materials are already on site, creating a true sweat equity opportunity. Parkridge Estates is known for its quiet setting, community events, and pet-friendly policies (with approval), all conveniently located near major roadways and everyday amenities. NOTE: Click On Link To View 3D Walk-Through. This type of home will not quality for a traditional mortgage. Cash Buyer, Line-of-Credit or Bank Loan. Must prove the ability to buy to view in person.. (id:57810)
Property Details
|
MLS® Number
|
A2265004 |
|
Property Type
|
Single Family |
|
Neigbourhood
|
Monterey Park |
|
Community Name
|
Monterey Park |
|
Community Features
|
Pets Allowed, Pets Allowed With Restrictions |
|
Features
|
Other |
|
Parking Space Total
|
2 |
|
Structure
|
See Remarks |
Building
|
Bathroom Total
|
1 |
|
Bedrooms Above Ground
|
3 |
|
Bedrooms Total
|
3 |
|
Age
|
Age Is Unknown |
|
Appliances
|
Refrigerator, Dishwasher, Stove, Window Coverings |
|
Flooring Type
|
Other |
|
Heating Type
|
Forced Air |
|
Stories Total
|
1 |
|
Size Interior
|
1,282 Ft2 |
|
Total Finished Area
|
1282 Sqft |
|
Type
|
Mobile Home |
Parking
Land
|
Acreage
|
No |
|
Size Total Text
|
Mobile Home Pad (mhp) |
Rooms
| Level |
Type |
Length |
Width |
Dimensions |
|
Main Level |
4pc Bathroom |
|
|
2.40 M x 2.34 M |
|
Main Level |
Bedroom |
|
|
3.00 M x 2.28 M |
|
Main Level |
Bedroom |
|
|
2.99 M x 2.78 M |
|
Main Level |
Family Room |
|
|
3.43 M x 7.11 M |
|
Main Level |
Kitchen |
|
|
3.97 M x 4.86 M |
|
Main Level |
Living Room |
|
|
3.97 M x 5.31 M |
|
Main Level |
Primary Bedroom |
|
|
3.33 M x 3.83 M |
|
Main Level |
Sunroom |
|
|
3.54 M x 5.19 M |
https://www.realtor.ca/real-estate/29000761/102-burroughs-place-ne-calgary-monterey-park
