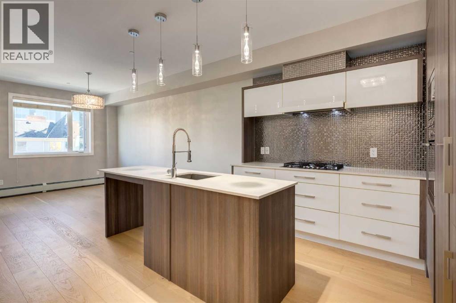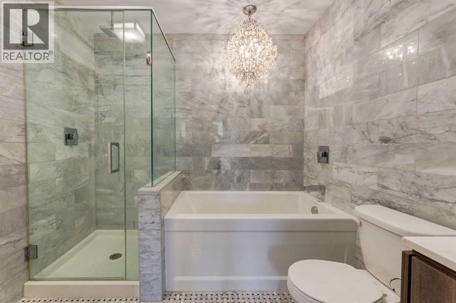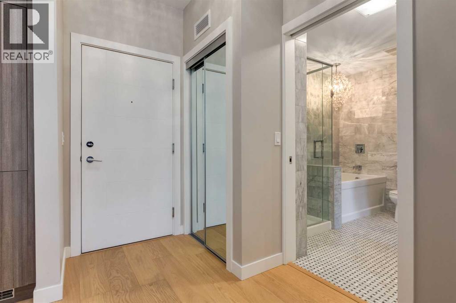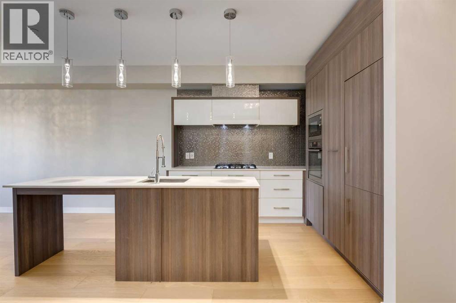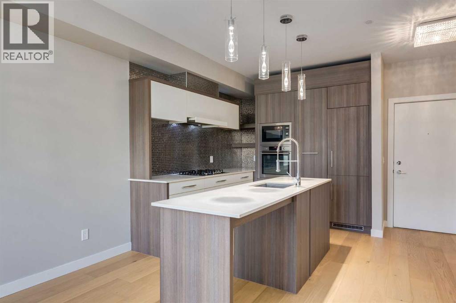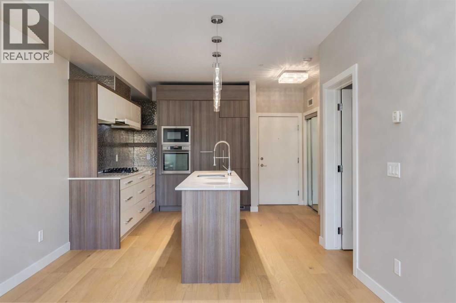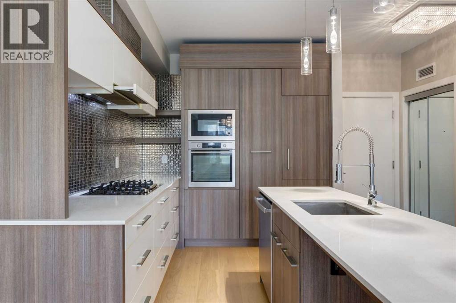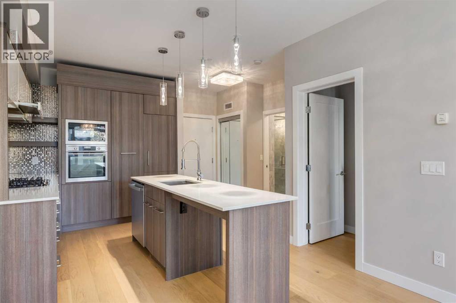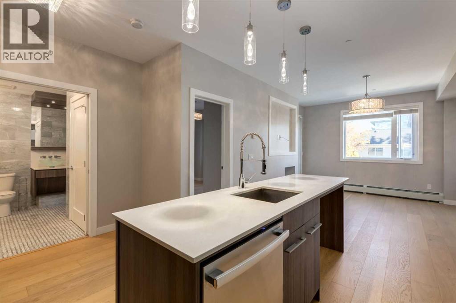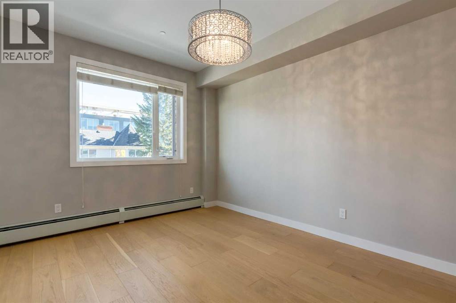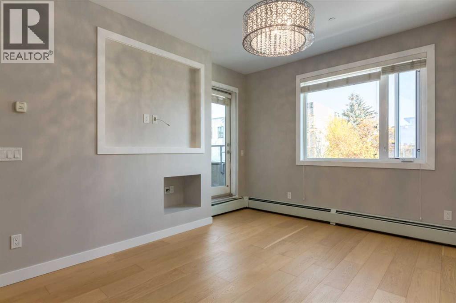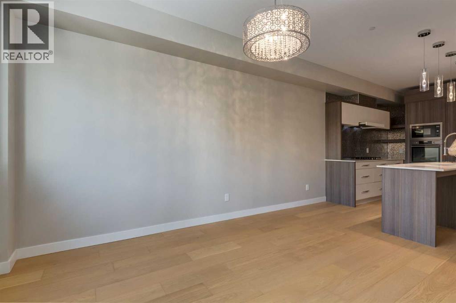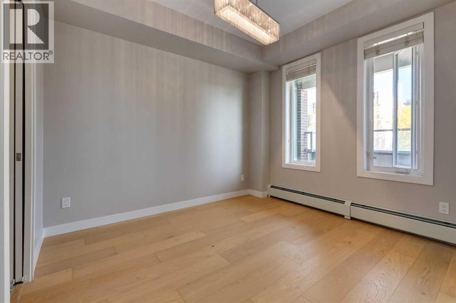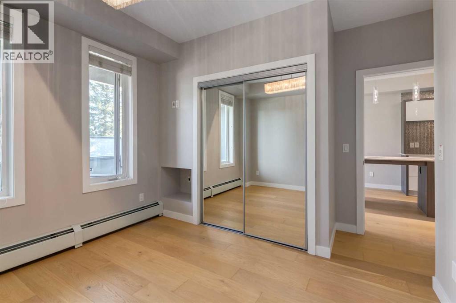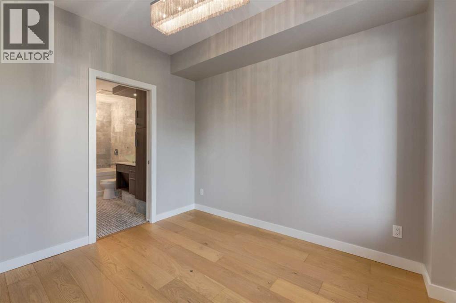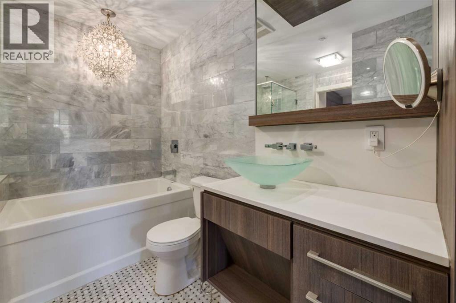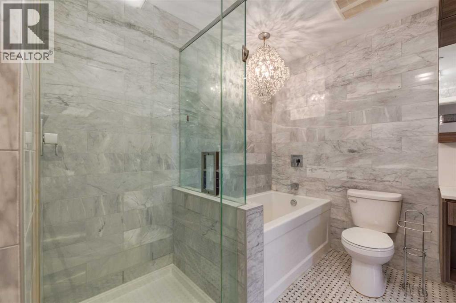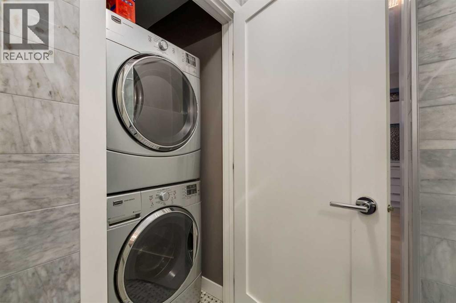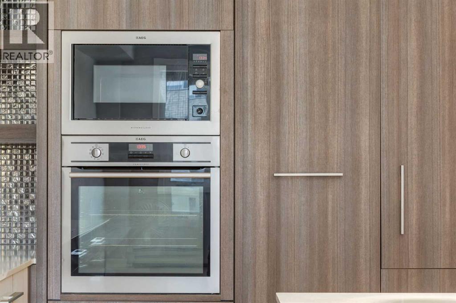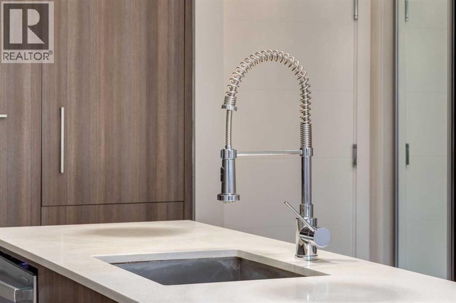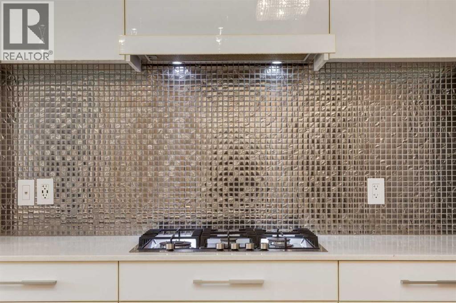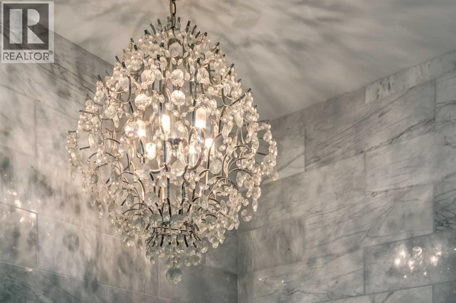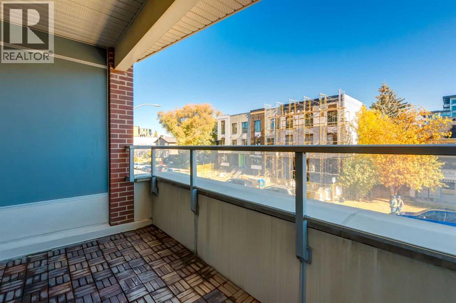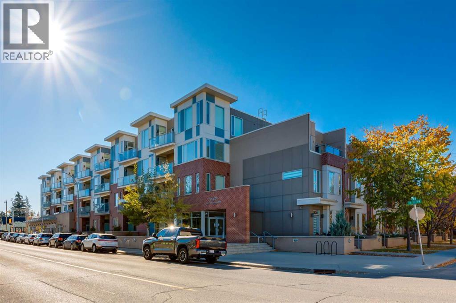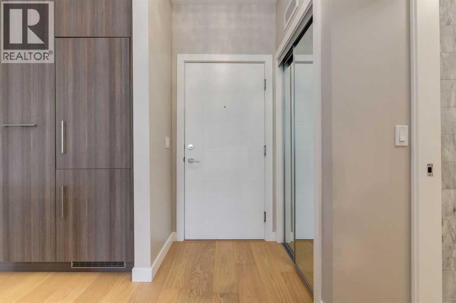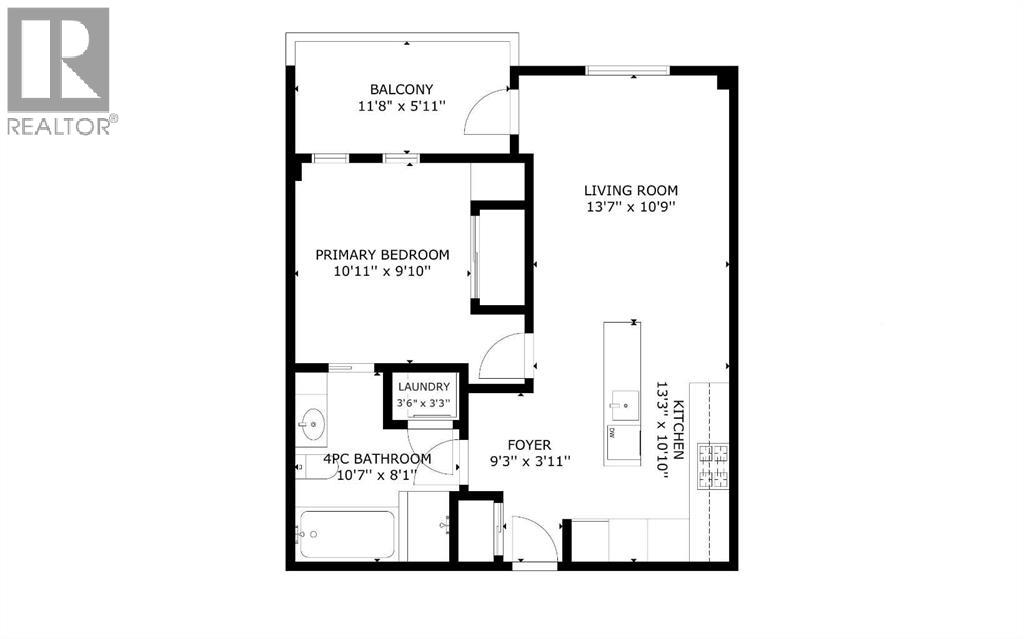205, 119 19 Street Nw Calgary, Alberta T2N 2S7
$340,000Maintenance, Condominium Amenities, Common Area Maintenance, Heat, Insurance, Ground Maintenance, Parking, Property Management, Reserve Fund Contributions, Sewer, Waste Removal, Water
$380.10 Monthly
Maintenance, Condominium Amenities, Common Area Maintenance, Heat, Insurance, Ground Maintenance, Parking, Property Management, Reserve Fund Contributions, Sewer, Waste Removal, Water
$380.10 MonthlyWelcome to The Savoy located in one of Calgary’s most walkable, vibrant inner-city communities! This bright and stylish 1-bedroom, 1-bathroom condo brings together upscale finishes, smart layout, and unbeatable convenience all in one perfect package.Step inside and fall in love with the open-concept living space, soaring ceilings, and huge windows that flood the home with natural light. The chef-inspired kitchen features sleek quartz countertops, high-end stainless steel appliances, a spacious island, and plenty of storage — ideal for cooking, entertaining, or enjoying a glass of wine after work.The cozy bedroom offers a calm retreat with great closet space, while the spa-inspired bathroom showcases designer tile, modern fixtures, and a clean, elegant feel. You’ll also love the in-suite laundry, & private balcony — perfect for those sunny Calgary days!This boutique concrete building offers titled underground parking, a secure storage locker, and low-maintenance living so you can spend more time doing what you love. Step outside and explore all that West Hillhurst and Kensington have to offer — trendy coffee shops, local restaurants, river pathways, and quick access to downtown, the U of C, and Foothills Hospital.Whether you’re a first-time buyer, investor, or city-loving professional, this Savoy condo delivers the ultimate mix of style, comfort, and location. Inner-city living never looked (or felt) this good! Call your favorite realtor to book a showing today! (id:57810)
Property Details
| MLS® Number | A2264728 |
| Property Type | Single Family |
| Neigbourhood | Collingwood |
| Community Name | West Hillhurst |
| Amenities Near By | Park, Playground, Schools, Shopping |
| Community Features | Pets Allowed With Restrictions |
| Features | Closet Organizers, No Smoking Home, Parking |
| Parking Space Total | 1 |
| Plan | 1510740 |
Building
| Bathroom Total | 1 |
| Bedrooms Above Ground | 1 |
| Bedrooms Total | 1 |
| Appliances | Refrigerator, Cooktop - Gas, Dishwasher, Range, Microwave, Oven - Built-in, Window Coverings, Washer & Dryer |
| Constructed Date | 2015 |
| Construction Material | Poured Concrete |
| Construction Style Attachment | Attached |
| Cooling Type | None |
| Exterior Finish | Concrete, Stone |
| Flooring Type | Ceramic Tile, Vinyl Plank |
| Heating Type | Forced Air |
| Stories Total | 4 |
| Size Interior | 583 Ft2 |
| Total Finished Area | 583.25 Sqft |
| Type | Apartment |
Parking
| Underground |
Land
| Acreage | No |
| Land Amenities | Park, Playground, Schools, Shopping |
| Size Total Text | Unknown |
| Zoning Description | Dc |
Rooms
| Level | Type | Length | Width | Dimensions |
|---|---|---|---|---|
| Main Level | Living Room | 13.58 Ft x 10.75 Ft | ||
| Main Level | Kitchen | 13.25 Ft x 10.83 Ft | ||
| Main Level | Foyer | 9.25 Ft x 3.92 Ft | ||
| Main Level | 4pc Bathroom | 10.58 Ft x 8.08 Ft | ||
| Main Level | Laundry Room | 3.50 Ft x 3.25 Ft | ||
| Main Level | Primary Bedroom | 10.92 Ft x 9.83 Ft | ||
| Main Level | Other | 11.67 Ft x 5.92 Ft |
https://www.realtor.ca/real-estate/28994171/205-119-19-street-nw-calgary-west-hillhurst
Contact Us
Contact us for more information
