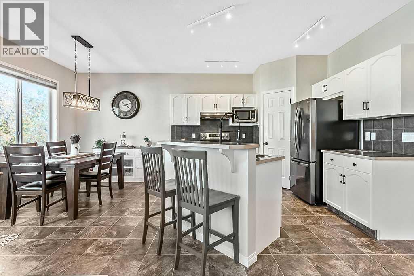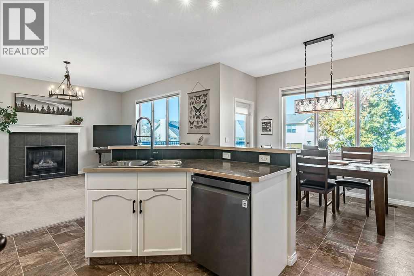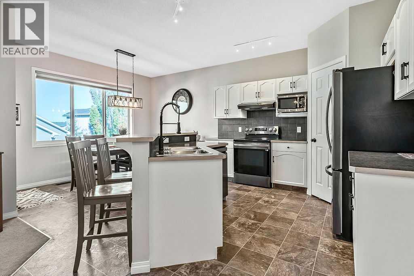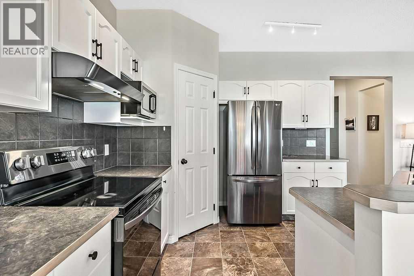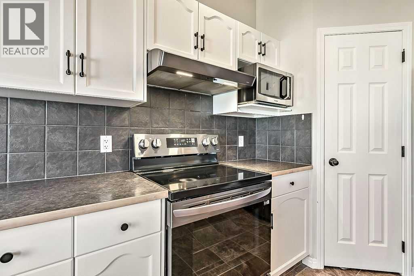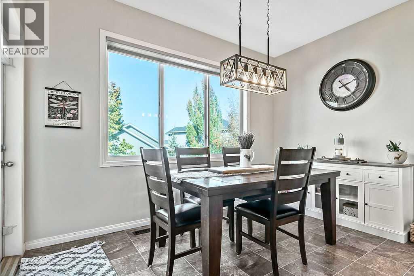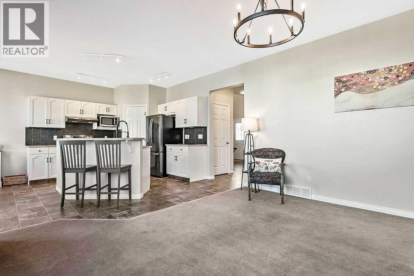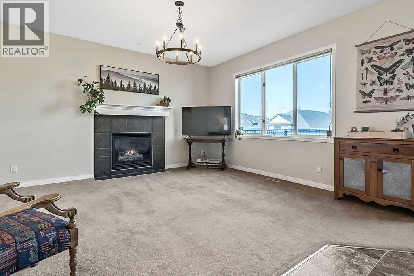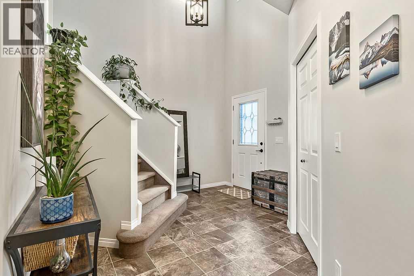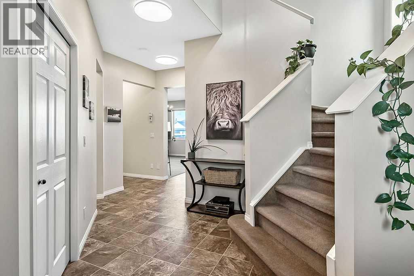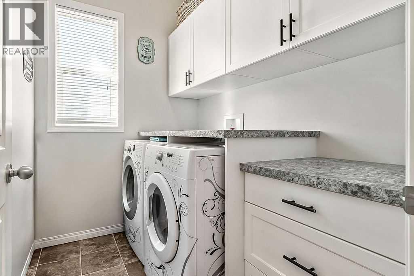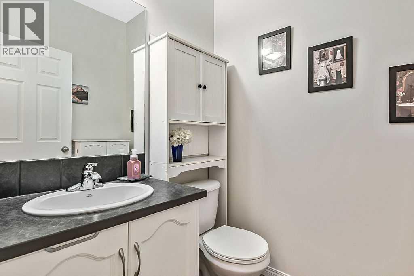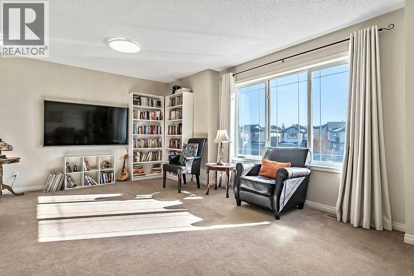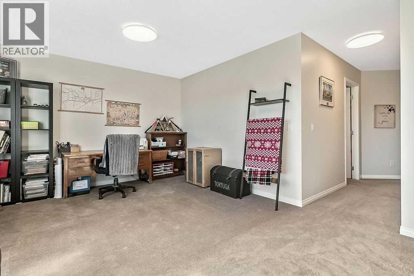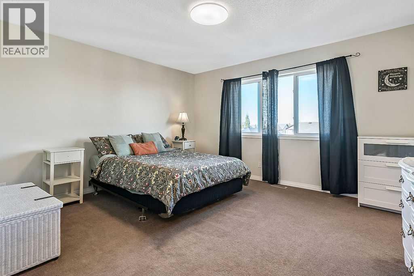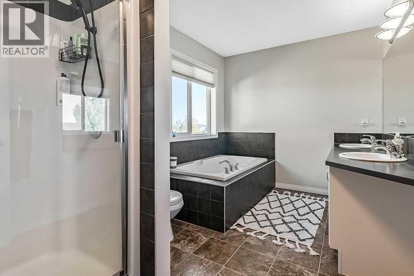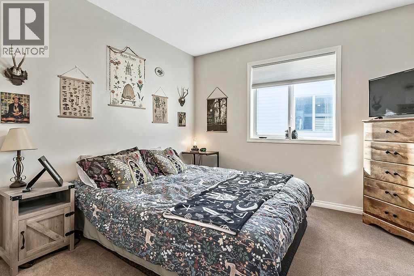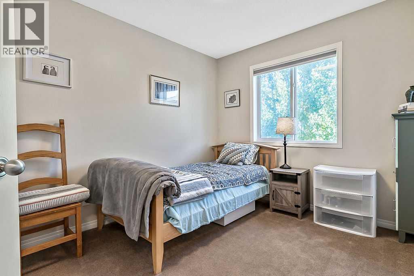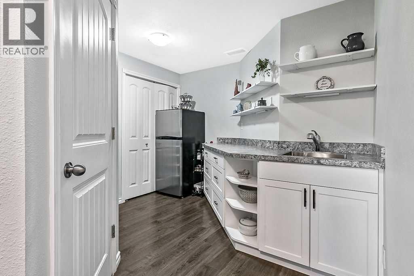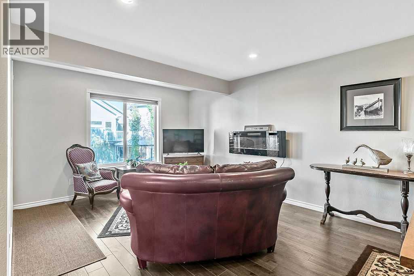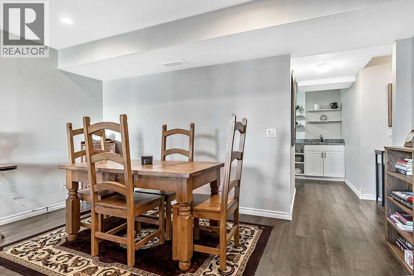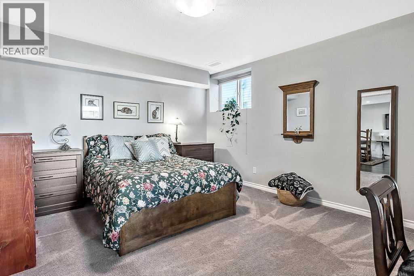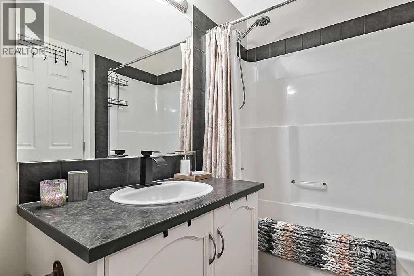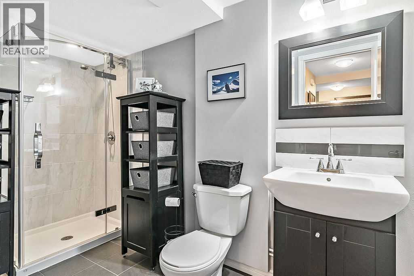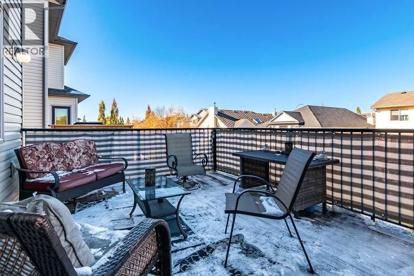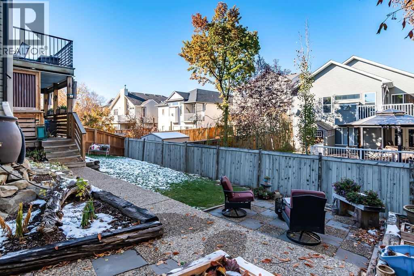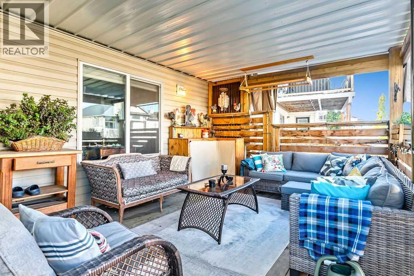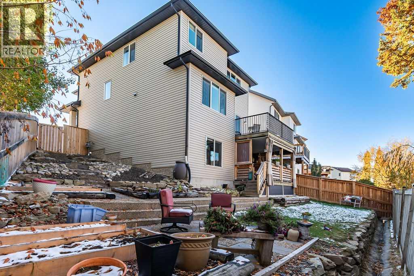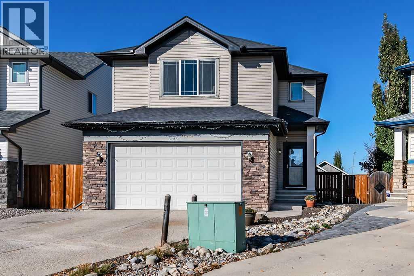4 Bedroom
4 Bathroom
1,976 ft2
Fireplace
None
Forced Air
Landscaped
$699,000
Quick Possession - Move In Ready - Updated and Upgraded 1975 square foot 2 storey fully developed walk out. Located on a small cul-de-sac off of Cimarron Boulevard, this home offers amazing convenience with close proximity to everything you may need. 3 bedrooms on the 2nd floor with the perfect bonus room gives you a ton of life style options and then the fully developed basement gives you even more to work with. The covered porch - off of the walk out basement creates a cottage like atmosphere that is nice and cool on the hot days, but a serene spot to sit outside when the rain falls. The 2 car garage gives you plenty of indoor parking space or storage, as well as a nice big driveway allows for even more parking. Welcome to the terrific community of Okotoks which offers a wide variety of diverse life style options with quick access to the Rocky Mountains, and plenty of local activities, shopping, restaurants, micro breweries, sports teams, and really fun and dynamic downtown core. This home along with the community with which it is located is the perfect place to call home. (id:57810)
Property Details
|
MLS® Number
|
A2263407 |
|
Property Type
|
Single Family |
|
Neigbourhood
|
Cimarron Park |
|
Community Name
|
Cimarron |
|
Features
|
Cul-de-sac, Pvc Window |
|
Parking Space Total
|
2 |
|
Plan
|
0613605 |
|
Structure
|
Deck |
Building
|
Bathroom Total
|
4 |
|
Bedrooms Above Ground
|
3 |
|
Bedrooms Below Ground
|
1 |
|
Bedrooms Total
|
4 |
|
Appliances
|
Washer, Refrigerator, Oven - Electric, Water Softener, Dishwasher, Dryer, Microwave, Window Coverings |
|
Basement Development
|
Finished |
|
Basement Features
|
Walk Out |
|
Basement Type
|
Full (finished) |
|
Constructed Date
|
2008 |
|
Construction Material
|
Wood Frame |
|
Construction Style Attachment
|
Detached |
|
Cooling Type
|
None |
|
Exterior Finish
|
Stone, Vinyl Siding |
|
Fireplace Present
|
Yes |
|
Fireplace Total
|
1 |
|
Flooring Type
|
Carpeted, Laminate |
|
Foundation Type
|
Poured Concrete |
|
Half Bath Total
|
1 |
|
Heating Type
|
Forced Air |
|
Stories Total
|
2 |
|
Size Interior
|
1,976 Ft2 |
|
Total Finished Area
|
1975.81 Sqft |
|
Type
|
House |
Parking
Land
|
Acreage
|
No |
|
Fence Type
|
Fence |
|
Landscape Features
|
Landscaped |
|
Size Depth
|
34.03 M |
|
Size Frontage
|
7.04 M |
|
Size Irregular
|
4728.00 |
|
Size Total
|
4728 Sqft|4,051 - 7,250 Sqft |
|
Size Total Text
|
4728 Sqft|4,051 - 7,250 Sqft |
|
Zoning Description
|
Tn |
Rooms
| Level |
Type |
Length |
Width |
Dimensions |
|
Second Level |
Primary Bedroom |
|
|
14.25 Ft x 12.92 Ft |
|
Second Level |
Bedroom |
|
|
9.17 Ft x 9.92 Ft |
|
Second Level |
Bedroom |
|
|
9.92 Ft x 8.92 Ft |
|
Second Level |
Bonus Room |
|
|
20.92 Ft x 12.67 Ft |
|
Second Level |
5pc Bathroom |
|
|
Measurements not available |
|
Second Level |
4pc Bathroom |
|
|
Measurements not available |
|
Lower Level |
Bedroom |
|
|
14.25 Ft x 11.75 Ft |
|
Lower Level |
Family Room |
|
|
19.25 Ft x 11.42 Ft |
|
Lower Level |
Furnace |
|
|
7.08 Ft x 6.92 Ft |
|
Main Level |
Kitchen |
|
|
11.92 Ft x 10.92 Ft |
|
Main Level |
Living Room |
|
|
14.92 Ft x 14.17 Ft |
|
Main Level |
Dining Room |
|
|
11.92 Ft x 9.33 Ft |
|
Main Level |
Laundry Room |
|
|
7.25 Ft x 5.67 Ft |
|
Main Level |
3pc Bathroom |
|
|
Measurements not available |
|
Main Level |
2pc Bathroom |
|
|
Measurements not available |
https://www.realtor.ca/real-estate/28994999/394-cimarron-boulevard-okotoks-cimarron
