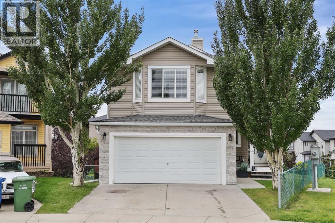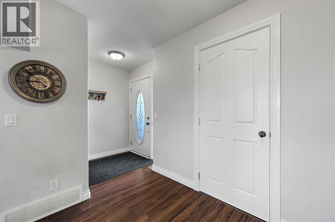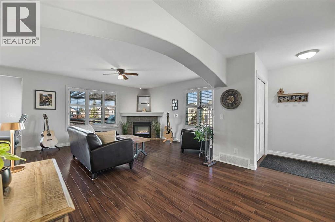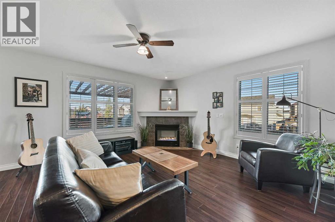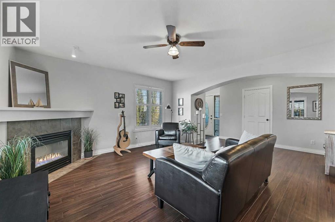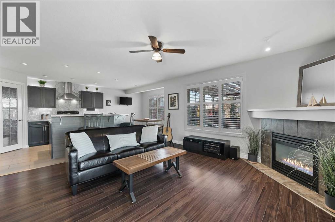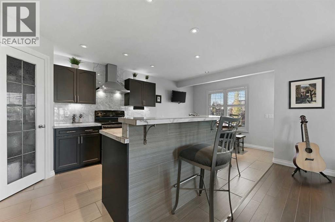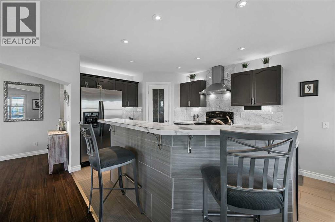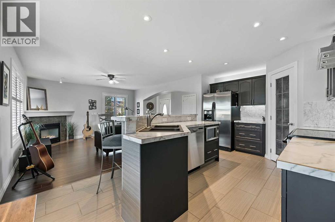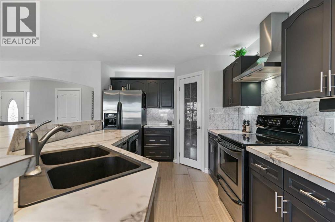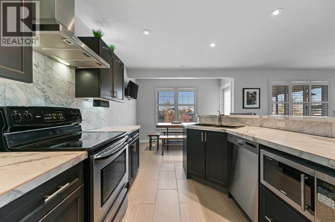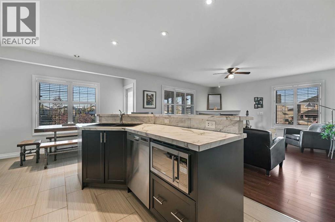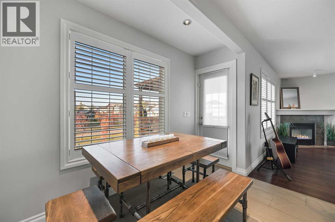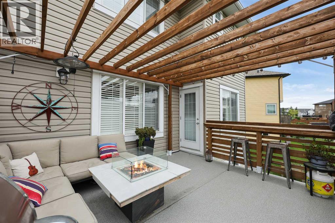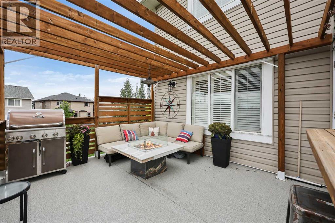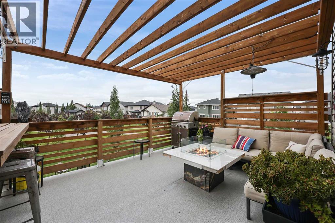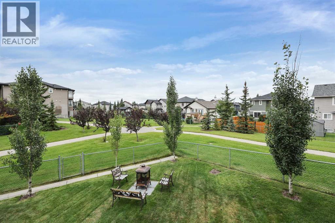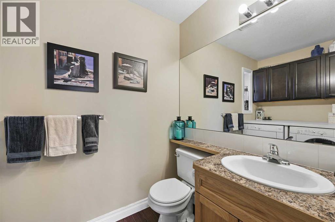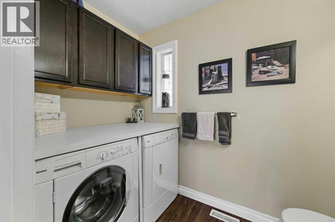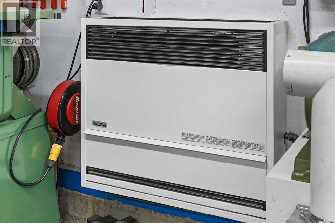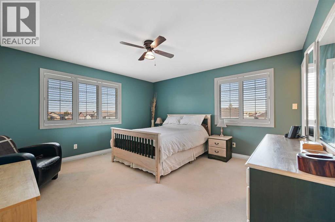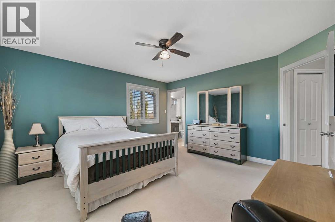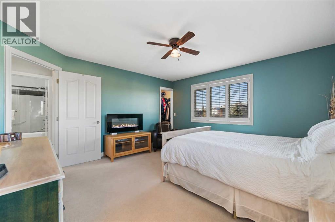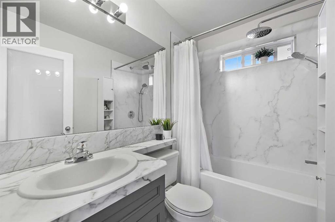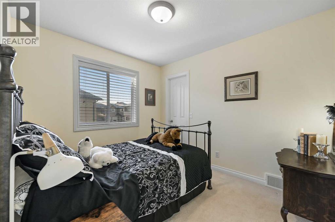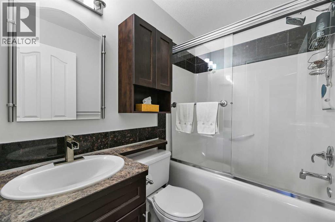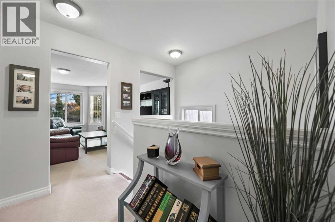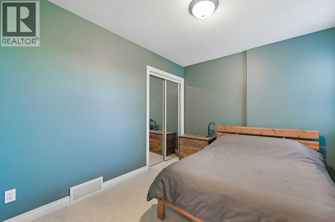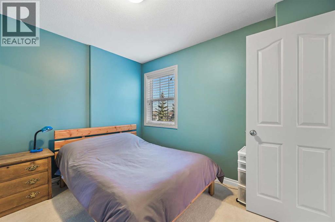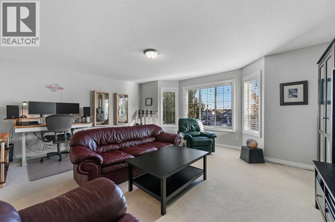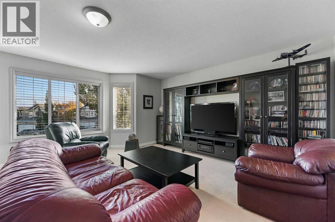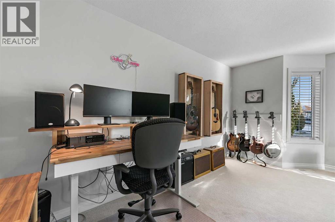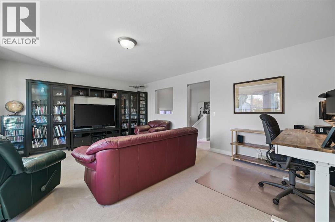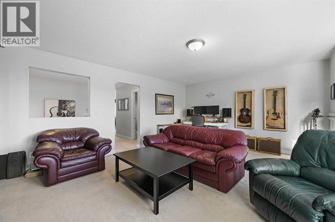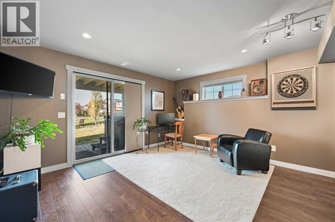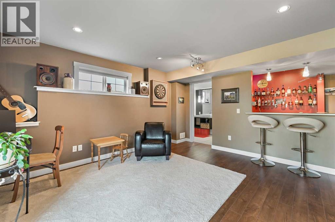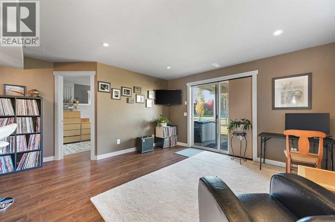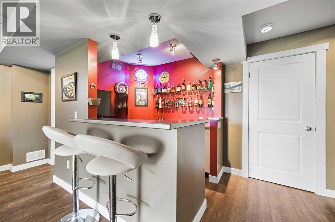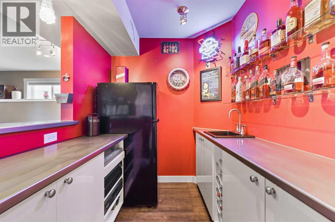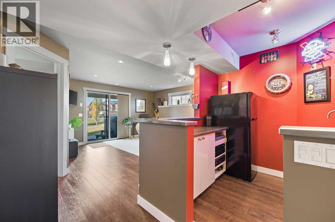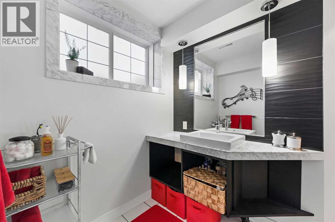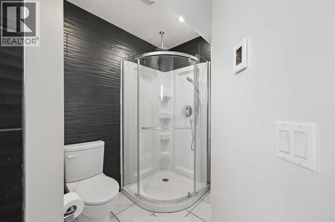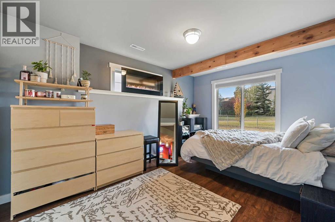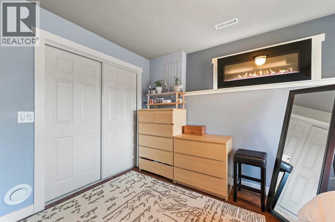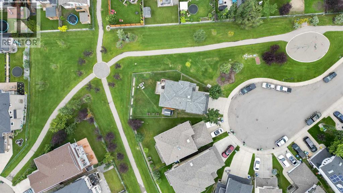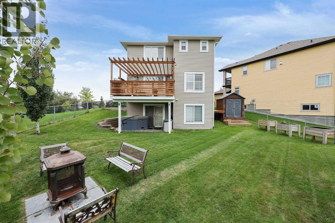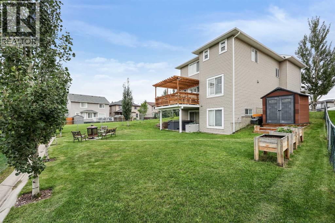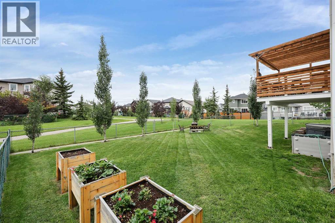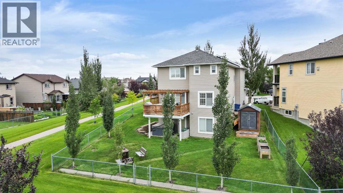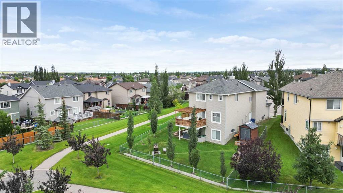4 Bedroom
4 Bathroom
1,800 ft2
Fireplace
None
Forced Air
$660,000
If you’ve been searching for the ideal family home that balances comfort, community, and convenience, look no further! This beautifully finished 2 storey walk-out offers over 2,500 sq. ft. of thoughtfully designed living space and checks every box for today’s family. Nestled on a quiet cul-de-sac, this home backs and sides onto a peaceful green space, the perfect place for kids to explore and safely play. Just steps away, you’ll find a tot lot and nearby schools, making those morning drop-offs quick and easy. Inside, the bright and open main floor is filled with natural light and designed for family connection, whether it’s weeknight dinners or weekend movie nights. The kitchen and nook open to your south facing raised deck that overlooks your backyard, walking paths and views of the nearby hillside and rooftops. The privacy up on the deck is great for soaking in the suns rays, getting some relaxation in, and especially enjoying it with friends or family. Upstairs you’ll find three spacious bedrooms, including a primary suite with a walk-in closet and a full ensuite bath. A large bonus room offers the perfect space for a play area or family hangout, it is a real cozy spot! Downstairs, the fully developed walk-out basement adds even more room for your family to grow, complete with a bright family room and 3-piece bath and 4th bedroom. Step outside to your massive west-facing backyard, beautifully landscaped and fully fenced, great for barbecues, kids’ playtime, and evenings in your private hot tub under the stars. With a double attached heated garage, modern finishes, and a prime location close to parks and shopping, this is more than a house, it’s a place your family will call home. (id:57810)
Property Details
|
MLS® Number
|
A2264378 |
|
Property Type
|
Single Family |
|
Neigbourhood
|
The Canals |
|
Community Name
|
Canals |
|
Amenities Near By
|
Playground, Schools |
|
Features
|
Cul-de-sac |
|
Parking Space Total
|
4 |
|
Plan
|
0312435 |
|
Structure
|
Deck |
Building
|
Bathroom Total
|
4 |
|
Bedrooms Above Ground
|
3 |
|
Bedrooms Below Ground
|
1 |
|
Bedrooms Total
|
4 |
|
Appliances
|
Washer, Refrigerator, Dishwasher, Stove, Dryer, Window Coverings, Garage Door Opener |
|
Basement Development
|
Finished |
|
Basement Features
|
Walk Out |
|
Basement Type
|
Full (finished) |
|
Constructed Date
|
2004 |
|
Construction Material
|
Wood Frame |
|
Construction Style Attachment
|
Detached |
|
Cooling Type
|
None |
|
Exterior Finish
|
Vinyl Siding |
|
Fireplace Present
|
Yes |
|
Fireplace Total
|
1 |
|
Flooring Type
|
Carpeted, Hardwood, Laminate |
|
Foundation Type
|
Poured Concrete |
|
Half Bath Total
|
1 |
|
Heating Fuel
|
Natural Gas |
|
Heating Type
|
Forced Air |
|
Stories Total
|
2 |
|
Size Interior
|
1,800 Ft2 |
|
Total Finished Area
|
1800 Sqft |
|
Type
|
House |
Parking
|
Attached Garage
|
2 |
|
Garage
|
|
|
Heated Garage
|
|
Land
|
Acreage
|
No |
|
Fence Type
|
Fence |
|
Land Amenities
|
Playground, Schools |
|
Size Depth
|
32.99 M |
|
Size Frontage
|
7.89 M |
|
Size Irregular
|
492.00 |
|
Size Total
|
492 M2|4,051 - 7,250 Sqft |
|
Size Total Text
|
492 M2|4,051 - 7,250 Sqft |
|
Zoning Description
|
R1 |
Rooms
| Level |
Type |
Length |
Width |
Dimensions |
|
Basement |
Family Room |
|
|
14.00 Ft x 13.42 Ft |
|
Basement |
Bedroom |
|
|
14.00 Ft x 9.67 Ft |
|
Basement |
3pc Bathroom |
|
|
11.50 Ft x 5.92 Ft |
|
Basement |
Furnace |
|
|
7.33 Ft x 4.92 Ft |
|
Main Level |
Living Room |
|
|
14.42 Ft x 14.00 Ft |
|
Main Level |
Kitchen |
|
|
13.42 Ft x 10.33 Ft |
|
Main Level |
Dining Room |
|
|
10.33 Ft x 7.00 Ft |
|
Main Level |
Foyer |
|
|
5.08 Ft x 5.08 Ft |
|
Main Level |
Laundry Room |
|
|
8.17 Ft x 4.92 Ft |
|
Main Level |
2pc Bathroom |
|
|
8.17 Ft x 4.92 Ft |
|
Upper Level |
Bonus Room |
|
|
18.92 Ft x 16.00 Ft |
|
Upper Level |
Primary Bedroom |
|
|
14.17 Ft x 14.00 Ft |
|
Upper Level |
Other |
|
|
6.00 Ft x 5.75 Ft |
|
Upper Level |
4pc Bathroom |
|
|
7.42 Ft x 4.92 Ft |
|
Upper Level |
Bedroom |
|
|
10.33 Ft x 8.92 Ft |
|
Upper Level |
Bedroom |
|
|
10.75 Ft x 9.08 Ft |
|
Upper Level |
4pc Bathroom |
|
|
7.08 Ft x 4.92 Ft |
https://www.realtor.ca/real-estate/28992781/60-canoe-cove-sw-airdrie-canals
