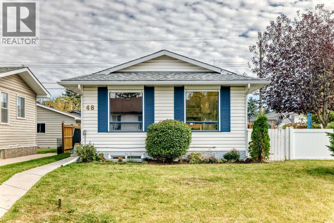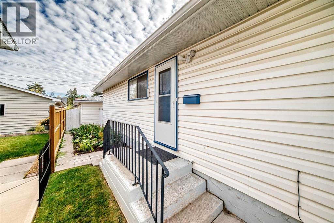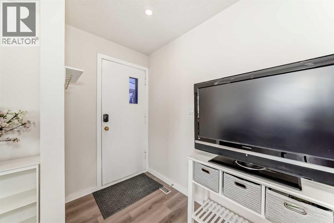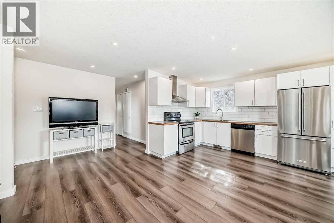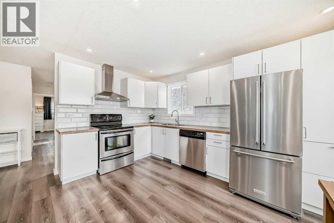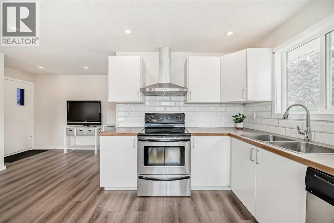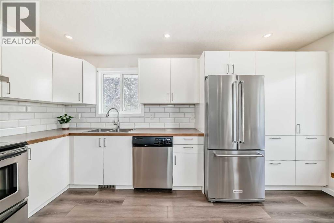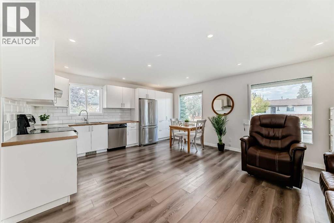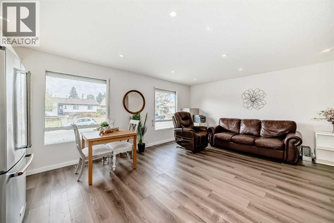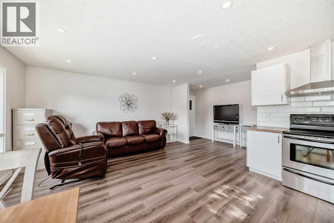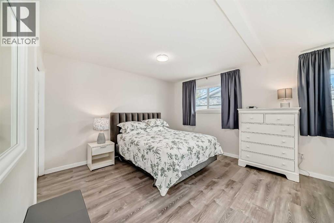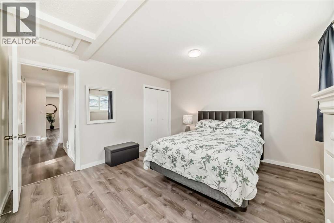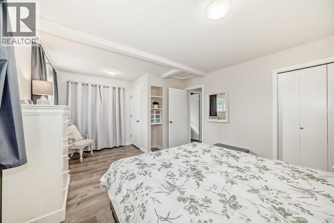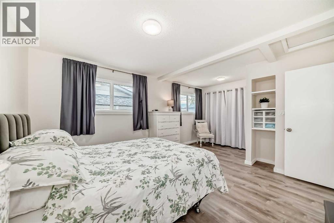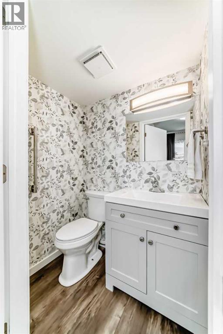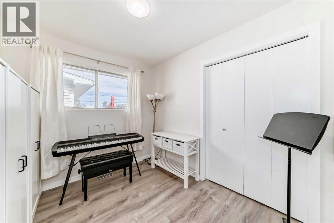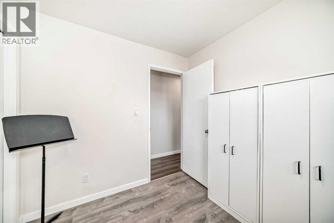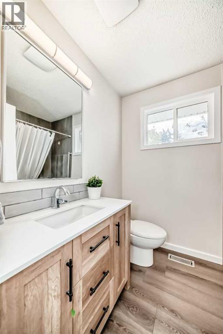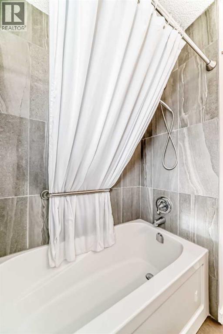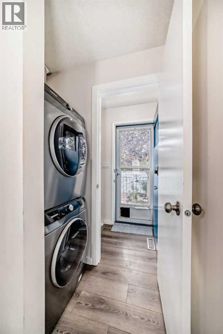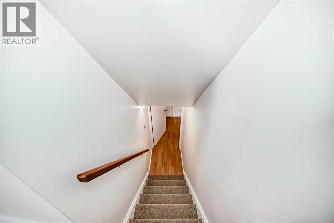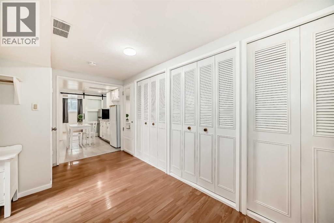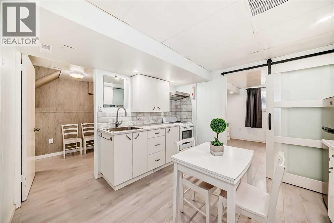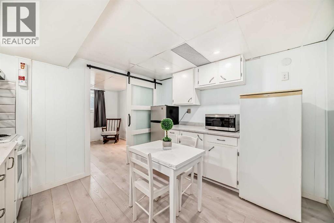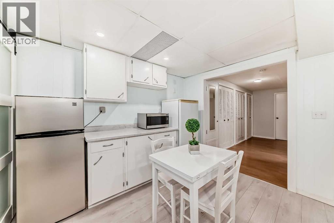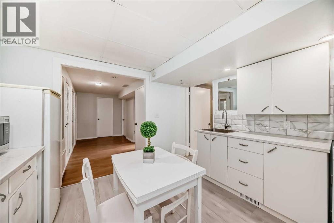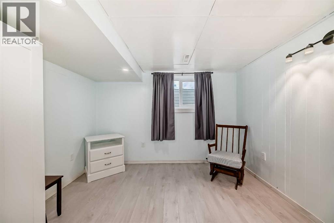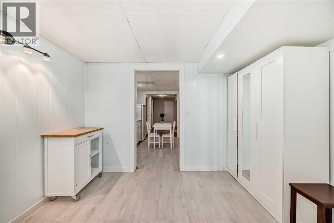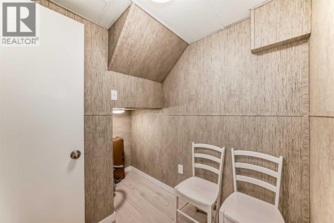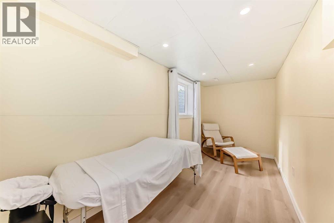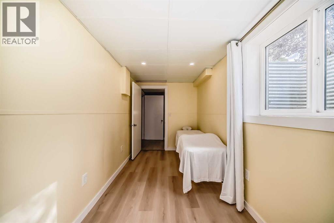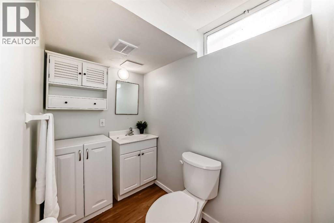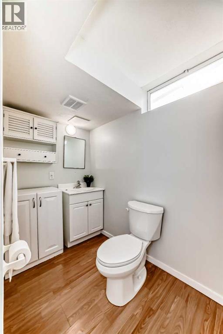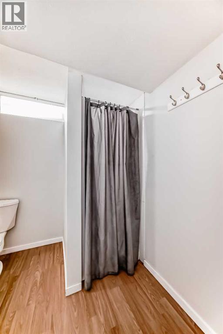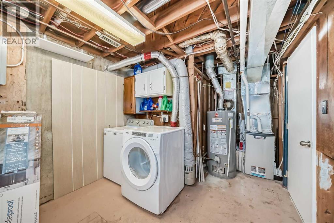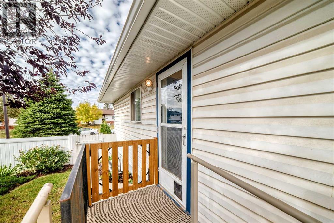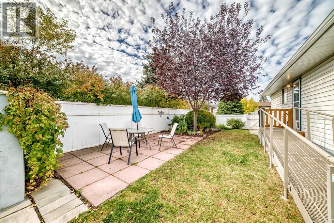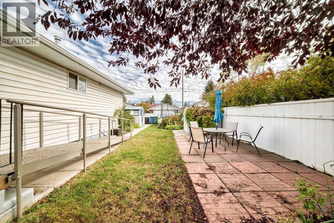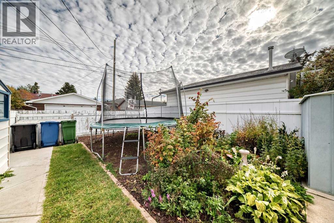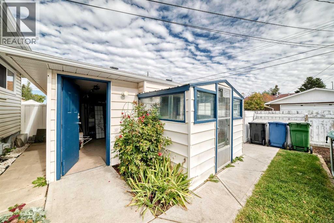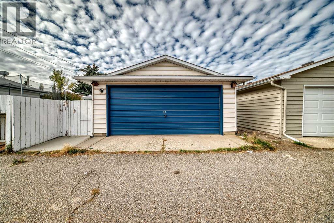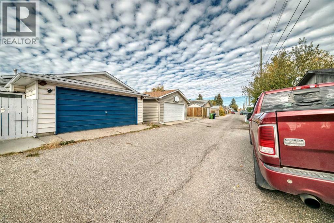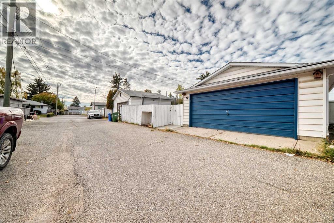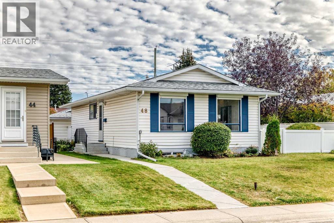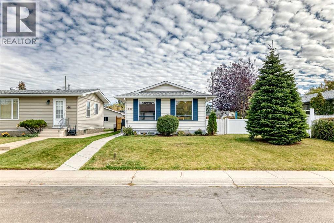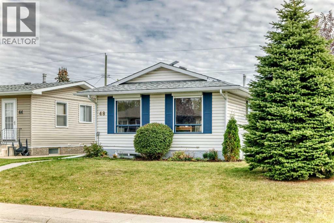4 Bedroom
3 Bathroom
917 ft2
Bungalow
None
Forced Air
Garden Area, Landscaped
$529,800
NEW PRICE! Welcome to this UPDATED 4 bedroom, 3 bathroom bungalow with a RENOVATED ILLEGAL SUITE on a quiet street. The open-concept main floor features a modern UPDATED KITCHEN with updated appliances, including a brand-new $2,000 fridge, plus a spacious living and dining area. The massive primary bedroom includes an UPDATED 2 PC ENSUITE, with a second bedroom and RENOVATED 4 PC MAIN BATHROOM nearby. A BRAND NEW WASHER AND DRYER are located at the back entrance. The basement suite offers an eat in kitchen, 2 bedrooms, 1 den, 1 bathroom, in-suite laundry, and ample storage. Mechanical updates include a NEW FURNACE, NEW HOT WATER TANK and NEW ATTIC INSULATION. The fully fenced backyard has a garden, greenhouse, tool shed, and patio. A paved alley leads to an oversized heated double garage. Walking distance to schools, parks, and shopping. Don't miss out—book your showing today! (id:57810)
Property Details
|
MLS® Number
|
A2260952 |
|
Property Type
|
Single Family |
|
Neigbourhood
|
Marlborough |
|
Community Name
|
Marlborough |
|
Amenities Near By
|
Park, Playground, Schools, Shopping |
|
Features
|
Back Lane, Closet Organizers, No Smoking Home |
|
Parking Space Total
|
2 |
|
Plan
|
132lk |
Building
|
Bathroom Total
|
3 |
|
Bedrooms Above Ground
|
2 |
|
Bedrooms Below Ground
|
2 |
|
Bedrooms Total
|
4 |
|
Appliances
|
Washer, Refrigerator, Dishwasher, Stove, Dryer, Hood Fan, Window Coverings, Garage Door Opener, Washer/dryer Stack-up |
|
Architectural Style
|
Bungalow |
|
Basement Development
|
Finished |
|
Basement Type
|
Full (finished) |
|
Constructed Date
|
1971 |
|
Construction Material
|
Wood Frame |
|
Construction Style Attachment
|
Detached |
|
Cooling Type
|
None |
|
Exterior Finish
|
Vinyl Siding |
|
Flooring Type
|
Vinyl Plank |
|
Foundation Type
|
Poured Concrete |
|
Half Bath Total
|
1 |
|
Heating Fuel
|
Natural Gas |
|
Heating Type
|
Forced Air |
|
Stories Total
|
1 |
|
Size Interior
|
917 Ft2 |
|
Total Finished Area
|
917 Sqft |
|
Type
|
House |
Parking
Land
|
Acreage
|
No |
|
Fence Type
|
Fence |
|
Land Amenities
|
Park, Playground, Schools, Shopping |
|
Landscape Features
|
Garden Area, Landscaped |
|
Size Depth
|
30.47 M |
|
Size Frontage
|
15.2 M |
|
Size Irregular
|
464.00 |
|
Size Total
|
464 M2|4,051 - 7,250 Sqft |
|
Size Total Text
|
464 M2|4,051 - 7,250 Sqft |
|
Zoning Description
|
R-cg |
Rooms
| Level |
Type |
Length |
Width |
Dimensions |
|
Basement |
Storage |
|
|
6.92 Ft x 9.00 Ft |
|
Basement |
Furnace |
|
|
14.00 Ft x 9.25 Ft |
|
Basement |
3pc Bathroom |
|
|
9.75 Ft x 4.42 Ft |
|
Basement |
Eat In Kitchen |
|
|
11.17 Ft x 10.33 Ft |
|
Basement |
Bedroom |
|
|
11.08 Ft x 9.58 Ft |
|
Basement |
Storage |
|
|
8.33 Ft x 6.58 Ft |
|
Basement |
Bedroom |
|
|
14.67 Ft x 6.50 Ft |
|
Main Level |
Other |
|
|
4.50 Ft x 3.00 Ft |
|
Main Level |
Living Room |
|
|
17.42 Ft x 14.08 Ft |
|
Main Level |
Kitchen |
|
|
15.00 Ft x 8.33 Ft |
|
Main Level |
Laundry Room |
|
|
2.50 Ft x 2.58 Ft |
|
Main Level |
Bedroom |
|
|
9.50 Ft x 7.92 Ft |
|
Main Level |
4pc Bathroom |
|
|
6.08 Ft x 7.17 Ft |
|
Main Level |
Primary Bedroom |
|
|
17.25 Ft x 12.42 Ft |
|
Main Level |
2pc Bathroom |
|
|
5.00 Ft x 3.50 Ft |
https://www.realtor.ca/real-estate/28975920/48-mardale-crescent-ne-calgary-marlborough
