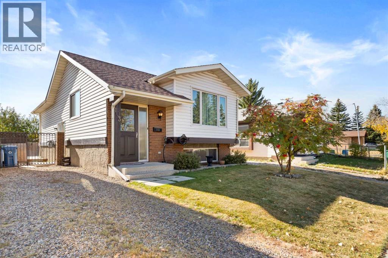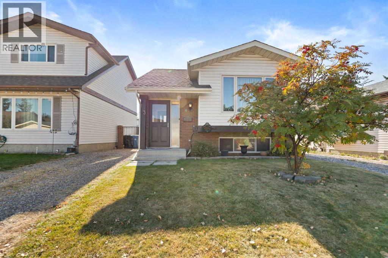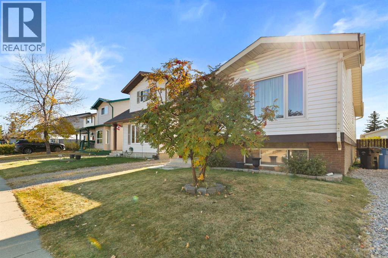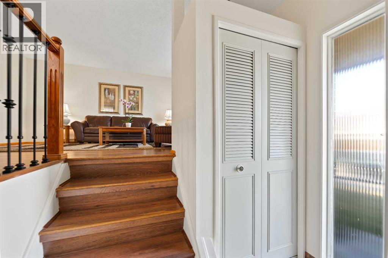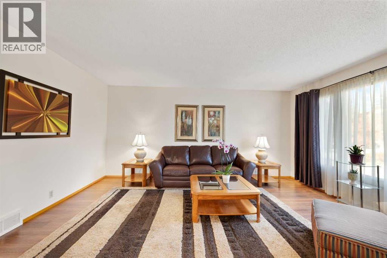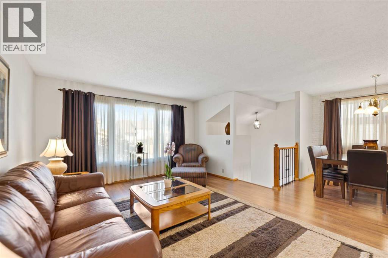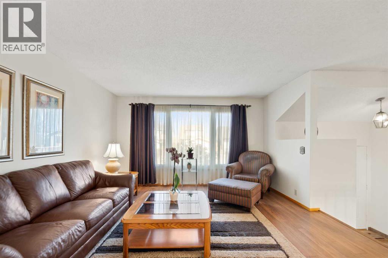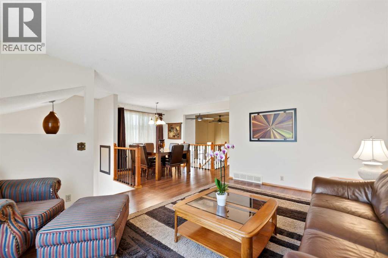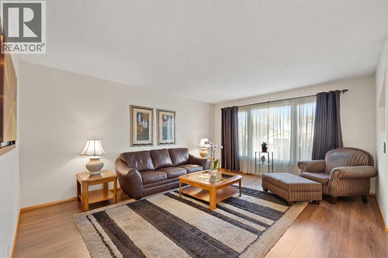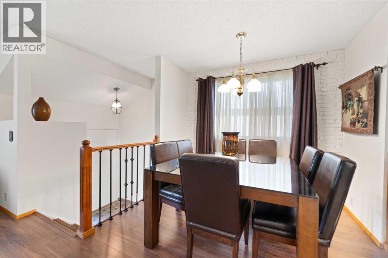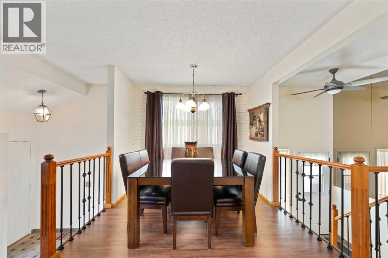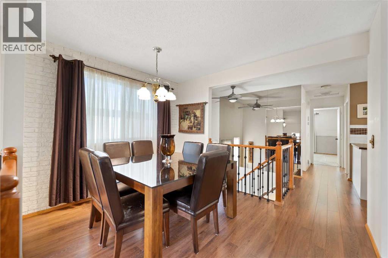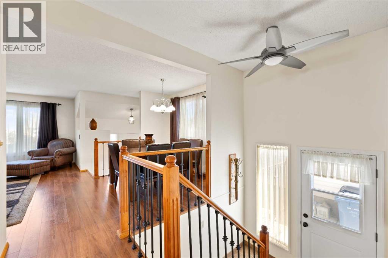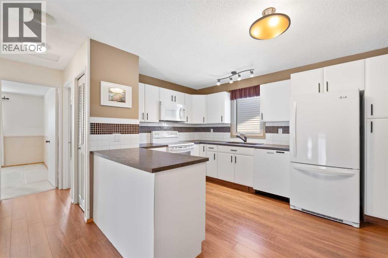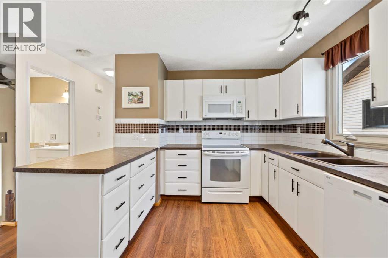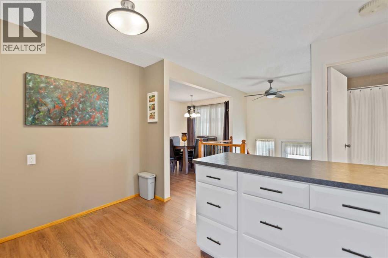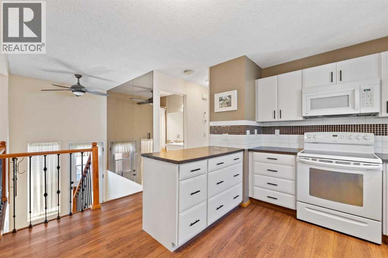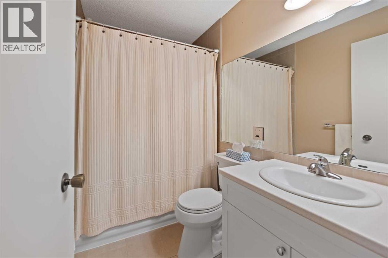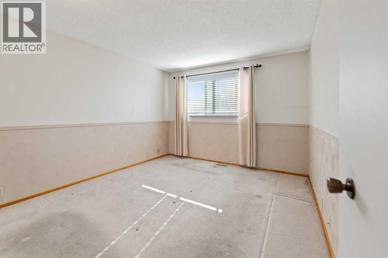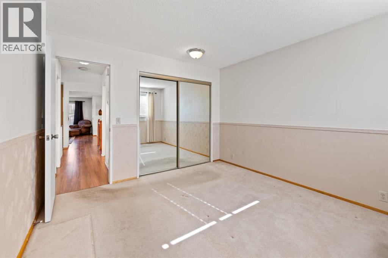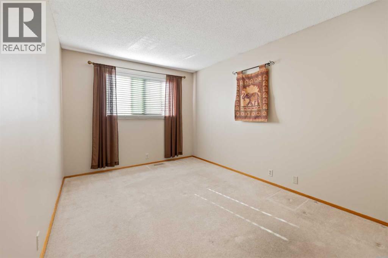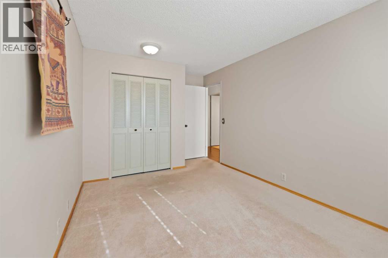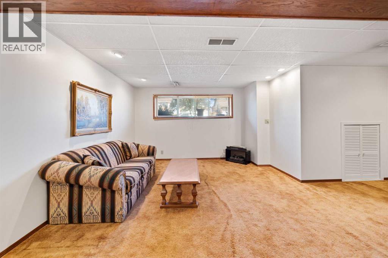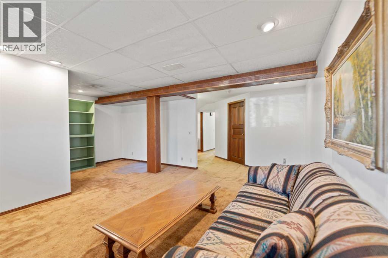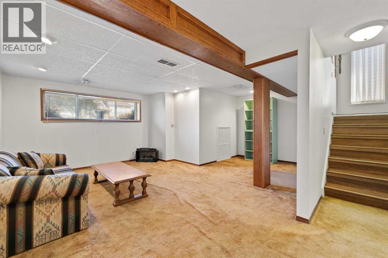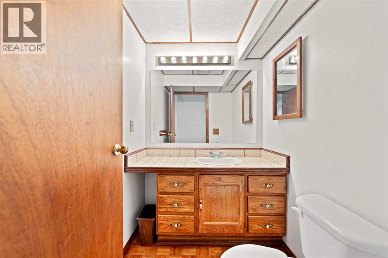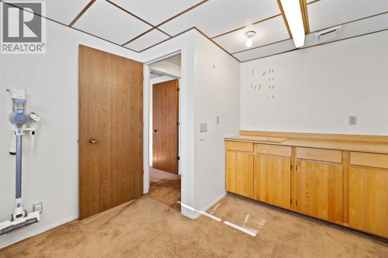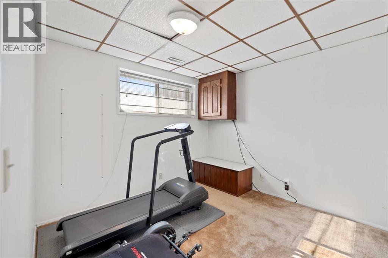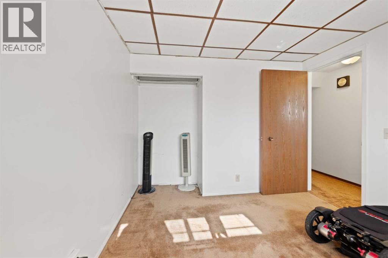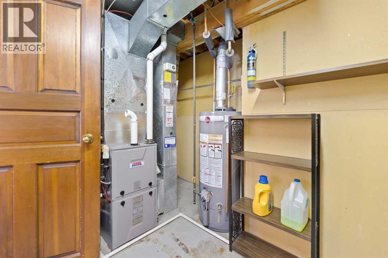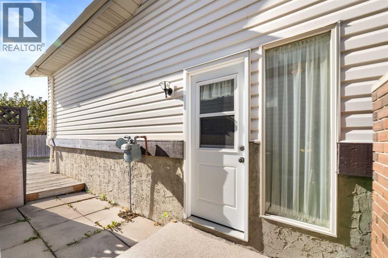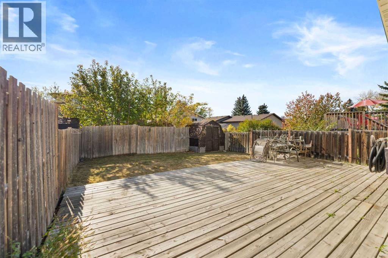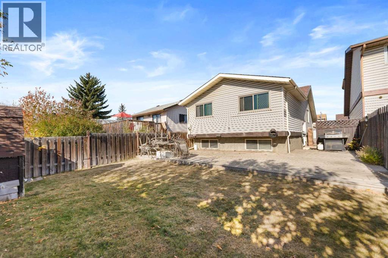4 Bedroom
2 Bathroom
981 ft2
Bi-Level
None
Forced Air
$429,900
This well kept home is located in the established community of Abbeydale, close to schools, shopping, playgrounds, parks, and transit. It’s a great family home with a functional bi-level layout. The main floor offers a spacious living room and dining area, while the kitchen, renovated a few years ago, features updated counters, cupboards, and appliances. Completing the main level are the primary bedroom, a second bedroom, and an updated four-piece bathroom. The lower level includes two additional bedrooms and a two-piece bathroom. The furnace and hot water tank have been replaced within the last few years, providing added peace of mind. There is a driveway for off-street parking, and the south-facing backyard offers a deck and mature trees for added privacy. This property is a great option for first-time buyers, those looking to downsize, or anyone seeking to add to their rental portfolio. Contact your REALTOR® today to arrange a private viewing. (id:57810)
Property Details
|
MLS® Number
|
A2263640 |
|
Property Type
|
Single Family |
|
Neigbourhood
|
Abbeydale |
|
Community Name
|
Abbeydale |
|
Amenities Near By
|
Playground, Schools, Shopping |
|
Features
|
See Remarks |
|
Parking Space Total
|
2 |
|
Plan
|
7910995 |
|
Structure
|
Deck |
Building
|
Bathroom Total
|
2 |
|
Bedrooms Above Ground
|
2 |
|
Bedrooms Below Ground
|
2 |
|
Bedrooms Total
|
4 |
|
Appliances
|
Refrigerator, Dishwasher, Stove, Microwave Range Hood Combo |
|
Architectural Style
|
Bi-level |
|
Basement Development
|
Finished |
|
Basement Type
|
Full (finished) |
|
Constructed Date
|
1979 |
|
Construction Material
|
Wood Frame |
|
Construction Style Attachment
|
Detached |
|
Cooling Type
|
None |
|
Exterior Finish
|
Brick, Vinyl Siding |
|
Flooring Type
|
Carpeted, Ceramic Tile, Laminate |
|
Foundation Type
|
Poured Concrete |
|
Half Bath Total
|
1 |
|
Heating Type
|
Forced Air |
|
Size Interior
|
981 Ft2 |
|
Total Finished Area
|
981 Sqft |
|
Type
|
House |
Parking
Land
|
Acreage
|
No |
|
Fence Type
|
Fence |
|
Land Amenities
|
Playground, Schools, Shopping |
|
Size Depth
|
30.48 M |
|
Size Frontage
|
9.75 M |
|
Size Irregular
|
297.00 |
|
Size Total
|
297 M2|0-4,050 Sqft |
|
Size Total Text
|
297 M2|0-4,050 Sqft |
|
Zoning Description
|
R-cg |
Rooms
| Level |
Type |
Length |
Width |
Dimensions |
|
Basement |
Bedroom |
|
|
9.58 Ft x 11.25 Ft |
|
Basement |
Bedroom |
|
|
9.50 Ft x 10.25 Ft |
|
Basement |
Recreational, Games Room |
|
|
19.50 Ft x 21.83 Ft |
|
Basement |
2pc Bathroom |
|
|
6.00 Ft x 4.92 Ft |
|
Basement |
Furnace |
|
|
10.00 Ft x 10.08 Ft |
|
Main Level |
Living Room |
|
|
13.75 Ft x 16.42 Ft |
|
Main Level |
Dining Room |
|
|
11.08 Ft x 9.33 Ft |
|
Main Level |
Kitchen |
|
|
9.75 Ft x 12.75 Ft |
|
Main Level |
Primary Bedroom |
|
|
11.08 Ft x 12.08 Ft |
|
Main Level |
Bedroom |
|
|
9.50 Ft x 15.33 Ft |
|
Main Level |
4pc Bathroom |
|
|
7.67 Ft x 5.17 Ft |
https://www.realtor.ca/real-estate/28978712/103-abadan-crescent-ne-calgary-abbeydale
