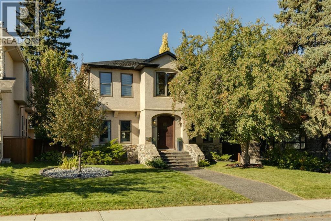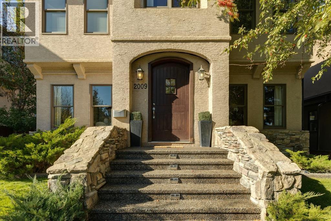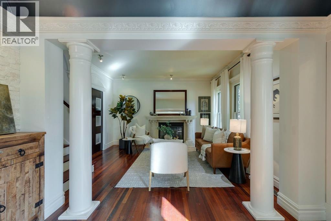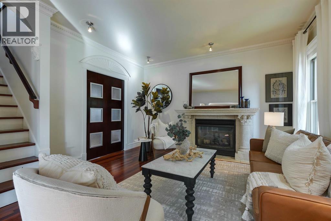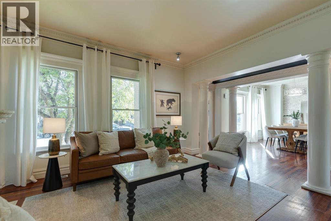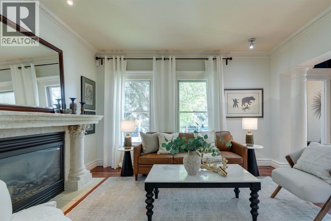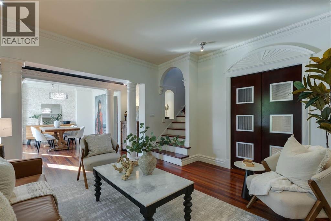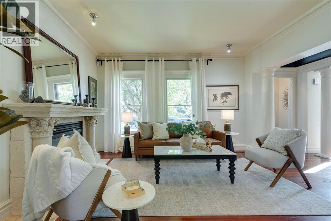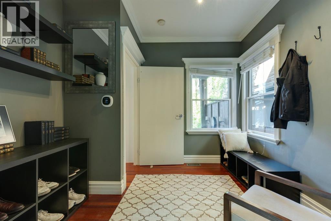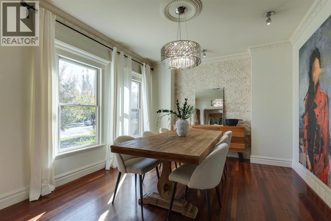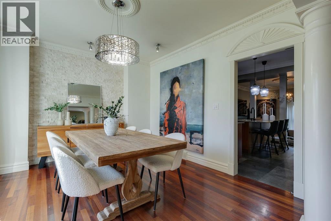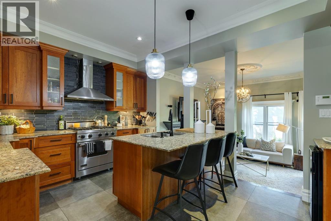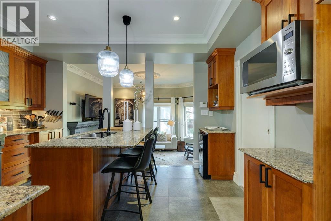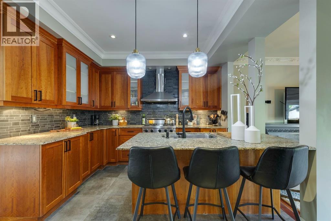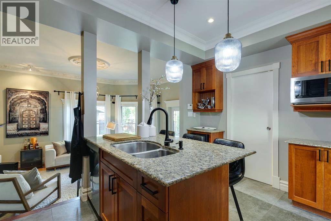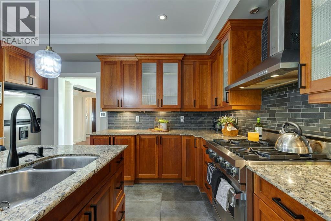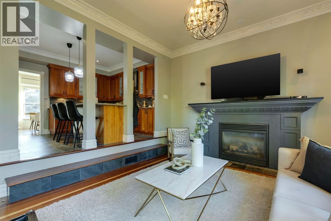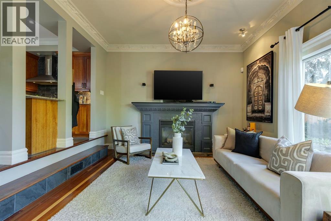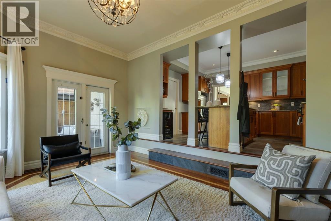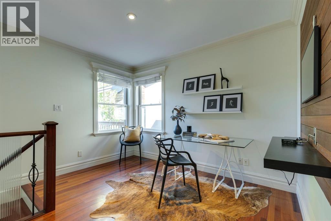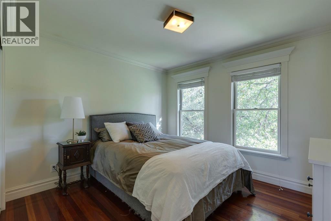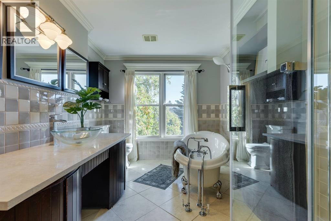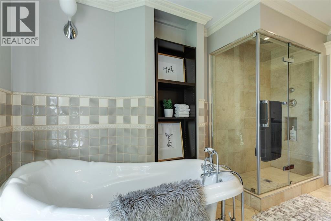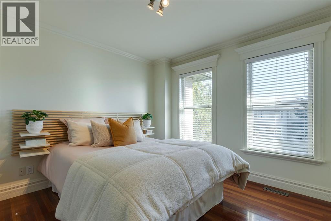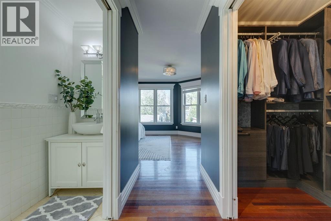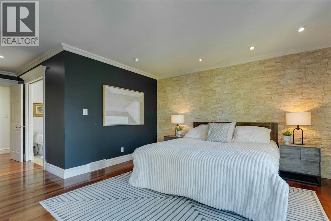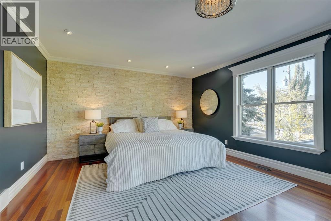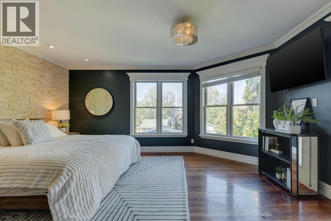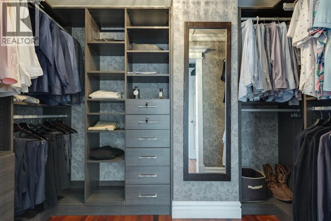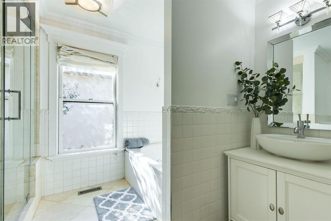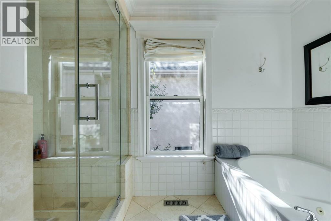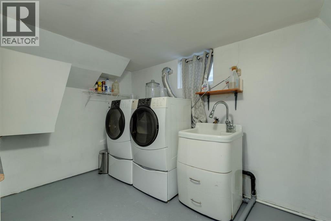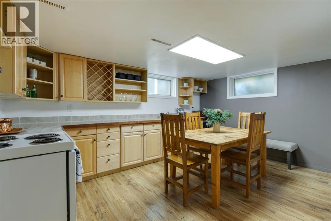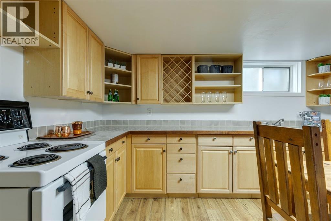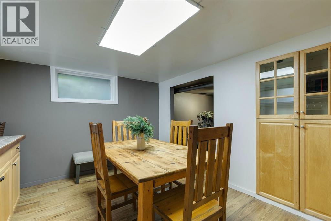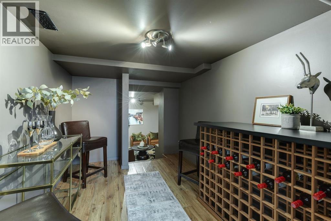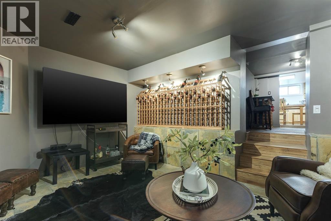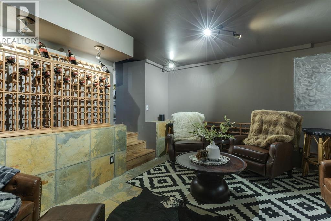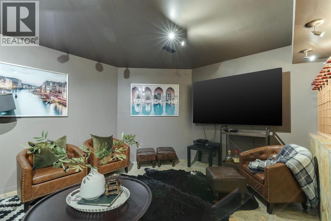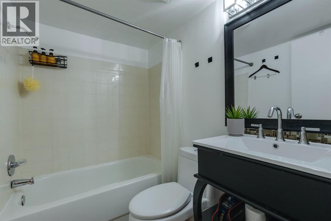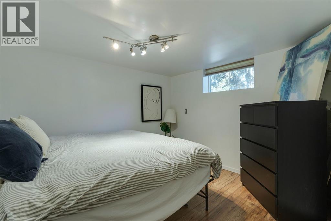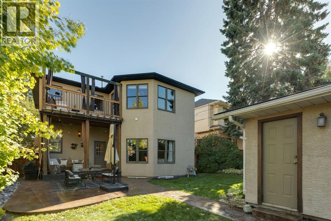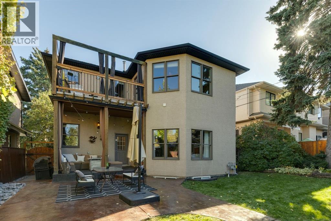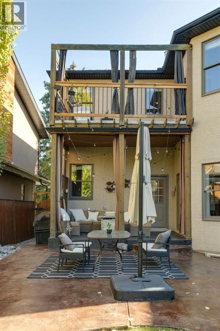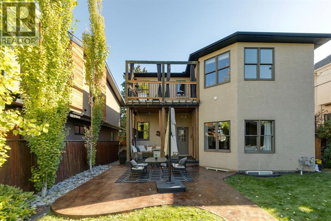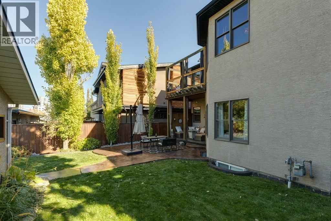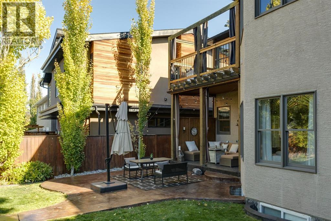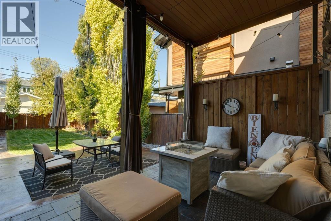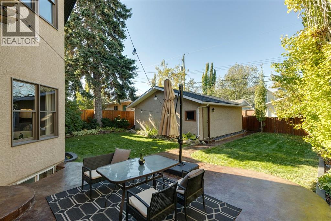3 Bedroom
4 Bathroom
2,182 ft2
Fireplace
Central Air Conditioning
Forced Air
Landscaped, Lawn
$1,299,900
Welcome to this incredible European-style home in the sought after family friendly community of Killarney. Perfectly situated on a fully landscaped 50' x 120' lot, this property combines elegant design with practical family living and year round indoor/outdoor entertaining. From the moment you arrive, you’ll be greeted by mature trees and meticulously maintained landscaping that offer incredible curb appeal. Step inside to a warm and welcoming centre hall floor plan featuring soaring architecturally curved ceilings, bold columns, gleaming Brazilian cherrywood floors, and detailed crown moulding throughout. At the front of the home, a formal living room with a cozy gas fireplace provides the perfect setting for family gatherings or quiet evenings. Sliding pocket doors open to a bright den, ideal as a homework nook, home office, or play area, with access to both the backyard and lower level.A formal dining room connects seamlessly to the chef inspired kitchen, complete with custom stone tile work, granite countertops, wine fridge, and a professional-grade Ultraline gas stove. The large central island is perfect for casual meals, baking with kids, or chatting over coffee. Just off the kitchen, the sun drenched family room offers a second gas fireplace and opens through glass doors to a covered patio for an ideal outdoor space for BBQs or hosting friends, rain or shine. Upstairs, you'll find three spacious bedrooms, a bonus room, and a luxurious full bathroom featuring a beautiful clawfoot tub and glass enclosed shower. The large primary suite is a true sanctuary with a custom stone feature wall, spa-inspired 5pc ensuite with steam shower, walk-in California Closet, and a west facing private balcony that's perfect for quiet evenings or morning coffee. The fully developed basement includes an illegal suite with a bright kitchen, dining area, rec room with wine storage, full bathroom, and den, great for extended family, a teen hangout, or future rental income potential. Families will especially appreciate the lush west exposed backyard, offering ample green space, mature trees, and a tranquil setting for gardening, play, and relaxation. Thoughtful upgrades include recently landscaped front/back yards, recently renovated basement, fresh paint, new deck off the primary, newer AC/Furnace, and sand blasted coloured concrete sidewalk and front stairs. This home is ideally located within walking distance to the Killarney Aquatic Centre, community garden, and the LRT station, making family activities and commutes incredibly convenient. It is also close to top rated schools, parks, playgrounds, and beloved local spots such as Inglewood Pizza, Luke’s Drug Mart, and Caffe FrancescoThis exceptional home is the perfect blend of luxury, functionality, and location designed for growing families who want it all. (id:57810)
Property Details
|
MLS® Number
|
A2263329 |
|
Property Type
|
Single Family |
|
Neigbourhood
|
Killarney |
|
Community Name
|
Killarney/Glengarry |
|
Amenities Near By
|
Park, Playground, Schools, Shopping |
|
Features
|
Treed, Back Lane, Closet Organizers, Level |
|
Parking Space Total
|
2 |
|
Plan
|
1773fr |
|
Structure
|
Deck |
Building
|
Bathroom Total
|
4 |
|
Bedrooms Above Ground
|
3 |
|
Bedrooms Total
|
3 |
|
Appliances
|
Washer, Refrigerator, Gas Stove(s), Dishwasher, Wine Fridge, Stove, Dryer, Microwave |
|
Basement Development
|
Finished |
|
Basement Features
|
Suite |
|
Basement Type
|
Full (finished) |
|
Constructed Date
|
2001 |
|
Construction Material
|
Wood Frame |
|
Construction Style Attachment
|
Detached |
|
Cooling Type
|
Central Air Conditioning |
|
Exterior Finish
|
Stone, Stucco |
|
Fireplace Present
|
Yes |
|
Fireplace Total
|
2 |
|
Flooring Type
|
Hardwood, Tile |
|
Foundation Type
|
Poured Concrete |
|
Half Bath Total
|
1 |
|
Heating Fuel
|
Natural Gas |
|
Heating Type
|
Forced Air |
|
Stories Total
|
2 |
|
Size Interior
|
2,182 Ft2 |
|
Total Finished Area
|
2182 Sqft |
|
Type
|
House |
Parking
Land
|
Acreage
|
No |
|
Fence Type
|
Fence |
|
Land Amenities
|
Park, Playground, Schools, Shopping |
|
Landscape Features
|
Landscaped, Lawn |
|
Size Frontage
|
15.25 M |
|
Size Irregular
|
557.00 |
|
Size Total
|
557 M2|4,051 - 7,250 Sqft |
|
Size Total Text
|
557 M2|4,051 - 7,250 Sqft |
|
Zoning Description
|
R-cg |
Rooms
| Level |
Type |
Length |
Width |
Dimensions |
|
Basement |
Other |
|
|
14.67 Ft x 10.75 Ft |
|
Basement |
Den |
|
|
9.67 Ft x 10.58 Ft |
|
Basement |
Laundry Room |
|
|
9.00 Ft x 11.00 Ft |
|
Basement |
Dining Room |
|
|
7.83 Ft x 11.00 Ft |
|
Basement |
Media |
|
|
15.33 Ft x 11.50 Ft |
|
Basement |
4pc Bathroom |
|
|
Measurements not available |
|
Main Level |
Kitchen |
|
|
14.00 Ft x 11.17 Ft |
|
Main Level |
Dining Room |
|
|
13.17 Ft x 11.75 Ft |
|
Main Level |
Living Room |
|
|
13.67 Ft x 13.50 Ft |
|
Main Level |
Family Room |
|
|
16.58 Ft x 13.50 Ft |
|
Main Level |
Foyer |
|
|
7.00 Ft x 16.00 Ft |
|
Main Level |
Office |
|
|
9.67 Ft x 9.42 Ft |
|
Main Level |
2pc Bathroom |
|
|
Measurements not available |
|
Upper Level |
Bonus Room |
|
|
9.67 Ft x 11.42 Ft |
|
Upper Level |
Primary Bedroom |
|
|
16.58 Ft x 13.67 Ft |
|
Upper Level |
Bedroom |
|
|
12.00 Ft x 11.08 Ft |
|
Upper Level |
Bedroom |
|
|
11.42 Ft x 10.50 Ft |
|
Upper Level |
4pc Bathroom |
|
|
Measurements not available |
|
Upper Level |
5pc Bathroom |
|
|
Measurements not available |
https://www.realtor.ca/real-estate/28978958/2009-32-street-sw-calgary-killarneyglengarry
