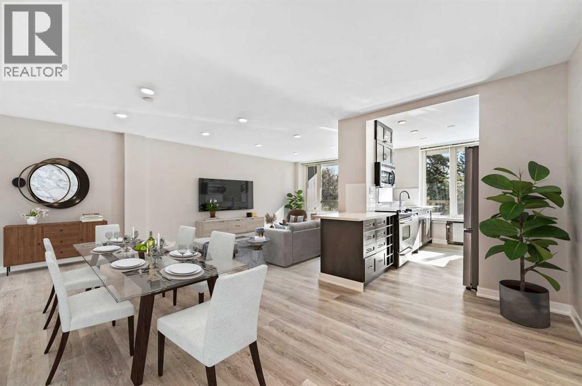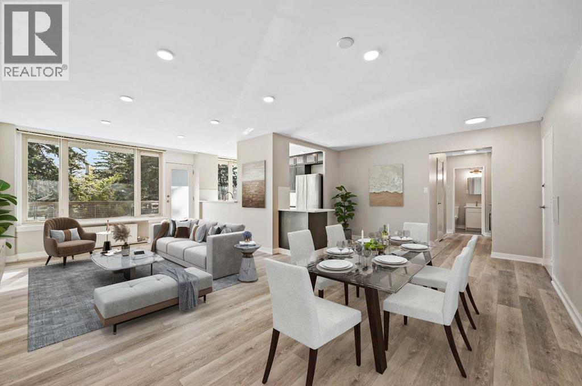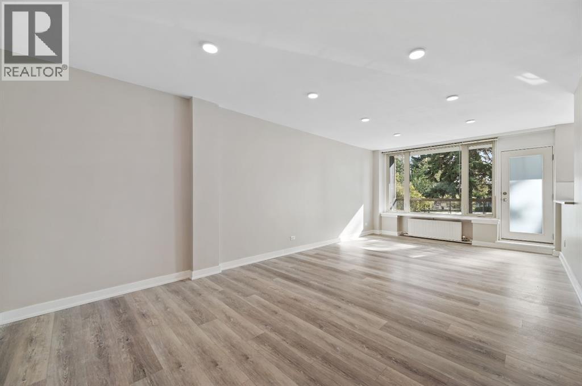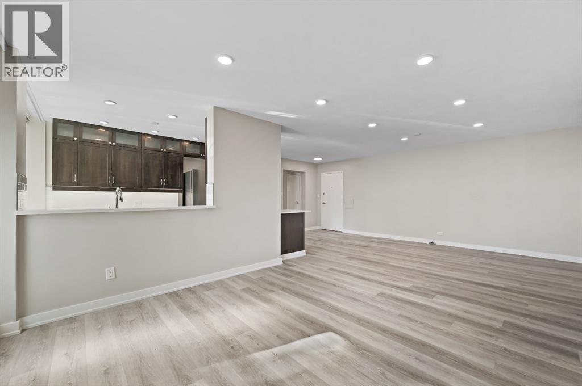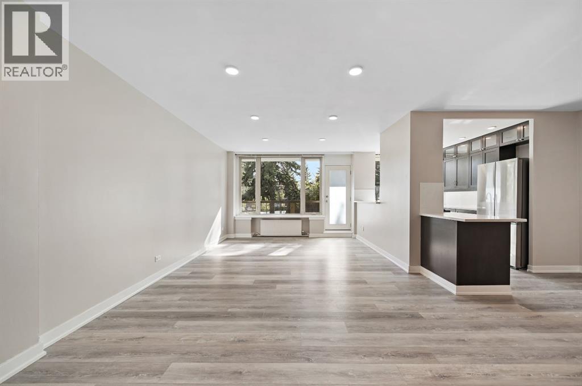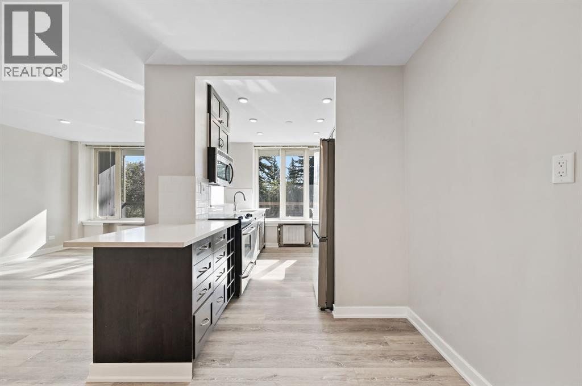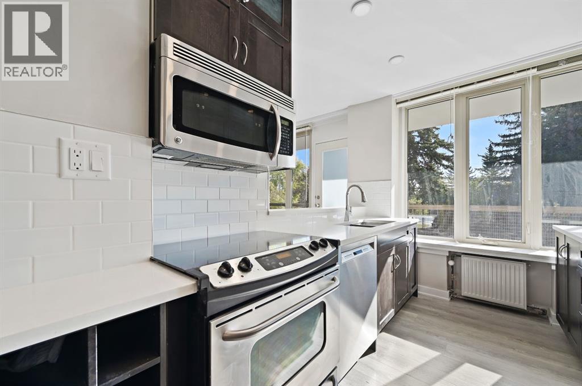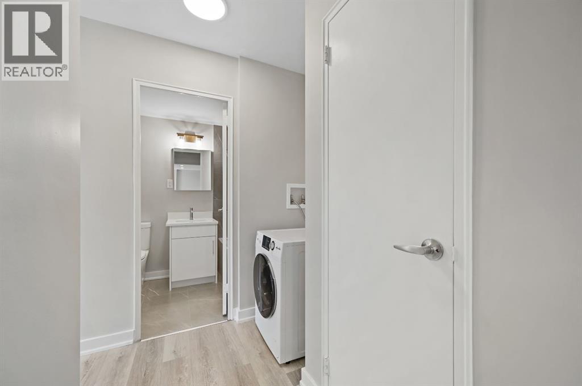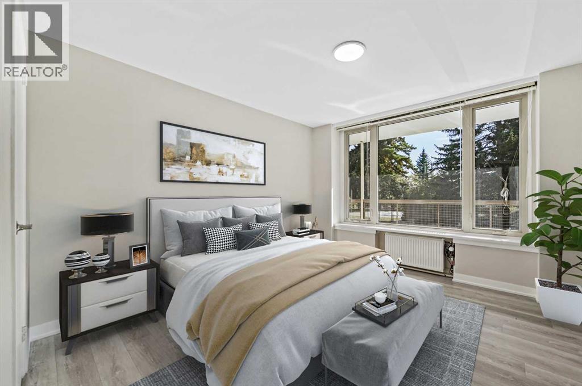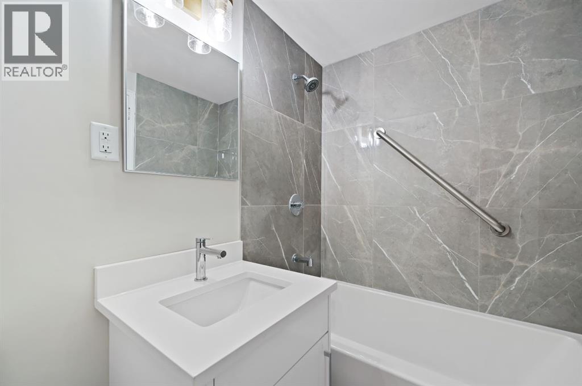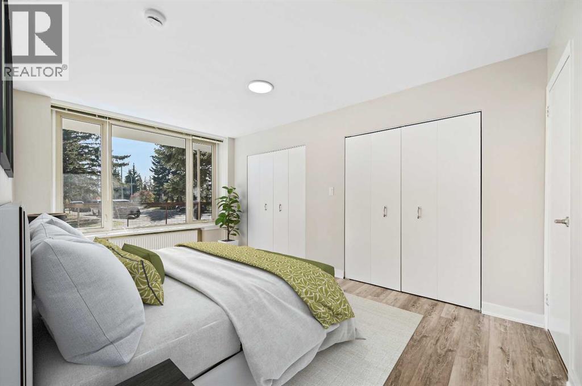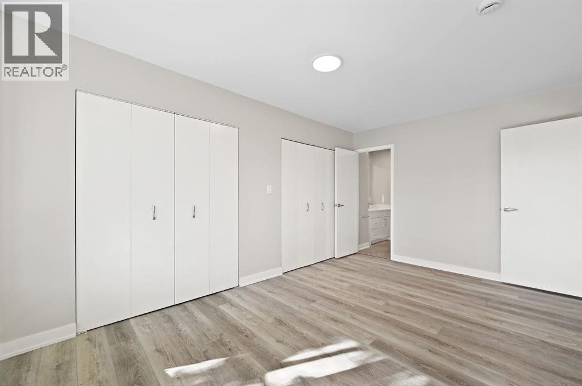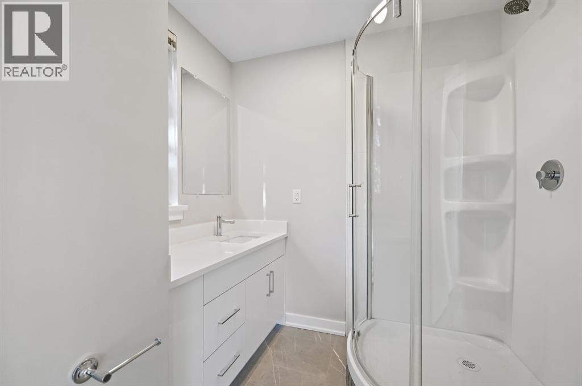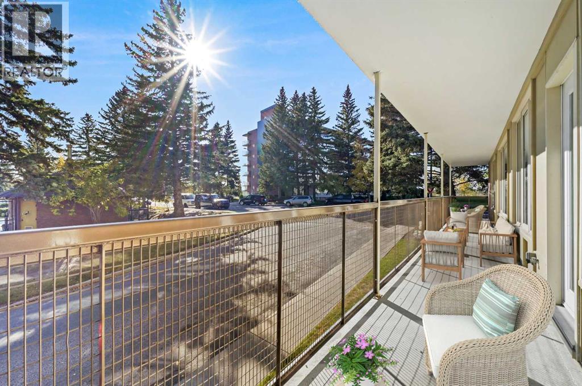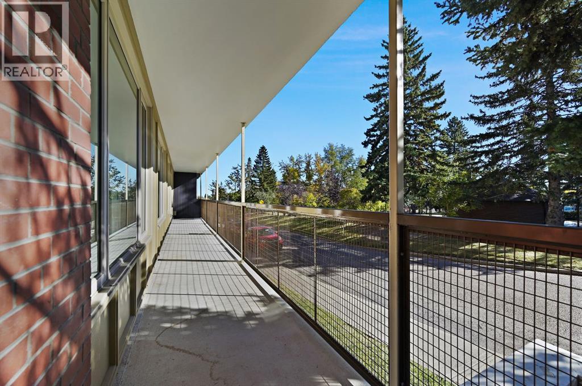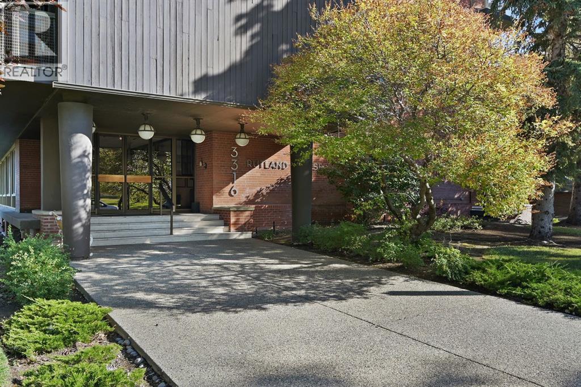202, 3316 Rideau Place Sw Calgary, Alberta T2S 1Z4
$488,000Maintenance, Common Area Maintenance, Heat, Insurance, Parking, Property Management, Reserve Fund Contributions, Sewer, Water
$1,067.17 Monthly
Maintenance, Common Area Maintenance, Heat, Insurance, Parking, Property Management, Reserve Fund Contributions, Sewer, Water
$1,067.17 MonthlyWelcome to this exceptional 2-bedroom, 2-bathroom residence in the sought-after Rutland House. Bathed in natural light, this bright and sunny south-facing unit offers a spacious layout and a generous balcony overlooking the outdoor pool and landscaped green space — the perfect place to relax or entertain.Recent upgrades include new flooring and a refreshed kitchen, adding a modern touch to this inviting home. The unit also comes with a titled underground parking stall and a private storage locker for added convenience.Ideally situated in a quiet yet central location, you’ll enjoy easy access to the vibrant amenities of Mission — trendy shops, coffeehouses, and restaurants — as well as Macleod Trail, the Stampede Grounds, and Calgary’s Downtown Core. Scenic river pathways are just steps away, offering the perfect setting for leisurely walks and outdoor enjoyment. (id:57810)
Property Details
| MLS® Number | A2263587 |
| Property Type | Single Family |
| Community Name | Rideau Park |
| Amenities Near By | Park, Playground, Recreation Nearby, Schools, Shopping |
| Community Features | Pets Allowed With Restrictions |
| Features | Parking |
| Parking Space Total | 1 |
| Plan | 7510321 |
Building
| Bathroom Total | 2 |
| Bedrooms Above Ground | 2 |
| Bedrooms Total | 2 |
| Amenities | Laundry Facility, Party Room |
| Appliances | Refrigerator, Dishwasher, Stove, Microwave Range Hood Combo, Washer & Dryer |
| Constructed Date | 1955 |
| Construction Material | Poured Concrete |
| Construction Style Attachment | Attached |
| Cooling Type | None |
| Exterior Finish | Brick, Concrete, Wood Siding |
| Flooring Type | Laminate |
| Heating Type | Hot Water |
| Stories Total | 6 |
| Size Interior | 1,026 Ft2 |
| Total Finished Area | 1025.78 Sqft |
| Type | Apartment |
Parking
| Underground |
Land
| Acreage | No |
| Land Amenities | Park, Playground, Recreation Nearby, Schools, Shopping |
| Size Total Text | Unknown |
| Zoning Description | M-h2 |
Rooms
| Level | Type | Length | Width | Dimensions |
|---|---|---|---|---|
| Main Level | Living Room | 13.08 Ft x 12.00 Ft | ||
| Main Level | Foyer | 9.83 Ft x 5.67 Ft | ||
| Main Level | Kitchen | 13.58 Ft x 8.58 Ft | ||
| Main Level | Dining Room | 14.75 Ft x 9.83 Ft | ||
| Main Level | 3pc Bathroom | 7.00 Ft x 6.08 Ft | ||
| Main Level | Bedroom | 12.50 Ft x 11.17 Ft | ||
| Main Level | Laundry Room | 3.17 Ft x 2.92 Ft | ||
| Main Level | 4pc Bathroom | 7.33 Ft x 4.83 Ft | ||
| Main Level | Bedroom | 15.75 Ft x 10.83 Ft |
https://www.realtor.ca/real-estate/28979190/202-3316-rideau-place-sw-calgary-rideau-park
Contact Us
Contact us for more information
