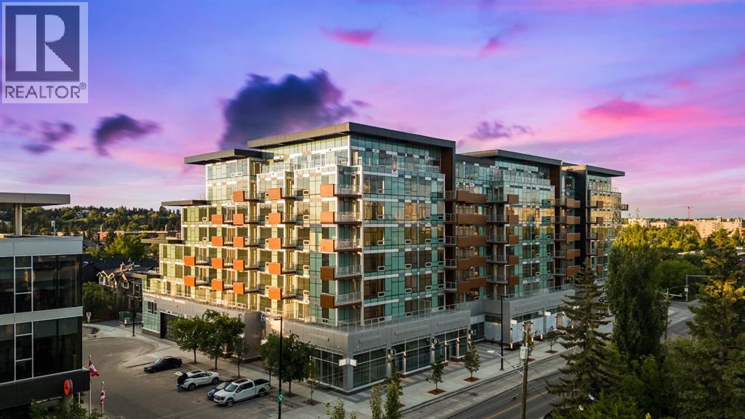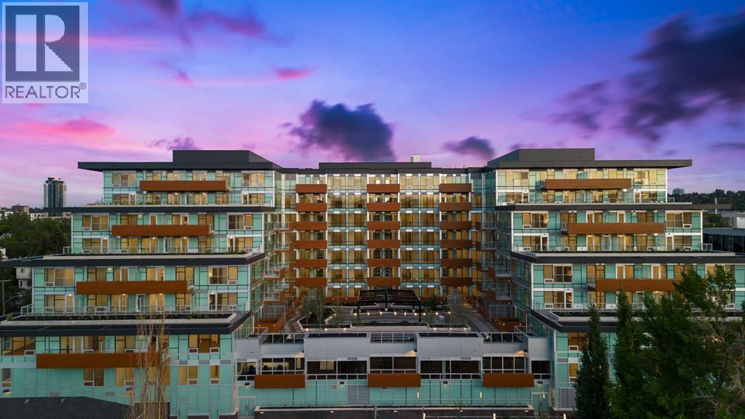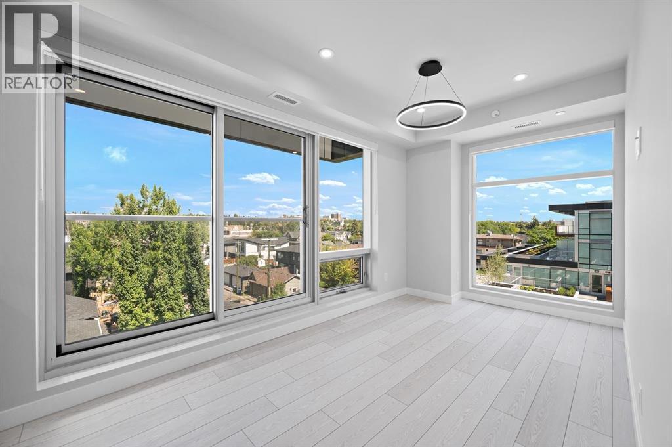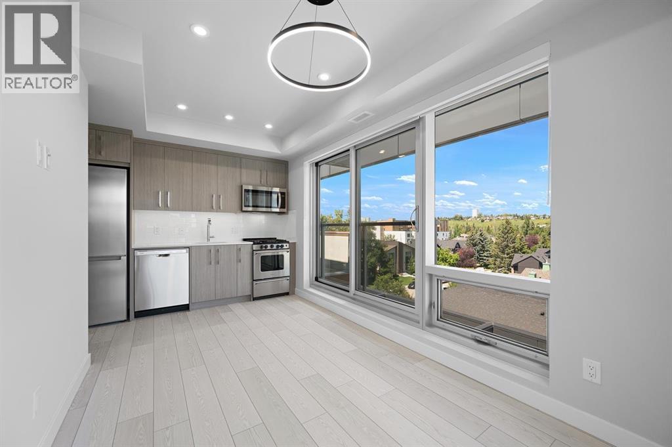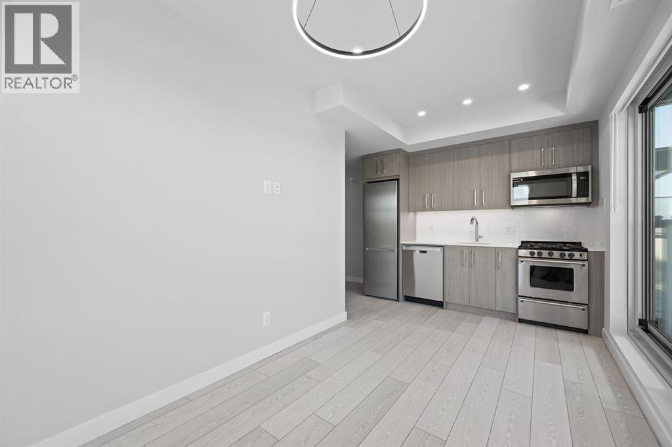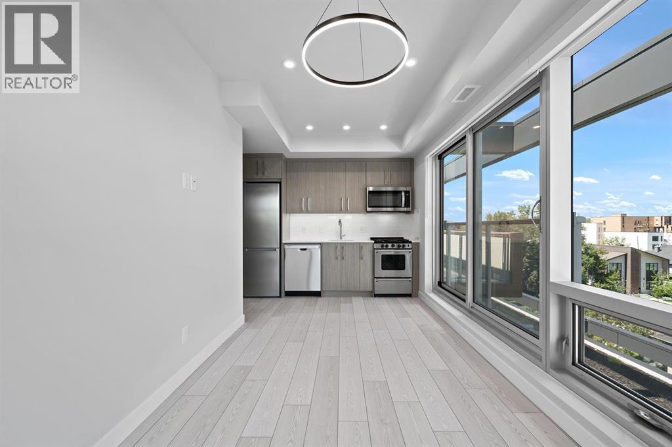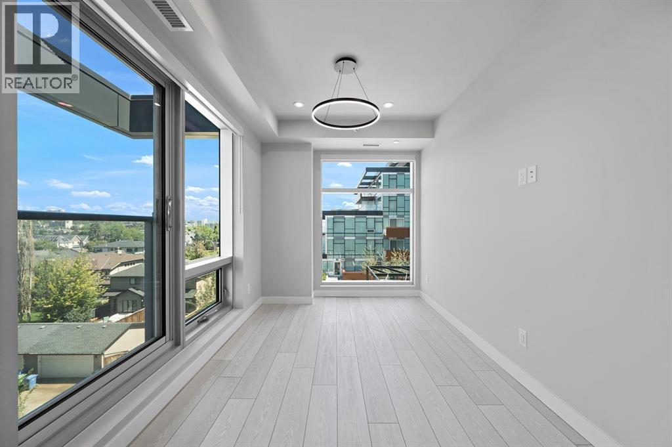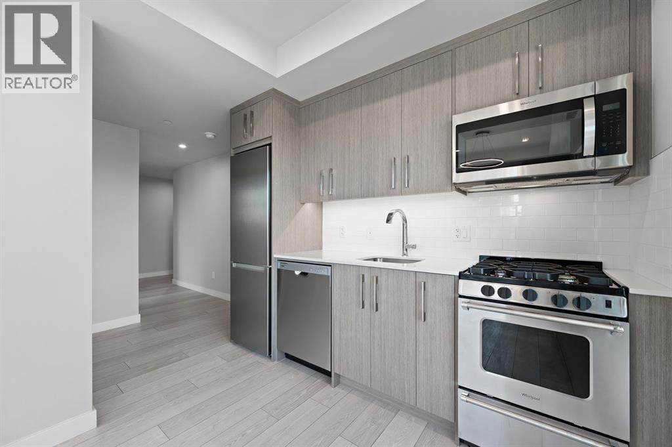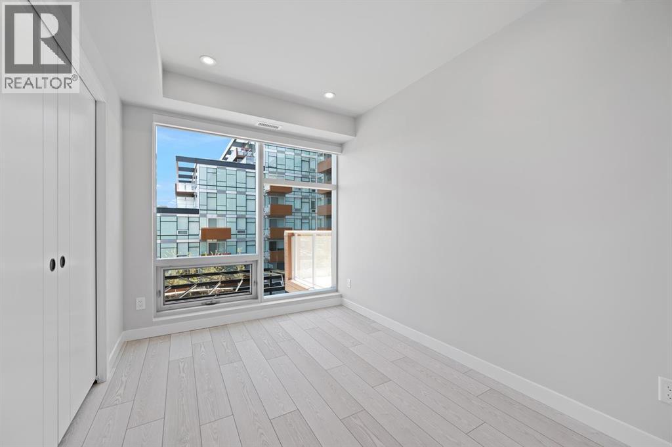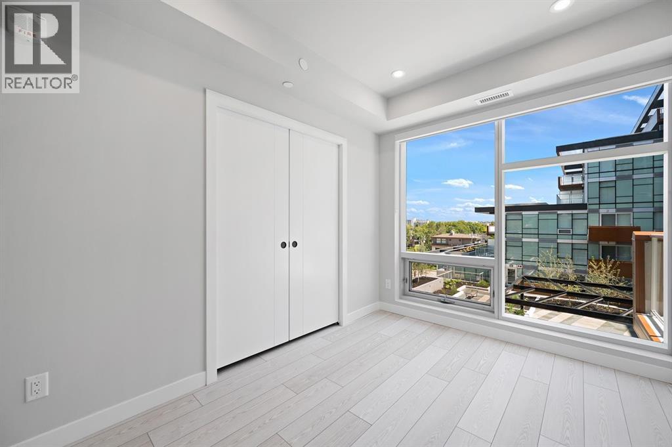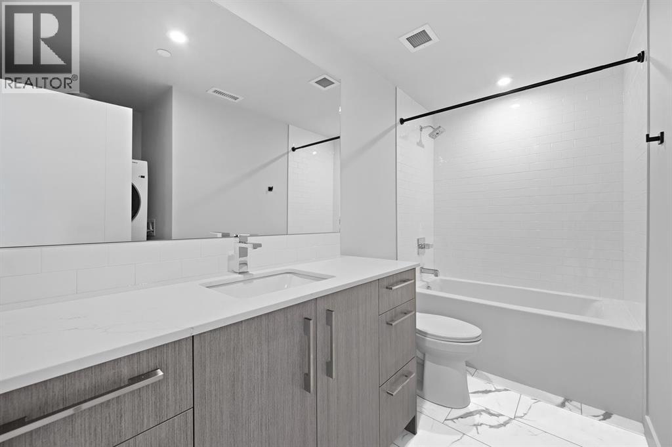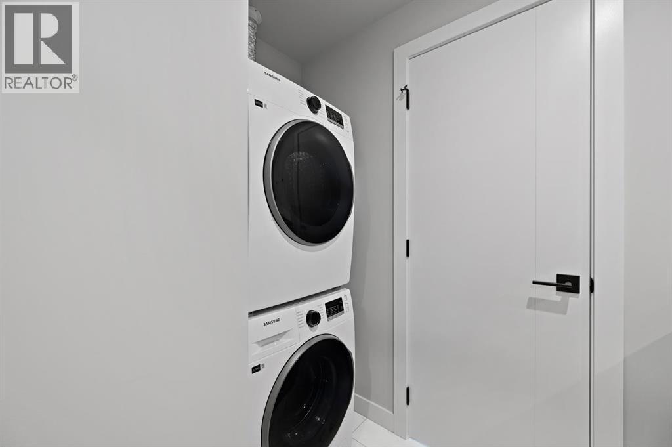402, 110 18a Street Nw Calgary, Alberta T2N 5G5
$359,900Maintenance, Condominium Amenities, Common Area Maintenance, Heat, Insurance, Interior Maintenance, Ground Maintenance, Property Management, Reserve Fund Contributions, Sewer, Waste Removal, Water
$200.85 Monthly
Maintenance, Condominium Amenities, Common Area Maintenance, Heat, Insurance, Interior Maintenance, Ground Maintenance, Property Management, Reserve Fund Contributions, Sewer, Waste Removal, Water
$200.85 MonthlyWelcome to Frontier – Truman’s newest boutique development in the heart of Kensington, Calgary’s most vibrant and connected community.This thoughtfully crafted 1-Bedroom, 1-Bathroom residence blends modern design with everyday functionality. The sleek kitchen showcases quartz countertops, full-height cabinetry, and stainless steel appliances, flowing effortlessly into a sunlit open-concept living area. The bedroom bright and inviting, while the bathroom is finished with clean lines and high-quality fixtures that elevate daily living.As a Frontier resident, you’ll enjoy access to a curated selection of amenities, including a lush outdoor terrace, fully equipped fitness centre, stylish co-working spaces, and secure bike storageAll of this is set within a walkable neighbourhood filled with boutique shops, cozy cafés, top-rated restaurants, scenic river pathways, LRT access, and quick connections to downtown.**Photo gallery of similar unit** (id:57810)
Property Details
| MLS® Number | A2261438 |
| Property Type | Single Family |
| Community Name | West Hillhurst |
| Community Features | Pets Allowed With Restrictions |
| Features | Other |
| Parking Space Total | 1 |
| Plan | 2510738 |
Building
| Bathroom Total | 1 |
| Bedrooms Above Ground | 1 |
| Bedrooms Total | 1 |
| Amenities | Exercise Centre, Other |
| Appliances | Refrigerator, Dishwasher, Range, Microwave Range Hood Combo, Window Coverings, Washer/dryer Stack-up |
| Constructed Date | 2025 |
| Construction Material | Poured Concrete |
| Construction Style Attachment | Attached |
| Cooling Type | Central Air Conditioning |
| Exterior Finish | Concrete |
| Flooring Type | Vinyl Plank |
| Foundation Type | Poured Concrete |
| Stories Total | 8 |
| Size Interior | 402 Ft2 |
| Total Finished Area | 402 Sqft |
| Type | Apartment |
Parking
| Underground |
Land
| Acreage | No |
| Size Total Text | Unknown |
| Zoning Description | Mc-1 |
Rooms
| Level | Type | Length | Width | Dimensions |
|---|---|---|---|---|
| Main Level | Kitchen | 12.33 Ft x 3.08 Ft | ||
| Main Level | Living Room | 10.17 Ft x 8.17 Ft | ||
| Main Level | Dining Room | 9.50 Ft x 7.17 Ft | ||
| Main Level | Primary Bedroom | 8.50 Ft x 9.00 Ft | ||
| Main Level | 4pc Bathroom | .00 Ft x .00 Ft | ||
| Main Level | Laundry Room | .00 Ft x .00 Ft | ||
| Main Level | Other | 18.33 Ft x 7.08 Ft |
https://www.realtor.ca/real-estate/28980278/402-110-18a-street-nw-calgary-west-hillhurst
Contact Us
Contact us for more information
