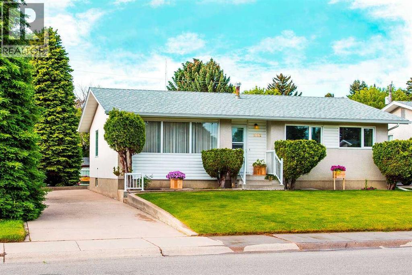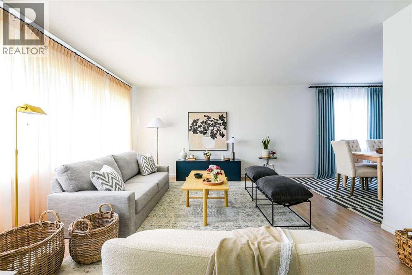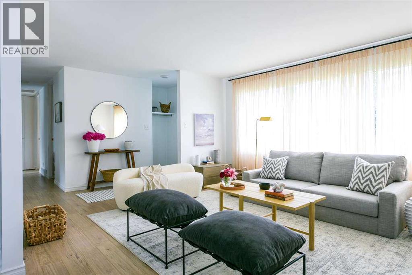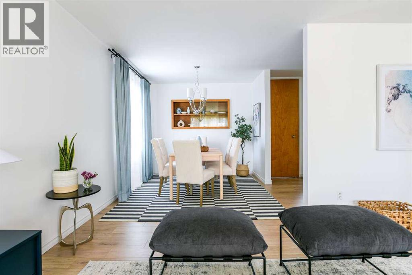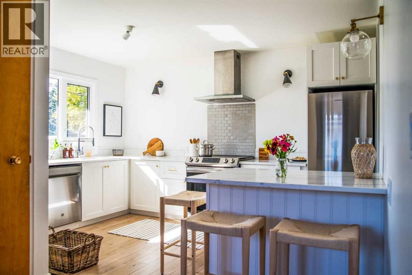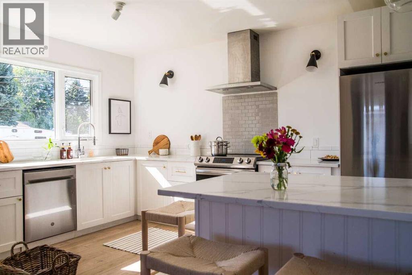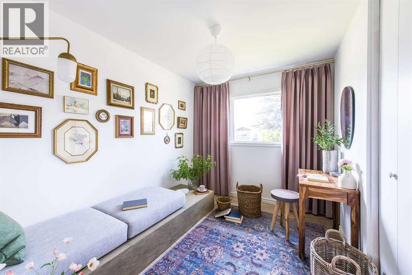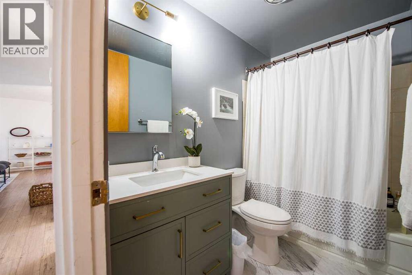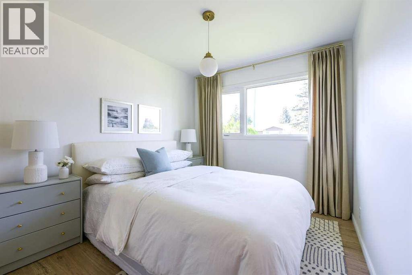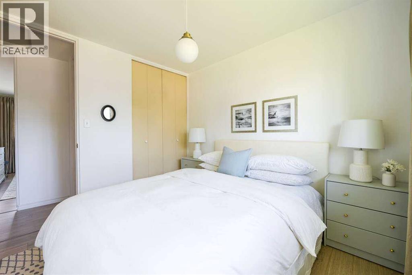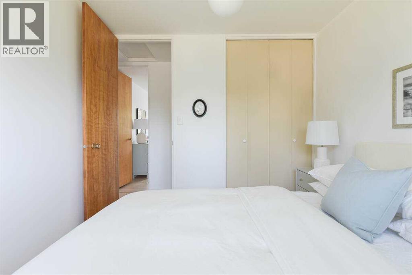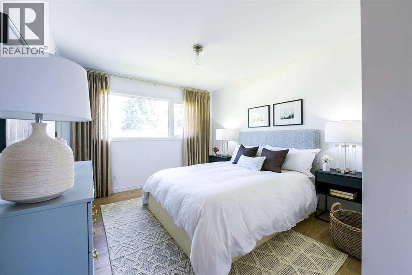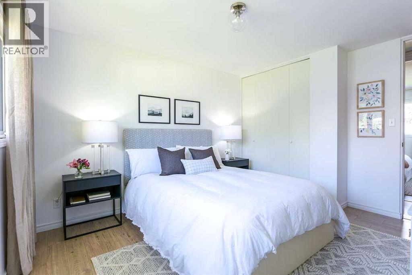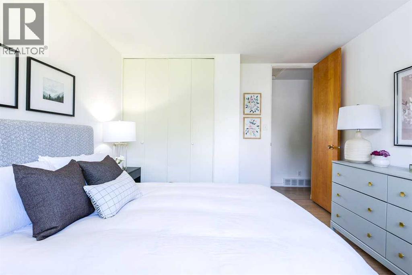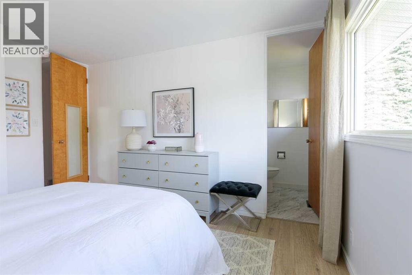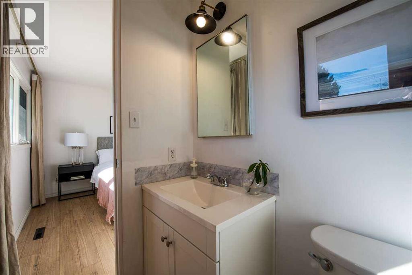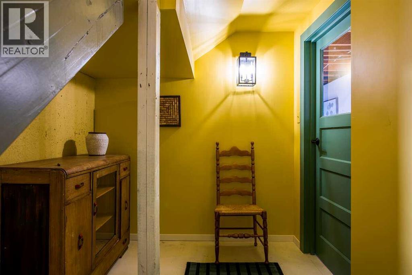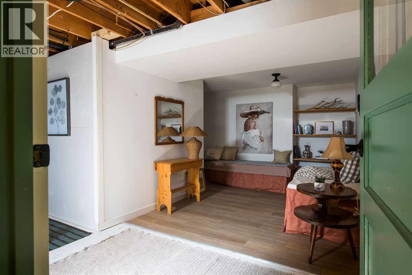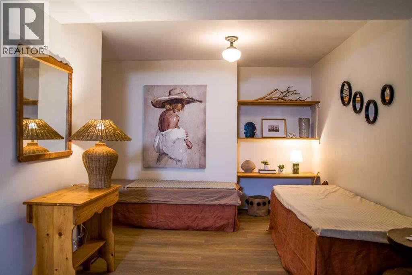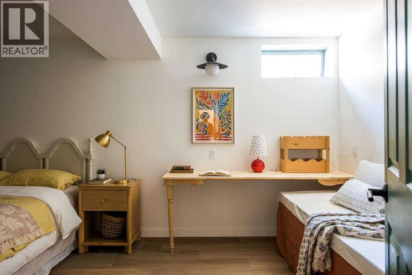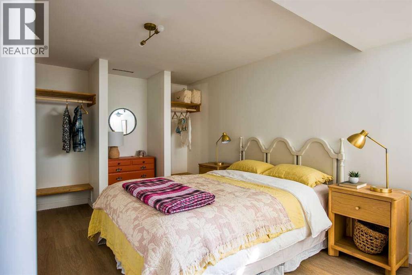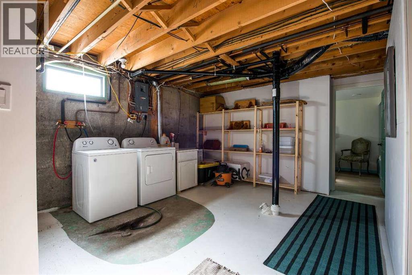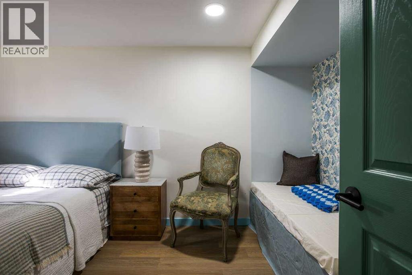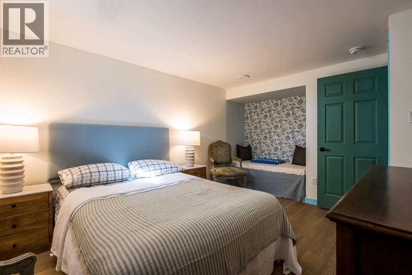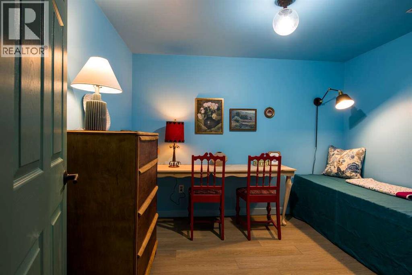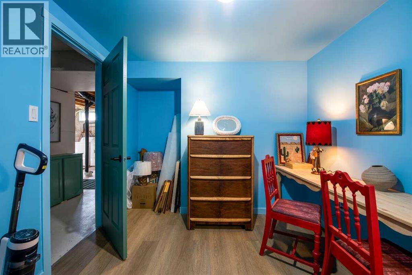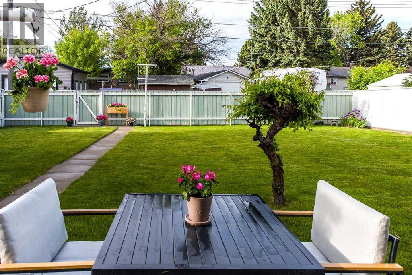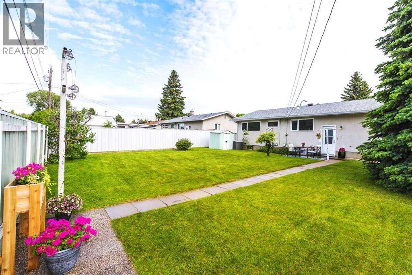5 Bedroom
2 Bathroom
1,119 ft2
Bungalow
Central Air Conditioning
Forced Air
Landscaped, Lawn, Underground Sprinkler
$419,900
For more information, please click the "More Information" button. Nestled on a quiet, friendly street, this sun-filled showpiece blends style and flexibility: 3 bedrooms and 1.5 baths up, plus a lower level with its own private entrance, 2 roomy bedrooms, and a den. The heart of the home is a designer kitchen with Calacatta quartz countertops, sleek new cabinetry, and stainless steel appliances that make everyday cooking feel luxe. Step outside to a big, fenced backyard built for living - automatic sprinklers, mature trees, handy alley access, and tons of parking! Fully renovated top to bottom and truly move-in ready, this is the bright, modern home you’ve been waiting for. (id:57810)
Property Details
|
MLS® Number
|
A2263907 |
|
Property Type
|
Single Family |
|
Community Name
|
Majestic Place |
|
Amenities Near By
|
Park, Schools, Shopping |
|
Features
|
Back Lane, No Animal Home, No Smoking Home |
|
Parking Space Total
|
3 |
|
Plan
|
2896ib |
Building
|
Bathroom Total
|
2 |
|
Bedrooms Above Ground
|
3 |
|
Bedrooms Below Ground
|
2 |
|
Bedrooms Total
|
5 |
|
Appliances
|
Refrigerator, Dishwasher, Stove, Hood Fan, Washer & Dryer, Water Heater - Gas |
|
Architectural Style
|
Bungalow |
|
Basement Development
|
Finished |
|
Basement Features
|
Separate Entrance |
|
Basement Type
|
Full (finished) |
|
Constructed Date
|
1967 |
|
Construction Material
|
Wood Frame |
|
Construction Style Attachment
|
Detached |
|
Cooling Type
|
Central Air Conditioning |
|
Exterior Finish
|
Stucco, Vinyl Siding |
|
Flooring Type
|
Laminate, Vinyl |
|
Foundation Type
|
Poured Concrete |
|
Half Bath Total
|
1 |
|
Heating Fuel
|
Natural Gas |
|
Heating Type
|
Forced Air |
|
Stories Total
|
1 |
|
Size Interior
|
1,119 Ft2 |
|
Total Finished Area
|
1119 Sqft |
|
Type
|
House |
Parking
Land
|
Acreage
|
No |
|
Fence Type
|
Fence |
|
Land Amenities
|
Park, Schools, Shopping |
|
Landscape Features
|
Landscaped, Lawn, Underground Sprinkler |
|
Size Depth
|
32 M |
|
Size Frontage
|
17.37 M |
|
Size Irregular
|
5986.00 |
|
Size Total
|
5986 Sqft|4,051 - 7,250 Sqft |
|
Size Total Text
|
5986 Sqft|4,051 - 7,250 Sqft |
|
Zoning Description
|
R-l |
Rooms
| Level |
Type |
Length |
Width |
Dimensions |
|
Basement |
Bedroom |
|
|
9.17 Ft x 19.67 Ft |
|
Basement |
Bedroom |
|
|
10.50 Ft x 12.67 Ft |
|
Main Level |
Kitchen |
|
|
12.92 Ft x 13.25 Ft |
|
Main Level |
Living Room |
|
|
18.83 Ft x 13.58 Ft |
|
Main Level |
Dining Room |
|
|
9.00 Ft x 9.92 Ft |
|
Main Level |
Primary Bedroom |
|
|
10.83 Ft x 13.08 Ft |
|
Main Level |
Bedroom |
|
|
8.83 Ft x 10.17 Ft |
|
Main Level |
Bedroom |
|
|
8.17 Ft x 10.17 Ft |
|
Main Level |
Other |
|
|
4.92 Ft x 8.33 Ft |
|
Main Level |
Other |
|
|
4.50 Ft x 5.08 Ft |
|
Main Level |
4pc Bathroom |
|
|
.00 Ft x .00 Ft |
|
Main Level |
2pc Bathroom |
|
|
.00 Ft x .00 Ft |
https://www.realtor.ca/real-estate/28979790/2502-8a-avenue-n-lethbridge-majestic-place
