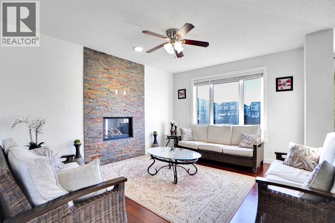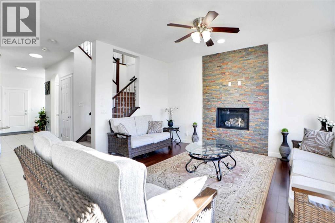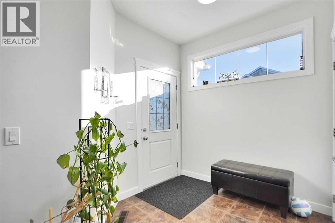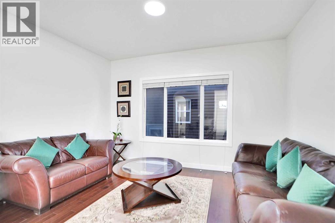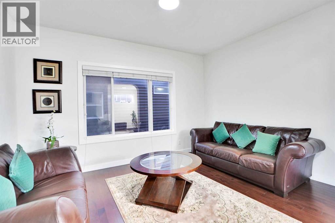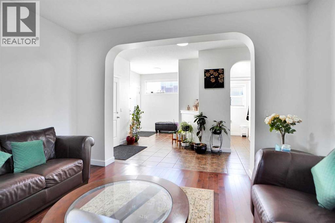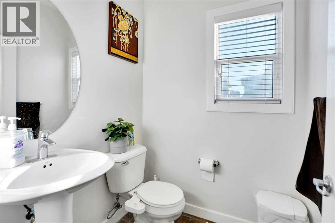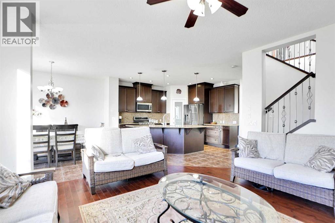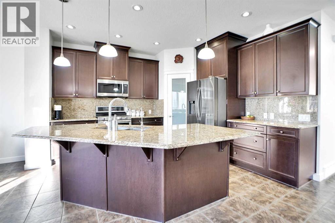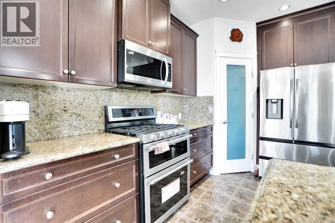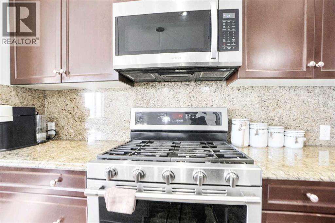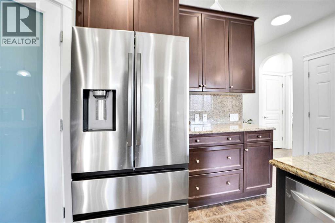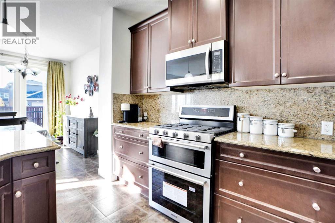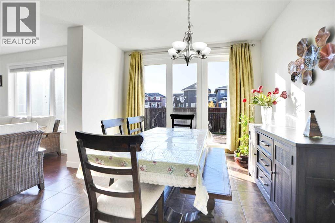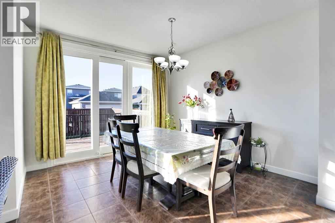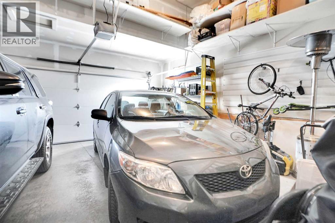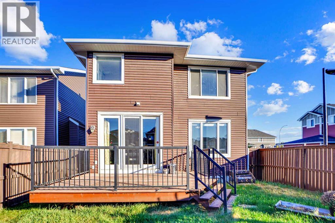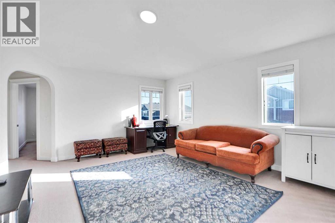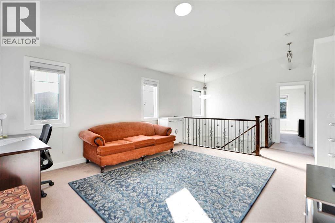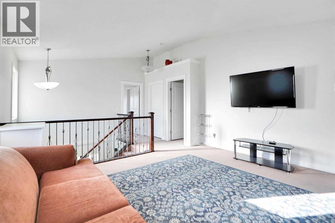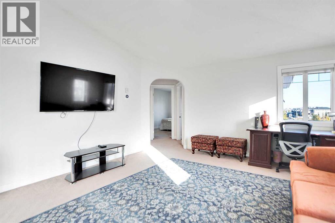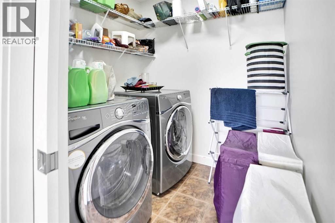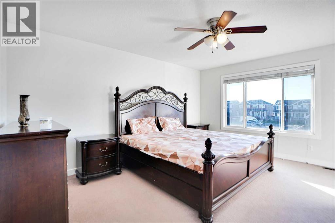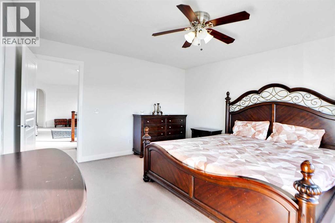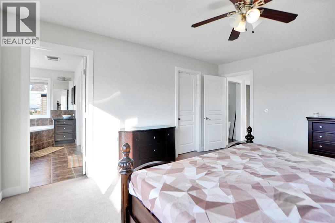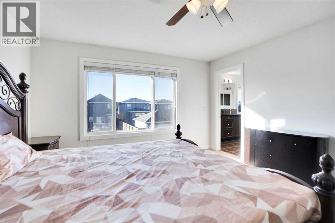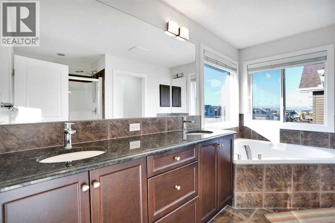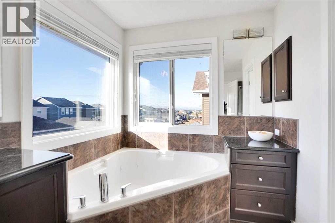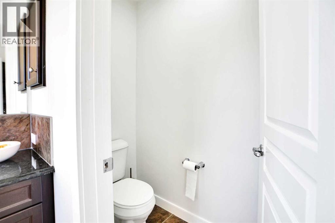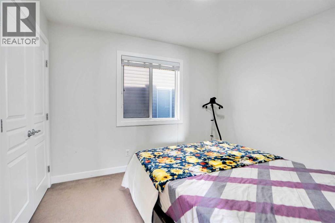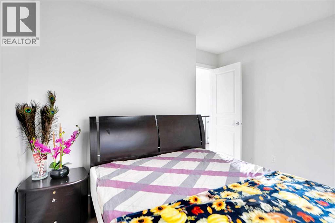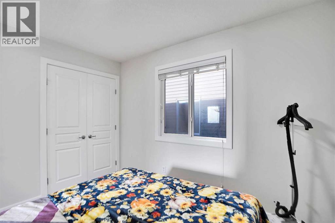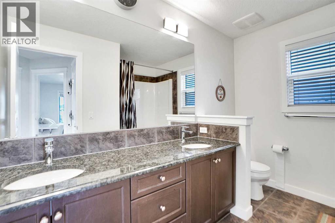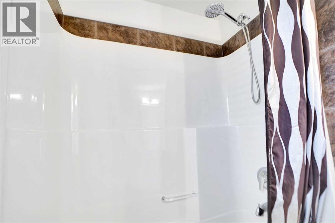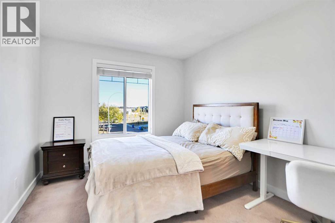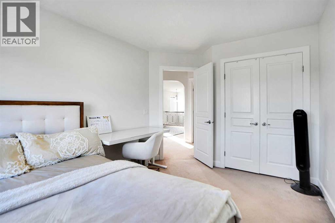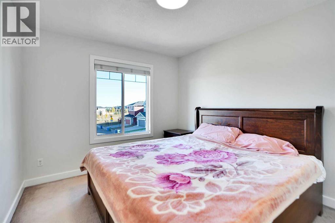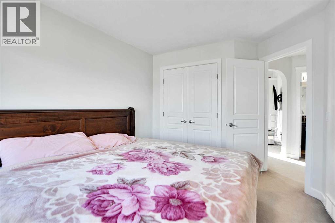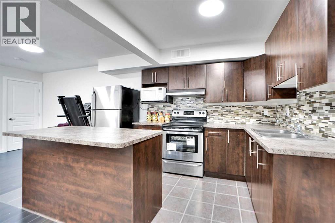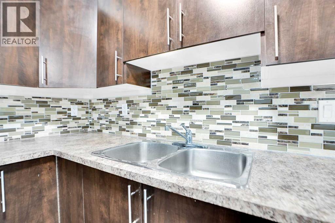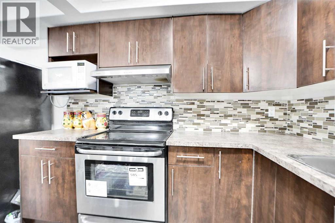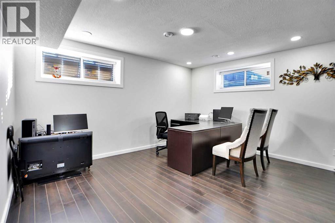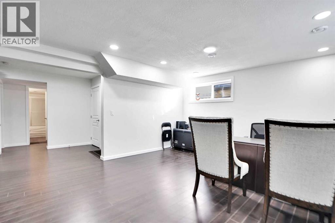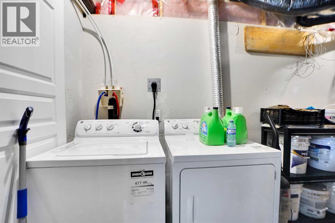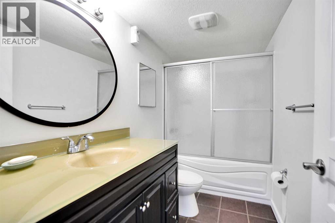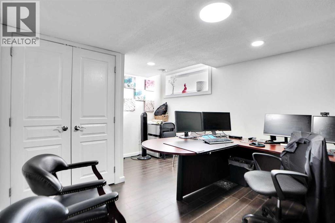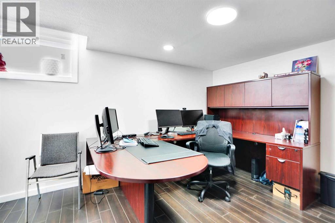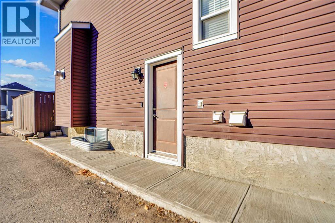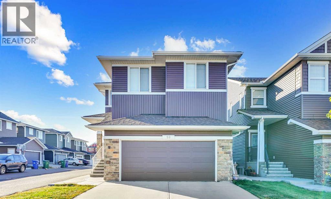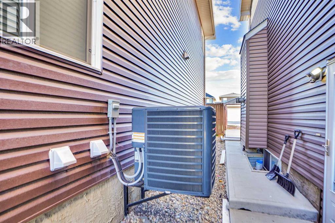5 Bedroom
4 Bathroom
2,498 ft2
Fireplace
Central Air Conditioning
Forced Air
$834,800
One Minute away from the biggest park of REDSTONE, Stunning Corner-Lot Home with Legal Basement Suite —Total 3,475 sqft, 5 Beds + 3.5 Baths, Front Attached Garage.Welcome home to this beautifully maintained two-storey residence on a corner lot with excellent proximity to transit, parks, shopping, highways, and the airport. Ideal for families or investors seeking a mortgage helper— This home includes a legal one-bedroom basement suite with a separate side entrance.Main Level HighlightsA welcoming foyer leads into the light-filled living room, a Family Room warmed by a gas fireplace surrounded by a ledger stone rising to the ceilingGourmet kitchen finished with granite countertops, a matching granite backsplash, and high-end stainless steel appliancesAdjacent dining area features 3 split patio doors opening to a spacious oversized deck—perfect for summer entertainingFinished with central air conditioning and a central vacuum to enhance comfort and convenienceUpper LevelElegant spindle railings throughout, and A versatile bonus room with a vaulted ceiling provides extra space for a play area, media room, or home officeLuxurious master retreat includes a five-piece ensuiteThree additional well-sized bedrooms share a large five-piece main bathLegal Basement SuiteOne bedroom, full four-piece bathroom, complete kitchen, and expansive recreation roomSide entrance ensures privacy and functionality—ideal as a mortgage helperAdditional Features & BenefitsFreshly painted interiorsFront attached garageCorner-lot exposure increases curb appeal and daylightStrong location: near transit routes, local playgrounds, retail amenities, major highways, and airport accessDon’t miss this rare opportunity—this home won’t last long! Contact us today to arrange your private showing. (id:57810)
Property Details
|
MLS® Number
|
A2263646 |
|
Property Type
|
Single Family |
|
Neigbourhood
|
Redstone |
|
Community Name
|
Redstone |
|
Amenities Near By
|
Airport, Park, Playground, Shopping |
|
Features
|
Other, Back Lane, No Animal Home, No Smoking Home |
|
Parking Space Total
|
4 |
|
Plan
|
1211060 |
|
Structure
|
Deck |
Building
|
Bathroom Total
|
4 |
|
Bedrooms Above Ground
|
4 |
|
Bedrooms Below Ground
|
1 |
|
Bedrooms Total
|
5 |
|
Amenities
|
Other |
|
Appliances
|
Refrigerator, Gas Stove(s), Dishwasher, Garburator, Microwave Range Hood Combo, Window Coverings, Garage Door Opener, Washer & Dryer |
|
Basement Features
|
Separate Entrance, Suite |
|
Basement Type
|
Full |
|
Constructed Date
|
2012 |
|
Construction Material
|
Wood Frame |
|
Construction Style Attachment
|
Detached |
|
Cooling Type
|
Central Air Conditioning |
|
Exterior Finish
|
Stone, Vinyl Siding |
|
Fireplace Present
|
Yes |
|
Fireplace Total
|
1 |
|
Flooring Type
|
Carpeted, Ceramic Tile, Hardwood |
|
Foundation Type
|
Poured Concrete |
|
Half Bath Total
|
1 |
|
Heating Fuel
|
Natural Gas |
|
Heating Type
|
Forced Air |
|
Stories Total
|
2 |
|
Size Interior
|
2,498 Ft2 |
|
Total Finished Area
|
2498 Sqft |
|
Type
|
House |
Parking
Land
|
Acreage
|
No |
|
Fence Type
|
Fence |
|
Land Amenities
|
Airport, Park, Playground, Shopping |
|
Size Depth
|
34 M |
|
Size Frontage
|
10.38 M |
|
Size Irregular
|
348.00 |
|
Size Total
|
348 M2|0-4,050 Sqft |
|
Size Total Text
|
348 M2|0-4,050 Sqft |
|
Zoning Description
|
R-g |
Rooms
| Level |
Type |
Length |
Width |
Dimensions |
|
Basement |
4pc Bathroom |
|
|
9.50 Ft x 4.92 Ft |
|
Basement |
Bedroom |
|
|
15.25 Ft x 10.83 Ft |
|
Basement |
Kitchen |
|
|
12.33 Ft x 7.58 Ft |
|
Basement |
Recreational, Games Room |
|
|
23.75 Ft x 22.08 Ft |
|
Basement |
Storage |
|
|
7.83 Ft x 7.17 Ft |
|
Basement |
Furnace |
|
|
13.50 Ft x 7.25 Ft |
|
Main Level |
Living Room |
|
|
13.67 Ft x 10.83 Ft |
|
Main Level |
Kitchen |
|
|
12.58 Ft x 11.75 Ft |
|
Main Level |
Family Room |
|
|
14.92 Ft x 13.58 Ft |
|
Main Level |
Dining Room |
|
|
13.25 Ft x 11.42 Ft |
|
Main Level |
2pc Bathroom |
|
|
5.25 Ft x 4.92 Ft |
|
Main Level |
Foyer |
|
|
7.58 Ft x 6.92 Ft |
|
Main Level |
Pantry |
|
|
3.83 Ft x 3.67 Ft |
|
Upper Level |
Primary Bedroom |
|
|
15.08 Ft x 13.25 Ft |
|
Upper Level |
Other |
|
|
11.50 Ft x 9.67 Ft |
|
Upper Level |
Laundry Room |
|
|
6.58 Ft x 6.00 Ft |
|
Upper Level |
Bonus Room |
|
|
15.92 Ft x 14.67 Ft |
|
Upper Level |
Bedroom |
|
|
11.50 Ft x 10.92 Ft |
|
Upper Level |
Bedroom |
|
|
12.92 Ft x 9.92 Ft |
|
Upper Level |
Bedroom |
|
|
14.58 Ft x 9.83 Ft |
|
Upper Level |
5pc Bathroom |
|
|
11.33 Ft x 10.33 Ft |
|
Upper Level |
5pc Bathroom |
|
|
10.00 Ft x 8.17 Ft |
https://www.realtor.ca/real-estate/28980188/59-redstone-park-ne-calgary-redstone
