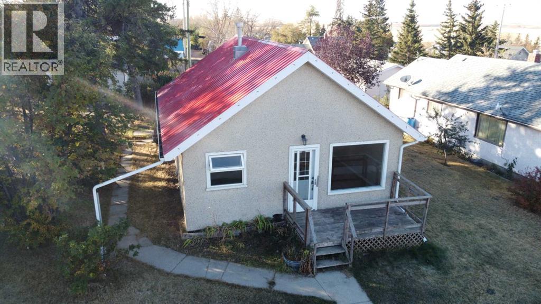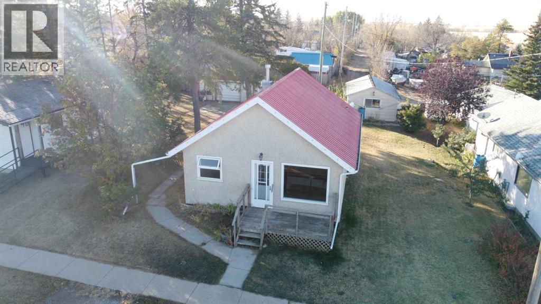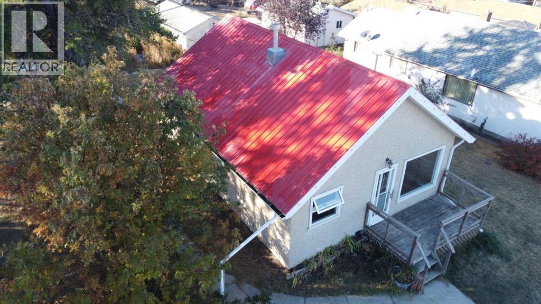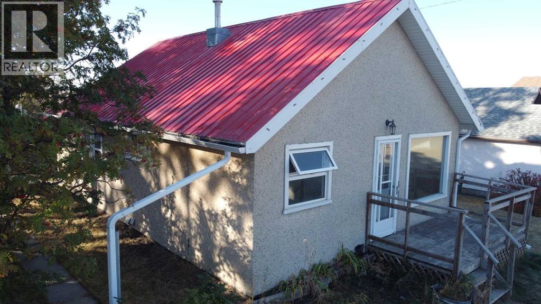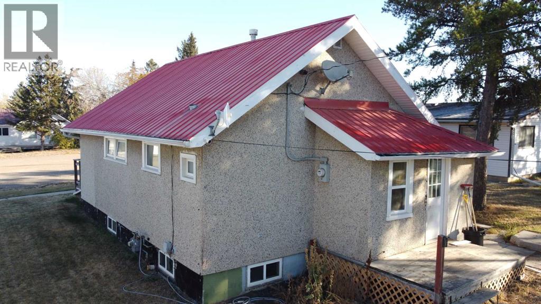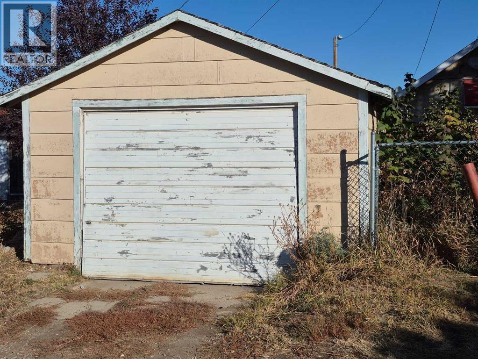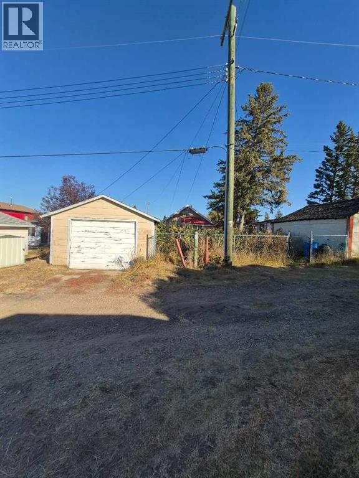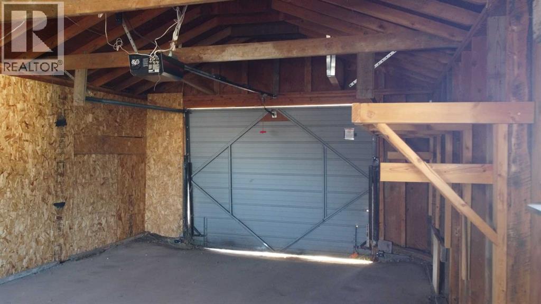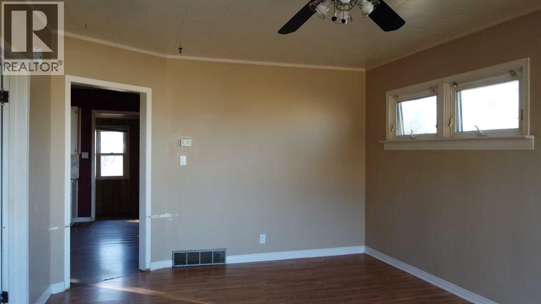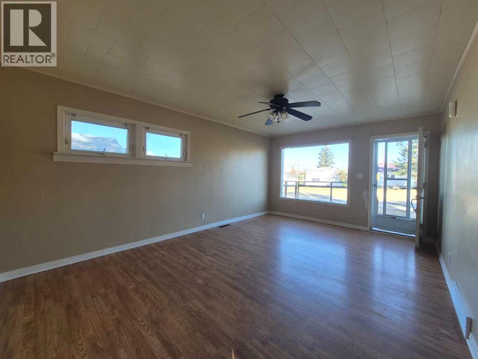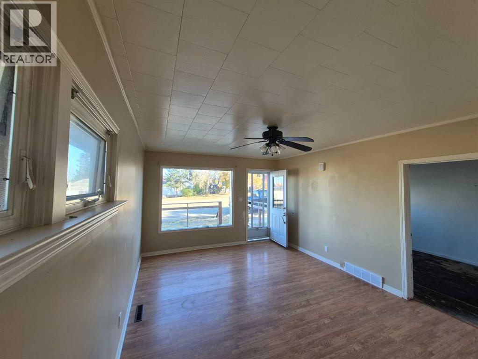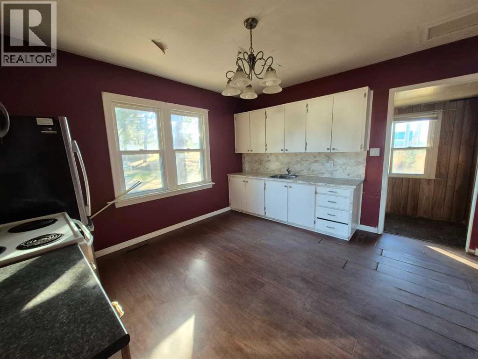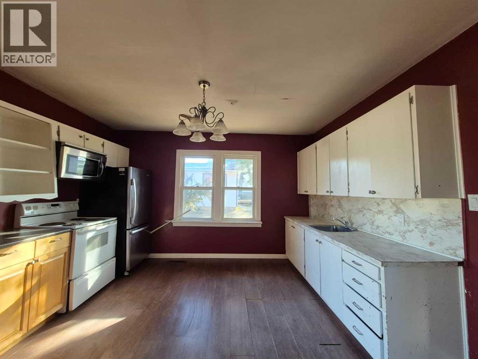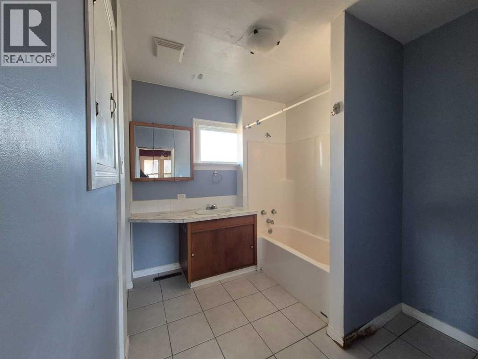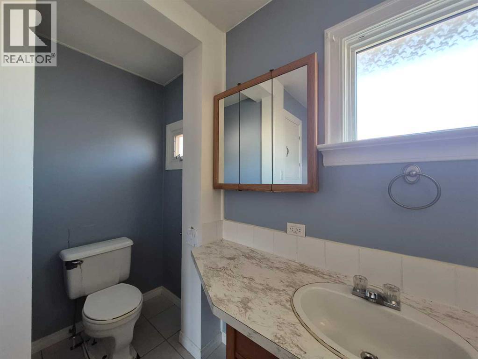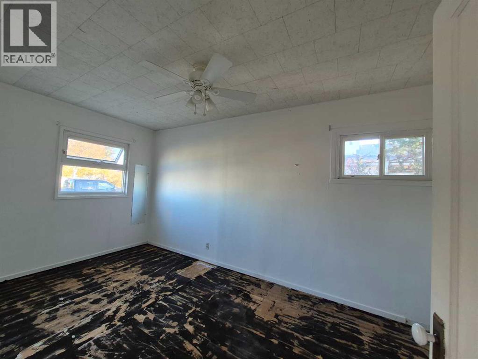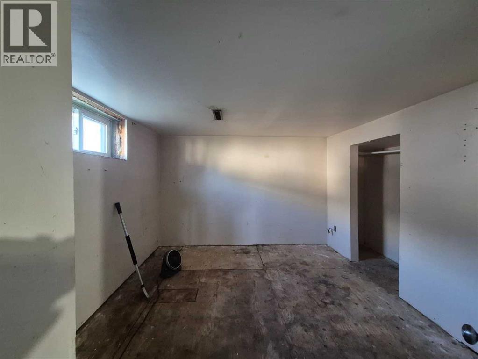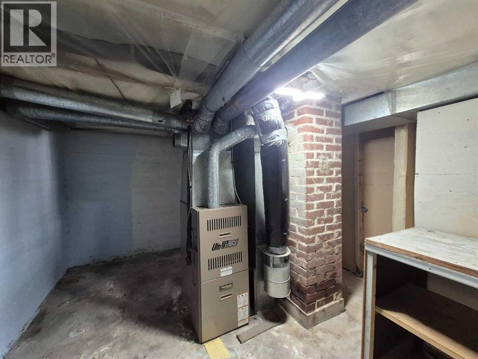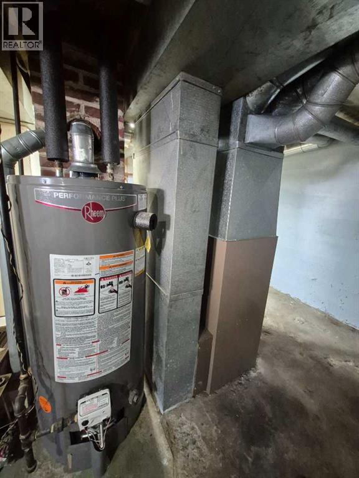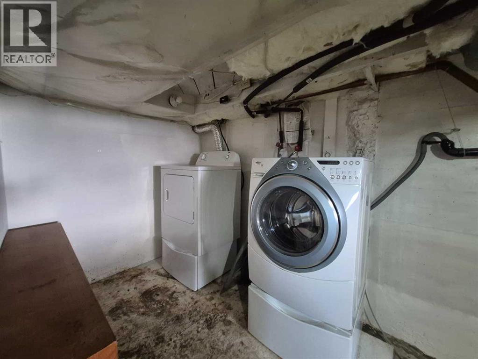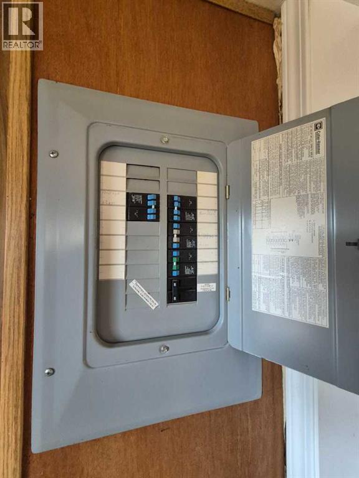2 Bedroom
1 Bathroom
732 ft2
Bungalow
None
Forced Air
$119,900
Charming 2-Bedroom Home with Character & Potential Galore!Looking for an affordable home with great potential? This cozy 2-bedroom, 1-bathroom character home in Torrington might be the perfect fit. Built in the 1940s, it features some updated vinyl windows, low-maintenance stucco exterior, a durable metal roof, and sits on a full 50x110 ft lot.Inside, you'll find a functional layout, a newer hot water tank. Single detached garage at the rear of the property—ideal for car, storage or a workshop.This is an opportunity for a buyer with vision. With some TLC and your personal touch, this could be a true gem. Located just steps from Torrington’s world-famous Gopher Museum, and only about an hour from Calgary or Red Deer, this centrally located property is perfect for first-time buyers, investors, or anyone looking to add value.Don’t miss your chance to own a piece of small-town Alberta charm—book your showing today! (id:57810)
Property Details
|
MLS® Number
|
A2263941 |
|
Property Type
|
Single Family |
|
Features
|
Back Lane, Pvc Window |
|
Parking Space Total
|
2 |
|
Plan
|
4127eh |
|
Structure
|
None |
Building
|
Bathroom Total
|
1 |
|
Bedrooms Above Ground
|
1 |
|
Bedrooms Below Ground
|
1 |
|
Bedrooms Total
|
2 |
|
Appliances
|
Refrigerator, Stove, Freezer, Washer & Dryer |
|
Architectural Style
|
Bungalow |
|
Basement Development
|
Partially Finished |
|
Basement Type
|
Full (partially Finished) |
|
Constructed Date
|
1940 |
|
Construction Material
|
Wood Frame |
|
Construction Style Attachment
|
Detached |
|
Cooling Type
|
None |
|
Exterior Finish
|
Stucco |
|
Flooring Type
|
Laminate, Wood |
|
Foundation Type
|
Poured Concrete |
|
Heating Fuel
|
Natural Gas |
|
Heating Type
|
Forced Air |
|
Stories Total
|
1 |
|
Size Interior
|
732 Ft2 |
|
Total Finished Area
|
732 Sqft |
|
Type
|
House |
Parking
Land
|
Acreage
|
No |
|
Fence Type
|
Partially Fenced |
|
Size Depth
|
33.53 M |
|
Size Frontage
|
15.24 M |
|
Size Irregular
|
5500.00 |
|
Size Total
|
5500 Sqft|4,051 - 7,250 Sqft |
|
Size Total Text
|
5500 Sqft|4,051 - 7,250 Sqft |
|
Zoning Description
|
Hg |
Rooms
| Level |
Type |
Length |
Width |
Dimensions |
|
Basement |
Bedroom |
|
|
9.17 Ft x 8.42 Ft |
|
Main Level |
Living Room |
|
|
17.83 Ft x 12.00 Ft |
|
Main Level |
Other |
|
|
13.17 Ft x 12.00 Ft |
|
Main Level |
Primary Bedroom |
|
|
15.67 Ft x 8.42 Ft |
|
Main Level |
4pc Bathroom |
|
|
8.50 Ft x 7.83 Ft |
|
Main Level |
Other |
|
|
12.00 Ft x 4.50 Ft |
https://www.realtor.ca/real-estate/28980289/125-centre-street-torrington
