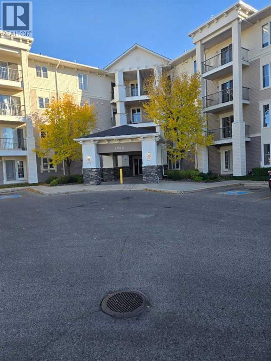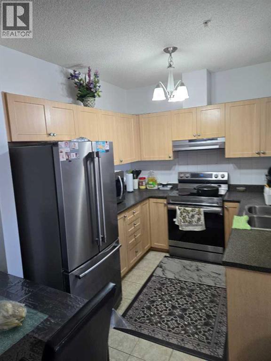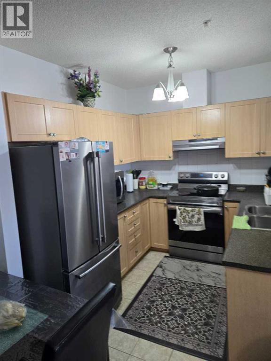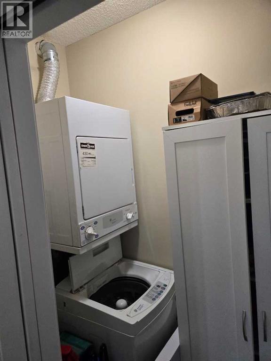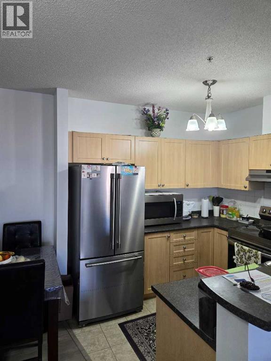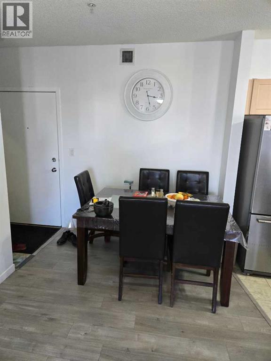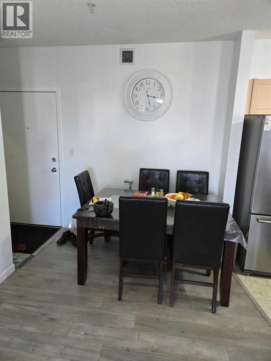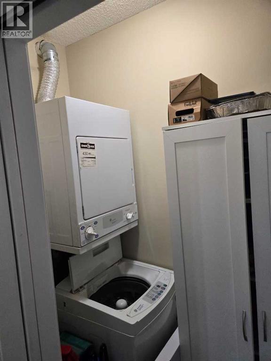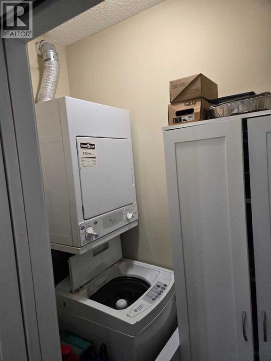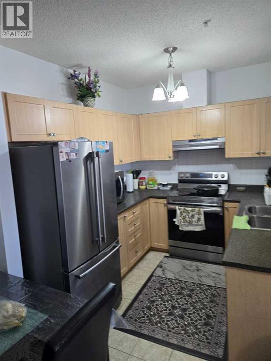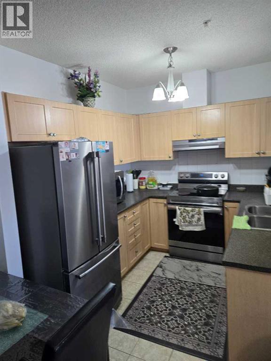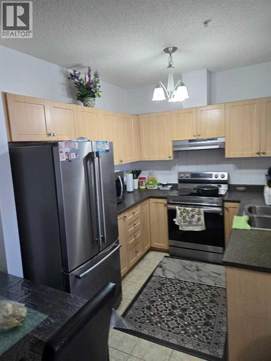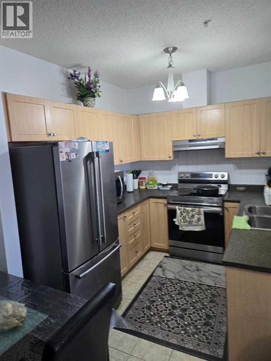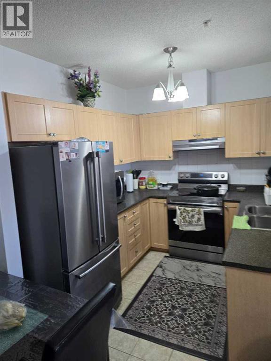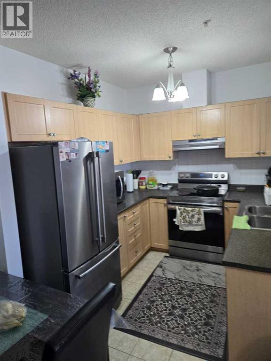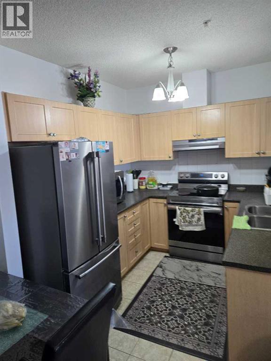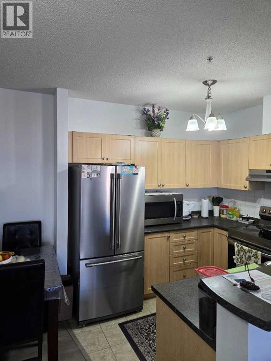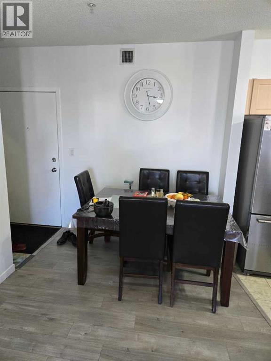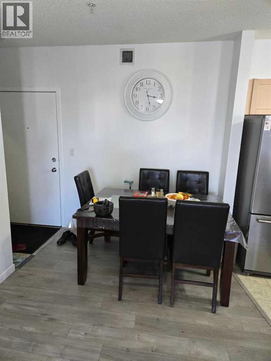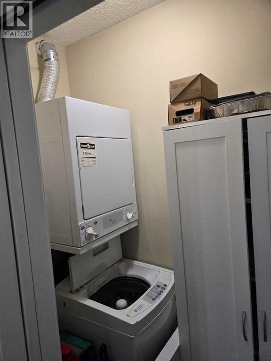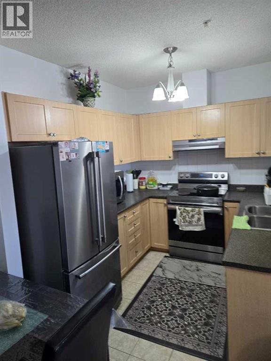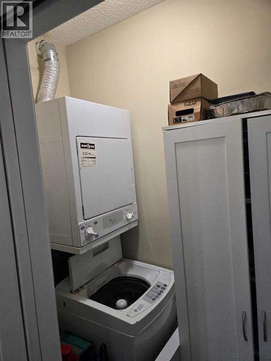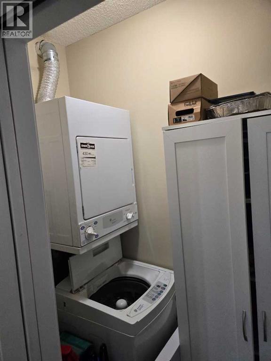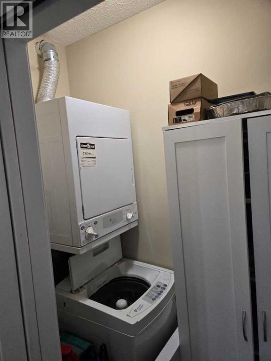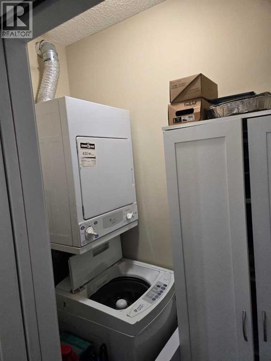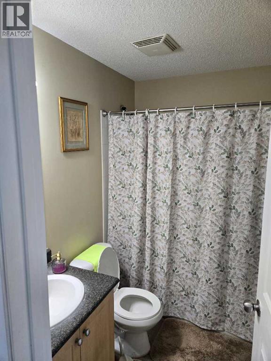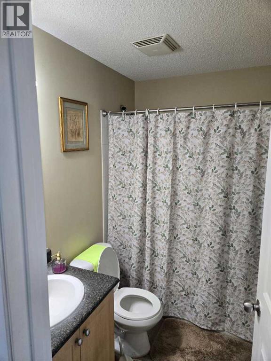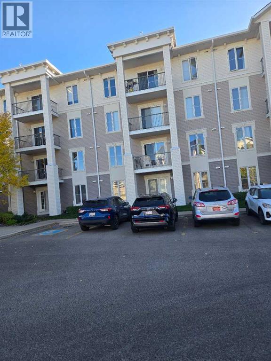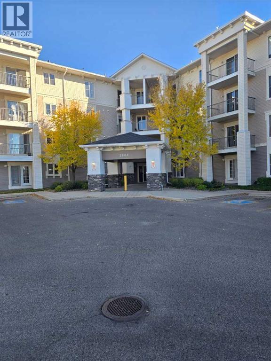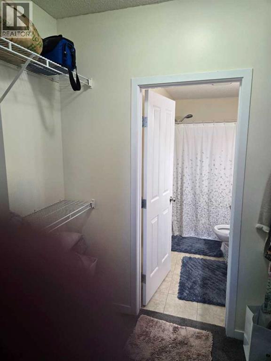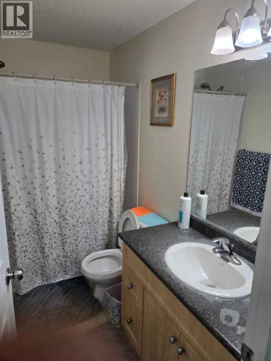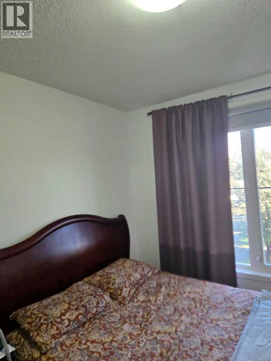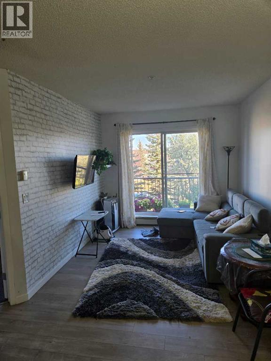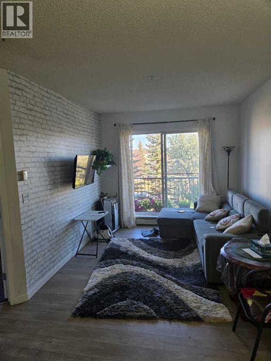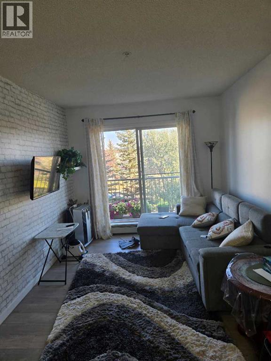2204, 333 Taravista Drive Ne Calgary, Alberta t3j 0h4
2 Bedroom
2 Bathroom
808 ft2
None
Baseboard Heaters
$280,000Maintenance, Common Area Maintenance, Electricity, Heat, Insurance, Parking, Property Management, Reserve Fund Contributions, Water
$572.34 Monthly
Maintenance, Common Area Maintenance, Electricity, Heat, Insurance, Parking, Property Management, Reserve Fund Contributions, Water
$572.34 MonthlyNEAT AND CLEAN 2 BEDROOMS 2 FULL BATHS,KITCHEN WITH NEWER FRIDGE AND STOVE. CONDO WITH NEWER CARPETS,NEWER LAMINATE FLOORING,NEWER PAINT,NEWER APPLIANCES.VERY GOOD FOR INVESTERS OR FIRST TIME BUYERS.WALKING DISTANCE TO SCHOOLS, ON THE BUS ROUTE,SHOPPING,LRT STATION,BANKS ,LIBRARY AND GENESIS CENTRE. VERY EASY TO SHOW,FLEXIBLE POSSESSION.ACROSS FROM A SMALL PARK.A MUST TO SEE.SHOWS EXCELLENT. (id:57810)
Property Details
| MLS® Number | A2263779 |
| Property Type | Single Family |
| Community Name | Taradale |
| Amenities Near By | Park, Playground, Schools, Shopping, Water Nearby |
| Community Features | Lake Privileges |
| Features | Elevator, Parking |
| Parking Space Total | 1 |
| Plan | 0813248 |
Building
| Bathroom Total | 2 |
| Bedrooms Above Ground | 2 |
| Bedrooms Total | 2 |
| Appliances | Refrigerator, Stove, Window Coverings, Washer & Dryer |
| Constructed Date | 2008 |
| Construction Material | Wood Frame |
| Construction Style Attachment | Attached |
| Cooling Type | None |
| Exterior Finish | Vinyl Siding |
| Flooring Type | Carpeted, Ceramic Tile |
| Heating Type | Baseboard Heaters |
| Stories Total | 4 |
| Size Interior | 808 Ft2 |
| Total Finished Area | 808.25 Sqft |
| Type | Apartment |
Land
| Acreage | No |
| Land Amenities | Park, Playground, Schools, Shopping, Water Nearby |
| Size Total Text | Unknown |
| Zoning Description | M-2 D86 |
Rooms
| Level | Type | Length | Width | Dimensions |
|---|---|---|---|---|
| Main Level | Bedroom | 3.50 M x 3.11 M | ||
| Main Level | Primary Bedroom | 3.82 M x 3.21 M | ||
| Main Level | Living Room | 3.70 M x 3.20 M | ||
| Main Level | Kitchen | 3.20 M x 3.00 M | ||
| Main Level | 4pc Bathroom | Measurements not available | ||
| Main Level | 4pc Bathroom | Measurements not available |
https://www.realtor.ca/real-estate/28980291/2204-333-taravista-drive-ne-calgary-taradale
Contact Us
Contact us for more information
