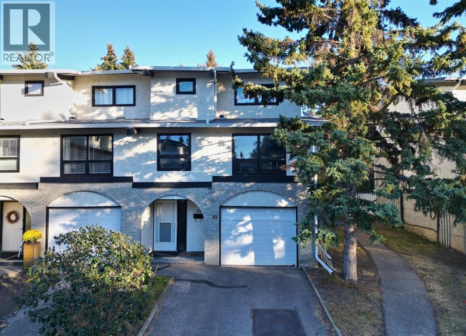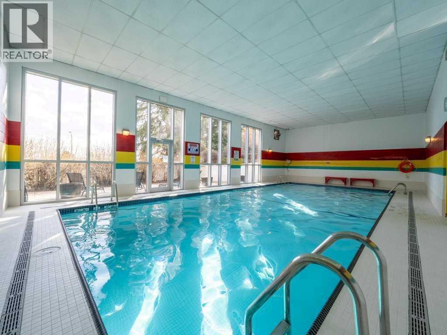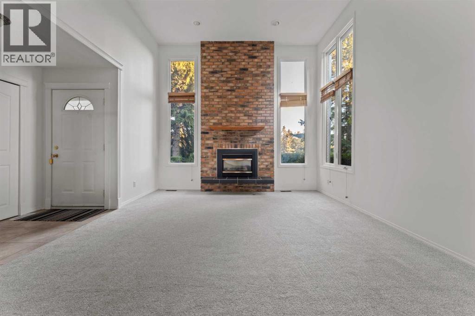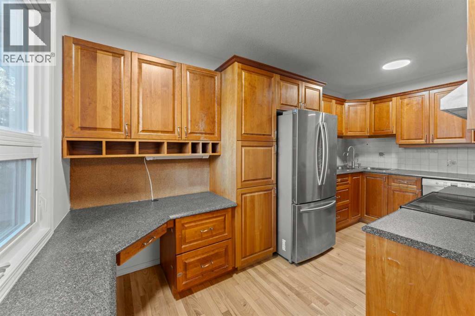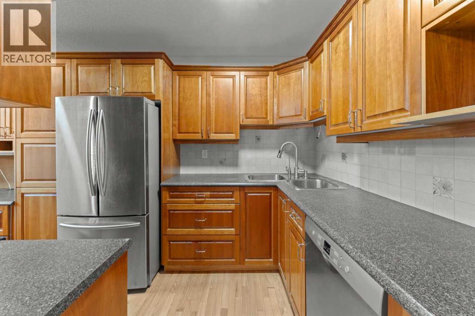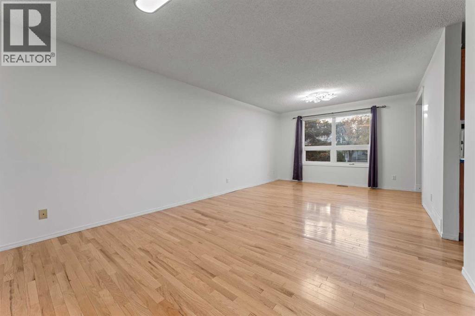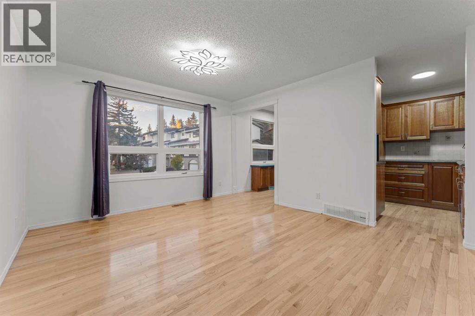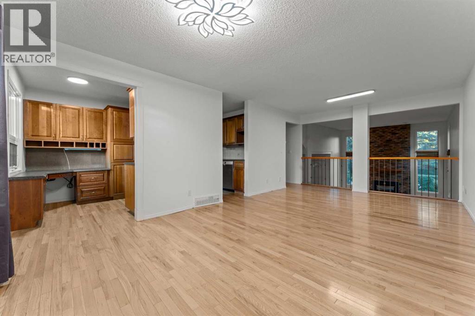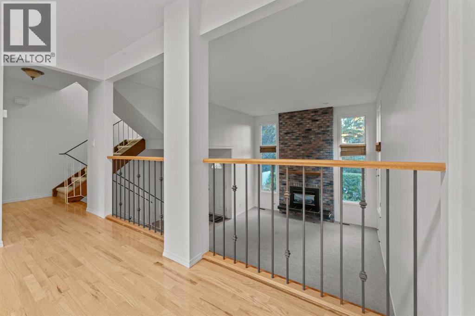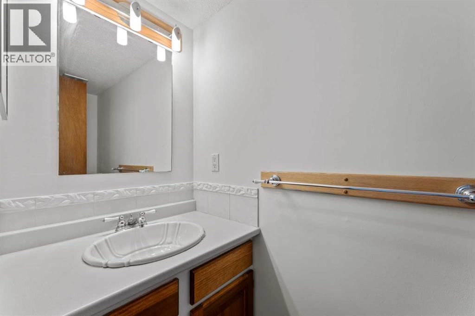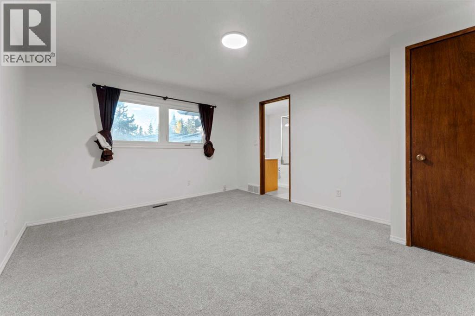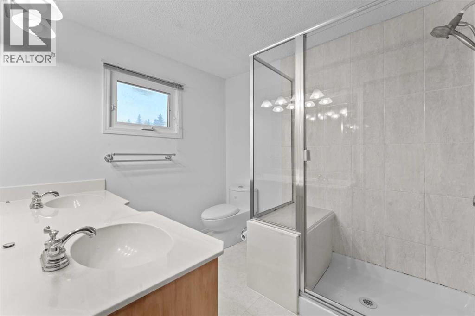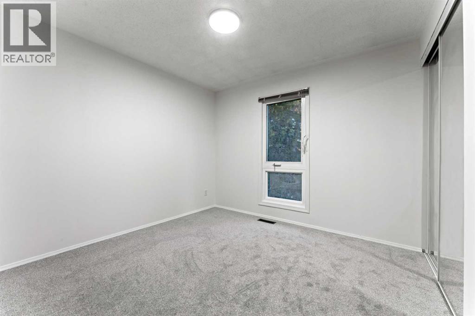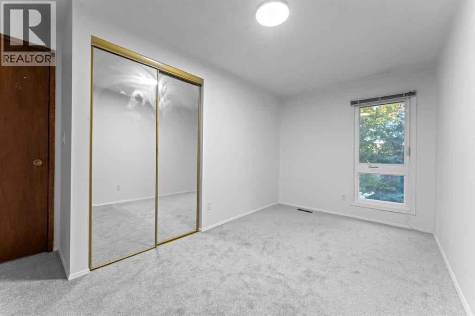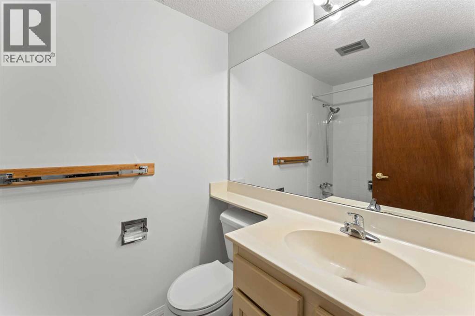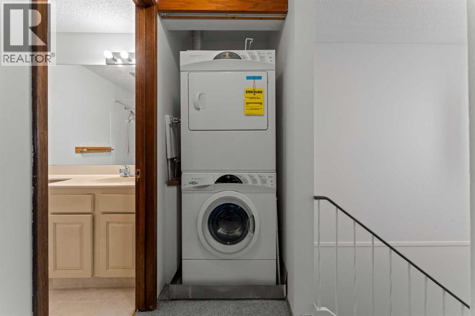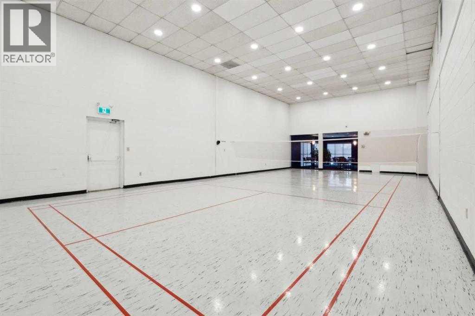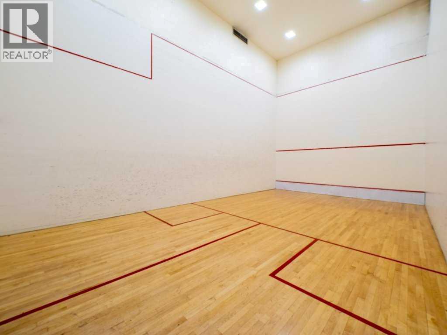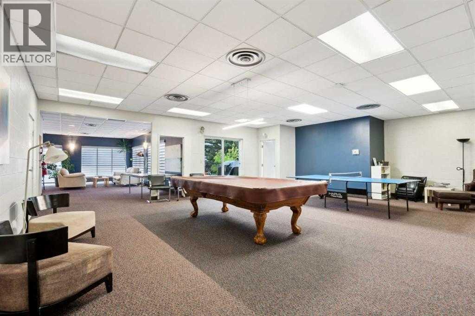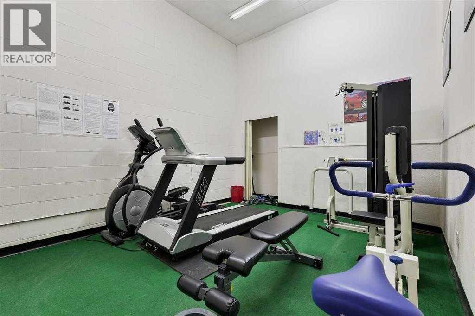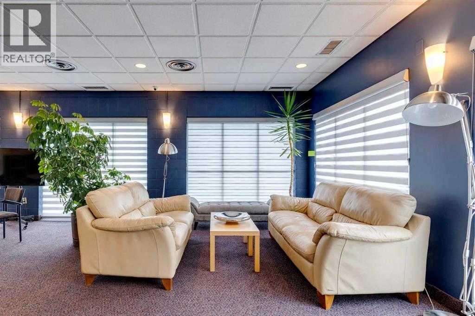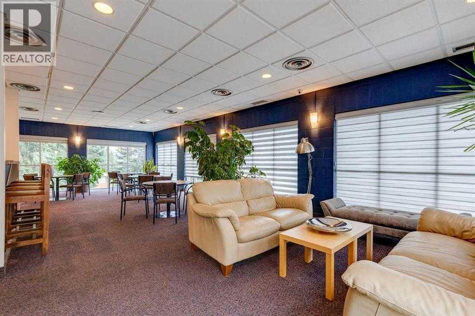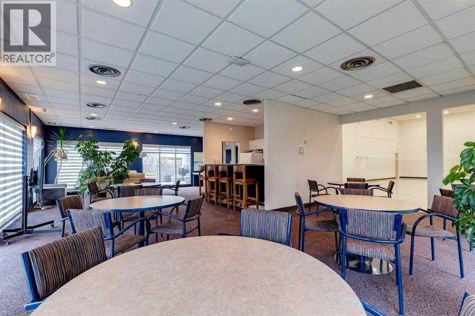33, 5400 Dalhousie Drive Nw Calgary, Alberta T3A 2B4
$475,000Maintenance, Common Area Maintenance, Insurance, Ground Maintenance, Property Management, Reserve Fund Contributions
$590.25 Monthly
Maintenance, Common Area Maintenance, Insurance, Ground Maintenance, Property Management, Reserve Fund Contributions
$590.25 MonthlyBright, beautifully corner unit in one of NW Calgary’s most desirable communities — new carpet, fresh paint, 13-ft ceilings, floor-to-ceiling stone fireplace, gated yard, and resort-style amenities including an indoor pool, fitness centre, squash and badminton courts, sauna, and lounge. Ideally located just a short walk to Dalhousie LRT Station, Safeway, cafés, restaurants, and zoned for the top-ranked Sir Winston Churchill High School. Few townhomes offer this blend of comfort, convenience, and value.Step inside and feel instantly at home. The layout flows effortlessly across multiple levels — the spacious family room with brand-new carpet and soaring ceilings is bright and cozy, centered around a stunning stone fireplace. Just above, the kitchen and dining areas overlook the living space and feature oak hardwood floors, cherry wood cabinetry, and a built-in desk, perfect for morning coffee or catching up on work.Upstairs, the primary bedroom retreat includes a walk-in closet and a 4-piece ensuite, while two additional bedrooms and a full bath offer plenty of room for family or guests.The private gated backyard is a peaceful outdoor oasis with mature hedges and a sunny patio — ideal for summer BBQs or relaxing afternoons.The partially finished basement adds flexibility with a recreation area, wet bar, and extra storage. With a single attached garage and this home is move-in ready and full of warmth and light.This complex stands out for its exceptional maintenance, rare amenity centre, and unbeatable access to schools and transit — a true hidden gem in Dalhousie. Come see it in person — you’ll fall in love with it. (id:57810)
Property Details
| MLS® Number | A2263930 |
| Property Type | Single Family |
| Community Name | Dalhousie |
| Amenities Near By | Park, Playground, Recreation Nearby, Schools, Shopping |
| Community Features | Pets Allowed With Restrictions |
| Features | See Remarks, Other, No Neighbours Behind, Parking |
| Parking Space Total | 2 |
| Plan | 7510715 |
| Structure | None |
Building
| Bathroom Total | 3 |
| Bedrooms Above Ground | 3 |
| Bedrooms Total | 3 |
| Amenities | Clubhouse, Exercise Centre, Swimming, Party Room, Recreation Centre |
| Appliances | Refrigerator, Dishwasher, Stove, Garage Door Opener, Washer & Dryer |
| Architectural Style | 4 Level |
| Basement Development | Partially Finished |
| Basement Type | Partial (partially Finished) |
| Constructed Date | 1975 |
| Construction Material | Wood Frame |
| Construction Style Attachment | Attached |
| Cooling Type | None |
| Fireplace Present | Yes |
| Fireplace Total | 1 |
| Flooring Type | Carpeted, Hardwood, Tile |
| Foundation Type | Poured Concrete |
| Half Bath Total | 1 |
| Heating Fuel | Natural Gas |
| Heating Type | Forced Air |
| Size Interior | 1,468 Ft2 |
| Total Finished Area | 1467.9 Sqft |
| Type | Row / Townhouse |
Parking
| Attached Garage | 1 |
Land
| Acreage | No |
| Fence Type | Fence |
| Land Amenities | Park, Playground, Recreation Nearby, Schools, Shopping |
| Landscape Features | Landscaped |
| Size Irregular | 0.00 |
| Size Total | 0.00|0-4,050 Sqft |
| Size Total Text | 0.00|0-4,050 Sqft |
| Zoning Description | M-cg |
Rooms
| Level | Type | Length | Width | Dimensions |
|---|---|---|---|---|
| Second Level | Family Room | 18.67 Ft x 13.50 Ft | ||
| Third Level | Living Room | 12.00 Ft x 22.08 Ft | ||
| Third Level | Kitchen | 7.67 Ft x 14.67 Ft | ||
| Third Level | 2pc Bathroom | 7.33 Ft x 3.00 Ft | ||
| Fourth Level | Bedroom | 9.42 Ft x 9.50 Ft | ||
| Fourth Level | Bedroom | 14.25 Ft x 7.50 Ft | ||
| Fourth Level | 4pc Bathroom | 8.25 Ft x 8.17 Ft | ||
| Fourth Level | Other | 7.67 Ft x 4.00 Ft | ||
| Fourth Level | Primary Bedroom | 11.83 Ft x 13.75 Ft | ||
| Fourth Level | 4pc Bathroom | 4.75 Ft x 7.25 Ft |
https://www.realtor.ca/real-estate/28981082/33-5400-dalhousie-drive-nw-calgary-dalhousie
Contact Us
Contact us for more information
