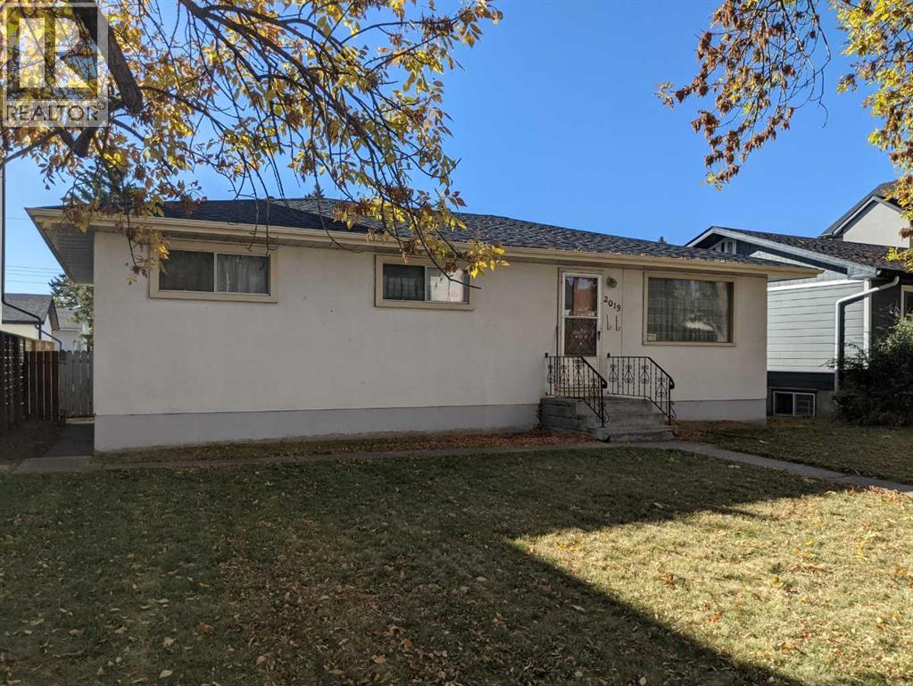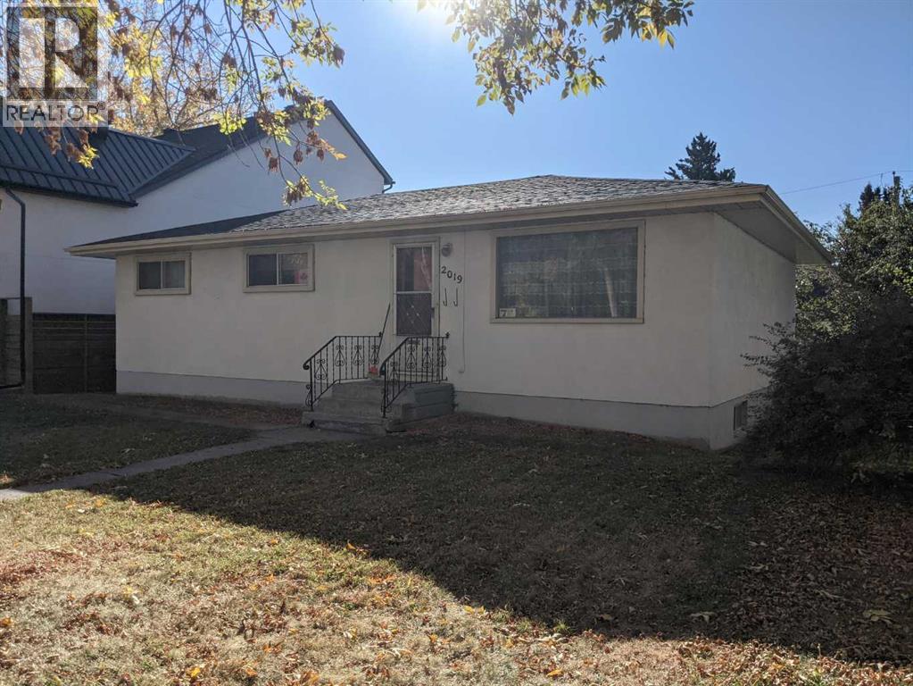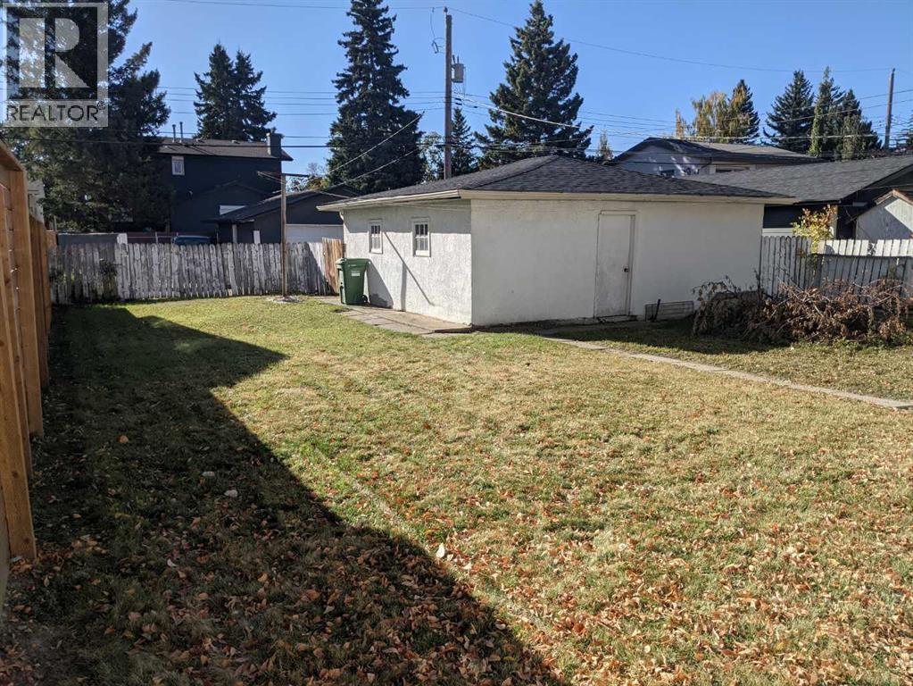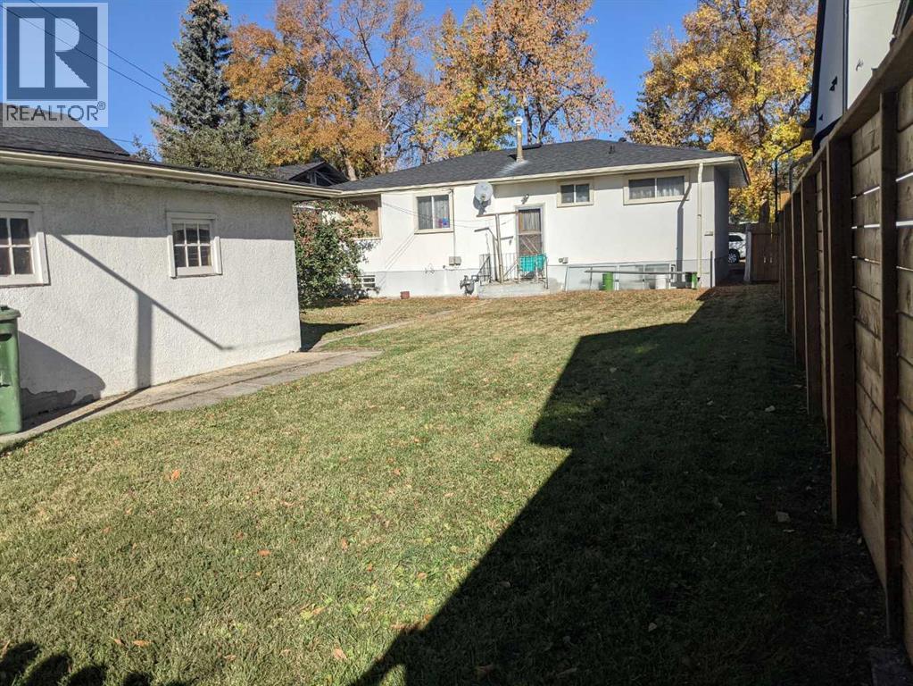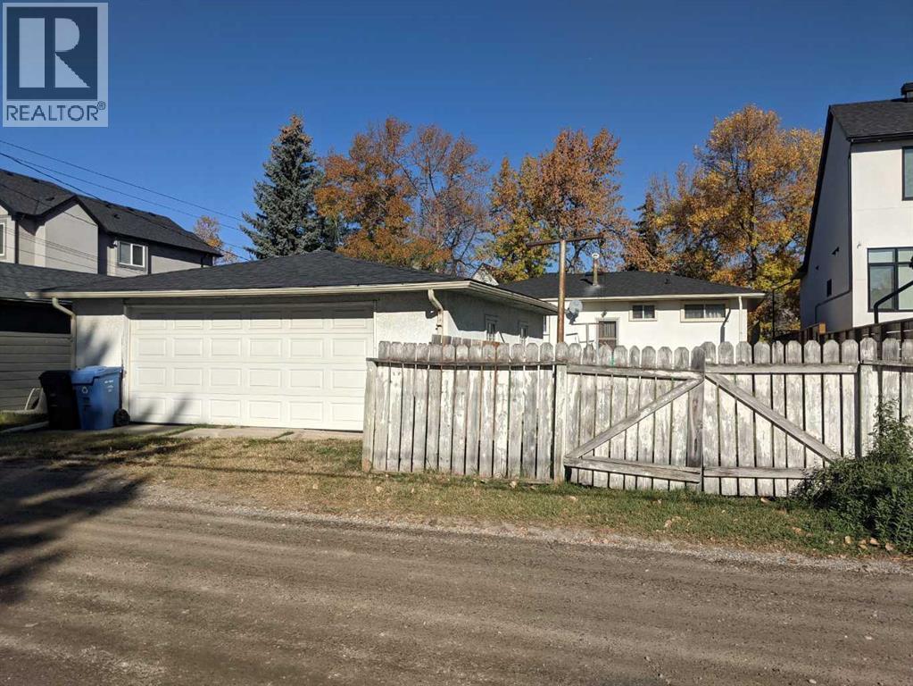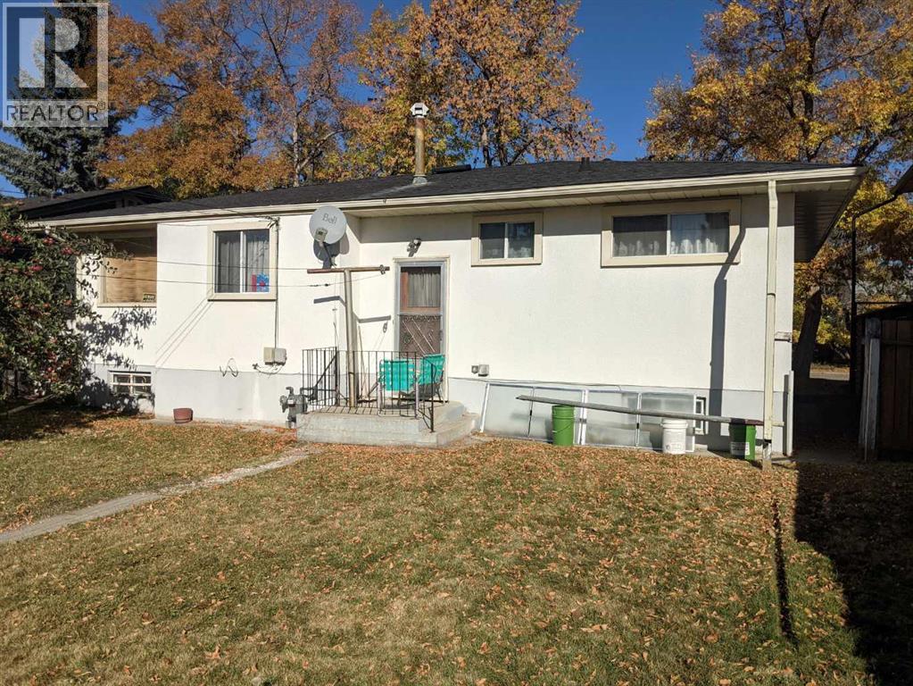3 Bedroom
1 Bathroom
1,063 ft2
Bungalow
None
Forced Air
$1,100,000
ATTENTION BUILDERS AND DEVELOPERS GREAT BUILDING LOT located in desirable North Glenmore Park. There is currently a bungalow on the property with a south exposed backyard and double garage. Prime location steps away from the Glenmore Aquatic Centre, the Glenmore Athletic Park (Tennis, soccer, baseball, football, and running track), and the Stu Peppard Arena at the end of the block! Close to golf courses, dog parks, Sandy Beach, Glenmore Reservoir ( Calgary Rowing Club, Calgary Canoe Club), playgrounds, parks, bike trails, all level of schools, shopping, restaurants, and coffee shops. Super quiet street. Just a few minutes to downtown with great transit options! Don't miss out on this great opportunity, call today. (id:57810)
Property Details
|
MLS® Number
|
A2263993 |
|
Property Type
|
Single Family |
|
Neigbourhood
|
North Glenmore |
|
Community Name
|
North Glenmore Park |
|
Amenities Near By
|
Golf Course, Park, Playground, Recreation Nearby, Schools |
|
Community Features
|
Golf Course Development |
|
Features
|
See Remarks, Back Lane |
|
Parking Space Total
|
2 |
|
Plan
|
3401hr |
|
Structure
|
None |
Building
|
Bathroom Total
|
1 |
|
Bedrooms Above Ground
|
3 |
|
Bedrooms Total
|
3 |
|
Appliances
|
None |
|
Architectural Style
|
Bungalow |
|
Basement Development
|
Partially Finished |
|
Basement Type
|
Full (partially Finished) |
|
Constructed Date
|
1959 |
|
Construction Style Attachment
|
Detached |
|
Cooling Type
|
None |
|
Exterior Finish
|
Stucco |
|
Flooring Type
|
Carpeted, Linoleum |
|
Foundation Type
|
Poured Concrete |
|
Heating Fuel
|
Natural Gas |
|
Heating Type
|
Forced Air |
|
Stories Total
|
1 |
|
Size Interior
|
1,063 Ft2 |
|
Total Finished Area
|
1063.4 Sqft |
|
Type
|
House |
Parking
Land
|
Acreage
|
No |
|
Fence Type
|
Fence |
|
Land Amenities
|
Golf Course, Park, Playground, Recreation Nearby, Schools |
|
Size Frontage
|
15.2 M |
|
Size Irregular
|
543.00 |
|
Size Total
|
543 M2|4,051 - 7,250 Sqft |
|
Size Total Text
|
543 M2|4,051 - 7,250 Sqft |
|
Zoning Description
|
R-cg |
Rooms
| Level |
Type |
Length |
Width |
Dimensions |
|
Basement |
Recreational, Games Room |
|
|
28.42 Ft x 10.83 Ft |
|
Basement |
Den |
|
|
8.83 Ft x 11.50 Ft |
|
Main Level |
Living Room |
|
|
11.92 Ft x 11.92 Ft |
|
Main Level |
Dining Room |
|
|
7.92 Ft x 11.00 Ft |
|
Main Level |
Kitchen |
|
|
10.67 Ft x 12.33 Ft |
|
Main Level |
Primary Bedroom |
|
|
10.75 Ft x 10.75 Ft |
|
Main Level |
Bedroom |
|
|
9.83 Ft x 9.00 Ft |
|
Main Level |
Bedroom |
|
|
8.50 Ft x 10.42 Ft |
|
Main Level |
4pc Bathroom |
|
|
Measurements not available |
https://www.realtor.ca/real-estate/28981316/2019-52-avenue-sw-calgary-north-glenmore-park
