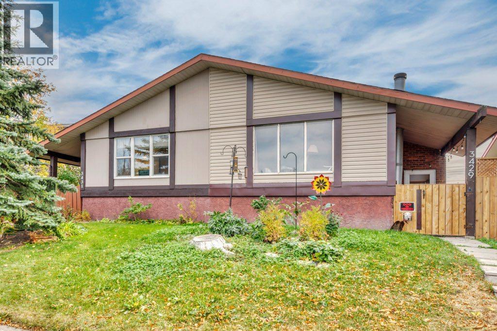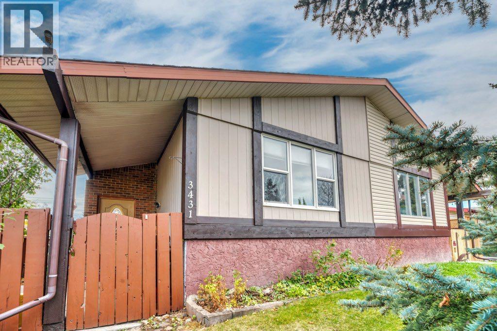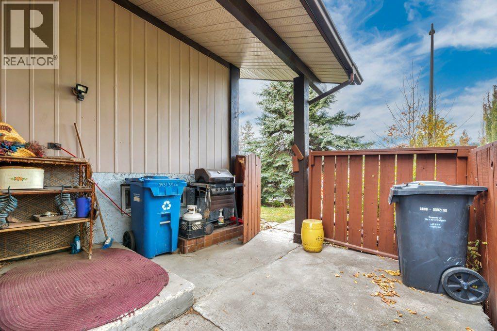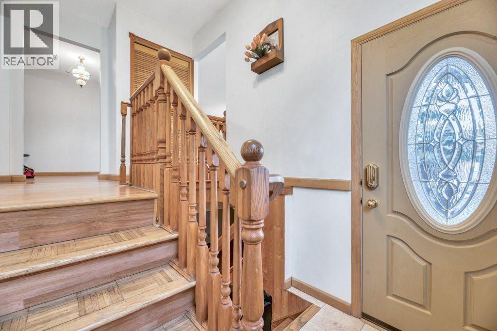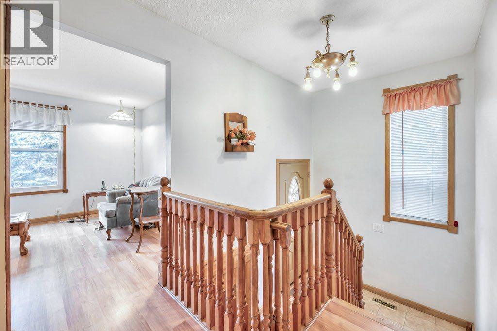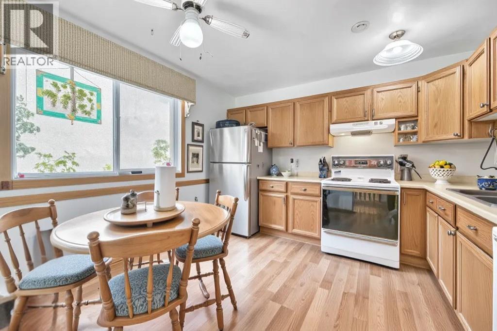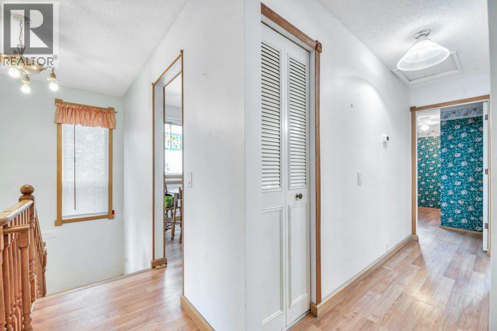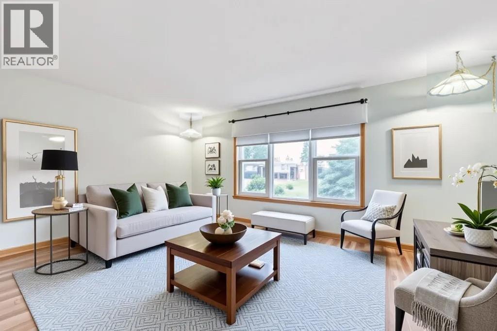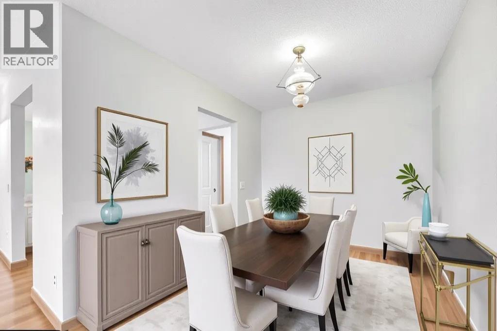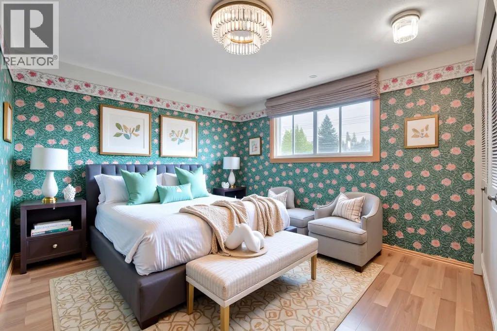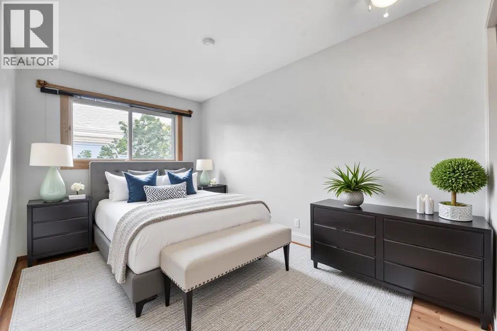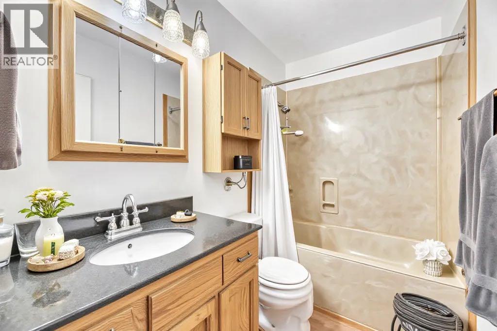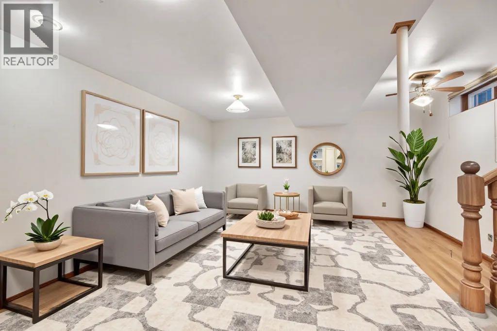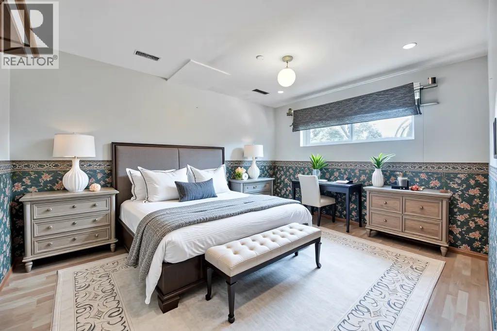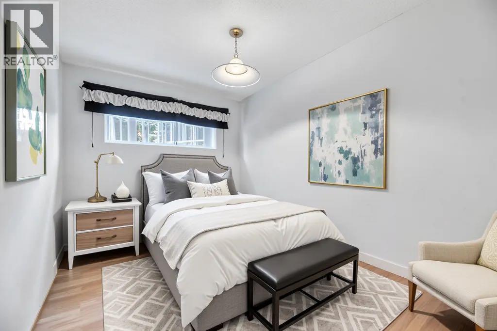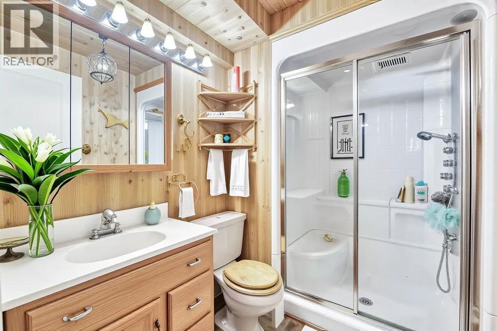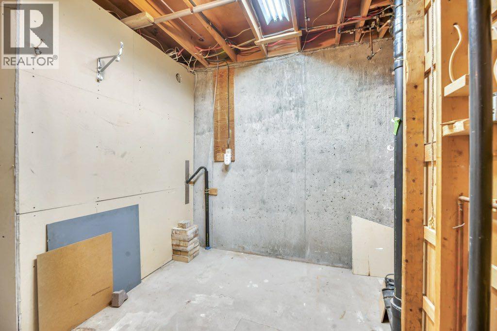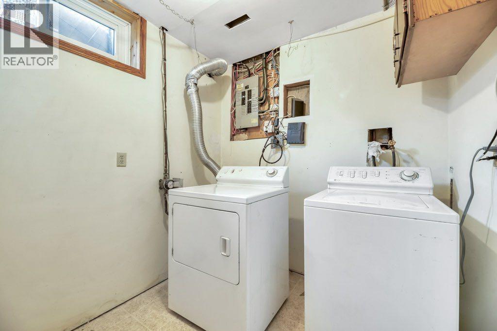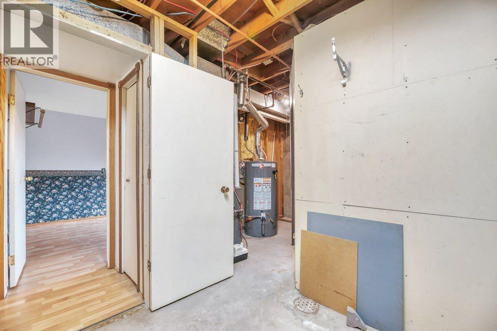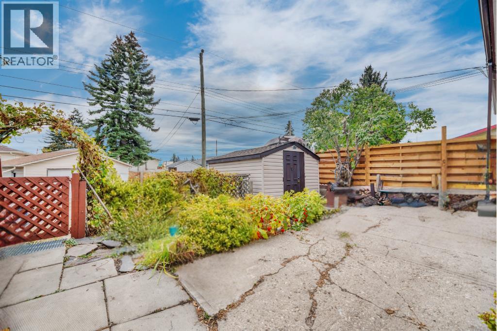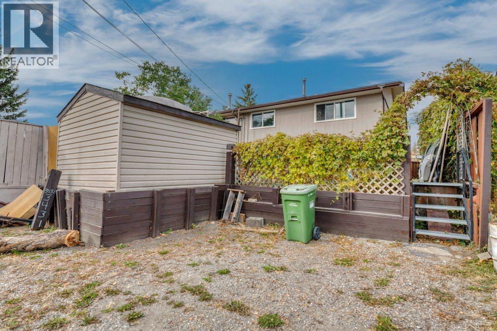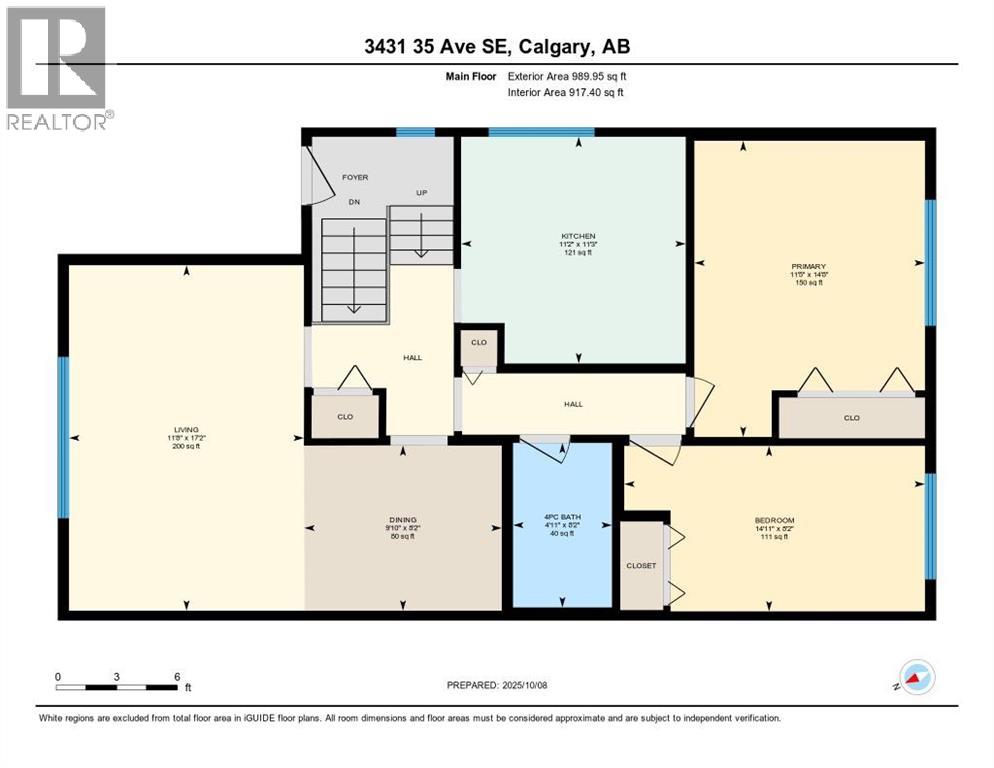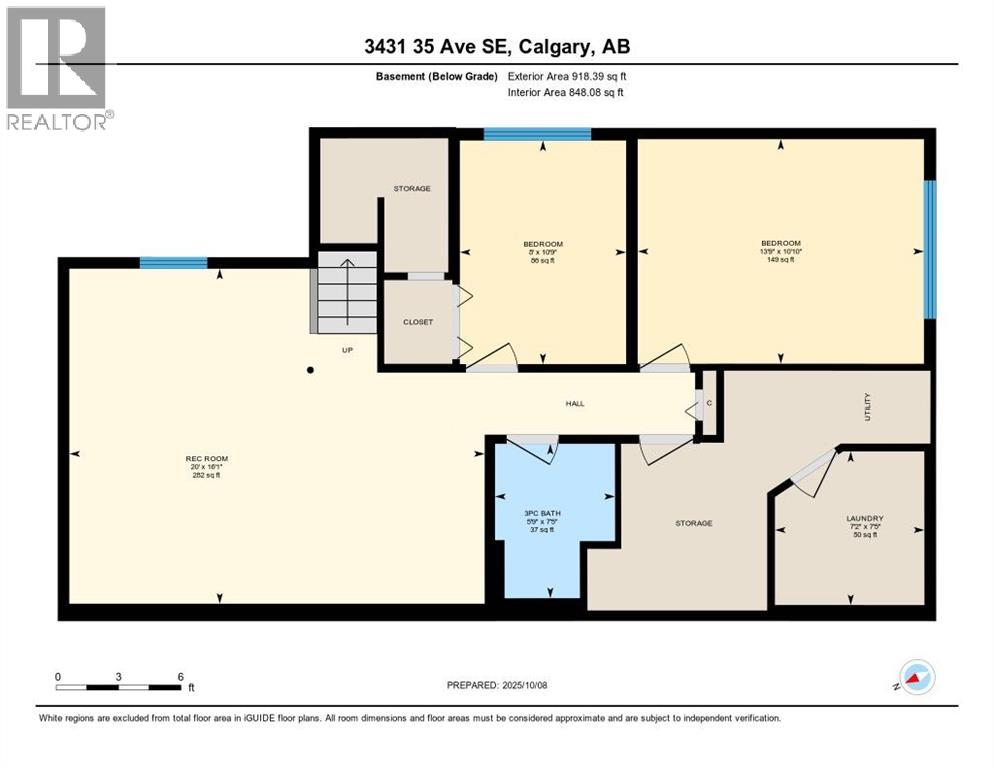4 Bedroom
2 Bathroom
990 ft2
Bi-Level
None
Forced Air
Landscaped, Lawn
$409,000
This fully finished bi-level 1/2 duplex is a terrific opportunity to build equity either as a home owner or an investor. Fantastic rental potential! In the bright and sunny main level you’ll find a spacious and open combined living and dining area with a separate kitchen. 2 good sized bedrooms and a full bath are down the hall. The fully finished basement has a great size recreation area plus 2 more bedrooms and a full bath making this the perfect space for your teenagers, room mates or guests. Plenty of storage and laundry facilities as well. In the back yard you’ll enjoy back alley access with the opportunity to add a garage. A nice size storage shed is perfect for storing all of your tools & outdoor toys. Recent upgrades included a furnace and hot water tank September 2025. The roof was done 8 years ago, and windows were done 10 to 12 years ago. This home is located on a quiet, tree lined non through road close to schools, shopping, transit and easy access to Deerfoot Trail. Become a home owner or build your investment portfolio today! Most of the home has been virtually staged. (id:57810)
Property Details
|
MLS® Number
|
A2260935 |
|
Property Type
|
Single Family |
|
Neigbourhood
|
Dover |
|
Community Name
|
Dover |
|
Amenities Near By
|
Park, Playground, Schools, Shopping |
|
Features
|
Back Lane, Closet Organizers |
|
Parking Space Total
|
3 |
|
Plan
|
731422 |
|
Structure
|
Shed |
Building
|
Bathroom Total
|
2 |
|
Bedrooms Above Ground
|
2 |
|
Bedrooms Below Ground
|
2 |
|
Bedrooms Total
|
4 |
|
Appliances
|
Refrigerator, Window/sleeve Air Conditioner, Dishwasher, Stove, Microwave, Hood Fan, Washer & Dryer |
|
Architectural Style
|
Bi-level |
|
Basement Development
|
Finished |
|
Basement Type
|
Full (finished) |
|
Constructed Date
|
1975 |
|
Construction Style Attachment
|
Semi-detached |
|
Cooling Type
|
None |
|
Exterior Finish
|
Wood Siding |
|
Flooring Type
|
Laminate, Linoleum |
|
Foundation Type
|
Poured Concrete |
|
Heating Type
|
Forced Air |
|
Size Interior
|
990 Ft2 |
|
Total Finished Area
|
989.95 Sqft |
|
Type
|
Duplex |
Parking
Land
|
Acreage
|
No |
|
Fence Type
|
Fence |
|
Land Amenities
|
Park, Playground, Schools, Shopping |
|
Landscape Features
|
Landscaped, Lawn |
|
Size Depth
|
30.46 M |
|
Size Frontage
|
9.19 M |
|
Size Irregular
|
32431.66 |
|
Size Total
|
32431.66 Sqft|21,780 - 32,669 Sqft (1/2 - 3/4 Ac) |
|
Size Total Text
|
32431.66 Sqft|21,780 - 32,669 Sqft (1/2 - 3/4 Ac) |
|
Zoning Description
|
R-cg |
Rooms
| Level |
Type |
Length |
Width |
Dimensions |
|
Lower Level |
3pc Bathroom |
|
|
7.42 Ft x 5.75 Ft |
|
Lower Level |
Bedroom |
|
|
10.75 Ft x 8.00 Ft |
|
Lower Level |
Bedroom |
|
|
10.83 Ft x 13.75 Ft |
|
Lower Level |
Laundry Room |
|
|
7.42 Ft x 7.17 Ft |
|
Lower Level |
Recreational, Games Room |
|
|
16.08 Ft x 20.00 Ft |
|
Main Level |
4pc Bathroom |
|
|
8.17 Ft x 4.92 Ft |
|
Main Level |
Bedroom |
|
|
8.17 Ft x 14.92 Ft |
|
Main Level |
Dining Room |
|
|
8.17 Ft x 9.83 Ft |
|
Main Level |
Kitchen |
|
|
11.25 Ft x 11.17 Ft |
|
Main Level |
Living Room |
|
|
17.17 Ft x 11.67 Ft |
|
Main Level |
Primary Bedroom |
|
|
14.67 Ft x 11.42 Ft |
https://www.realtor.ca/real-estate/28981481/3431-35-avenue-se-calgary-dover
